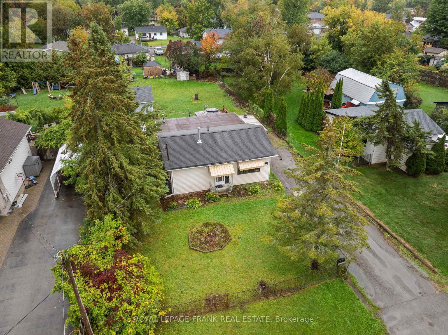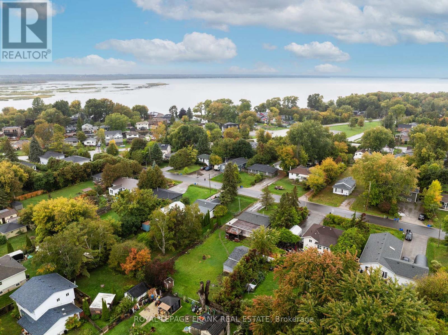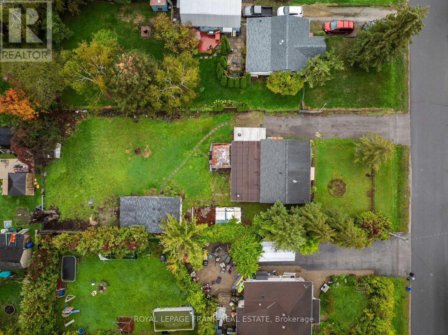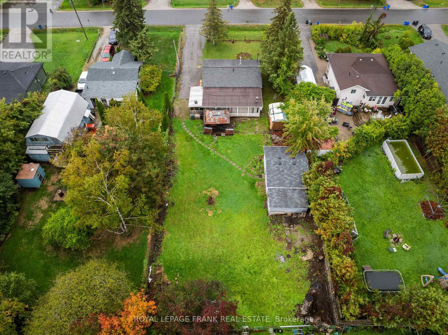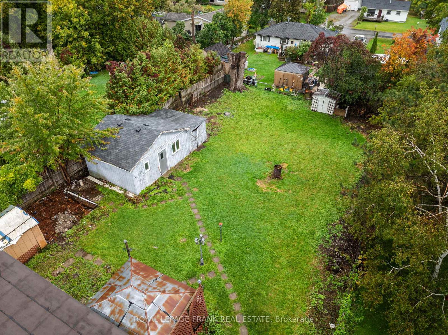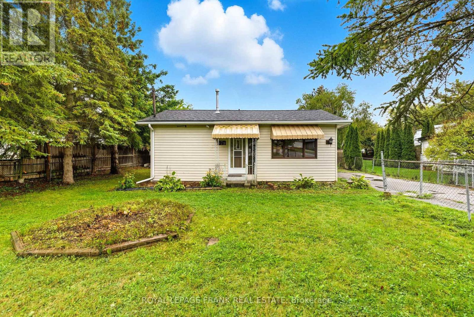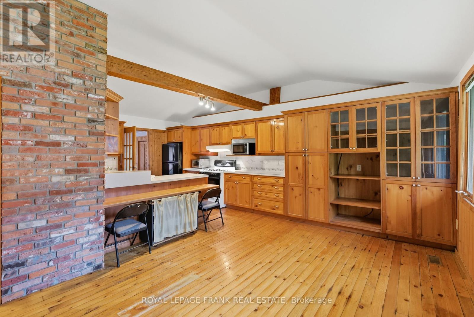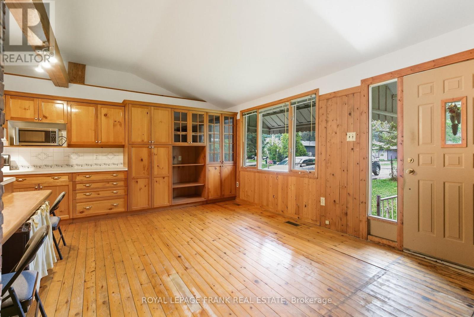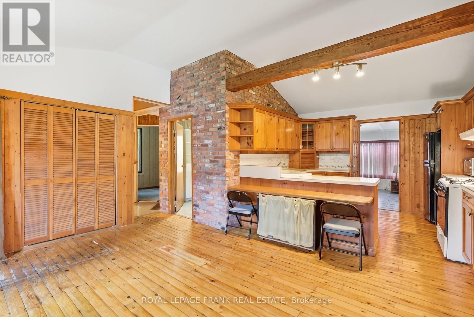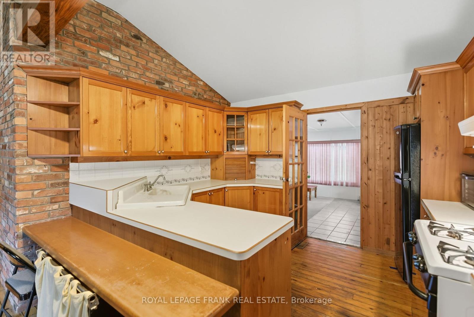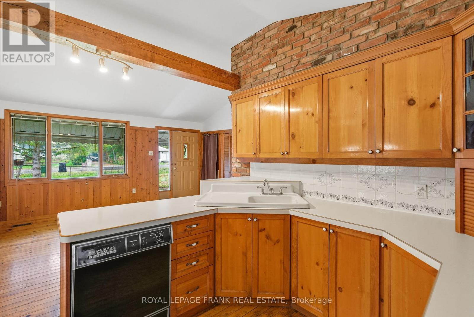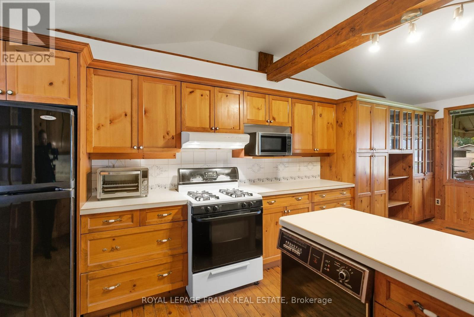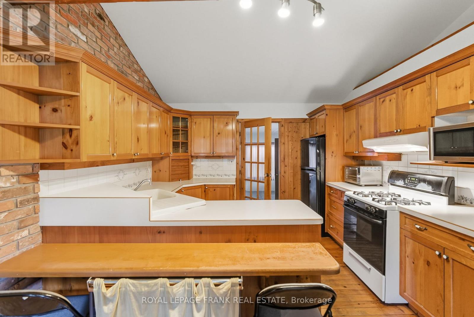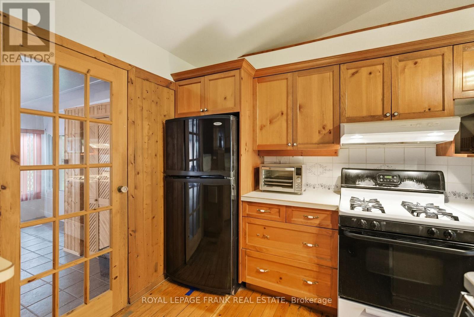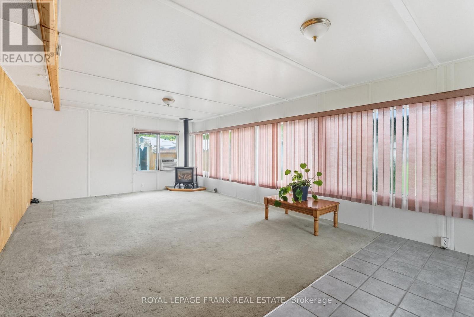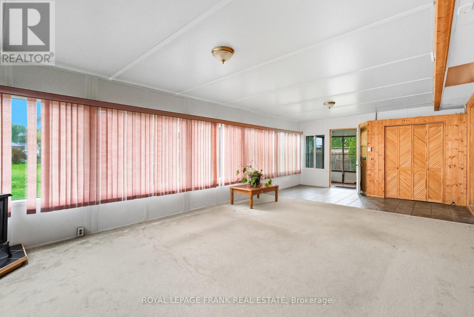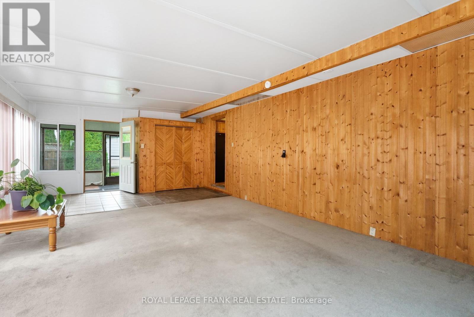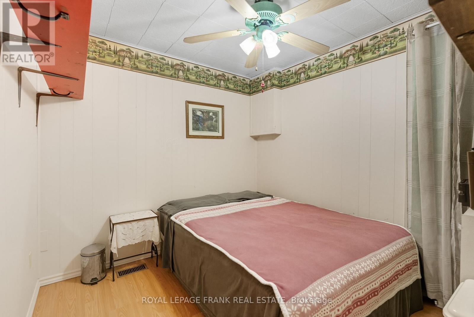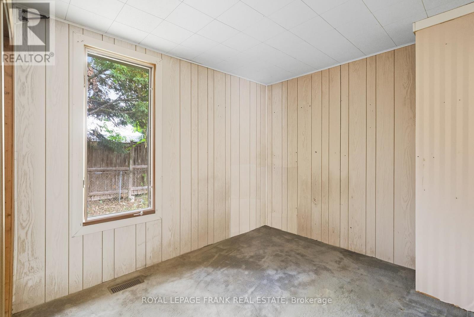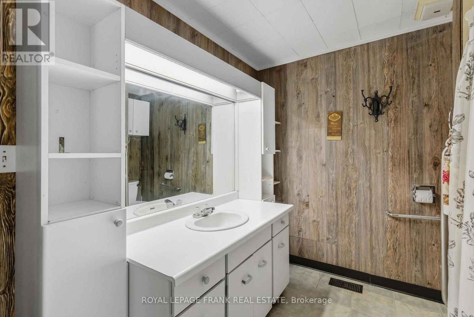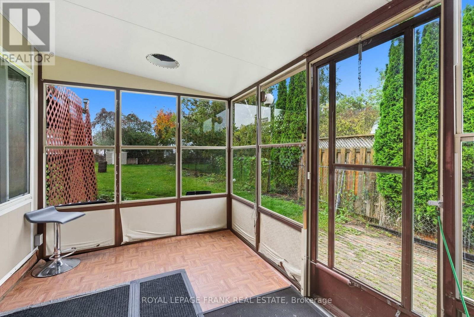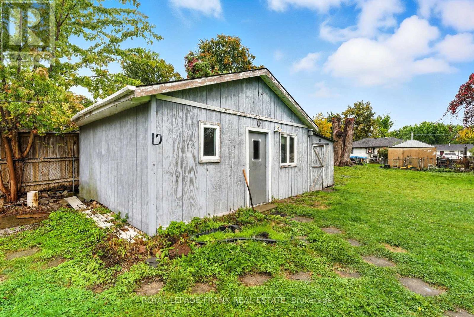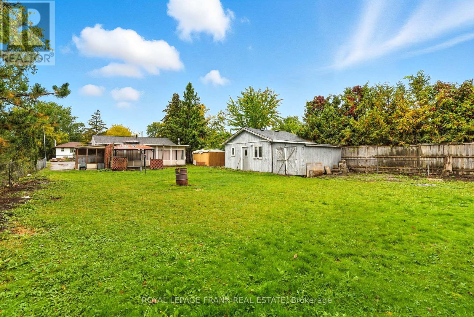379 Irene Drive Georgina, Ontario L4P 3B3
$569,900
Attention investors, builders, renovators and flippers! This 2 bedroom bungalow is situated on a massive 66 ft x 181 ft lot in South Keswick, just steps from Lake Simcoe. Located in a mature neighbourhood on a quiet tree-lined street in the booming urban centre in Georgina. Just a few minutes from Hwy 404 and the future Bradford Bypass (Hwy 400-404 link). Walking distance to public transportation and nearby schools. Step inside to soaring vaulted ceilings with a rustic wood beam, hardwood flooring, and a large picture window that floods the space with natural light. The custom kitchen provides high quality cabinetry with a pantry, a gas stove, backsplash, and an extended breakfast bar into the dining area. The spacious family room features a cozy gas fireplace with wall to wall windows overlooking the backyard. A sun room off of the west side of the home leads to the massive backyard with lots of potential. This property features a separate 19x15 workshop with hydro for hobby use or extra storage. The extended driveway provides parking for 6 vehicles with no side-walk to maintain. This home has been lovingly maintained by the same family for many years, and provides the perfect opportunity for a new owner to make it their own. (id:50886)
Property Details
| MLS® Number | N12428700 |
| Property Type | Single Family |
| Community Name | Keswick South |
| Equipment Type | Water Heater - Gas |
| Parking Space Total | 6 |
| Rental Equipment Type | Water Heater - Gas |
Building
| Bathroom Total | 1 |
| Bedrooms Above Ground | 2 |
| Bedrooms Total | 2 |
| Amenities | Fireplace(s) |
| Architectural Style | Bungalow |
| Basement Type | Crawl Space |
| Construction Style Attachment | Detached |
| Cooling Type | Central Air Conditioning |
| Exterior Finish | Vinyl Siding |
| Fireplace Present | Yes |
| Flooring Type | Hardwood, Carpeted, Laminate |
| Foundation Type | Concrete |
| Heating Fuel | Natural Gas |
| Heating Type | Forced Air |
| Stories Total | 1 |
| Size Interior | 0 - 699 Ft2 |
| Type | House |
| Utility Water | Municipal Water |
Parking
| No Garage |
Land
| Acreage | No |
| Sewer | Sanitary Sewer |
| Size Depth | 181 Ft |
| Size Frontage | 66 Ft |
| Size Irregular | 66 X 181 Ft |
| Size Total Text | 66 X 181 Ft |
Rooms
| Level | Type | Length | Width | Dimensions |
|---|---|---|---|---|
| Main Level | Kitchen | 3.7 m | 3.1 m | 3.7 m x 3.1 m |
| Main Level | Dining Room | 5.2 m | 3.5 m | 5.2 m x 3.5 m |
| Main Level | Family Room | 8.8 m | 4.5 m | 8.8 m x 4.5 m |
| Main Level | Sunroom | 4.6 m | 2.4 m | 4.6 m x 2.4 m |
| Main Level | Bedroom | 3 m | 2.5 m | 3 m x 2.5 m |
| Main Level | Bedroom | 2.7 m | 2.6 m | 2.7 m x 2.6 m |
https://www.realtor.ca/real-estate/28917119/379-irene-drive-georgina-keswick-south-keswick-south
Contact Us
Contact us for more information
Michael Baird
Salesperson
www.michaelbaird.ca/
www.facebook.com/michaelbairdteam/
1405 Highway 2 Unit: 4
Courtice, Ontario L1E 2J6
(905) 720-2004
www.royallepagefrank.ca/
Paul Baird
Broker
www.bairdteam.ca/
www.facebook.com/bairdteam/
1405 Highway 2 Unit: 4
Courtice, Ontario L1E 2J6
(905) 720-2004
www.royallepagefrank.ca/
Craig Byrne
Salesperson
(905) 922-8797
www.bairdteam.ca/
www.facebook.com/bairdteam/
1405 Highway 2 Unit: 4
Courtice, Ontario L1E 2J6
(905) 720-2004
www.royallepagefrank.ca/

