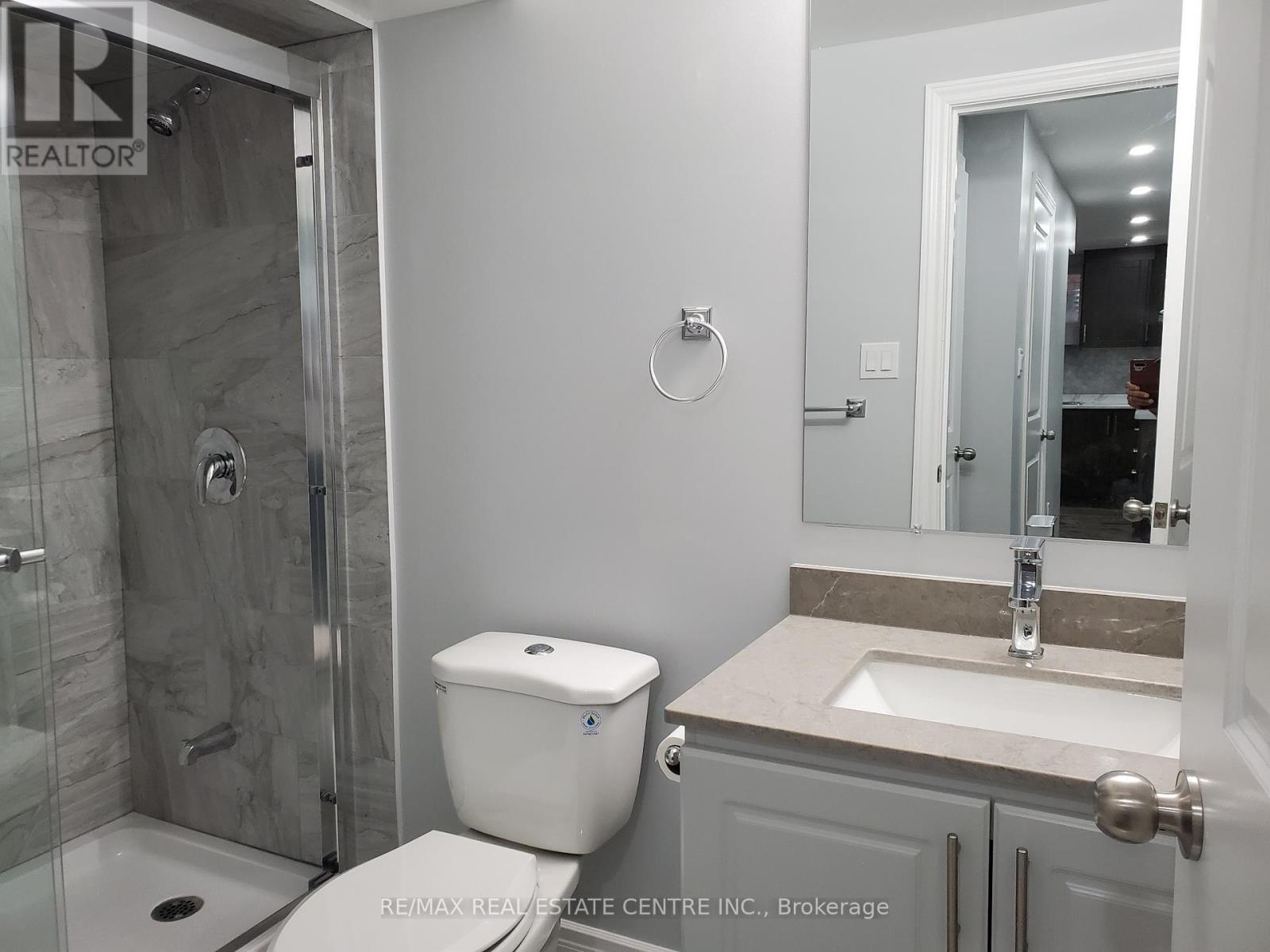379 Trudeau Drive Milton, Ontario L9T 8X9
$1,900 Monthly
Lots Of Space In This 2 Years New 2 Bedroom Legal Executive Walk-Up Basement Apartment. Open Concept With All Laminate Flooring W/Pot Lights, Large Windows And Bright Lighting Throughout. Very Clean, Bright And Professionally Finished Unit With Separate Laundry. Separate Private Entrance From Rear- Master Bedroom W/ Large Window & A Large Closet, Good Size 2nd Bedroom W/Large Closet- Large 3 Pc Bathroom W/Standing Glass Shower, One Parking Space In Driveway, Private Separate Entrance. (id:50886)
Property Details
| MLS® Number | W11977605 |
| Property Type | Single Family |
| Community Name | 1027 - CL Clarke |
| Features | In Suite Laundry |
| Parking Space Total | 1 |
Building
| Bathroom Total | 1 |
| Bedrooms Above Ground | 1 |
| Bedrooms Below Ground | 1 |
| Bedrooms Total | 2 |
| Appliances | Dryer, Stove, Washer, Refrigerator |
| Basement Features | Separate Entrance |
| Basement Type | N/a |
| Construction Style Attachment | Detached |
| Cooling Type | Central Air Conditioning |
| Exterior Finish | Stucco |
| Flooring Type | Laminate |
| Heating Fuel | Natural Gas |
| Heating Type | Forced Air |
| Stories Total | 2 |
| Type | House |
| Utility Water | Municipal Water |
Parking
| Attached Garage | |
| No Garage |
Land
| Acreage | No |
| Sewer | Sanitary Sewer |
Rooms
| Level | Type | Length | Width | Dimensions |
|---|---|---|---|---|
| Basement | Kitchen | 3.63 m | 3.84 m | 3.63 m x 3.84 m |
| Basement | Primary Bedroom | 3.66 m | 3.63 m | 3.66 m x 3.63 m |
| Basement | Bedroom 2 | 3.05 m | 3.05 m | 3.05 m x 3.05 m |
| Basement | Laundry Room | Measurements not available |
Utilities
| Sewer | Installed |
https://www.realtor.ca/real-estate/27927362/379-trudeau-drive-milton-1027-cl-clarke-1027-cl-clarke
Contact Us
Contact us for more information
Fazal Hussain
Broker
(647) 393-7653
www.ezesold.com/
1140 Burnhamthorpe Rd W #141-A
Mississauga, Ontario L5C 4E9
(905) 270-2000
(905) 270-0047

























