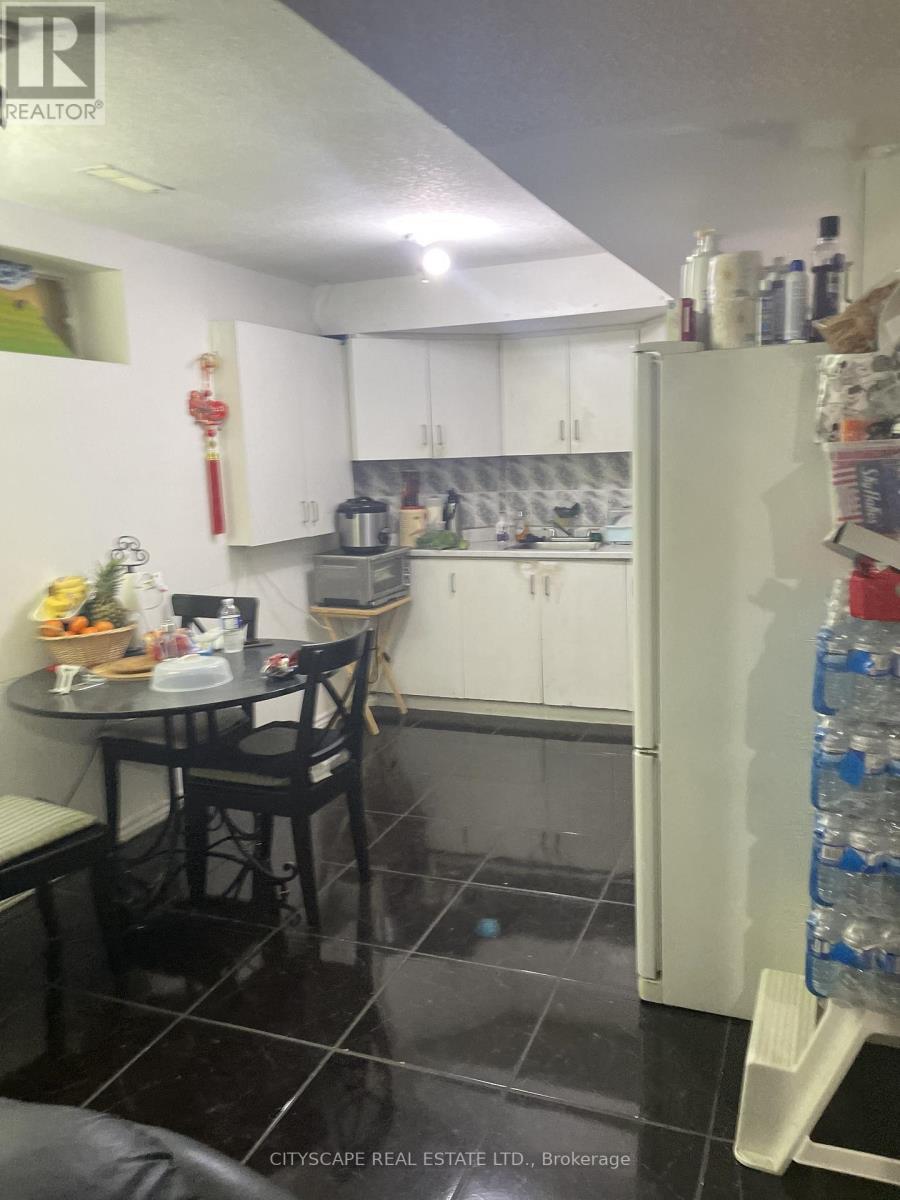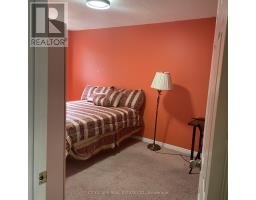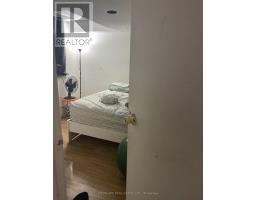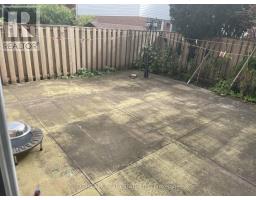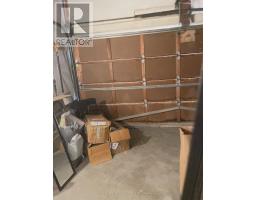379 Wallenberg Crescent Mississauga, Ontario L5B 3N1
$1,500,000
Location, Location, Location! This well-kept 4-bedroom house offers 2,413 sq. ft. of spacious living and extra bedroom on ground level. With an interlock driveway and welcoming entrance, the property features a finished basement that includes two separate rental apartments: a 1-bedroom unit and a 2-unit is a bachelor apartment, perfect for generating rental income. The main floor boasts convenient laundry and a side entrance, with direct garage access from inside the house. Extras include: all light fixtures, fridges, stoves, and a washer; you'll be just steps away from Sheridan College! Don't miss this incredible opportunity! (id:50886)
Property Details
| MLS® Number | W9372797 |
| Property Type | Single Family |
| Community Name | Creditview |
| AmenitiesNearBy | Hospital, Park, Place Of Worship, Public Transit |
| ParkingSpaceTotal | 6 |
Building
| BathroomTotal | 5 |
| BedroomsAboveGround | 5 |
| BedroomsBelowGround | 2 |
| BedroomsTotal | 7 |
| BasementFeatures | Apartment In Basement |
| BasementType | N/a |
| ConstructionStyleAttachment | Detached |
| CoolingType | Central Air Conditioning |
| ExteriorFinish | Brick |
| FoundationType | Unknown |
| HalfBathTotal | 1 |
| HeatingFuel | Electric |
| HeatingType | Forced Air |
| StoriesTotal | 2 |
| SizeInterior | 1999.983 - 2499.9795 Sqft |
| Type | House |
| UtilityWater | Municipal Water |
Parking
| Attached Garage |
Land
| Acreage | No |
| LandAmenities | Hospital, Park, Place Of Worship, Public Transit |
| Sewer | Sanitary Sewer |
| SizeDepth | 106 Ft ,7 In |
| SizeFrontage | 38 Ft ,4 In |
| SizeIrregular | 38.4 X 106.6 Ft |
| SizeTotalText | 38.4 X 106.6 Ft|under 1/2 Acre |
| ZoningDescription | Residential |
Rooms
| Level | Type | Length | Width | Dimensions |
|---|---|---|---|---|
| Second Level | Primary Bedroom | 12.34 m | 16.34 m | 12.34 m x 16.34 m |
| Second Level | Bedroom 2 | 10.33 m | 15.68 m | 10.33 m x 15.68 m |
| Second Level | Bedroom 3 | 10.33 m | 16.34 m | 10.33 m x 16.34 m |
| Second Level | Bedroom 4 | 11.32 m | 10.66 m | 11.32 m x 10.66 m |
| Ground Level | Living Room | 10.01 m | 19 m | 10.01 m x 19 m |
| Ground Level | Dining Room | 10.01 m | 14.99 m | 10.01 m x 14.99 m |
| Ground Level | Family Room | 10.99 m | 19 m | 10.99 m x 19 m |
| Ground Level | Kitchen | 8.99 m | 12.34 m | 8.99 m x 12.34 m |
| Ground Level | Eating Area | 16.67 m | 9.09 m | 16.67 m x 9.09 m |
| Ground Level | Laundry Room | Measurements not available |
Utilities
| Cable | Installed |
| Sewer | Installed |
Interested?
Contact us for more information
Romaisa Mushtaq
Salesperson
885 Plymouth Dr #2
Mississauga, Ontario L5V 0B5
































