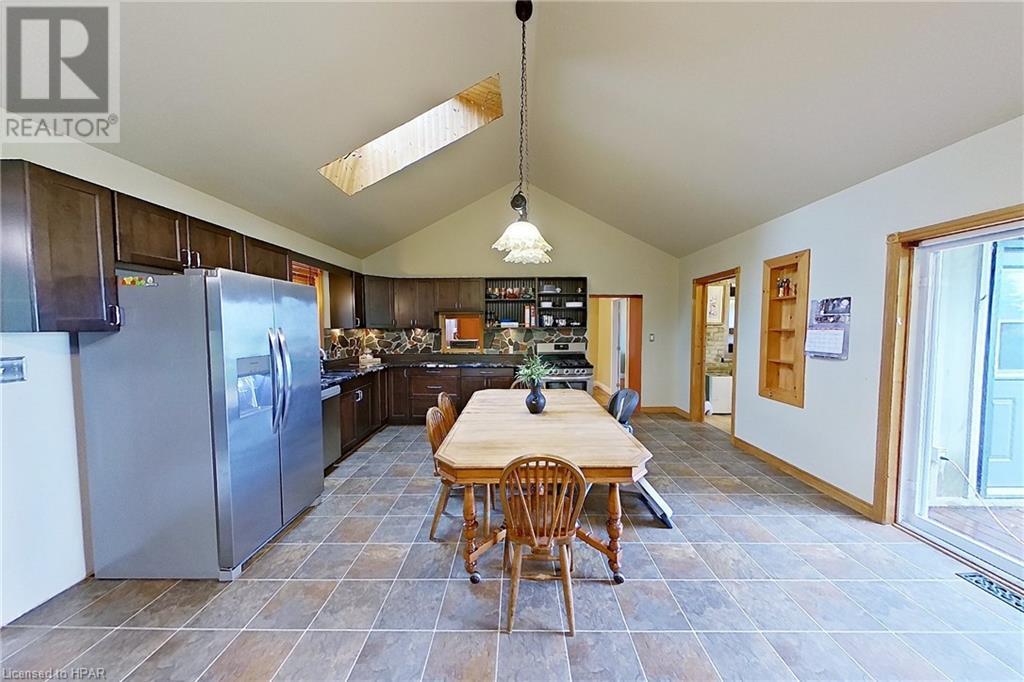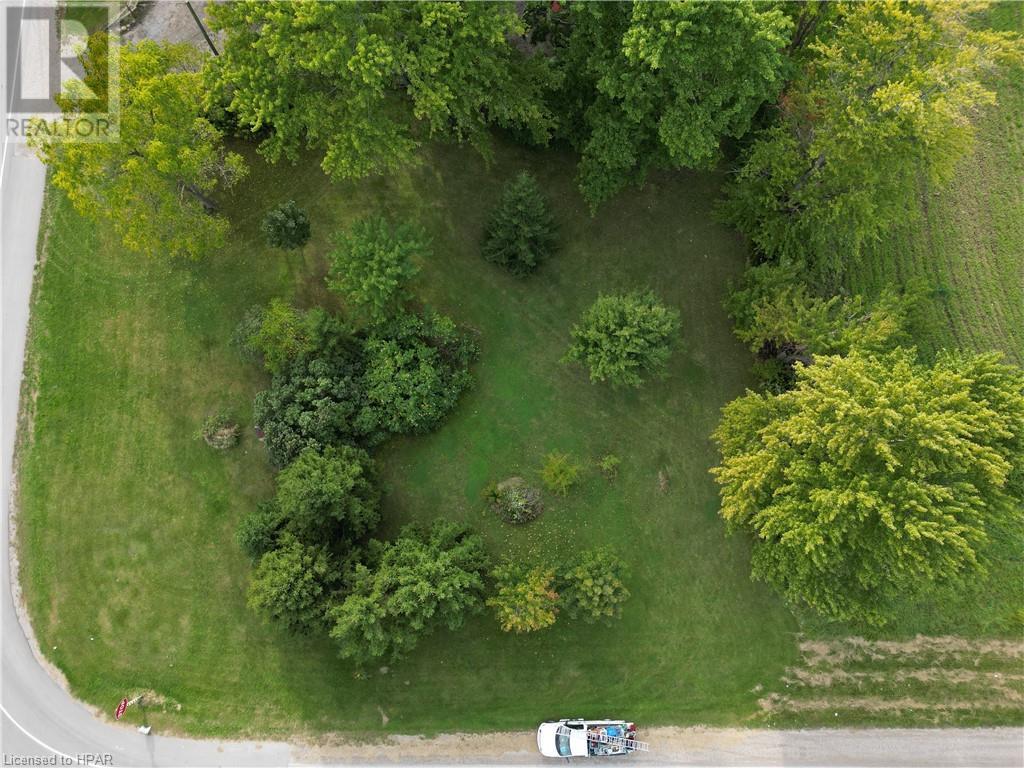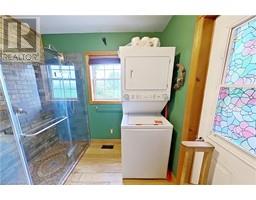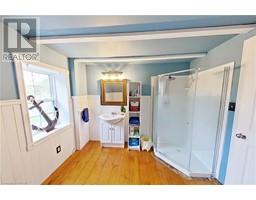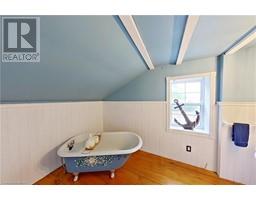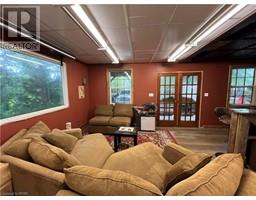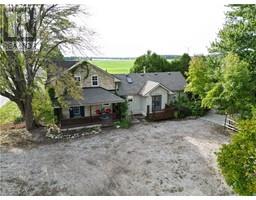37980 Dashwood Road Dashwood, Ontario N0M 1N0
$599,000
The perfect hobby farm near Grand Bend! This 3+ 1 century home is situated on a beautiful lot that is just under one acre. The home highlights multiple porches and decks for you to enjoy your morning coffee on or entertain guests. The open concept kitchen (updated in 2023) and living room creates a welcoming space for friends and family to gather. The main floor also features 2 bedrooms, a 3-piece bathroom with laundry (2022), a sitting room and original hardwood floors throughout the main level. Find the ultimate primary room experience on the second floor of the home, with an ensuite bathroom and walk in closet or personal office space. Stepping through the patio doors of the living room, you will enter into a garden oasis. A large deck with a hot tub that wraps around to the back of the house and over to a newer patio with a pond. The garden oasis also has a fire pit area for the camp fire lovers! The lot features many mature trees, as well as fruit trees which includes cherry trees, plum trees, quince trees, currants, raspberries, and gooseberries. There is a 31ft x 24ft outbuilding on the property which is currently used for entertaining friends. This space would also be a fantastic workshop. AG4 zoning allows for you to have some livestock on the property and create the picture perfect hobby farm. Roof replaced in 2021. Fibre optics. Municipal water. New exterior lighting. (id:50886)
Property Details
| MLS® Number | 40652873 |
| Property Type | Single Family |
| AmenitiesNearBy | Beach, Golf Nearby, Hospital, Marina, Park, Place Of Worship, Playground, Schools, Shopping |
| CommunicationType | Fiber |
| CommunityFeatures | Community Centre, School Bus |
| EquipmentType | None |
| Features | Corner Site, Crushed Stone Driveway, Skylight, Country Residential, Sump Pump |
| ParkingSpaceTotal | 10 |
| RentalEquipmentType | None |
| Structure | Workshop, Shed, Porch |
Building
| BathroomTotal | 2 |
| BedroomsAboveGround | 3 |
| BedroomsTotal | 3 |
| Appliances | Dishwasher, Dryer, Stove, Washer, Window Coverings, Hot Tub |
| BasementDevelopment | Unfinished |
| BasementType | Partial (unfinished) |
| ConstructedDate | 1890 |
| ConstructionMaterial | Wood Frame |
| ConstructionStyleAttachment | Detached |
| CoolingType | Window Air Conditioner |
| ExteriorFinish | Brick, Wood |
| FireProtection | None |
| FireplaceFuel | Wood |
| FireplacePresent | Yes |
| FireplaceTotal | 2 |
| FireplaceType | Stove |
| Fixture | Ceiling Fans |
| FoundationType | Poured Concrete |
| HeatingFuel | Natural Gas |
| HeatingType | Forced Air, Stove |
| StoriesTotal | 2 |
| SizeInterior | 1787.79 Sqft |
| Type | House |
| UtilityWater | Municipal Water |
Land
| Acreage | No |
| LandAmenities | Beach, Golf Nearby, Hospital, Marina, Park, Place Of Worship, Playground, Schools, Shopping |
| Sewer | Septic System |
| SizeFrontage | 284 Ft |
| SizeIrregular | 0.9 |
| SizeTotal | 0.9 Ac|1/2 - 1.99 Acres |
| SizeTotalText | 0.9 Ac|1/2 - 1.99 Acres |
| ZoningDescription | Ag4 |
Rooms
| Level | Type | Length | Width | Dimensions |
|---|---|---|---|---|
| Second Level | Office | 9'6'' x 10'3'' | ||
| Second Level | Primary Bedroom | 16'1'' x 22'1'' | ||
| Second Level | 4pc Bathroom | 9'6'' x 10'10'' | ||
| Main Level | Sitting Room | 14'10'' x 21'10'' | ||
| Main Level | Kitchen | 16'9'' x 19'3'' | ||
| Main Level | Family Room | 16'10'' x 13'9'' | ||
| Main Level | Bedroom | 11'9'' x 9'3'' | ||
| Main Level | Bedroom | 12'1'' x 11'6'' | ||
| Main Level | 3pc Bathroom | 9'6'' x 8'2'' |
Utilities
| Cable | Available |
| Electricity | Available |
| Natural Gas | Available |
https://www.realtor.ca/real-estate/27481265/37980-dashwood-road-dashwood
Interested?
Contact us for more information
Jenna Coombs
Salesperson
95 Main Street South, Hwy 21
Bayfield, Ontario N0M 1G0












