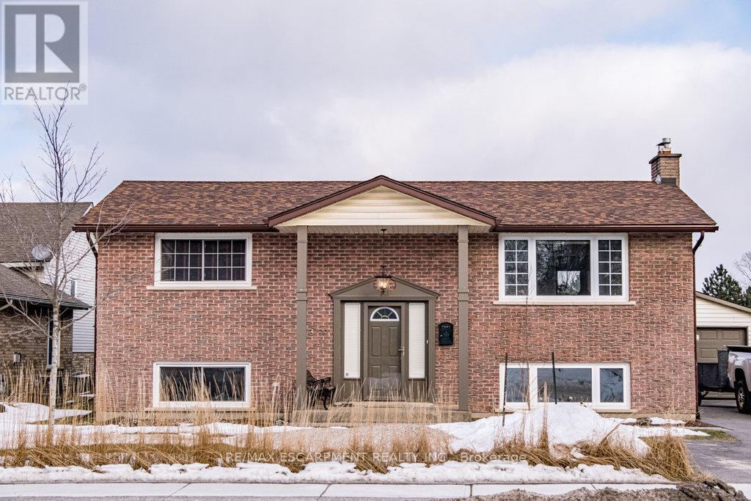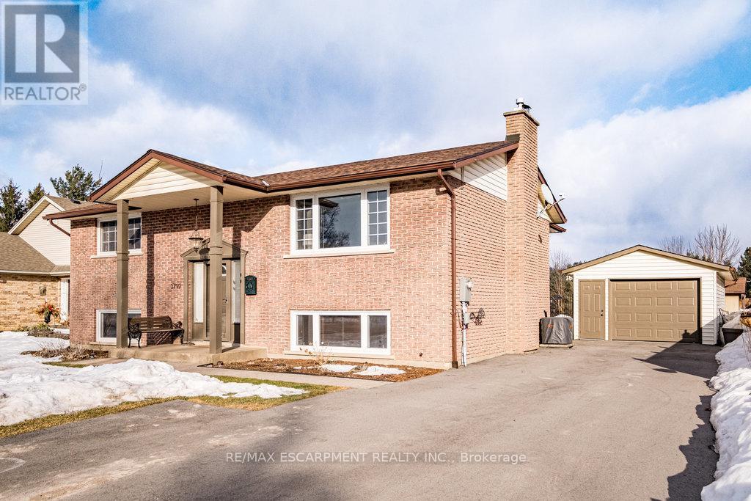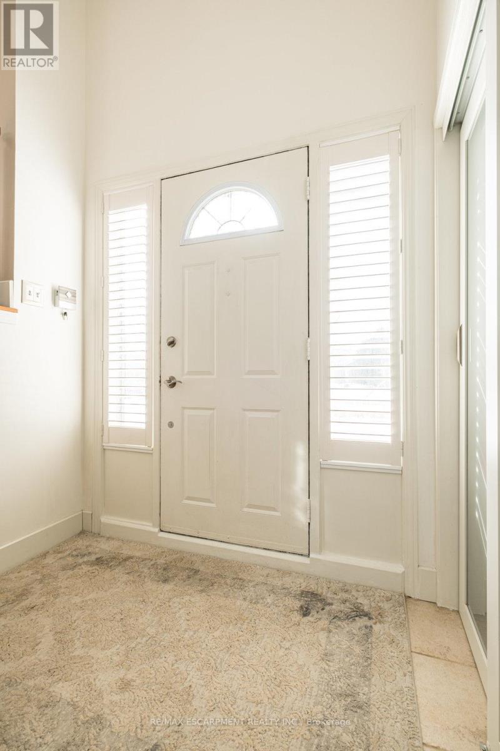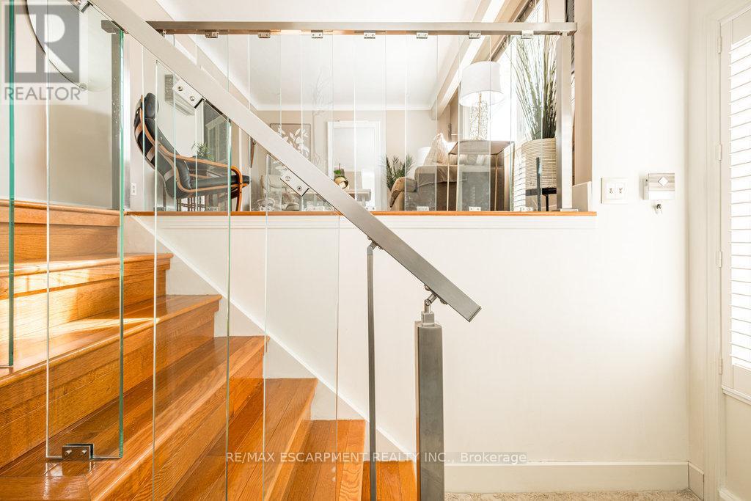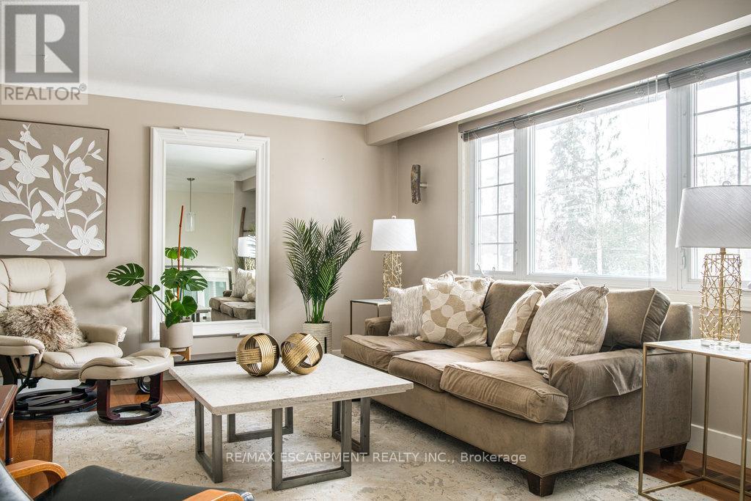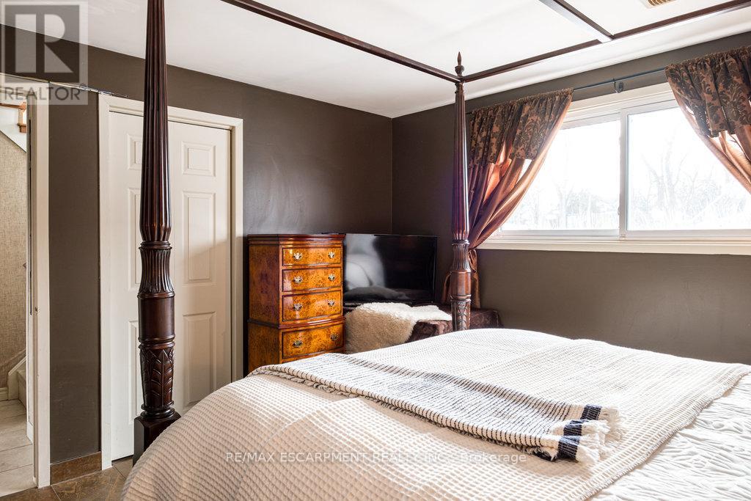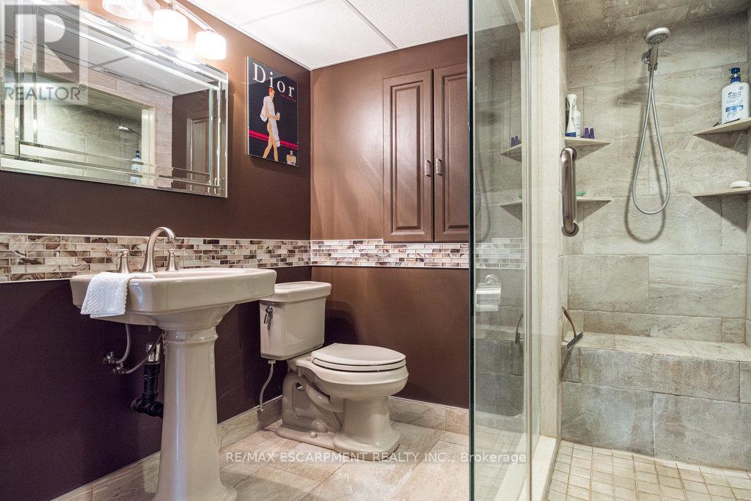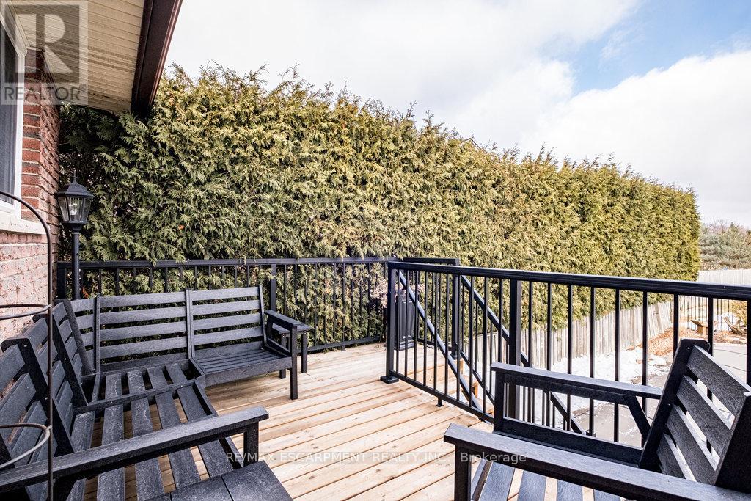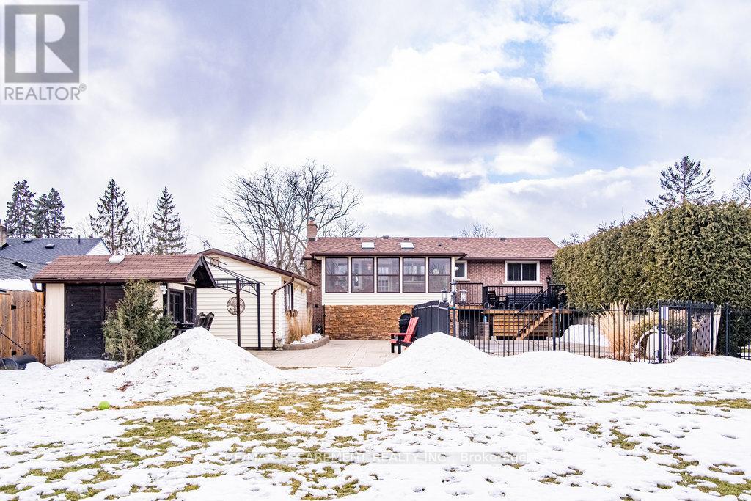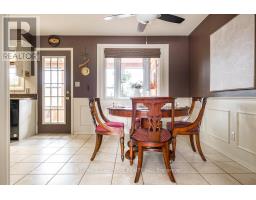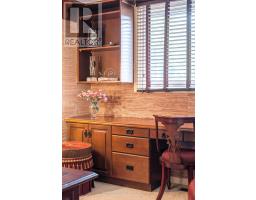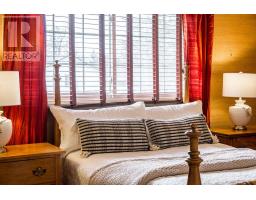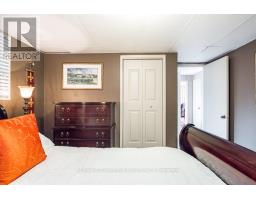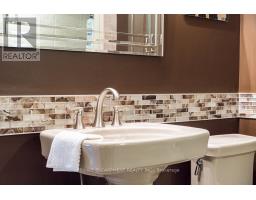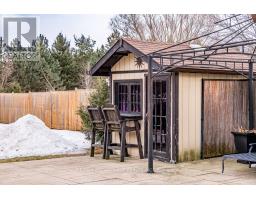3799 19th Street Lincoln, Ontario L0R 1S0
$999,999
Nestled in the heart of Jordan, this impeccably maintained raised bungalow with approximately 1,700 square feet of finished space sits on a stunning 1/3-acre private lot, backing onto a tree farm. This prime location offers easy access to Cave Spring Winery and the charming shops that make Jordan such a sought-after destination. Almost everything in this home has been updated over the years, ensuring modern comfort and style. The 1.5 car garage and updated driveway provide lots of parking. The bright and airy living room features large windows that flood the space with natural light, creating a warm and inviting atmosphere. The spacious kitchen opens to an incredible sunroom, providing breathtaking views of the private backyard. This space is perfect for relaxing or entertaining while enjoying the peaceful surroundings. The home boasts two spacious bedrooms on the main level and two additional bedrooms downstairs, providing ample space for family or guests. There are also two full bathrooms for added convenience. The lower level features a cozy family room with a gas fireplace and a walk-up to the spectacular outdoor retreat. Step outside to enjoy the beautifully landscaped backyard, complete with swimming pool, patio an outdoor bar/cabana, and lush greenery. Whether you're hosting summer gatherings or unwinding in tranquility, this backyard is a true escape. This is your opportunity to own this exceptional home in one of Niagara's most desirable communities! Don't be TOO LATE*! *REG TM. RSA. (id:50886)
Property Details
| MLS® Number | X12055278 |
| Property Type | Single Family |
| Community Name | 980 - Lincoln-Jordan/Vineland |
| Amenities Near By | Schools |
| Features | Conservation/green Belt |
| Parking Space Total | 7 |
| Pool Type | Inground Pool |
| Structure | Shed |
Building
| Bathroom Total | 2 |
| Bedrooms Above Ground | 4 |
| Bedrooms Total | 4 |
| Age | 51 To 99 Years |
| Appliances | Garage Door Opener Remote(s), Central Vacuum, Dishwasher, Dryer, Microwave, Stove, Washer, Wine Fridge, Refrigerator |
| Architectural Style | Raised Bungalow |
| Basement Development | Finished |
| Basement Type | Full (finished) |
| Construction Style Attachment | Detached |
| Cooling Type | Central Air Conditioning |
| Exterior Finish | Brick |
| Fireplace Present | Yes |
| Foundation Type | Concrete |
| Heating Fuel | Natural Gas |
| Heating Type | Forced Air |
| Stories Total | 1 |
| Size Interior | 700 - 1,100 Ft2 |
| Type | House |
| Utility Water | Municipal Water |
Parking
| Detached Garage | |
| Garage |
Land
| Acreage | No |
| Land Amenities | Schools |
| Sewer | Sanitary Sewer |
| Size Depth | 200 Ft |
| Size Frontage | 65 Ft |
| Size Irregular | 65 X 200 Ft |
| Size Total Text | 65 X 200 Ft|under 1/2 Acre |
| Zoning Description | R1 |
Rooms
| Level | Type | Length | Width | Dimensions |
|---|---|---|---|---|
| Basement | Family Room | 5 m | 3.78 m | 5 m x 3.78 m |
| Basement | Bedroom 3 | 3.48 m | 3.78 m | 3.48 m x 3.78 m |
| Basement | Bedroom 4 | 3.05 m | 3.51 m | 3.05 m x 3.51 m |
| Basement | Laundry Room | 3.17 m | 3.96 m | 3.17 m x 3.96 m |
| Ground Level | Kitchen | 6.25 m | 3.35 m | 6.25 m x 3.35 m |
| Ground Level | Living Room | 5.18 m | 3.66 m | 5.18 m x 3.66 m |
| Ground Level | Bedroom | 3.78 m | 3.05 m | 3.78 m x 3.05 m |
| Ground Level | Bedroom 2 | 3.96 m | 3.05 m | 3.96 m x 3.05 m |
Contact Us
Contact us for more information
Drew Woolcott
Broker
woolcott.ca/
www.facebook.com/WoolcottRealEstate
twitter.com/nobodysellsmore
ca.linkedin.com/pub/drew-woolcott/71/68b/312
(905) 689-9223

