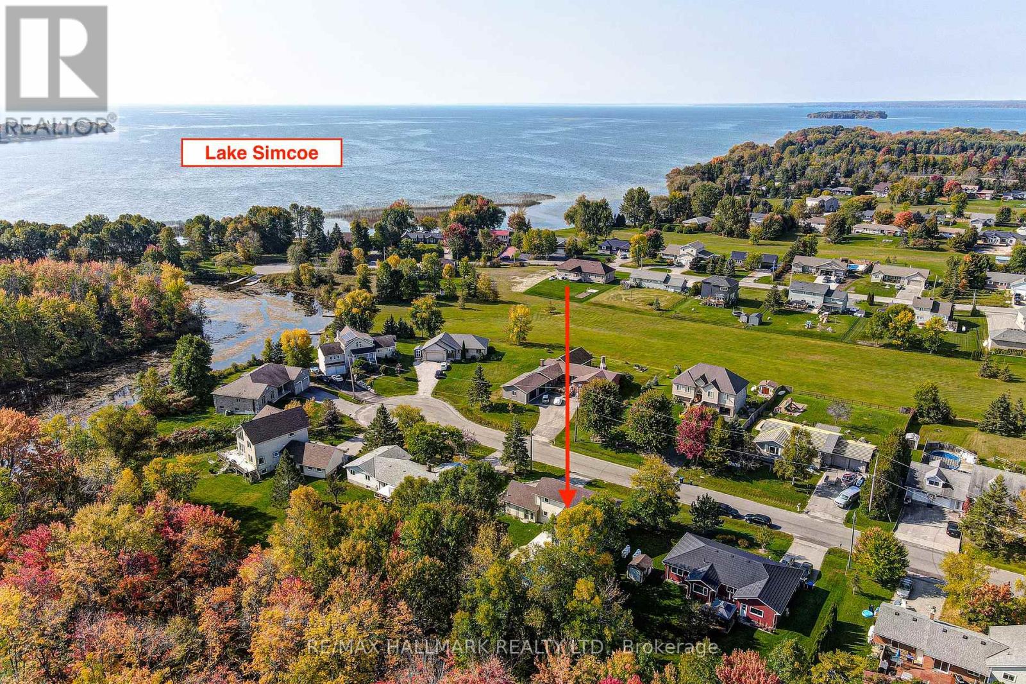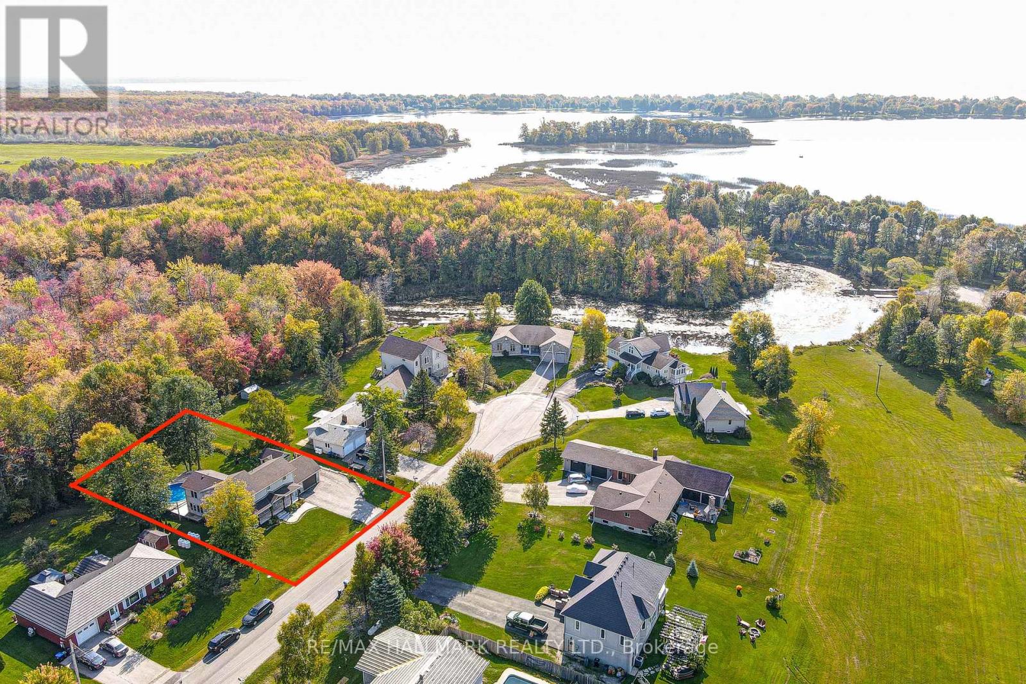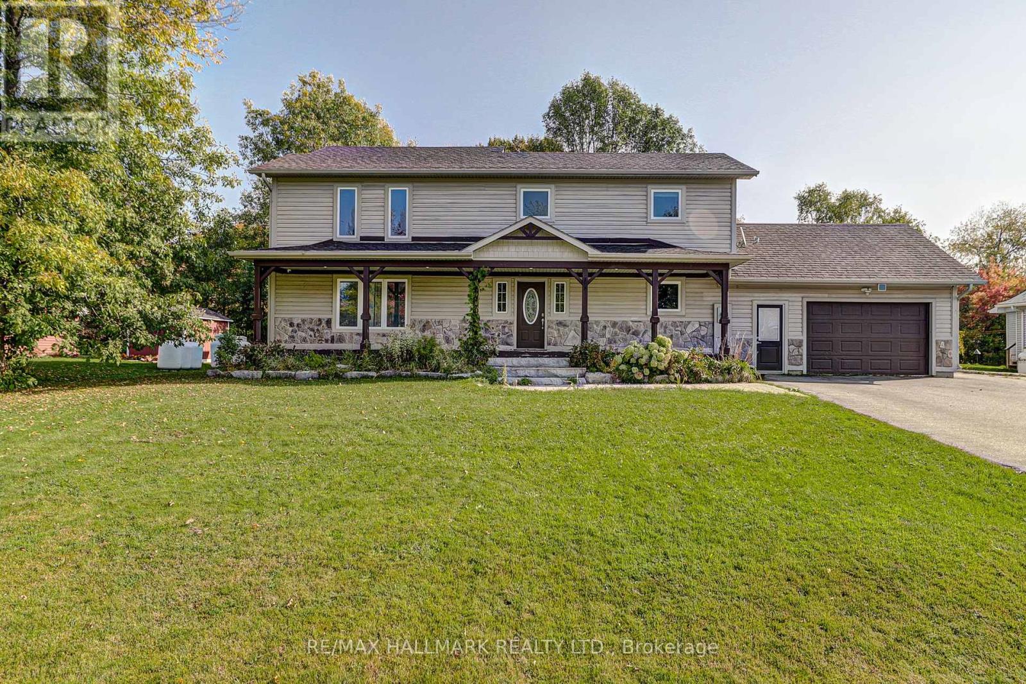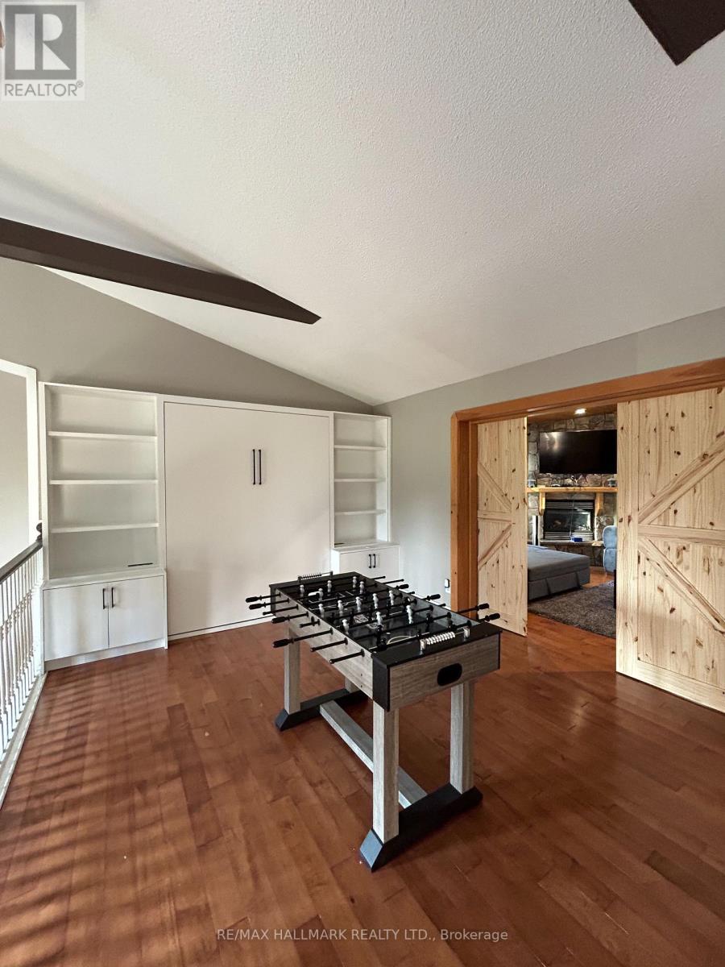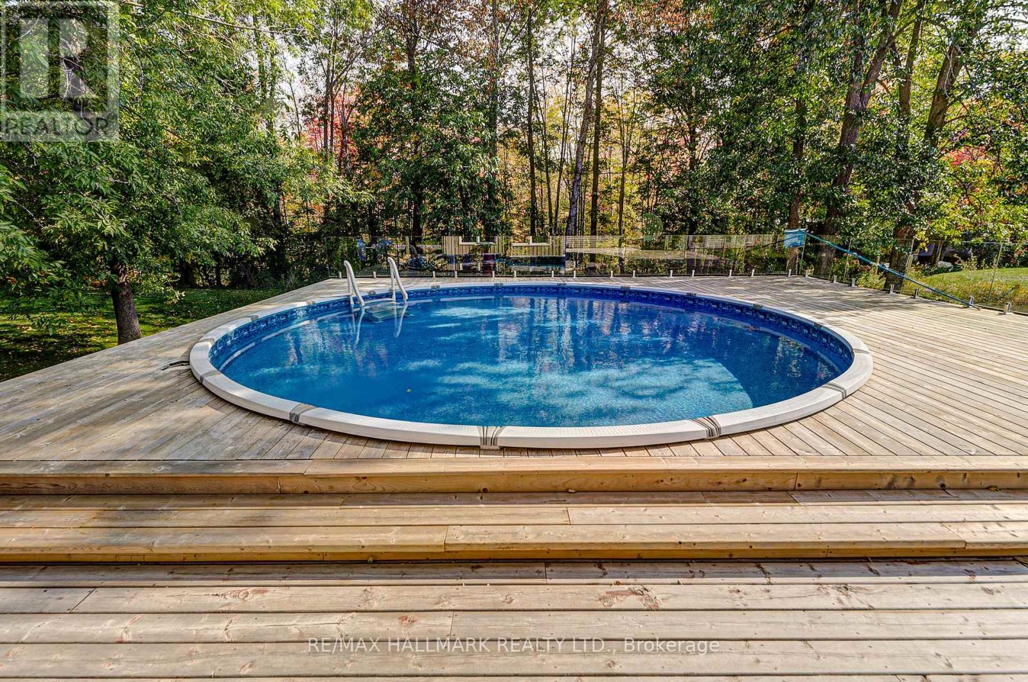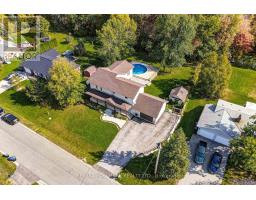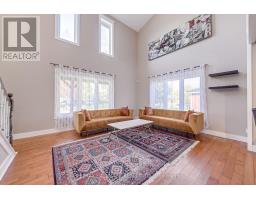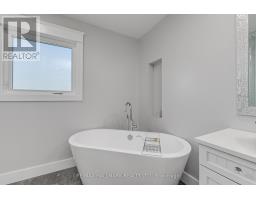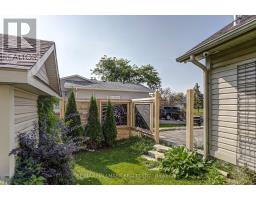3799 Leo Crescent Ramara, Ontario L3V 0L1
$980,000
Your Dream Home by Lake Simcoe with Swimming Pool and Jacuzzi. This stunning 2-story, detached residence offers the perfect blend of tranquility and potential. Situated on a generous 100 by 175-foot lot, this gem of a 2217 sq ft property has 4bdrms and 2baths, large dining room w/vaulted ceiling open to custom kitchen and 4th bdrm w/fireplace. Step outside, and you'll be greeted by swimming pool, Jacuzzi and deck w/glass railing. Beyond the pool, the property backs onto a lush green area, ensuring your privacy and creating a peaceful atmosphere. But that's not all - just a mere 4 houses away, Lake Simcoe shows its beauty and recreational opportunities. Imagine living in a calm and peaceful area. In addition, if you're looking to invest, the potential for Airbnb income is undeniable, given the prime location. **** EXTRAS **** New Fridge, Dishwasher, Stove/Oven. Washer And Dryer. window coverings. (id:50886)
Property Details
| MLS® Number | S9194915 |
| Property Type | Single Family |
| Community Name | Rural Ramara |
| AmenitiesNearBy | Beach, Park, Schools |
| Features | Cul-de-sac |
| ParkingSpaceTotal | 7 |
| PoolType | Inground Pool |
| Structure | Shed |
Building
| BathroomTotal | 2 |
| BedroomsAboveGround | 4 |
| BedroomsTotal | 4 |
| Appliances | Central Vacuum |
| BasementType | Crawl Space |
| ConstructionStyleAttachment | Detached |
| CoolingType | Central Air Conditioning |
| ExteriorFinish | Vinyl Siding |
| FireProtection | Security System |
| FireplacePresent | Yes |
| FlooringType | Hardwood, Tile, Laminate |
| FoundationType | Concrete |
| HeatingFuel | Propane |
| HeatingType | Forced Air |
| StoriesTotal | 2 |
| Type | House |
| UtilityWater | Municipal Water |
Parking
| Attached Garage |
Land
| Acreage | No |
| LandAmenities | Beach, Park, Schools |
| Sewer | Septic System |
| SizeDepth | 175 Ft |
| SizeFrontage | 100 Ft |
| SizeIrregular | 100 X 175 Ft |
| SizeTotalText | 100 X 175 Ft |
| SurfaceWater | Lake/pond |
Rooms
| Level | Type | Length | Width | Dimensions |
|---|---|---|---|---|
| Second Level | Bedroom 2 | 5.19 m | 4.12 m | 5.19 m x 4.12 m |
| Second Level | Primary Bedroom | 5.19 m | 4.24 m | 5.19 m x 4.24 m |
| Second Level | Family Room | 3.38 m | 5.16 m | 3.38 m x 5.16 m |
| Ground Level | Kitchen | 3.45 m | 5.21 m | 3.45 m x 5.21 m |
| Ground Level | Dining Room | 4.13 m | 4.65 m | 4.13 m x 4.65 m |
| Ground Level | Living Room | 5.2 m | 4.28 m | 5.2 m x 4.28 m |
| Ground Level | Bedroom 3 | 3.64 m | 2.89 m | 3.64 m x 2.89 m |
| Ground Level | Bedroom 4 | 3.56 m | 2.86 m | 3.56 m x 2.86 m |
| Ground Level | Foyer | 7.55 m | 1.49 m | 7.55 m x 1.49 m |
| Ground Level | Laundry Room | 1 m | 2.39 m | 1 m x 2.39 m |
https://www.realtor.ca/real-estate/27223650/3799-leo-crescent-ramara-rural-ramara
Interested?
Contact us for more information
Mohammad Jamshidi
Salesperson
9555 Yonge Street #201
Richmond Hill, Ontario L4C 9M5

