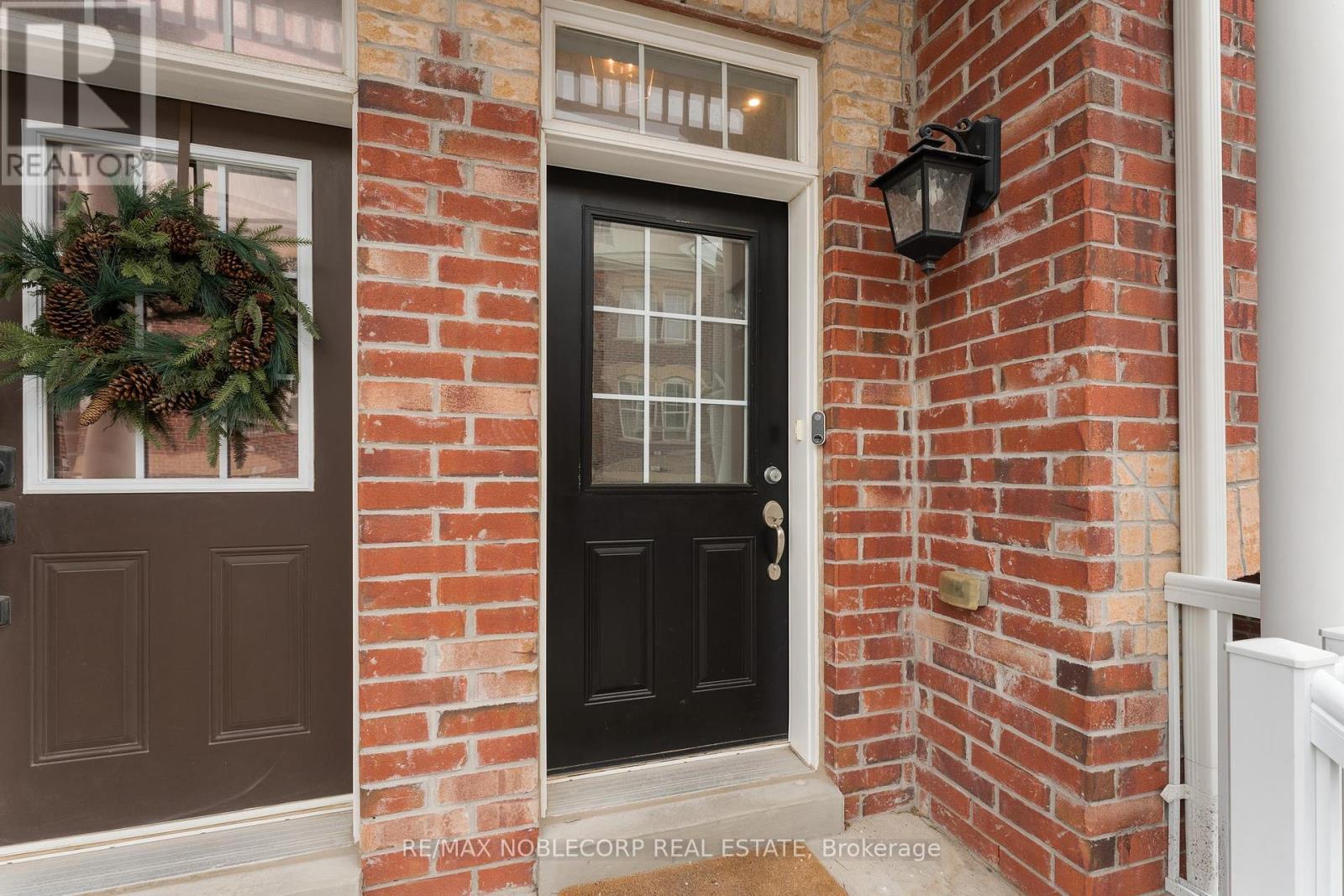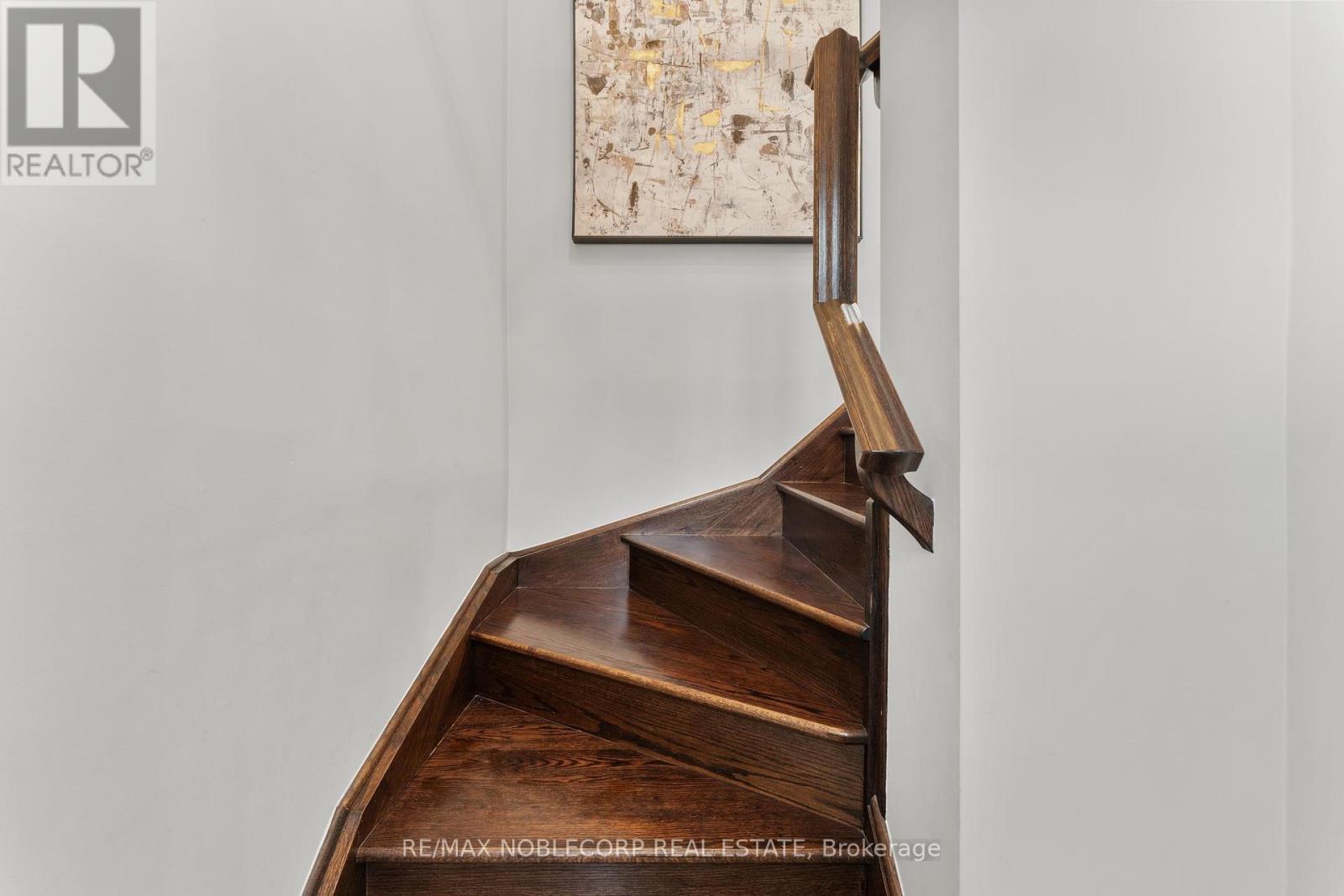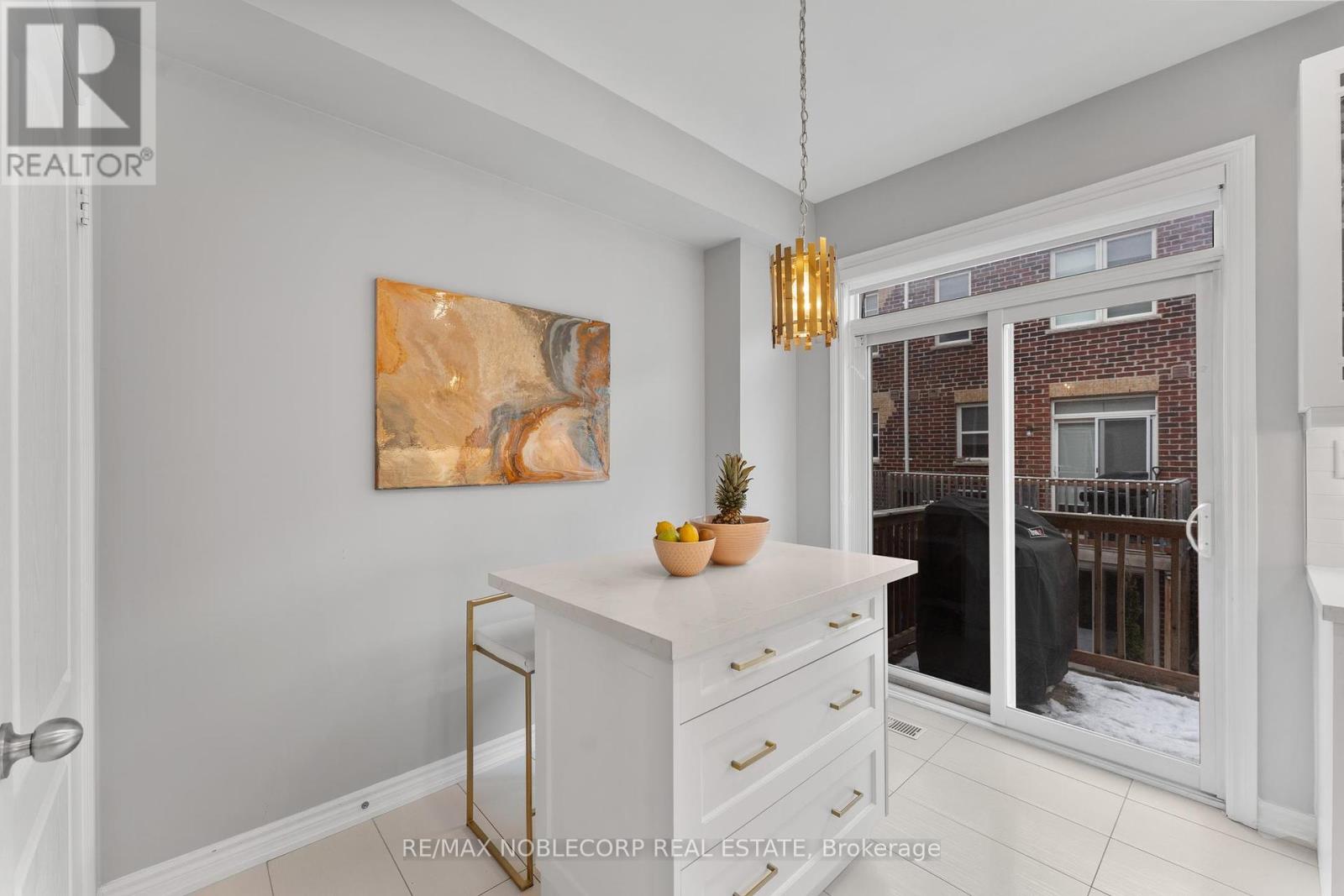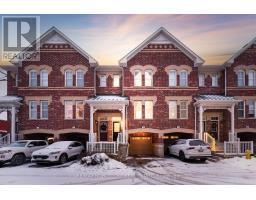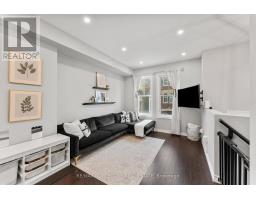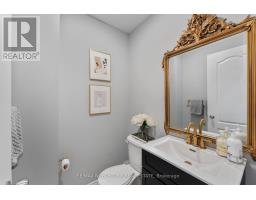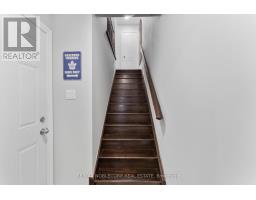38 - 10 Porter Avenue W Vaughan, Ontario L4L 0H1
$988,000Maintenance, Parcel of Tied Land
$244.79 Monthly
Maintenance, Parcel of Tied Land
$244.79 MonthlyWelcome To Woodbridge Crossing! This Stylish And Contemporary Townhome Offers Three Above-Grade Floors Of Thoughtfully Designed Living Space, Plus An Unfinished Basement With Ample Storage. The Open-Concept Living And Dining Areas Feature Upgraded Hardwood Floors, Pot Lights Throughout, And An Upgraded Vanity In The Powder Room Creating A Warm And Inviting Atmosphere. The Fully Custom Kitchen Boasts Stainless Steel Appliances, Quartz Countertops, Backsplash, And A Custom Breakfast Island. It Opens Onto A Deck, Perfect For Outdoor Dining. The Upgraded Staircase Features Elegant Pickets, Leading To The Upper Level. Here, You'll Find The Primary Bedroom With An Upgraded Layout Consisting Of A Spacious Walk-In Closet And An Ensuite With A Custom Vanity, And Upgraded Shower Enclosure. Two Additional Bedrooms And A 4-Piece Bathroom Complete The Floor. The Ground Level Family Room Offers Additional Living Space And Can Easily Be Converted Into A Fourth Bedroom As A Wall And Door Has Been Added For Privacy. It Also Provides A Walk Out To The Fully Interlocked Backyard. Situated Minutes Away From Downtown Woodbridge, Including Market Lane Shopping Centre With Plenty Of Shops And Restaurants, And In Close Proximity To Major Grocery Stores, Schools, Parks, Community Centres, Libraries, And Conservation. A Children's Park Is Also Included On The Street For The Little Ones To Enjoy. Convenient Access To Hwy 7, 27 & 427, And Just Steps To The Famous Woodbridge Fair! (id:50886)
Open House
This property has open houses!
2:00 pm
Ends at:4:00 pm
1:00 pm
Ends at:3:00 pm
Property Details
| MLS® Number | N11959365 |
| Property Type | Single Family |
| Community Name | West Woodbridge |
| Amenities Near By | Park |
| Parking Space Total | 2 |
Building
| Bathroom Total | 3 |
| Bedrooms Above Ground | 3 |
| Bedrooms Total | 3 |
| Appliances | Garage Door Opener Remote(s), Dishwasher, Dryer, Hood Fan, Range, Refrigerator, Washer, Window Coverings |
| Basement Type | Full |
| Construction Style Attachment | Attached |
| Cooling Type | Central Air Conditioning |
| Exterior Finish | Brick |
| Flooring Type | Hardwood |
| Foundation Type | Concrete |
| Half Bath Total | 1 |
| Heating Fuel | Natural Gas |
| Heating Type | Forced Air |
| Stories Total | 3 |
| Size Interior | 1,500 - 2,000 Ft2 |
| Type | Row / Townhouse |
| Utility Water | Municipal Water |
Parking
| Garage |
Land
| Acreage | No |
| Land Amenities | Park |
| Sewer | Sanitary Sewer |
| Size Depth | 69 Ft ,9 In |
| Size Frontage | 16 Ft ,1 In |
| Size Irregular | 16.1 X 69.8 Ft |
| Size Total Text | 16.1 X 69.8 Ft |
Rooms
| Level | Type | Length | Width | Dimensions |
|---|---|---|---|---|
| Second Level | Living Room | 7.64 m | 4.71 m | 7.64 m x 4.71 m |
| Second Level | Dining Room | 7.64 m | 4.71 m | 7.64 m x 4.71 m |
| Second Level | Kitchen | 3.13 m | 4.68 m | 3.13 m x 4.68 m |
| Third Level | Primary Bedroom | 3.83 m | 3.06 m | 3.83 m x 3.06 m |
| Third Level | Bedroom 2 | 4.77 m | 2.86 m | 4.77 m x 2.86 m |
| Third Level | Bedroom 3 | 4.77 m | 2.56 m | 4.77 m x 2.56 m |
| Ground Level | Family Room | 3.94 m | 4.6 m | 3.94 m x 4.6 m |
Contact Us
Contact us for more information
Frank Perna
Salesperson
3603 Langstaff Rd #14&15
Vaughan, Ontario L4K 9G7
(905) 856-6611
(905) 856-6232



