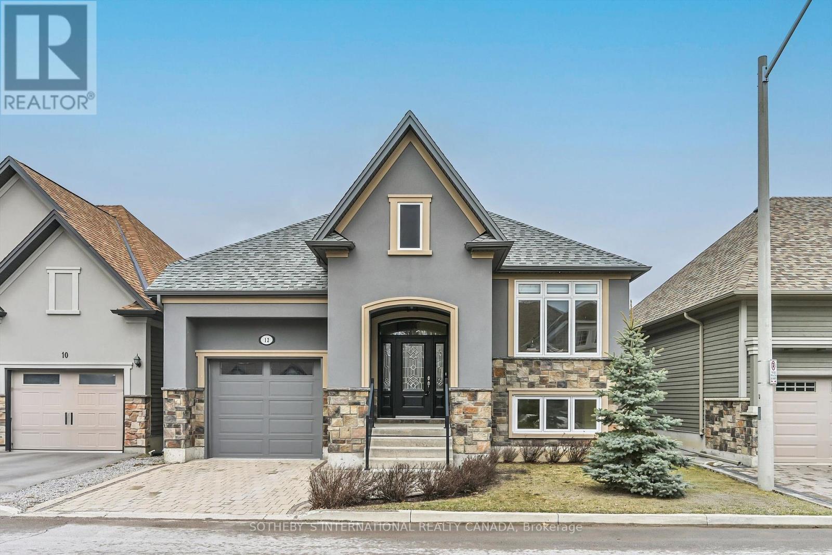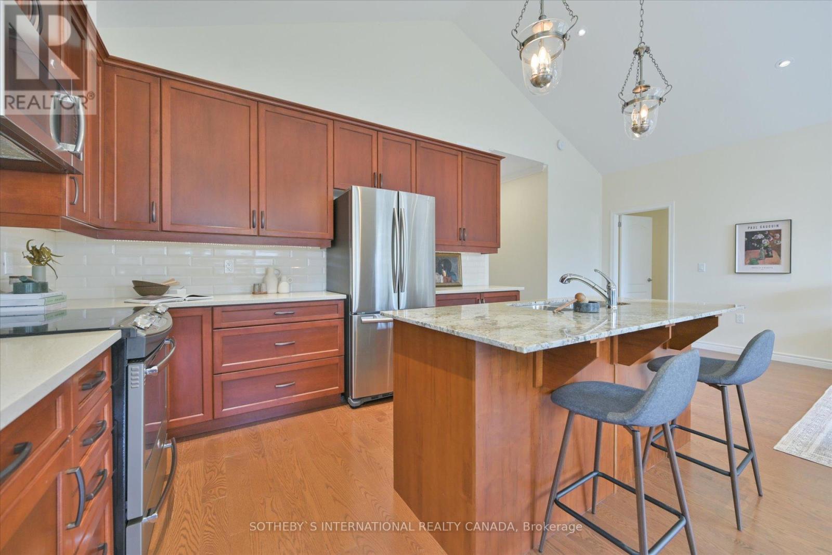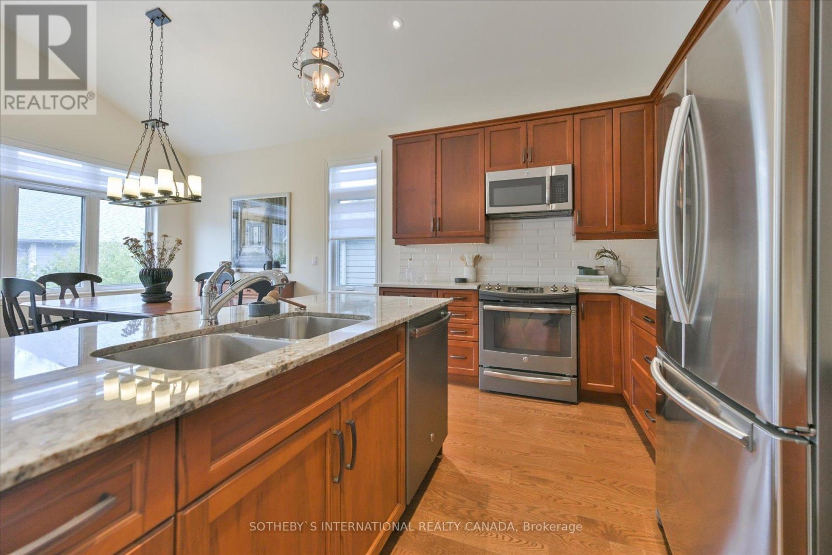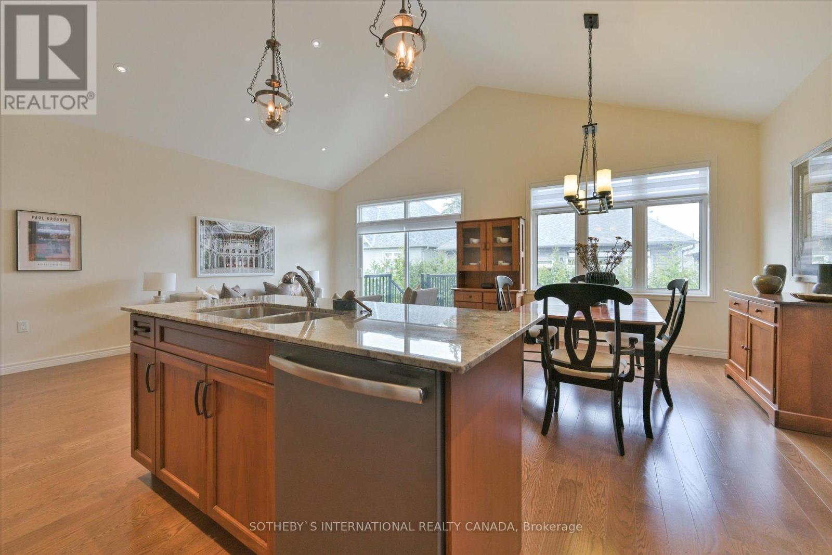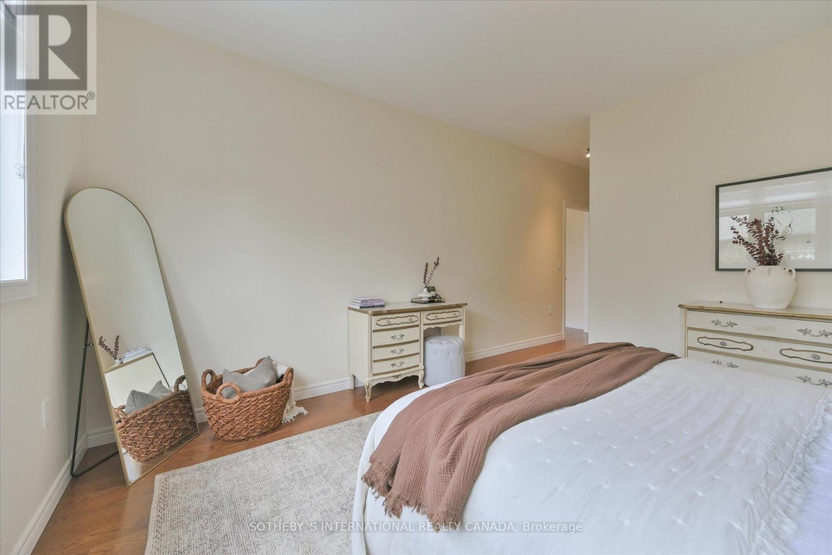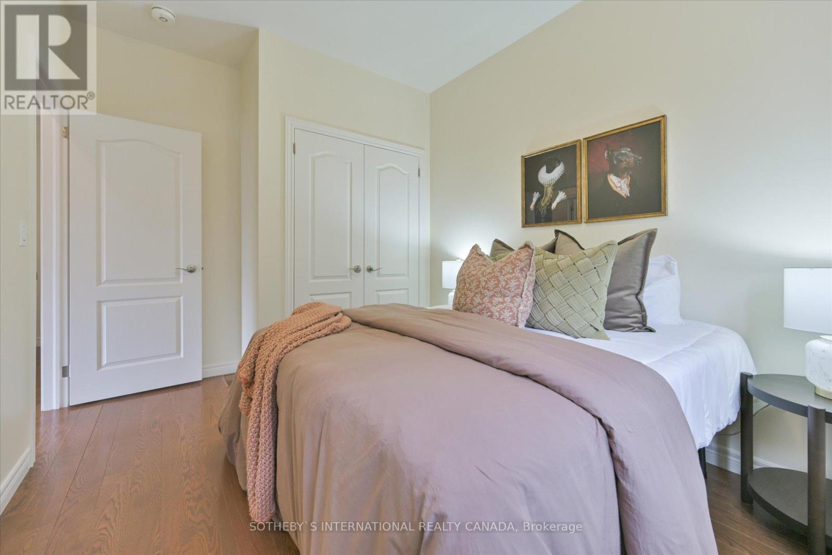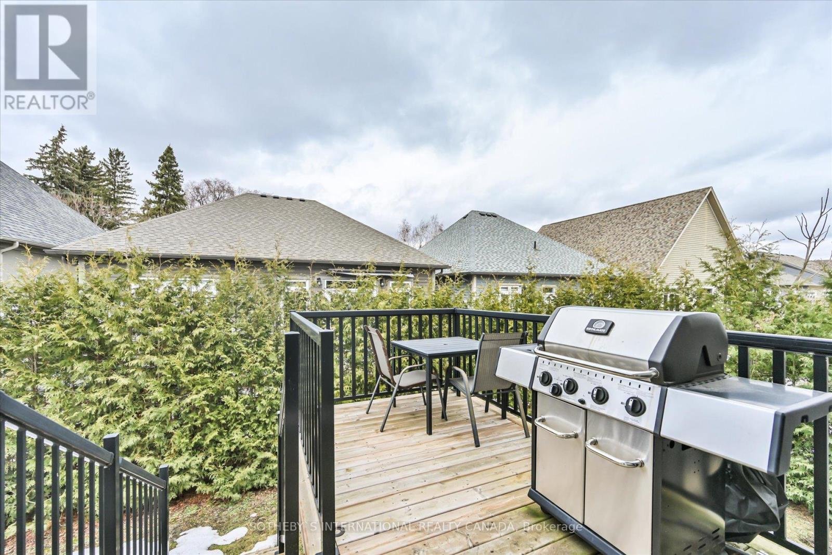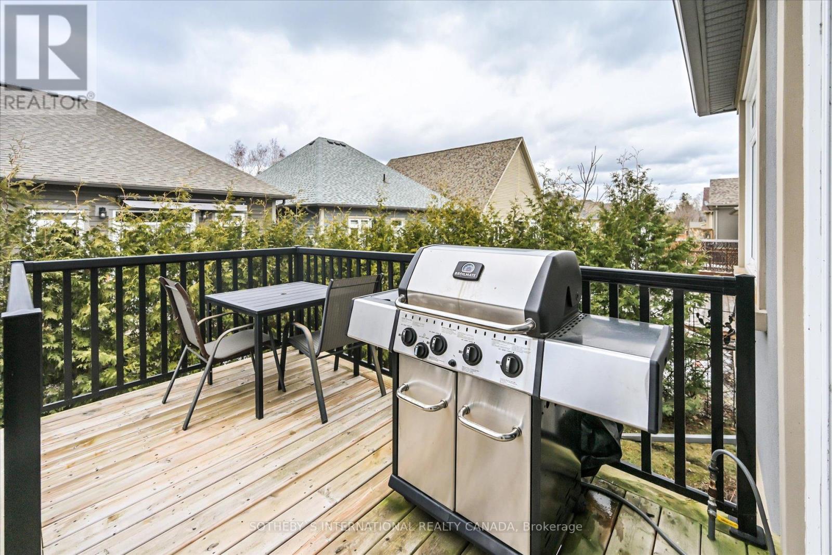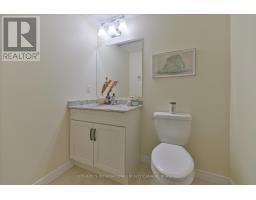38 - 12 Lockside Drive Peterborough South, Ontario K9J 8T1
$779,000
12 Lockside is an immaculate three-bedroom/ three bathroom raised bungalow with custom finishes throughout and "the" Premium Floor plan in the development! This bright and spacious home features an expansive open-concept living, dining and kitchen area with dramatic cathedral ceilings and a cozy gas burning fireplace! Built approximately 10 years ago, this home has been impeccably maintained by the first and only owner. The main level includes a large master bedroom with a four-piece ensuite and walk in closet, a second bedroom with two closets and a neighbouring four piece bathroom, and a bright south facing third bedroom/ study at the front of the house! Hardwood floors throughout! The highly functional lower level with two large bedrooms and an oversized rec room, is incredibly functional and bright with high ceilings and large windows. This home has an incredible amount of storage space and the potential for more in the attached garage that has almost 18 ft ceiling! This inviting raised bungalow is ideal for families, retirees, dog lovers and those looking for a warm, bright and inviting home! For entertainers and multi generational families, this is a must see at over 2500 sq ft of living space! Only a short walk to parklands and the riverside. Enjoy being in a quiet riverside neighbourhood community with easy access to amenities. (id:50886)
Property Details
| MLS® Number | X12036857 |
| Property Type | Single Family |
| Community Name | 5 West |
| Amenities Near By | Hospital |
| Features | Cul-de-sac, Wooded Area, Flat Site, Conservation/green Belt, Carpet Free |
| Parking Space Total | 2 |
| Structure | Porch, Patio(s) |
Building
| Bathroom Total | 3 |
| Bedrooms Above Ground | 3 |
| Bedrooms Below Ground | 2 |
| Bedrooms Total | 5 |
| Age | 6 To 15 Years |
| Amenities | Fireplace(s) |
| Appliances | Garage Door Opener Remote(s), Central Vacuum, Water Heater, Dishwasher, Dryer, Microwave, Stove, Washer, Window Coverings, Refrigerator |
| Architectural Style | Raised Bungalow |
| Basement Development | Finished |
| Basement Type | Full (finished) |
| Construction Style Attachment | Detached |
| Cooling Type | Central Air Conditioning |
| Exterior Finish | Stone, Stucco |
| Fireplace Present | Yes |
| Flooring Type | Hardwood, Tile, Carpeted |
| Foundation Type | Concrete |
| Heating Fuel | Natural Gas |
| Heating Type | Forced Air |
| Stories Total | 1 |
| Size Interior | 1,100 - 1,500 Ft2 |
| Type | House |
| Utility Water | Municipal Water |
Parking
| Attached Garage | |
| Garage |
Land
| Acreage | No |
| Fence Type | Fenced Yard |
| Land Amenities | Hospital |
| Sewer | Sanitary Sewer |
| Size Depth | 79 Ft |
| Size Frontage | 43 Ft |
| Size Irregular | 43 X 79 Ft |
| Size Total Text | 43 X 79 Ft |
| Surface Water | River/stream |
Rooms
| Level | Type | Length | Width | Dimensions |
|---|---|---|---|---|
| Lower Level | Bedroom 4 | 3.38 m | 3 m | 3.38 m x 3 m |
| Lower Level | Bedroom 5 | 3.38 m | 3.86 m | 3.38 m x 3.86 m |
| Main Level | Kitchen | 6.81 m | 3.2 m | 6.81 m x 3.2 m |
| Main Level | Laundry Room | Measurements not available | ||
| Main Level | Dining Room | Measurements not available | ||
| Main Level | Living Room | 6.81 m | 3.4 m | 6.81 m x 3.4 m |
| Main Level | Primary Bedroom | 6.45 m | 3.76 m | 6.45 m x 3.76 m |
| Main Level | Bedroom 2 | 2.74 m | 3.96 m | 2.74 m x 3.96 m |
| Main Level | Bedroom 3 | 3.96 m | 3.05 m | 3.96 m x 3.05 m |
| Main Level | Recreational, Games Room | Measurements not available | ||
| In Between | Foyer | Measurements not available |
https://www.realtor.ca/real-estate/28063422/38-12-lockside-drive-peterborough-south-west-5-west
Contact Us
Contact us for more information
Samantha Thomson
Broker
sothebysrealty.ca/en/samantha-thomson/
www.facebook.com/CentralTorontoProperties
www.linkedin.com/in/samantha-thomson-017643a/
1867 Yonge Street Ste 100
Toronto, Ontario M4S 1Y5
(416) 960-9995
(416) 960-3222
www.sothebysrealty.ca/
Karen Houghton
Salesperson
www.soldwithkare.com/
www.facebook.com/karen.houghton.soldwithkare
www.linkedin.com/in/karenphoughton/
1867 Yonge Street Ste 100
Toronto, Ontario M4S 1Y5
(416) 960-9995
(416) 960-3222
www.sothebysrealty.ca/

