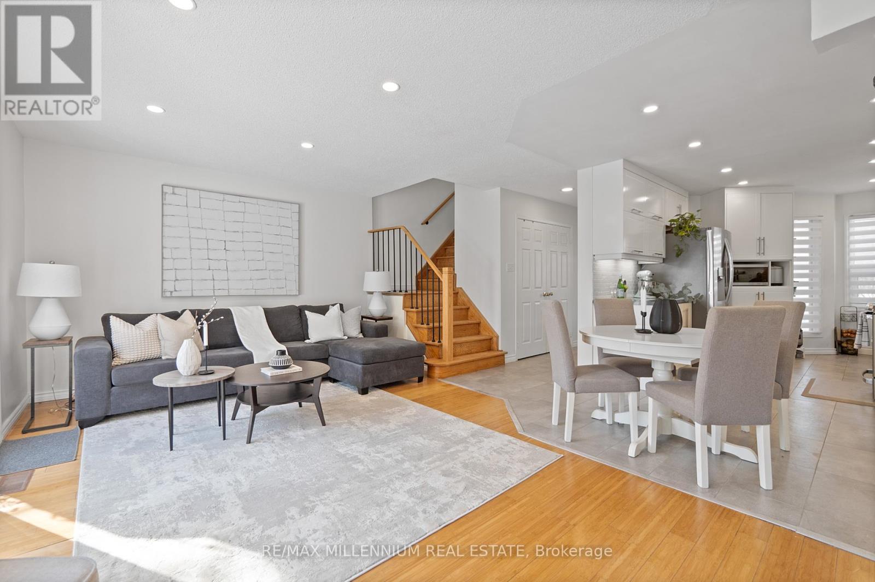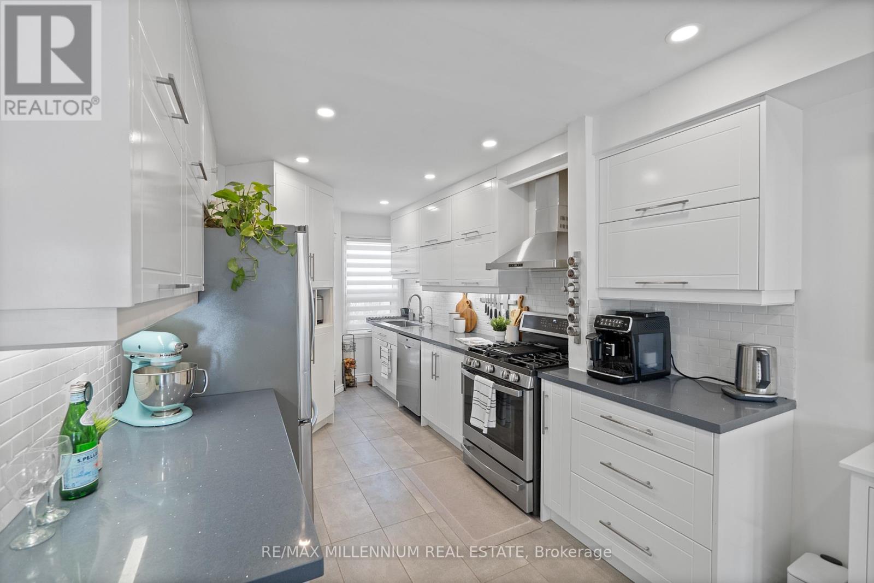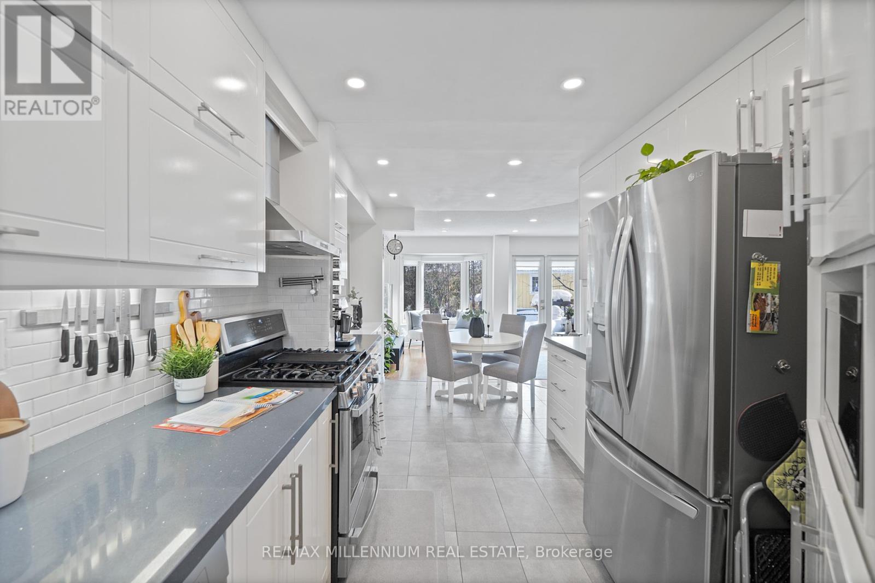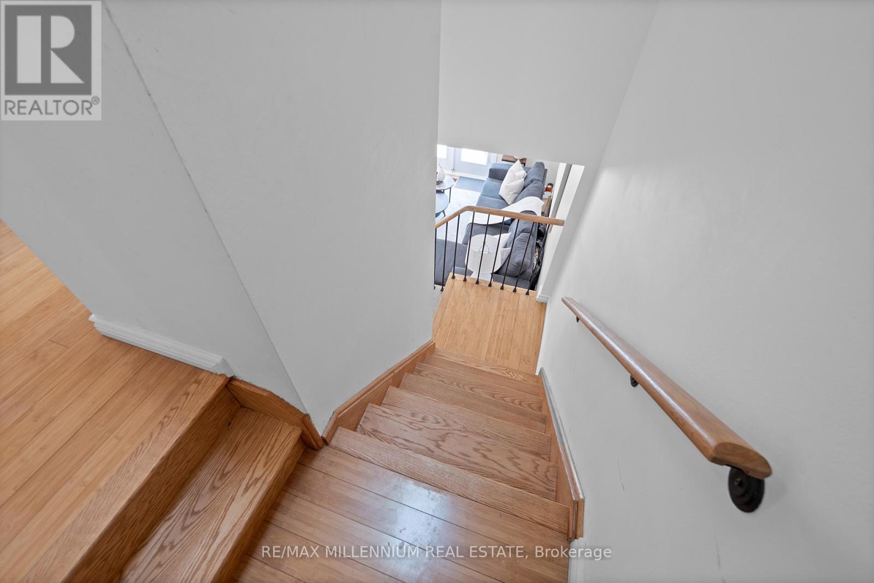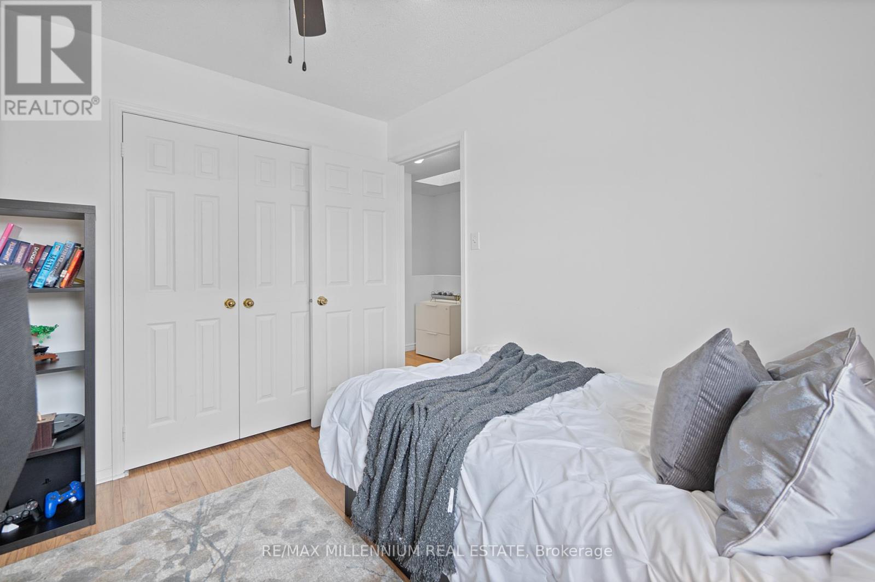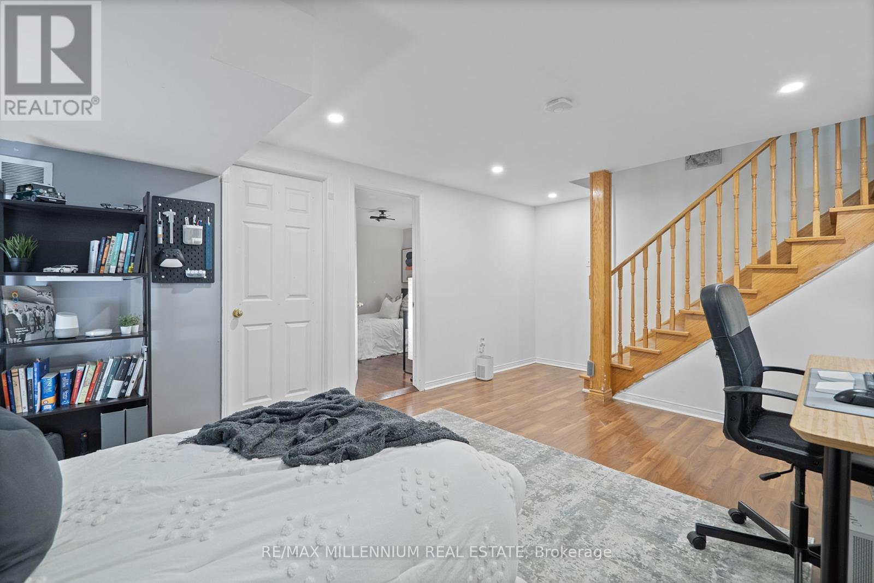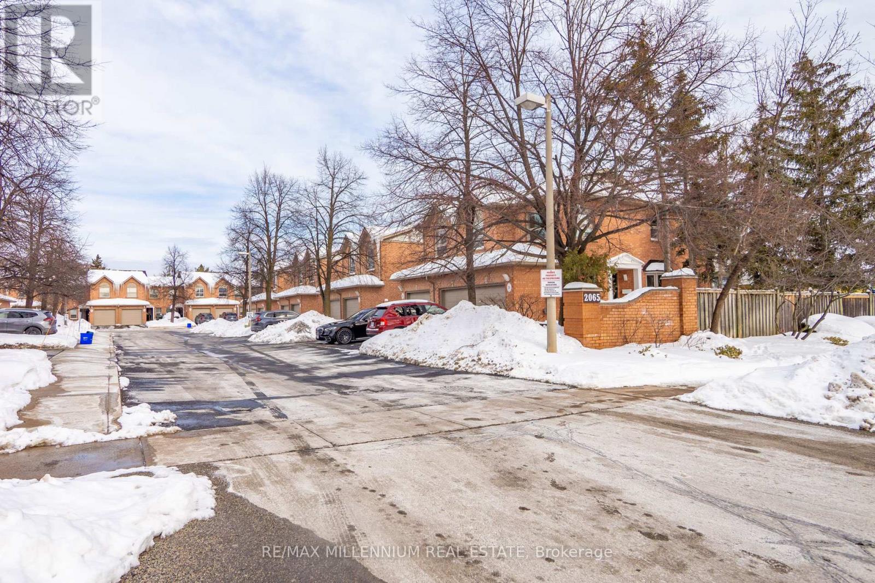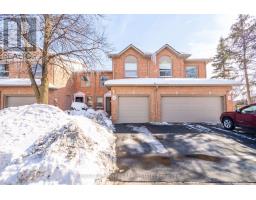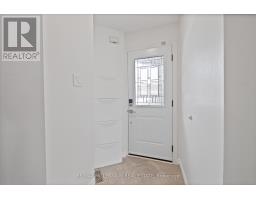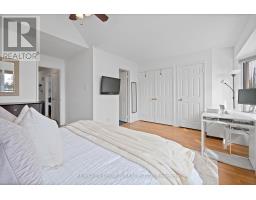38 - 2065 Sixth Line Oakville, Ontario L6H 5R8
$899,888Maintenance, Common Area Maintenance, Insurance, Parking
$616.52 Monthly
Maintenance, Common Area Maintenance, Insurance, Parking
$616.52 MonthlyWelcome to this stunning townhome in Oakville's prestigious River Oaks community, backing onto a serene park and ravine in a quiet, premium enclave of just 39 homes. This 3+1 bed, 3.5 bath gem is packed with tons of High End upgrades, offering both luxury and convenience. The open-concept main floor boasts hardwood floors, pot lights, and a beautifully upgraded kitchen with quartz counters,backsplash, soft-close cabinets, under-cabinet lighting, and smart WiFi appliances, including a gas range. Newly installed ceramic kitchen tiles add a fresh touch. Skylights and large windows flood the space with natural light. The primary suite features a vaulted ceiling, a spacious closet, and a4-piece ensuite with a separate shower. The finished basement offers a versatile rec room, full bath, and an a bedroom. Step outside to a private deck with lush, scenic views your perfect retreat.A rare find in a sought-after location! Book your private tour today. (id:50886)
Open House
This property has open houses!
2:00 pm
Ends at:4:00 pm
Property Details
| MLS® Number | W11987456 |
| Property Type | Single Family |
| Community Name | 1015 - RO River Oaks |
| Amenities Near By | Schools |
| Community Features | Pet Restrictions, Community Centre |
| Parking Space Total | 2 |
Building
| Bathroom Total | 4 |
| Bedrooms Above Ground | 3 |
| Bedrooms Below Ground | 1 |
| Bedrooms Total | 4 |
| Appliances | Dryer, Garage Door Opener, Hood Fan, Refrigerator, Stove, Washer, Window Coverings |
| Basement Development | Finished |
| Basement Type | N/a (finished) |
| Cooling Type | Central Air Conditioning |
| Exterior Finish | Brick |
| Flooring Type | Hardwood |
| Half Bath Total | 1 |
| Heating Fuel | Natural Gas |
| Heating Type | Forced Air |
| Stories Total | 2 |
| Size Interior | 1,400 - 1,599 Ft2 |
| Type | Row / Townhouse |
Parking
| Attached Garage | |
| Garage |
Land
| Acreage | No |
| Land Amenities | Schools |
Rooms
| Level | Type | Length | Width | Dimensions |
|---|---|---|---|---|
| Second Level | Primary Bedroom | 5.03 m | 3.61 m | 5.03 m x 3.61 m |
| Second Level | Bedroom 2 | 3.15 m | 2.84 m | 3.15 m x 2.84 m |
| Second Level | Bedroom 3 | 4.18 m | 2.92 m | 4.18 m x 2.92 m |
| Basement | Recreational, Games Room | 5.69 m | 3.48 m | 5.69 m x 3.48 m |
| Basement | Eating Area | 2.92 m | 2.77 m | 2.92 m x 2.77 m |
| Basement | Laundry Room | Measurements not available | ||
| Main Level | Living Room | 5.61 m | 2.92 m | 5.61 m x 2.92 m |
| Main Level | Dining Room | 3.23 m | 2.74 m | 3.23 m x 2.74 m |
| Main Level | Kitchen | 2.62 m | 2.57 m | 2.62 m x 2.57 m |
Contact Us
Contact us for more information
Faiz Tahir
Broker
thetahirteam.com/
81 Zenway Blvd #25
Woodbridge, Ontario L4H 0S5
(905) 265-2200
(905) 265-2203










