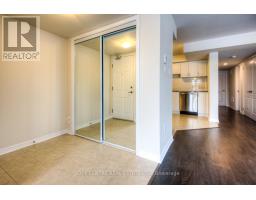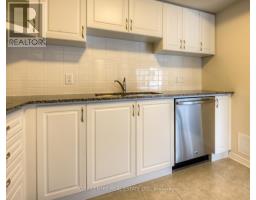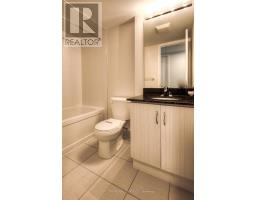38 - 2441 Greenwich Drive Oakville, Ontario L6M 0S4
$2,725 Monthly
Convenient Ground Level Corner, End Unit (Windows On 3 Sides), 2 Bedrooms, 1.5 Washroom, 1 Parking (Corner, Generous In Size, Well Located), 1 Locker, Excellent Maintained, Laminate And Ceramic Throughout, Bright And Spacious, W/O To Front Patio, Granite Counters, Stainless Steel Appliances, California Shutters, Open Field View Across, Quiet Neighborhood With Visitors Parking, Immediate Occupancy, Looking For A Triple-A Tenant (Good Income/Good Credit/Good References), No Pets Preferred, Maximum 3 Occupants, Unit Is Kept In Excellent Condition **** EXTRAS **** Stainless Steels (Fridge, Stove, Dishwasher, Microwave), Stackable Washer/Dryer, California Shutters, Central Air Conditioning, Tenant Pays Own Electricity/Gas/Hvac+Hot Water Tank Rental ($85.76), Near Hospital, Public Transportation, Park (id:50886)
Property Details
| MLS® Number | W11907364 |
| Property Type | Single Family |
| Community Name | West Oak Trails |
| AmenitiesNearBy | Hospital, Park, Public Transit, Schools |
| CommunityFeatures | Pets Not Allowed |
| Features | Conservation/green Belt, Carpet Free |
| ParkingSpaceTotal | 1 |
| Structure | Patio(s) |
| ViewType | View |
Building
| BathroomTotal | 2 |
| BedroomsAboveGround | 2 |
| BedroomsTotal | 2 |
| Amenities | Visitor Parking, Storage - Locker |
| Appliances | Garage Door Opener Remote(s), Water Heater |
| CoolingType | Central Air Conditioning |
| ExteriorFinish | Brick, Stone |
| FlooringType | Laminate, Ceramic |
| HalfBathTotal | 1 |
| HeatingFuel | Natural Gas |
| HeatingType | Forced Air |
| SizeInterior | 899.9921 - 998.9921 Sqft |
| Type | Row / Townhouse |
Parking
| Underground |
Land
| Acreage | No |
| LandAmenities | Hospital, Park, Public Transit, Schools |
| LandscapeFeatures | Landscaped |
Rooms
| Level | Type | Length | Width | Dimensions |
|---|---|---|---|---|
| Main Level | Dining Room | 1.98 m | 1.68 m | 1.98 m x 1.68 m |
| Main Level | Living Room | 3.35 m | 3.05 m | 3.35 m x 3.05 m |
| Main Level | Kitchen | 5.49 m | 4.57 m | 5.49 m x 4.57 m |
| Main Level | Primary Bedroom | 3.05 m | 3.05 m | 3.05 m x 3.05 m |
| Main Level | Bedroom 2 | 3.35 m | 2.67 m | 3.35 m x 2.67 m |
| Main Level | Foyer | 2 m | 1.5 m | 2 m x 1.5 m |
| Main Level | Laundry Room | 3 m | 1.5 m | 3 m x 1.5 m |
Interested?
Contact us for more information
Juan Santos
Broker of Record
4438 Waterford Cres
Mississauga, Ontario L5R 2B5







































