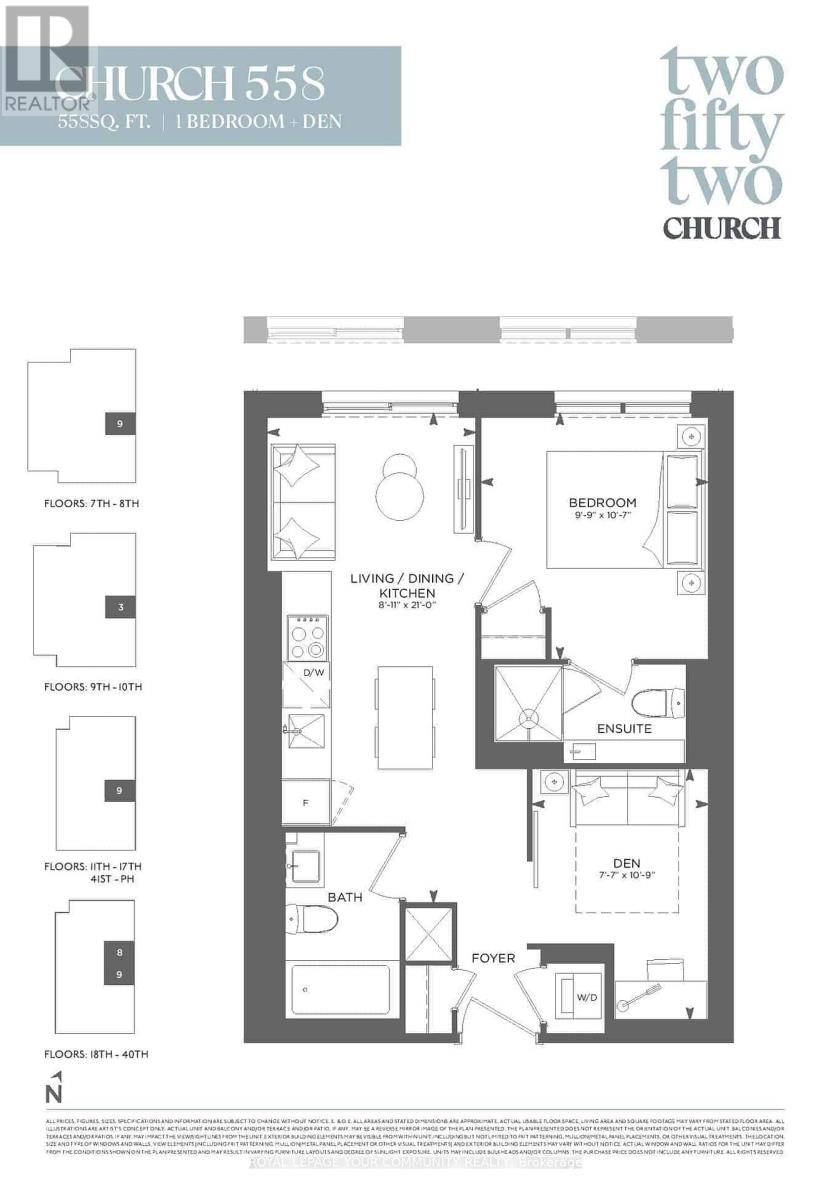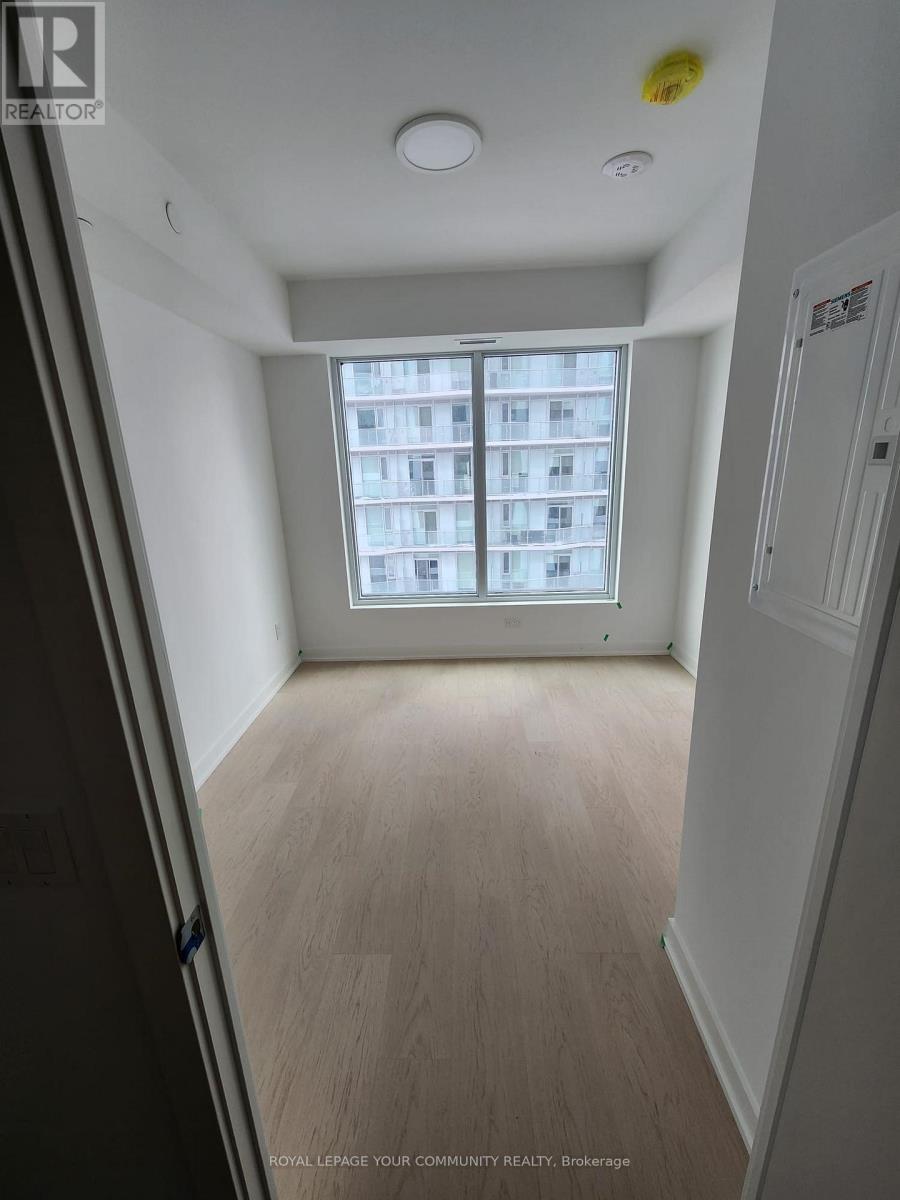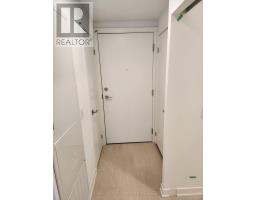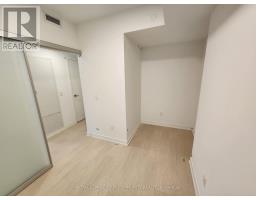3**8 - 252 Church Street Toronto, Ontario M5B 1Z2
$2,550 Monthly
Brand New Spacious 1+l Bedroom, 2-Bath Unit. This Bright And Modern Suite Features Floor-To-Ceiling Windows, A Sleek Contemporary Kitchen, And Spa-Inspired Bathrooms. The Enclosed Den Is Versatile And Can Comfortably Serve As A Second Bedroom Or Home Office, Fitting A Single Bed With Ease. Perfect For A Couple Or A Small Family, The Functional Layout Offers Both Comfort And Style. Located On A Higher Floor, The Unit Boasts A Warm, Inviting Atmosphere With A Modern Touch. Enjoy Access To Ultra-Chic Amenities And Full Concierge Service. Steps To Yonge/Dundas Square, Eaton Centre, Toronto Metropolitan University, And More. Bus Stop Right At Your Door And Just 4 Minutes To The Subway Station. (id:50886)
Property Details
| MLS® Number | C12069176 |
| Property Type | Single Family |
| Community Name | Church-Yonge Corridor |
| Community Features | Pet Restrictions |
| Features | Balcony, Carpet Free, In Suite Laundry |
| View Type | View |
Building
| Bathroom Total | 2 |
| Bedrooms Above Ground | 1 |
| Bedrooms Below Ground | 1 |
| Bedrooms Total | 2 |
| Amenities | Exercise Centre, Security/concierge, Party Room, Visitor Parking |
| Appliances | Oven - Built-in, Cooktop, Dishwasher, Dryer, Microwave, Oven, Washer, Refrigerator |
| Cooling Type | Central Air Conditioning |
| Exterior Finish | Aluminum Siding |
| Heating Fuel | Natural Gas |
| Heating Type | Forced Air |
| Size Interior | 500 - 599 Ft2 |
| Type | Apartment |
Parking
| No Garage |
Land
| Acreage | No |
Rooms
| Level | Type | Length | Width | Dimensions |
|---|---|---|---|---|
| Main Level | Dining Room | 21 m | 8.1 m | 21 m x 8.1 m |
| Main Level | Living Room | 21 m | 8.1 m | 21 m x 8.1 m |
| Main Level | Kitchen | 21 m | 8.1 m | 21 m x 8.1 m |
| Main Level | Primary Bedroom | 10.7 m | 9.91 m | 10.7 m x 9.91 m |
| Main Level | Den | 10.9 m | 7.71 m | 10.9 m x 7.71 m |
Contact Us
Contact us for more information
Bahram Shahkar
Salesperson
(647) 998-1367
8854 Yonge Street
Richmond Hill, Ontario L4C 0T4
(905) 731-2000
(905) 886-7556

































