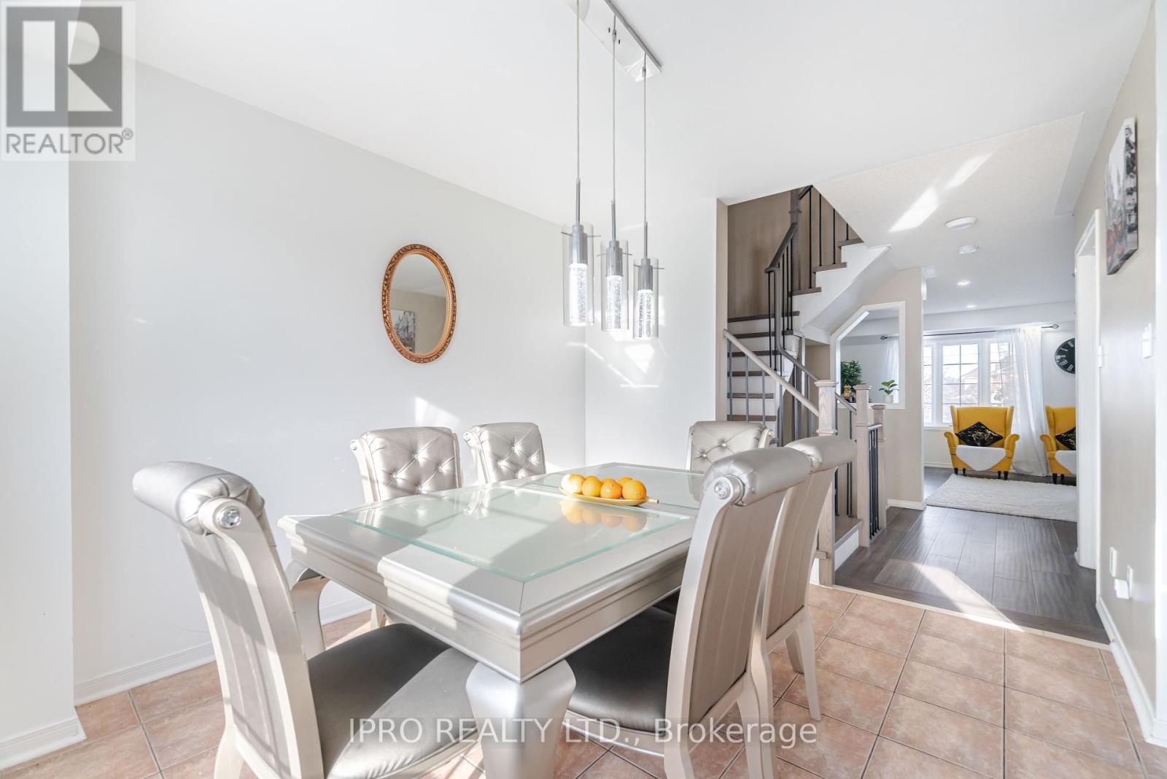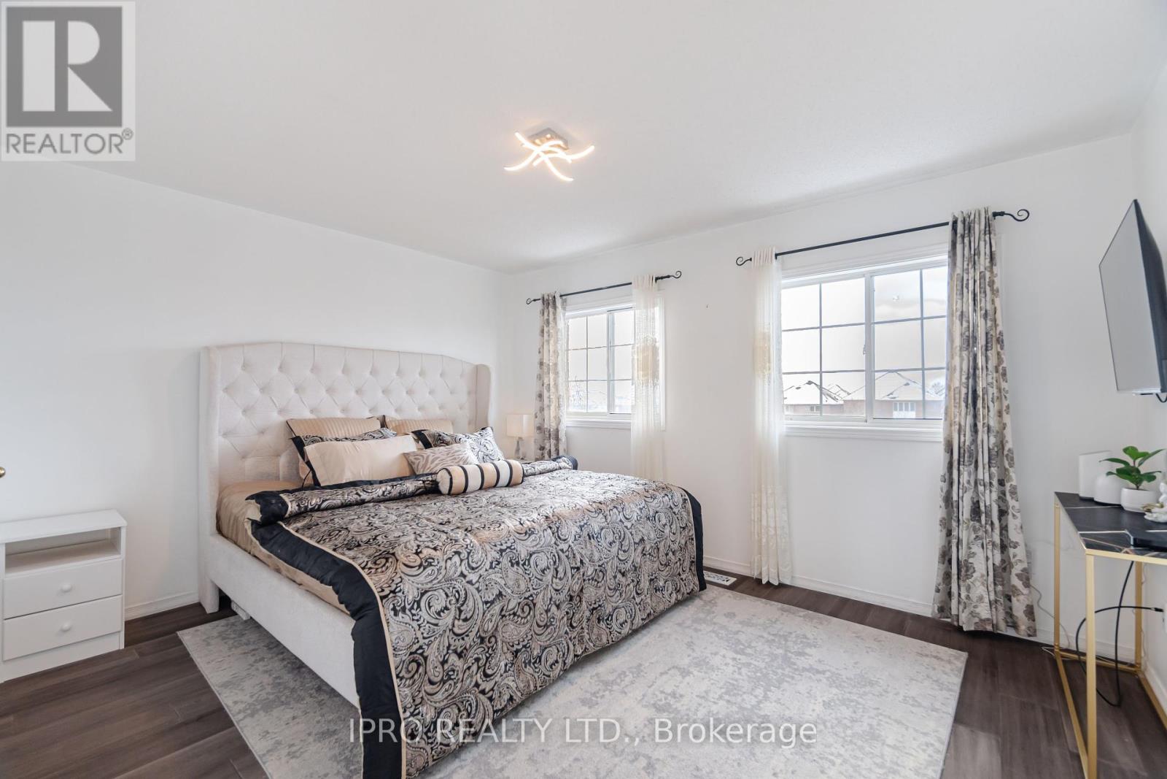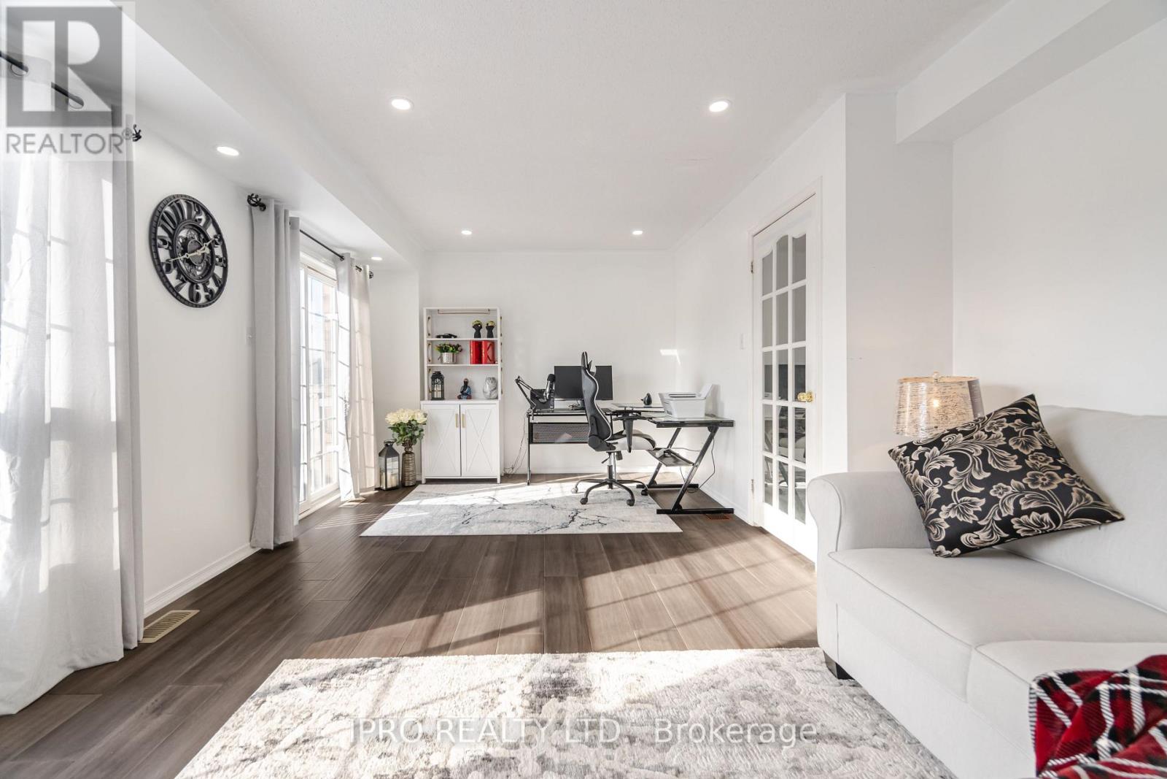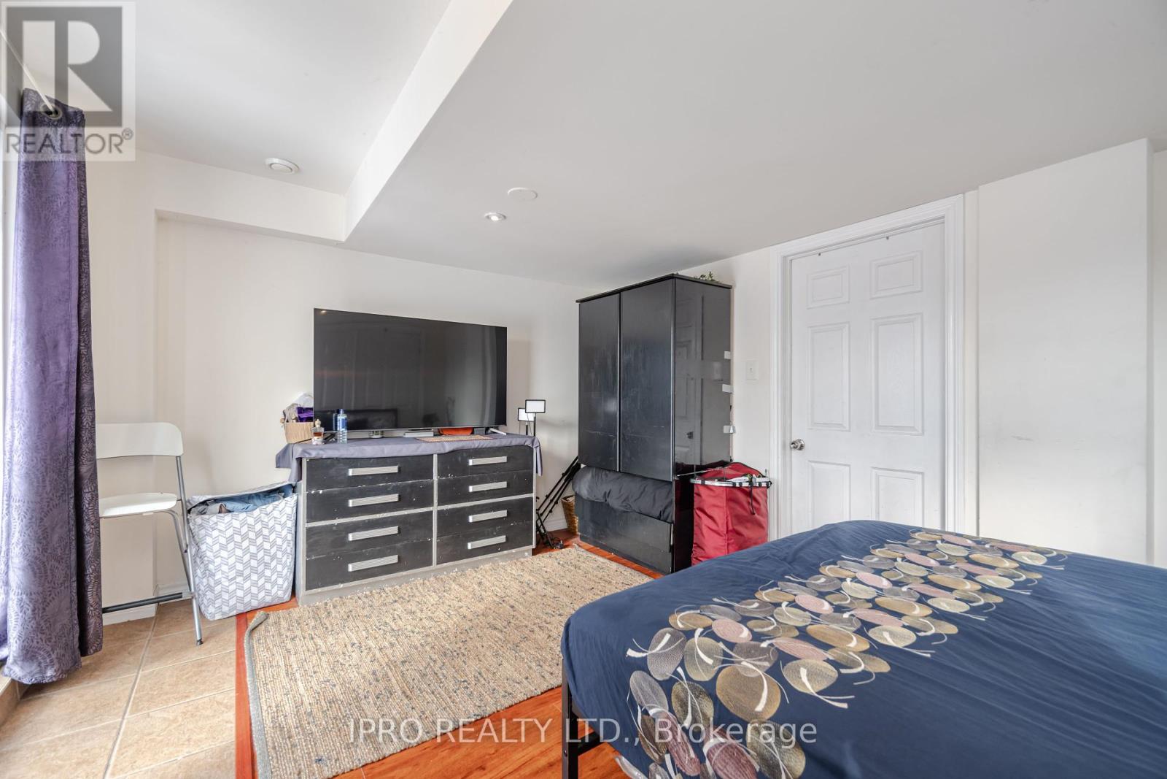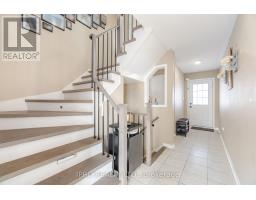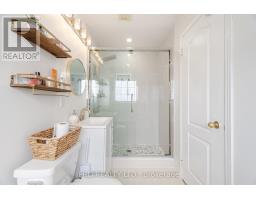38 - 520 Novo Star Drive N Mississauga, Ontario L5W 1X7
$929,888Maintenance, Common Area Maintenance, Parking
$267.30 Monthly
Maintenance, Common Area Maintenance, Parking
$267.30 MonthlyExecutive Townhouse | Ravine Lot Beautifully renovated and carpet-free, this stunning townhouse offers 3+1 bedrooms and 3+1 bathrooms with 6"" hardwood flooring throughout, enhanced by modern pot lights and upgraded stairs. The chefs kitchen features quartz countertops and abundant cabinetry, while the family room opens to a private balcony, offering serene views of the ravine. The primary bedroom has an upgraded ensuite bathroom featuring a glass-enclosed shower and a walk-in closet. The second floor includes a spacious and convenient laundry room. The finished basement adds versatility with a private in-law suite complete with a bedroom, bathroom, and kitchen, plus a walkout to a paved backyard, perfect for relaxing or entertaining. Ideally situated near top-rated David Leeder School, Square One, and major highways, this home is perfect for families and professionals seeking comfort, style, and convenience. **** EXTRAS **** 2 Fridges, 2 Stoves, Dishwasher, Microwave, All Window Coverings , Washer & Dryer, Newer Furnace and AC ( 2021) (id:50886)
Open House
This property has open houses!
2:00 pm
Ends at:4:00 pm
2:00 pm
Ends at:4:00 pm
Property Details
| MLS® Number | W11929063 |
| Property Type | Single Family |
| Community Name | Meadowvale Village |
| CommunityFeatures | Pet Restrictions |
| Features | Balcony, In Suite Laundry |
| ParkingSpaceTotal | 2 |
| ViewType | City View |
Building
| BathroomTotal | 4 |
| BedroomsAboveGround | 3 |
| BedroomsBelowGround | 1 |
| BedroomsTotal | 4 |
| Amenities | Visitor Parking |
| BasementDevelopment | Finished |
| BasementFeatures | Apartment In Basement, Walk Out |
| BasementType | N/a (finished) |
| CoolingType | Central Air Conditioning |
| ExteriorFinish | Brick |
| FoundationType | Concrete |
| HalfBathTotal | 1 |
| HeatingFuel | Natural Gas |
| HeatingType | Forced Air |
| StoriesTotal | 3 |
| SizeInterior | 1799.9852 - 1998.983 Sqft |
| Type | Row / Townhouse |
Parking
| Attached Garage |
Land
| Acreage | No |
Rooms
| Level | Type | Length | Width | Dimensions |
|---|---|---|---|---|
| Second Level | Family Room | 19.23 m | 16.01 m | 19.23 m x 16.01 m |
| Second Level | Kitchen | 3.05 m | 2.93 m | 3.05 m x 2.93 m |
| Second Level | Dining Room | 3.05 m | 2.93 m | 3.05 m x 2.93 m |
| Second Level | Laundry Room | 2 m | 1.05 m | 2 m x 1.05 m |
| Third Level | Primary Bedroom | 3.99 m | 3.35 m | 3.99 m x 3.35 m |
| Third Level | Bedroom 2 | 3.93 m | 2.74 m | 3.93 m x 2.74 m |
| Third Level | Bedroom 3 | 2.77 m | 2.74 m | 2.77 m x 2.74 m |
| Basement | Bedroom 4 | 4 m | 3.5 m | 4 m x 3.5 m |
| Basement | Kitchen | 3.5 m | 1.5 m | 3.5 m x 1.5 m |
| Ground Level | Living Room | 19.23 m | 12.22 m | 19.23 m x 12.22 m |
Interested?
Contact us for more information
Sanjiv Birdi
Broker









