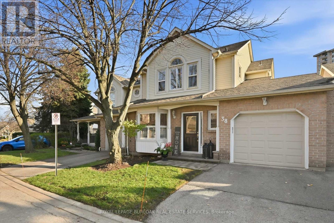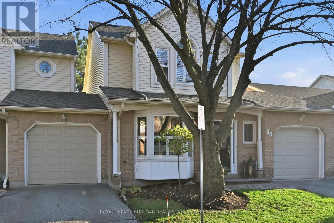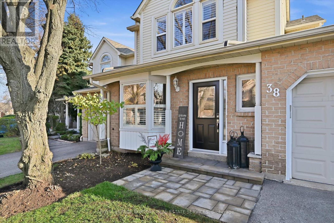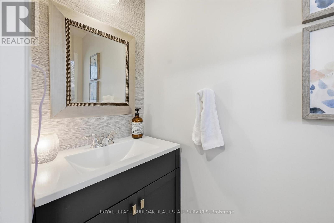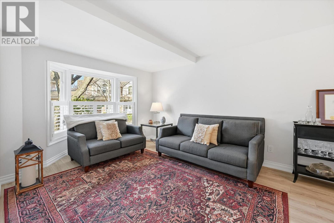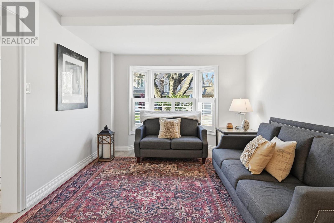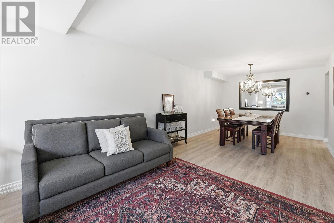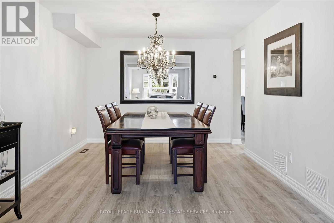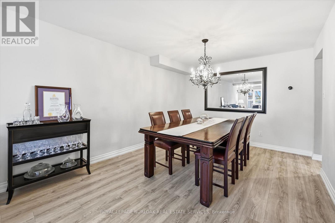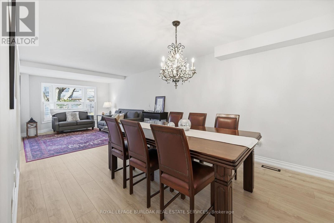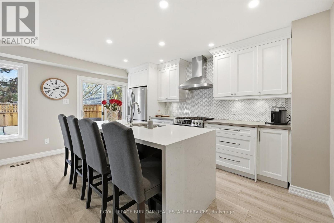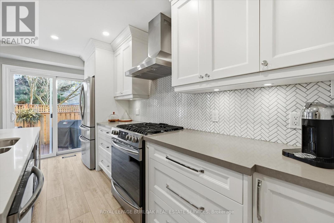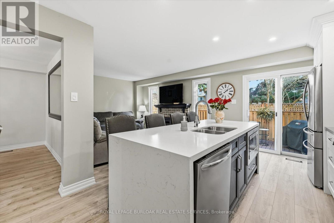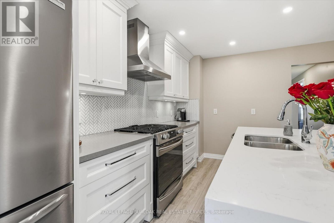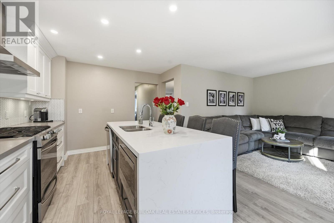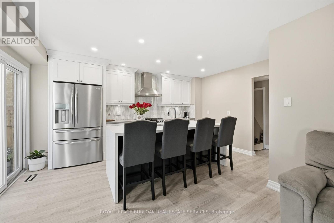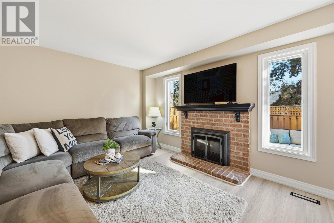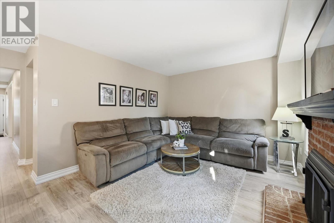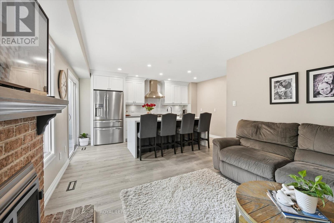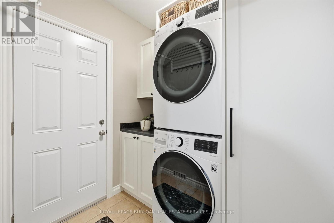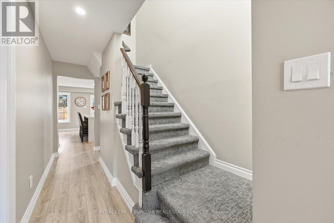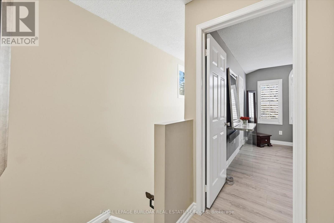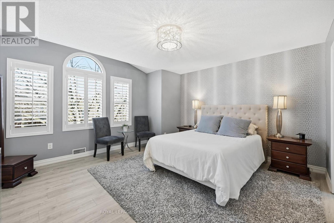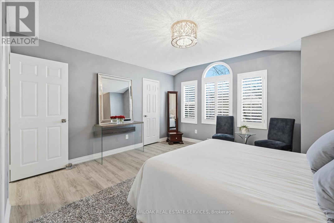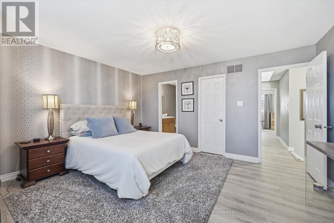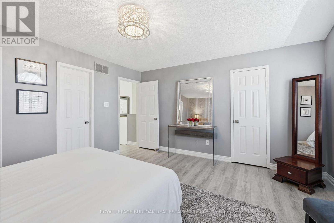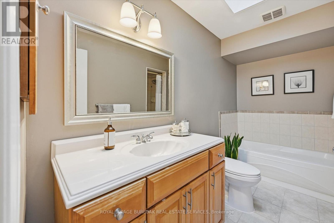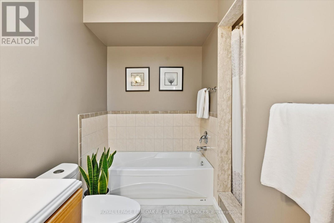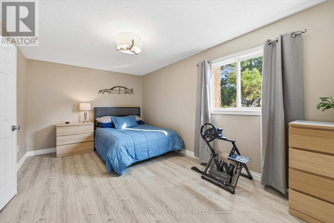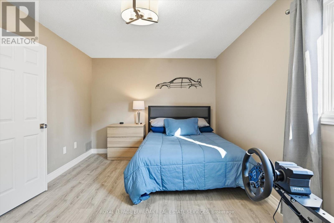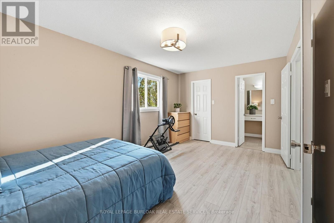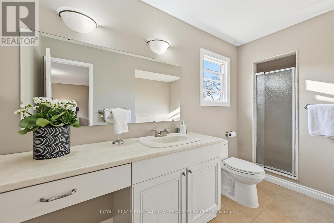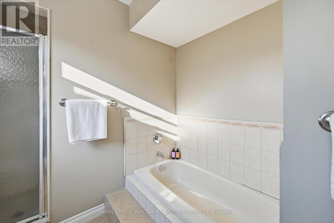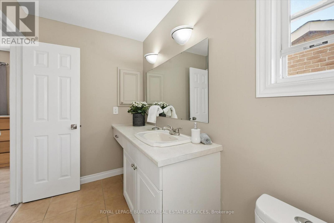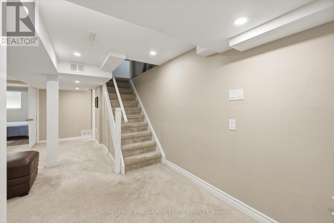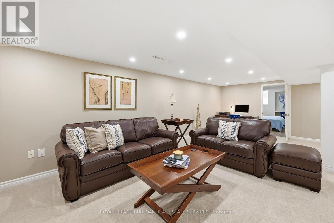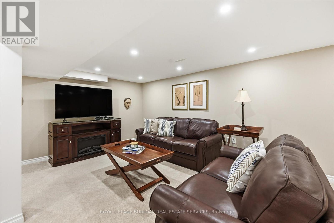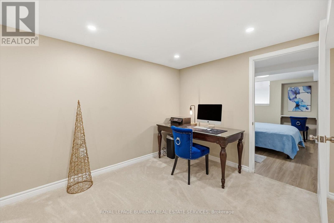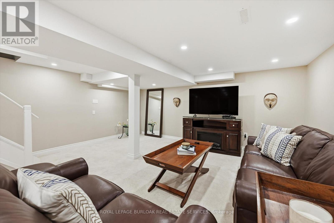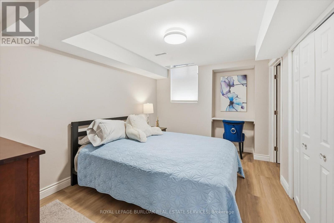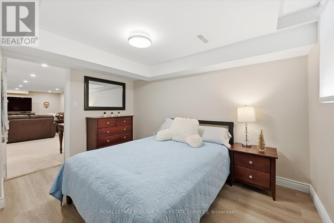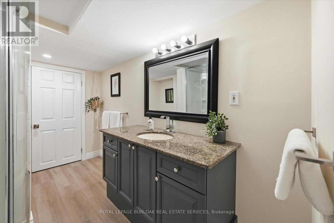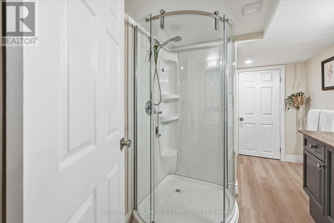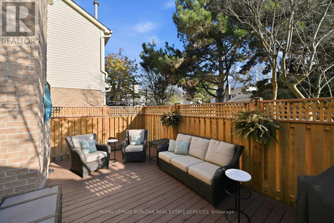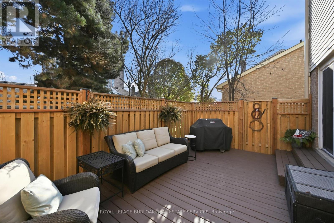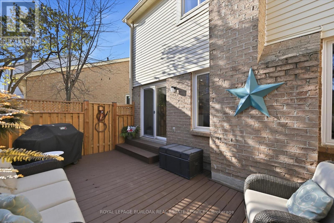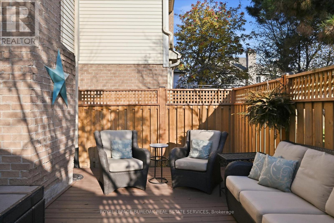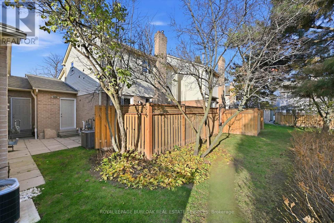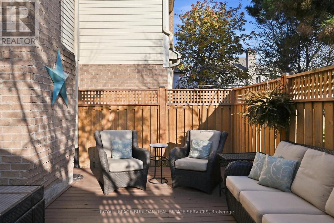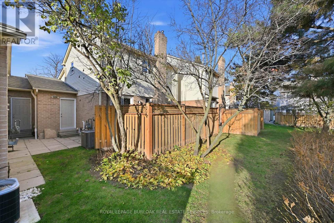38 - 5255 Lakeshore Road Burlington, Ontario L7L 5X8
$949,000Maintenance, Common Area Maintenance, Insurance, Parking
$630.59 Monthly
Maintenance, Common Area Maintenance, Insurance, Parking
$630.59 MonthlyRenovated executive town in a great location close to the Lake & all amenities. You'll love the main floor which has been meticulously upgraded with a gorgeous chefs kitchen with large quartz island, backsplash, custom cabinetry, breakfast bar, pot lighting, natural gas fireplace & new vinyl plank flooring throughout. Walk-out to your private sun deck & bbq area. Featuring two seating/entertaining areas and a large dining room it can accommodate many guests comfortably. The 2nd floor features two large primary bedrooms with spacious ensuites, a bright natural floor plan with skylights and vinyl plank flooring. The lower level has been fully finished with 3 piece bathroom, comfortable den and office space. This house is perfect for families, downsizers, retirees and those looking to lock up and go. Move in and enjoy. New A/C & furnace. HOA includes snow removal to the door, salting, all landscaping, driveways to be replaced in 2026. Close to Go Train, Highway access, Lake Ontario, grocery, restaurants and banking. (id:50886)
Property Details
| MLS® Number | W12568490 |
| Property Type | Single Family |
| Community Name | Appleby |
| Amenities Near By | Park, Place Of Worship, Public Transit |
| Community Features | Pets Allowed With Restrictions, Community Centre |
| Equipment Type | Water Heater - Gas, Water Heater |
| Features | In Suite Laundry |
| Parking Space Total | 2 |
| Rental Equipment Type | Water Heater - Gas, Water Heater |
| Structure | Deck |
Building
| Bathroom Total | 4 |
| Bedrooms Above Ground | 2 |
| Bedrooms Total | 2 |
| Age | 31 To 50 Years |
| Amenities | Visitor Parking, Fireplace(s) |
| Appliances | Garage Door Opener Remote(s), Oven - Built-in, Central Vacuum, Water Heater |
| Basement Development | Finished |
| Basement Type | Full (finished) |
| Cooling Type | Central Air Conditioning |
| Exterior Finish | Brick |
| Fireplace Present | Yes |
| Fireplace Total | 1 |
| Foundation Type | Poured Concrete |
| Half Bath Total | 1 |
| Heating Fuel | Natural Gas |
| Heating Type | Forced Air |
| Stories Total | 2 |
| Size Interior | 1,600 - 1,799 Ft2 |
| Type | Row / Townhouse |
Parking
| Attached Garage | |
| Garage |
Land
| Acreage | No |
| Land Amenities | Park, Place Of Worship, Public Transit |
| Surface Water | Lake/pond |
Rooms
| Level | Type | Length | Width | Dimensions |
|---|---|---|---|---|
| Second Level | Bathroom | 2.45 m | 4.14 m | 2.45 m x 4.14 m |
| Second Level | Bathroom | 2.45 m | 3.39 m | 2.45 m x 3.39 m |
| Second Level | Bedroom | 5.27 m | 3.19 m | 5.27 m x 3.19 m |
| Second Level | Primary Bedroom | 4.5 m | 4.25 m | 4.5 m x 4.25 m |
| Basement | Bathroom | 3.42 m | 2.17 m | 3.42 m x 2.17 m |
| Basement | Den | 2.81 m | 4.22 m | 2.81 m x 4.22 m |
| Basement | Recreational, Games Room | 5.33 m | 7.58 m | 5.33 m x 7.58 m |
| Basement | Utility Room | 3.97 m | 3.92 m | 3.97 m x 3.92 m |
| Main Level | Bathroom | 0.83 m | 1.94 m | 0.83 m x 1.94 m |
| Main Level | Dining Room | 3.35 m | 3.84 m | 3.35 m x 3.84 m |
| Main Level | Kitchen | 3.28 m | 4.79 m | 3.28 m x 4.79 m |
| Main Level | Laundry Room | 1.87 m | 2.31 m | 1.87 m x 2.31 m |
| Main Level | Living Room | 3.75 m | 3.53 m | 3.75 m x 3.53 m |
| Main Level | Living Room | 3.35 m | 4.68 m | 3.35 m x 4.68 m |
https://www.realtor.ca/real-estate/29128535/38-5255-lakeshore-road-burlington-appleby-appleby
Contact Us
Contact us for more information
Kevin Andrew
Salesperson
2025 Maria St #4a
Burlington, Ontario L7R 0G6
(905) 849-3777
(905) 639-1683
www.royallepageburlington.ca/

