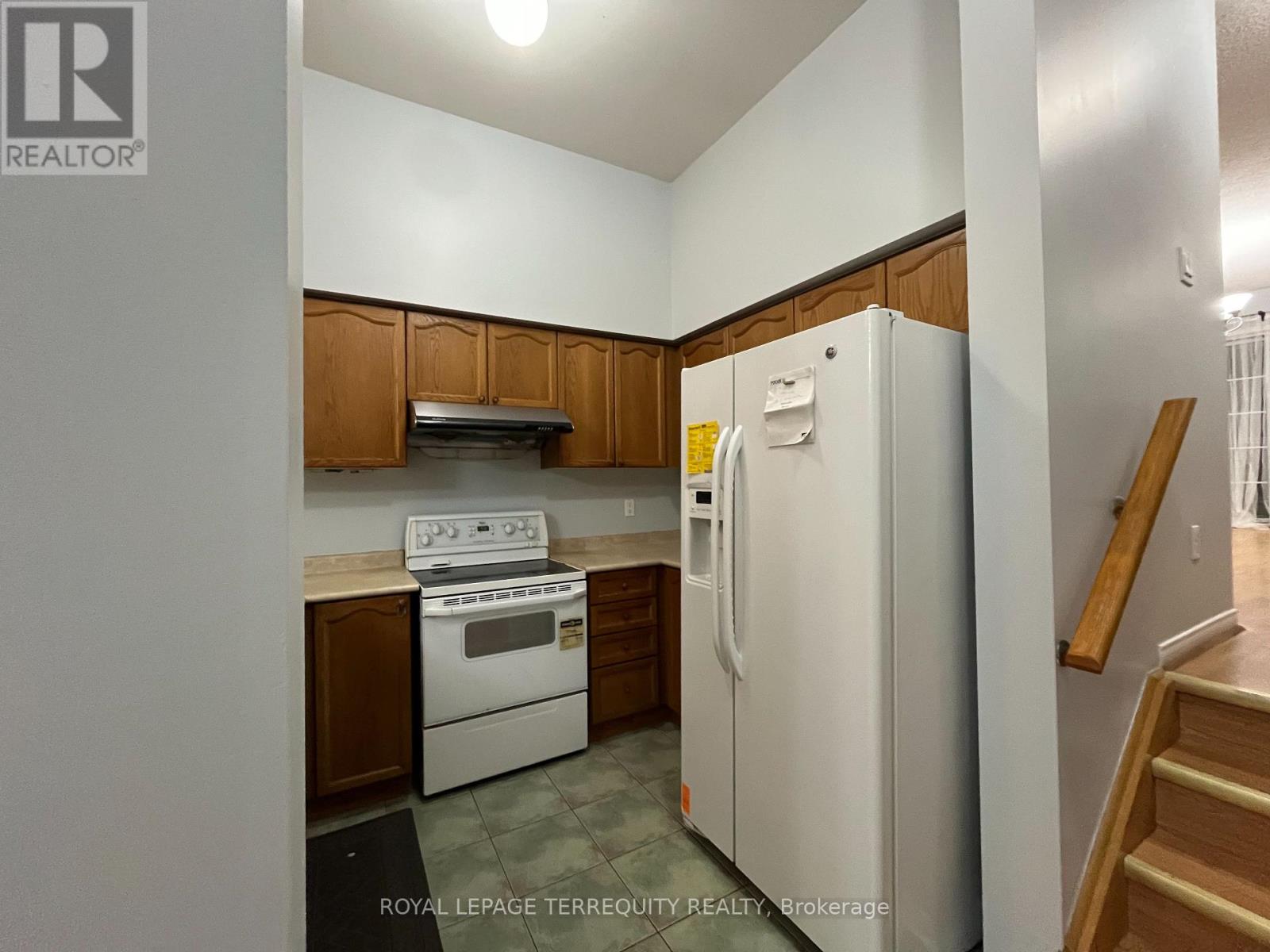38 - 688 Warden Avenue Toronto, Ontario M1L 4W4
$3,950 Monthly
This spacious and modern 3-bedroom, 3-bathroom corner condo townhouse offers comfortable living across two stories, plus a fully finished basement. With a private garage, a sunny terrace, and plenty of natural light, this home provides both space and privacy. The open-concept living and dining area is perfect for entertaining, while the large basement adds valuable extra space for a home office, media room, or play area. Located in a prime spot, you'll be steps away from grocery stores, restaurants, and shopping centers, while a subway station and bus stop are just moments from your front door for easy commuting. Additionally, the townhouse is close to a hospital and community center, making it ideal for families and professionals alike. Enjoy the convenience of a corner unit, offering extra privacy and tranquillity while still being in the heart of it all. This is a rare rental opportunity that combines modern living with an unbeatable location don't miss out! (id:50886)
Property Details
| MLS® Number | E11902441 |
| Property Type | Single Family |
| Community Name | Clairlea-Birchmount |
| CommunityFeatures | Pet Restrictions |
| ParkingSpaceTotal | 2 |
Building
| BathroomTotal | 3 |
| BedroomsAboveGround | 3 |
| BedroomsTotal | 3 |
| BasementDevelopment | Finished |
| BasementType | N/a (finished) |
| CoolingType | Central Air Conditioning |
| ExteriorFinish | Brick Facing |
| FlooringType | Hardwood |
| HalfBathTotal | 1 |
| HeatingFuel | Natural Gas |
| HeatingType | Forced Air |
| StoriesTotal | 2 |
| SizeInterior | 1599.9864 - 1798.9853 Sqft |
| Type | Row / Townhouse |
Parking
| Garage |
Land
| Acreage | No |
Rooms
| Level | Type | Length | Width | Dimensions |
|---|---|---|---|---|
| Second Level | Primary Bedroom | 4.99 m | 2.27 m | 4.99 m x 2.27 m |
| Second Level | Bedroom | 2.77 m | 2.26 m | 2.77 m x 2.26 m |
| Second Level | Bedroom | 3.56 m | 2.27 m | 3.56 m x 2.27 m |
| Basement | Recreational, Games Room | 4.66 m | 4.41 m | 4.66 m x 4.41 m |
| Main Level | Living Room | 4.14 m | 3.29 m | 4.14 m x 3.29 m |
| Main Level | Dining Room | 4.74 m | 2.93 m | 4.74 m x 2.93 m |
| Main Level | Kitchen | 1.63 m | 1.46 m | 1.63 m x 1.46 m |
Interested?
Contact us for more information
Albert Lintag
Broker
200 Consumers Rd Ste 100
Toronto, Ontario M2J 4R4

































