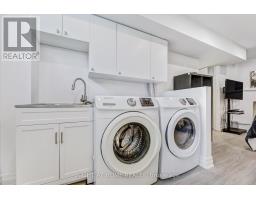38 - 88 Rainbow Drive Vaughan, Ontario L4L 2K5
$839,000Maintenance, Water, Cable TV
$851.48 Monthly
Maintenance, Water, Cable TV
$851.48 MonthlyVery Spacious End Unit Townhome, Like a Semi, in a Highly Desired Woodbridge Neighbourhood. This Immaculate residence has been Meticulously Maintained from Top to bottom. Beautifully Finished with Functional Layout, 3 Bedrooms and Finished Basement with Fireplace. Updated Kitchen with Stainless Appliances and backsplash, Open Concept Layout, Perfect for Entertaining. Lots of Natural Light. Enjoy the Outdoors in a Large Private Backyard with Gazebo. Complex Includes Outdoor Pool, Party Room, Basketball Court, Parkette and Visitors Parking. Great location, Close to Schools, Trails, Parks, Shops, Restaurants, Transit and More. (id:50886)
Property Details
| MLS® Number | N12055578 |
| Property Type | Single Family |
| Community Name | West Woodbridge |
| Amenities Near By | Park, Public Transit, Schools |
| Community Features | Pet Restrictions |
| Equipment Type | Water Heater - Gas |
| Features | Irregular Lot Size, Flat Site |
| Parking Space Total | 2 |
| Rental Equipment Type | Water Heater - Gas |
| View Type | City View |
Building
| Bathroom Total | 3 |
| Bedrooms Above Ground | 3 |
| Bedrooms Total | 3 |
| Age | 31 To 50 Years |
| Amenities | Recreation Centre, Visitor Parking, Fireplace(s) |
| Appliances | Water Heater, Dishwasher, Dryer, Stove, Washer, Window Coverings, Refrigerator |
| Basement Development | Finished |
| Basement Type | N/a (finished) |
| Cooling Type | Central Air Conditioning |
| Exterior Finish | Aluminum Siding, Brick |
| Fireplace Present | Yes |
| Fireplace Total | 1 |
| Half Bath Total | 1 |
| Heating Fuel | Natural Gas |
| Heating Type | Forced Air |
| Stories Total | 3 |
| Size Interior | 1,400 - 1,599 Ft2 |
| Type | Row / Townhouse |
Parking
| Attached Garage | |
| Garage |
Land
| Acreage | No |
| Fence Type | Fenced Yard |
| Land Amenities | Park, Public Transit, Schools |
| Landscape Features | Landscaped |
Rooms
| Level | Type | Length | Width | Dimensions |
|---|---|---|---|---|
| Second Level | Kitchen | 6.8 m | 3.1 m | 6.8 m x 3.1 m |
| Second Level | Eating Area | 6.8 m | 3.1 m | 6.8 m x 3.1 m |
| Third Level | Primary Bedroom | 5.5 m | 3.1 m | 5.5 m x 3.1 m |
| Third Level | Bedroom 2 | 3.1 m | 3.7 m | 3.1 m x 3.7 m |
| Basement | Recreational, Games Room | 4.3 m | 3.3 m | 4.3 m x 3.3 m |
| Basement | Laundry Room | 1.48 m | 2.4 m | 1.48 m x 2.4 m |
| Main Level | Living Room | 6.72 m | 3.68 m | 6.72 m x 3.68 m |
| In Between | Bedroom 3 | 3.3 m | 3.2 m | 3.3 m x 3.2 m |
Contact Us
Contact us for more information
Gustavo Rios
Broker
gustavorioshomes.com
1396 Don Mills Rd Unit B-121
Toronto, Ontario M3B 0A7
(416) 391-3232
(416) 391-0319
www.rightathomerealty.com/







































