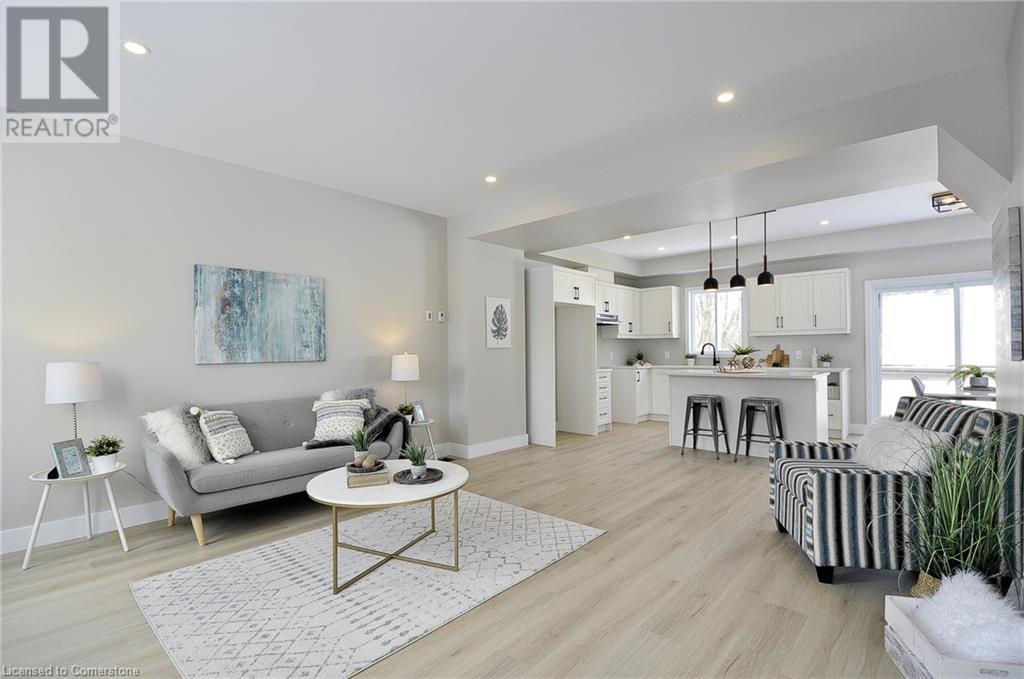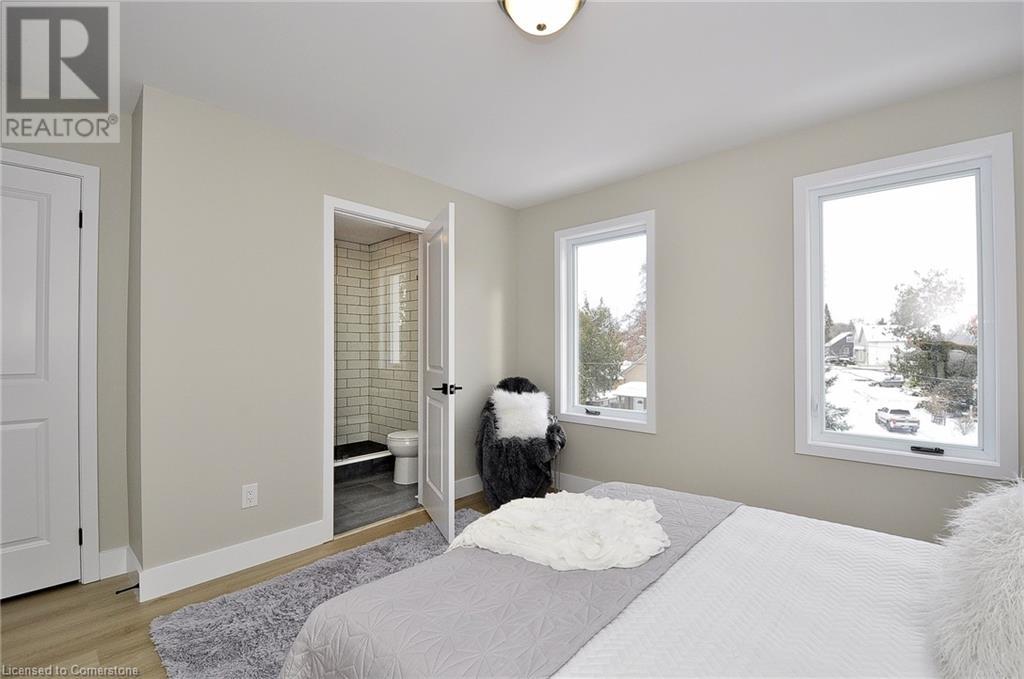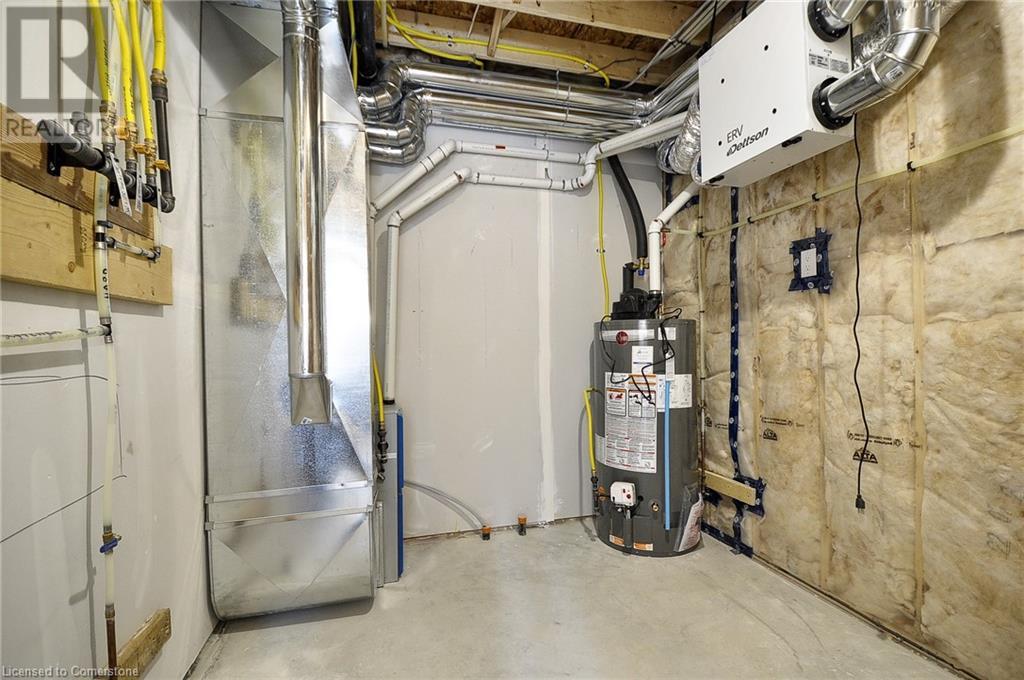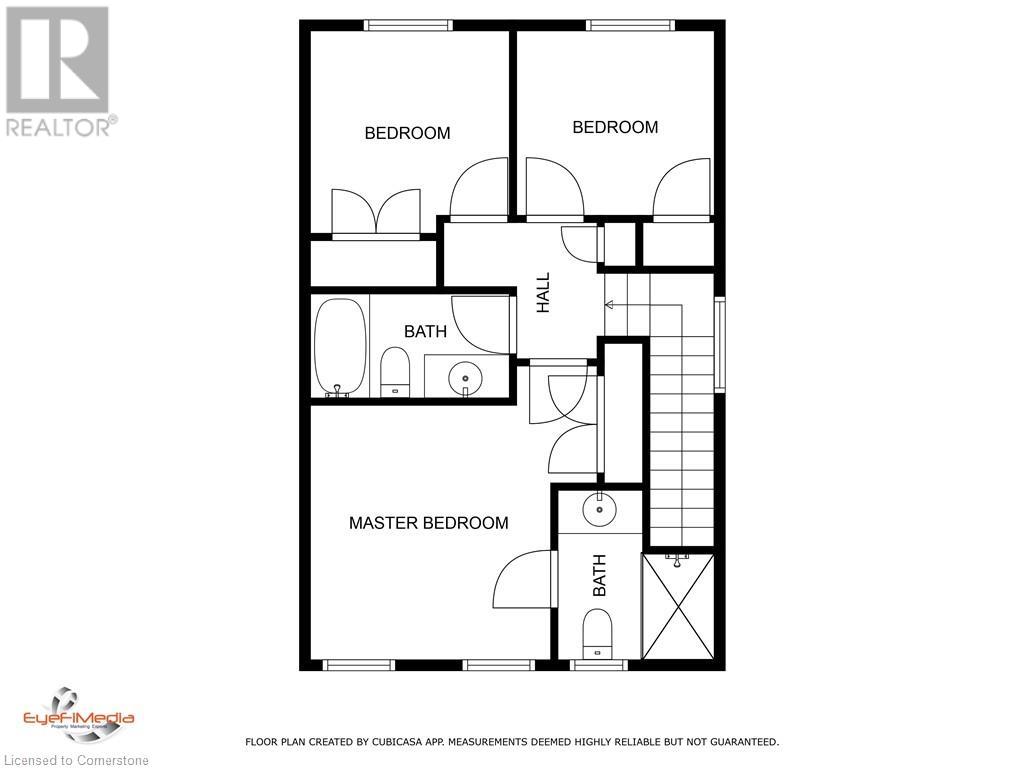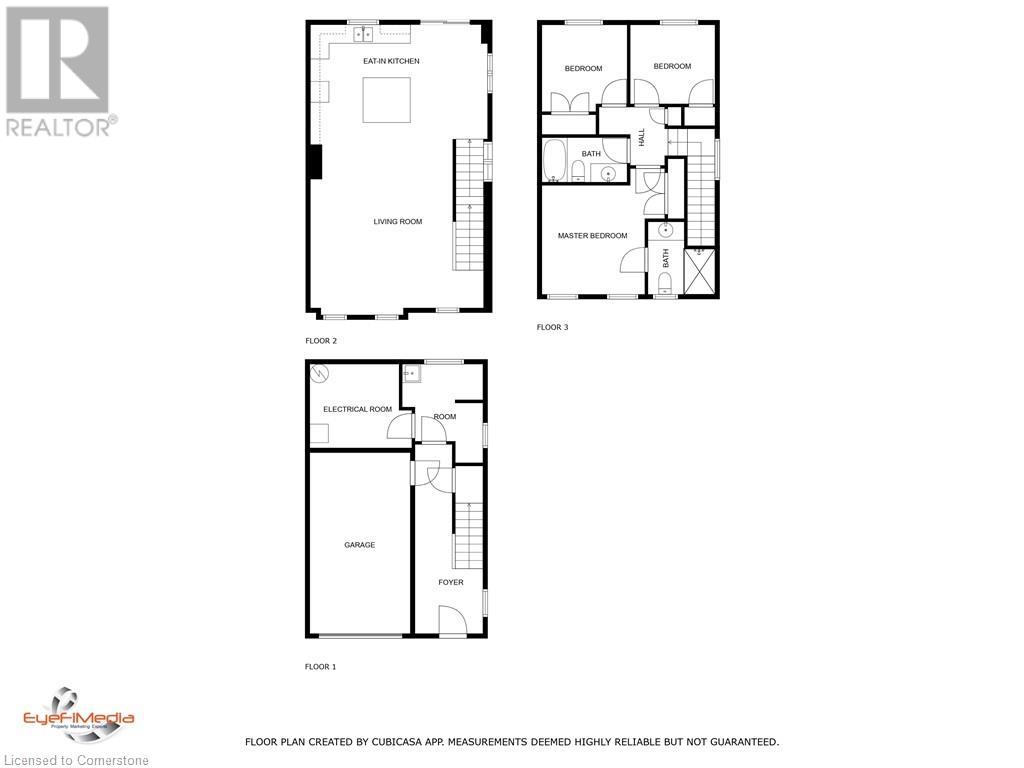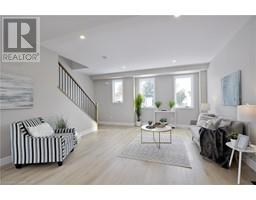38 Albert Street Cambridge, Ontario N1R 3M8
$759,900
Quality built by Melridge Homes, this 1600 square foot home has 9 foot ceilings on the main floor, 3 bedrooms, 2 bathrooms and an open concept layout. There is an ensuite for the primary room, and this home is carpet free with ceramic and wood laminate flooring throughout and carpet free stairs. Basement is partially finished and will include a rough in for a third bathroom. Option to have the basement fully finished. The builder will grade and sod front, side and back yard, and add a deck off the kitchen sliding glass door. Peace of mind with 7 year Tarion New Home Warranty Plan. Builder will provide new survey. Taxes shown are approximate as property has not been assessed yet. (id:50886)
Property Details
| MLS® Number | 40683758 |
| Property Type | Single Family |
| Amenities Near By | Park, Public Transit, Schools |
| Community Features | Quiet Area |
| Equipment Type | Water Heater |
| Features | Corner Site |
| Parking Space Total | 2 |
| Rental Equipment Type | Water Heater |
Building
| Bathroom Total | 2 |
| Bedrooms Above Ground | 3 |
| Bedrooms Total | 3 |
| Appliances | Central Vacuum - Roughed In, Dishwasher, Refrigerator, Stove |
| Architectural Style | 3 Level |
| Basement Development | Partially Finished |
| Basement Type | Partial (partially Finished) |
| Constructed Date | 2024 |
| Construction Style Attachment | Semi-detached |
| Cooling Type | Central Air Conditioning |
| Exterior Finish | Brick, Vinyl Siding |
| Foundation Type | Poured Concrete |
| Heating Fuel | Natural Gas |
| Heating Type | Forced Air |
| Stories Total | 3 |
| Size Interior | 1,637 Ft2 |
| Type | House |
| Utility Water | Municipal Water |
Parking
| Attached Garage |
Land
| Acreage | No |
| Land Amenities | Park, Public Transit, Schools |
| Sewer | Municipal Sewage System |
| Size Depth | 80 Ft |
| Size Frontage | 33 Ft |
| Size Total Text | Under 1/2 Acre |
| Zoning Description | Rs1 |
Rooms
| Level | Type | Length | Width | Dimensions |
|---|---|---|---|---|
| Second Level | 4pc Bathroom | 9'0'' x 5'0'' | ||
| Second Level | Bedroom | 9'5'' x 9'0'' | ||
| Second Level | Bedroom | 9'5'' x 10'0'' | ||
| Second Level | Great Room | 15'0'' x 19'4'' | ||
| Second Level | Dining Room | 9'1'' x 11'1'' | ||
| Second Level | Kitchen | 10'11'' x 11'0'' | ||
| Third Level | Full Bathroom | 13'4'' x 11'0'' | ||
| Third Level | Primary Bedroom | 13'4'' x 11'0'' | ||
| Main Level | Utility Room | 10'0'' x 9'4'' | ||
| Main Level | Storage | 14'2'' x 9'4'' | ||
| Main Level | Laundry Room | 8'4'' x 5'8'' |
https://www.realtor.ca/real-estate/27717830/38-albert-street-cambridge
Contact Us
Contact us for more information
Cindy Dacosta
Broker
(519) 623-3541
www.soldbycindy.ca/
766 Old Hespeler Rd
Cambridge, Ontario N3H 5L8
(519) 623-6200
(519) 623-3541
Keleeci Dacosta
Salesperson
(519) 623-3541
766 Old Hespeler Rd
Cambridge, Ontario N3H 5L8
(519) 623-6200
(519) 623-3541






















