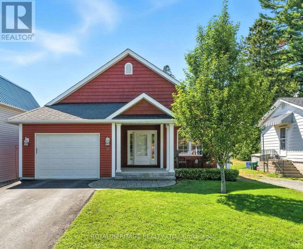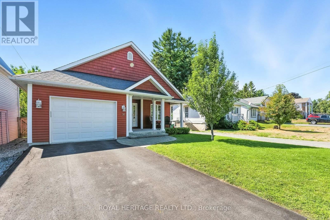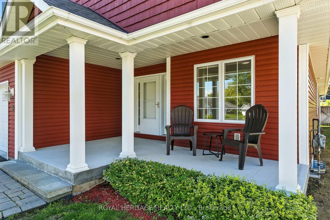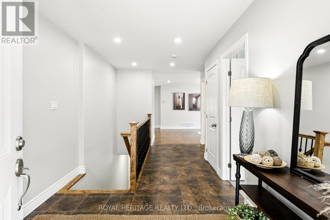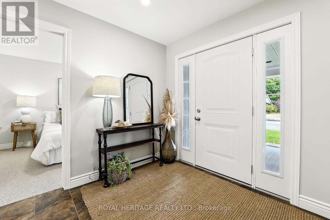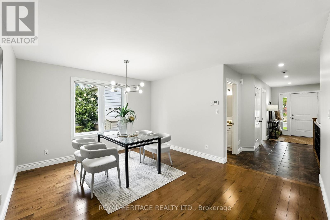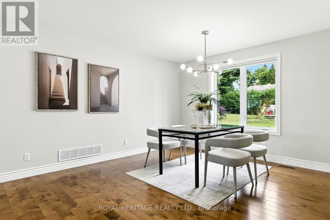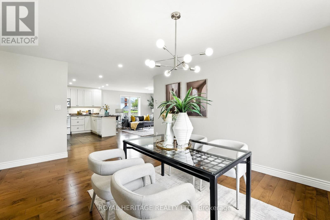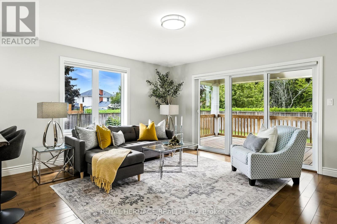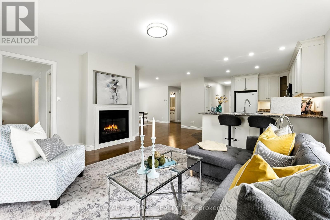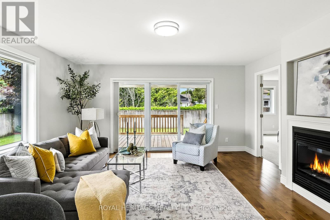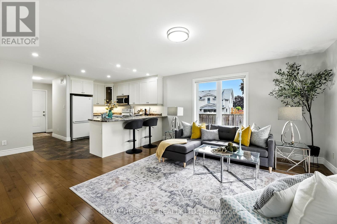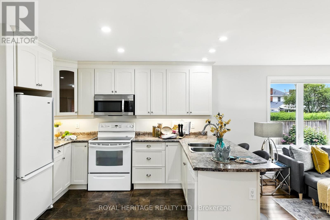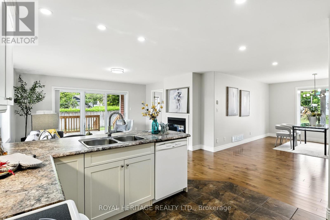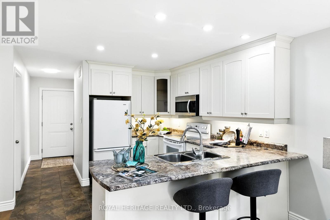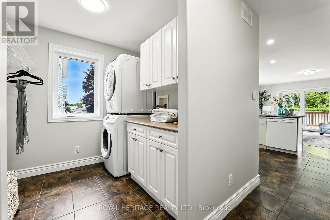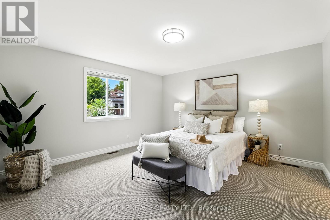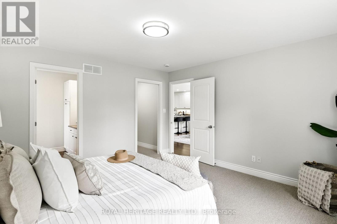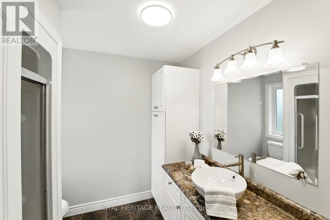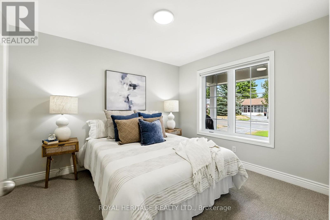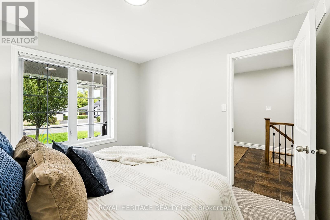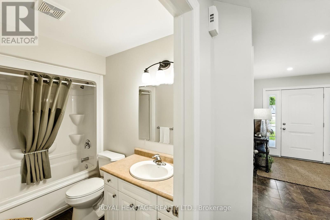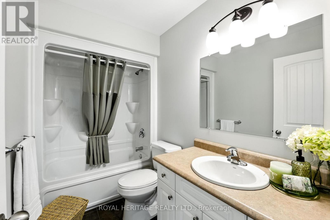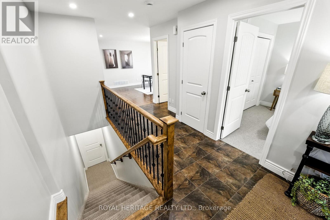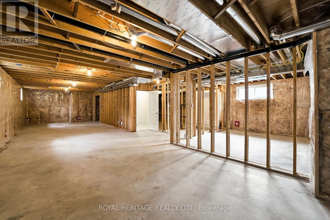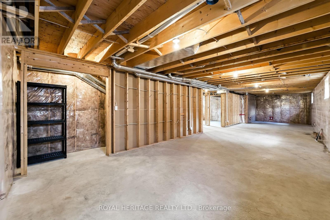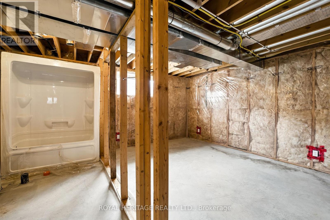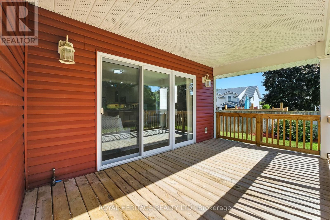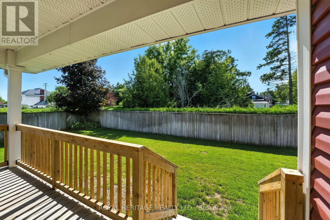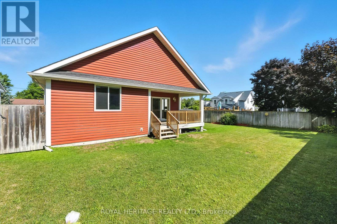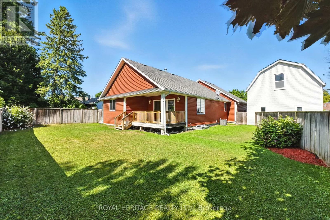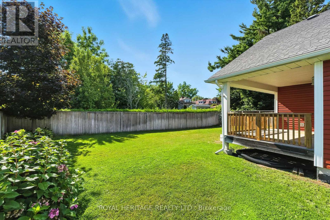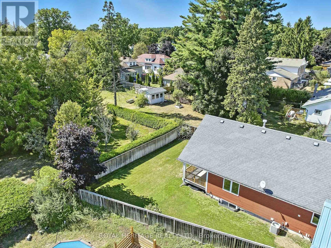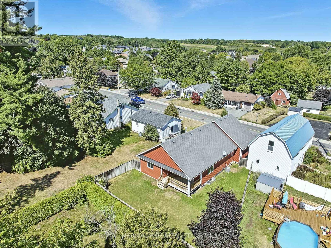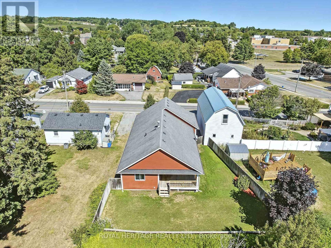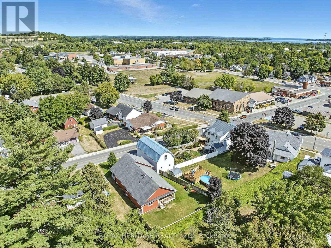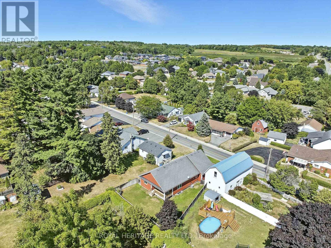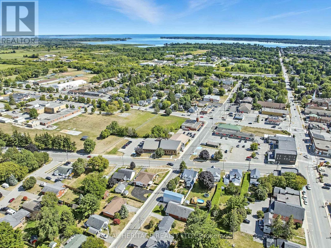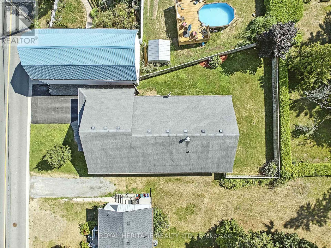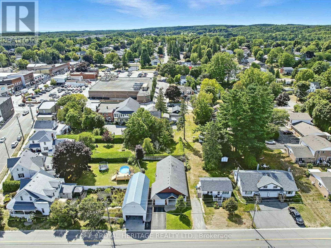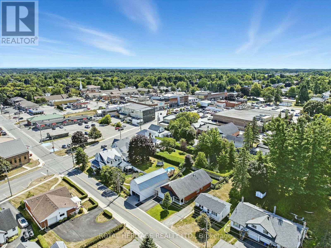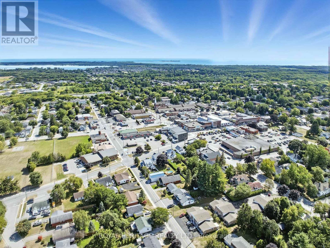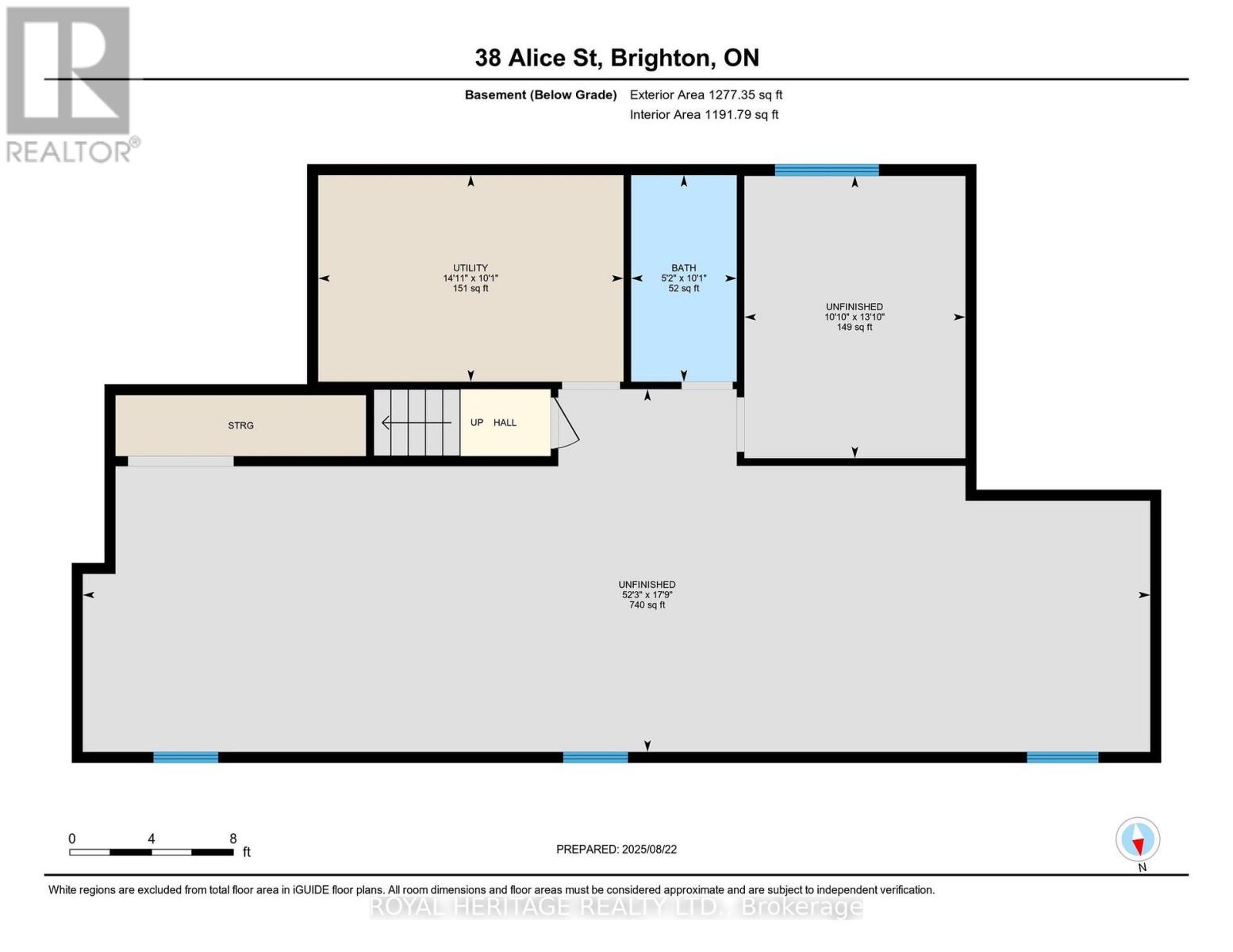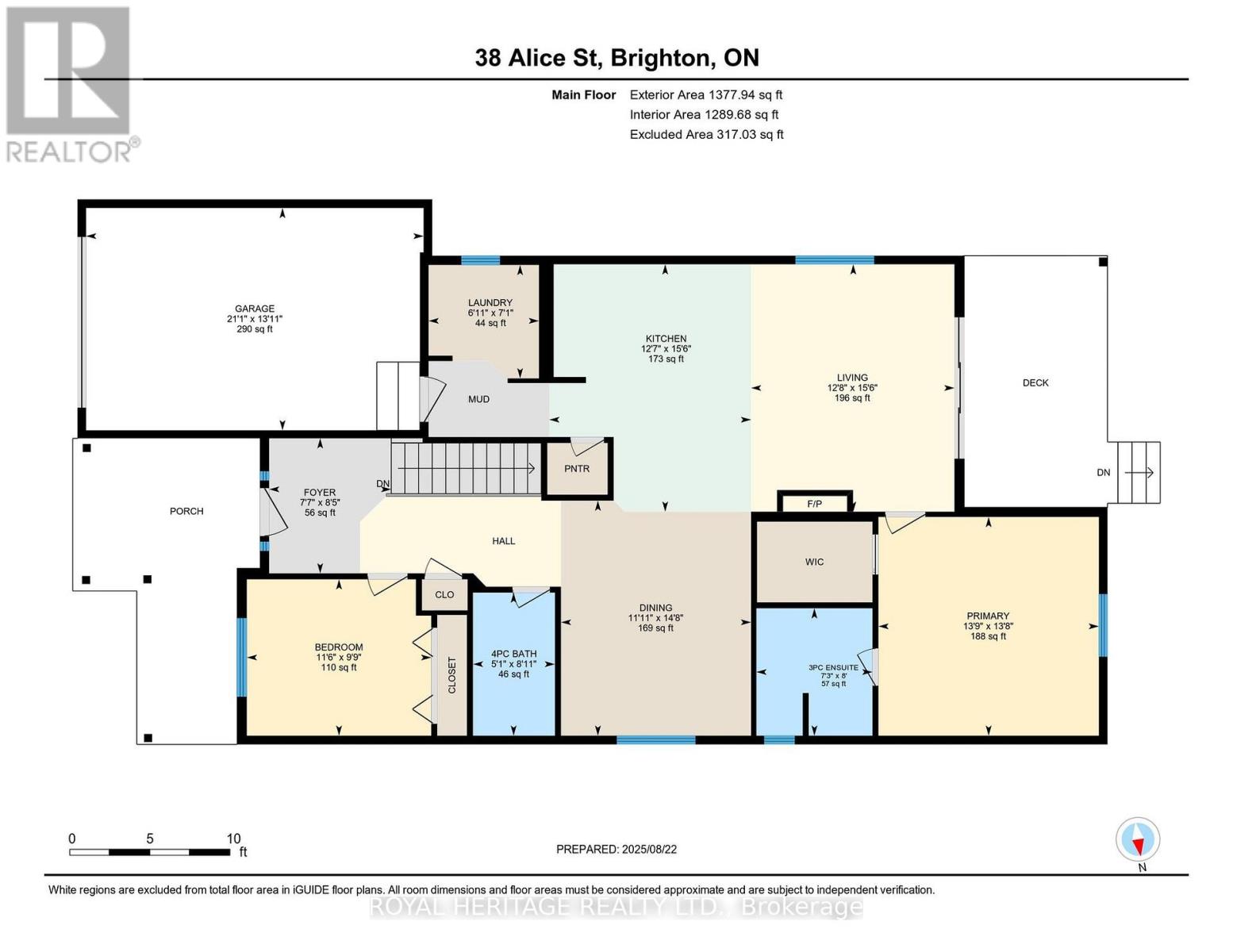38 Alice Street Brighton, Ontario K0K 1H0
$639,900
Welcome to this charming 2-bedroom, 2-bathroom bungalow, perfectly situated in the vibrant heart of Brighton. This home offers effortless one-level living within a welcoming community, ideal for those seeking comfort and convenience. Step inside to discover a thoughtfully designed layout featuring bright and inviting living spaces. The kitchen, with an amazing walk-in pantry, seamlessly connects to the dining and living areas, making it perfect for both daily living and entertaining loved ones. The primary bedroom provides a tranquil retreat with a 3-piece ensuite and a walk-in closet for your comfort. For added convenience, main floor laundry is located just off the kitchen, with direct access to the garage. Outside, a covered back deck awaits, offering a private oasis where you can enjoy your morning coffee, relax with a good book, or host a casual BBQ. The lower level is unfinished, presenting a fantastic opportunity to personalize the space to your liking. It includes a roughed-in bathroom with the tub already installed and large, above-grade windows that fill the area with natural light, making it suitable for additional bedrooms, a recreation room, or a home office. This bungalow boasts an unbeatable in-town location, placing you within a short stroll of Brighton's schools, library, shops, restaurants, and all essential amenities. This home is truly a wonderful choice for first-time buyers, retirees, or anyone looking to downsize without compromising on comfort and charm. Bonuses in this home - freshly painted in 2025, new carpet 2025, Hot Water Heater 3 years old, in-ground sprinkler system. (id:50886)
Property Details
| MLS® Number | X12447199 |
| Property Type | Single Family |
| Community Name | Brighton |
| Amenities Near By | Schools, Golf Nearby, Hospital |
| Community Features | Community Centre |
| Features | Irregular Lot Size, Sump Pump |
| Parking Space Total | 2 |
| Structure | Deck, Porch |
Building
| Bathroom Total | 2 |
| Bedrooms Above Ground | 2 |
| Bedrooms Total | 2 |
| Age | 6 To 15 Years |
| Amenities | Fireplace(s) |
| Appliances | Water Heater, Water Softener, Dishwasher, Dryer, Stove, Washer, Window Coverings, Refrigerator |
| Architectural Style | Bungalow |
| Basement Development | Unfinished |
| Basement Type | Full (unfinished) |
| Construction Style Attachment | Detached |
| Cooling Type | Central Air Conditioning |
| Exterior Finish | Vinyl Siding |
| Fire Protection | Smoke Detectors |
| Fireplace Present | Yes |
| Fireplace Total | 1 |
| Foundation Type | Poured Concrete |
| Heating Fuel | Natural Gas |
| Heating Type | Forced Air |
| Stories Total | 1 |
| Size Interior | 1,100 - 1,500 Ft2 |
| Type | House |
| Utility Water | Municipal Water |
Parking
| Attached Garage | |
| Garage |
Land
| Acreage | No |
| Fence Type | Fenced Yard |
| Land Amenities | Schools, Golf Nearby, Hospital |
| Landscape Features | Lawn Sprinkler |
| Sewer | Sanitary Sewer |
| Size Depth | 109 Ft ,10 In |
| Size Frontage | 44 Ft ,4 In |
| Size Irregular | 44.4 X 109.9 Ft ; Wider At The Back |
| Size Total Text | 44.4 X 109.9 Ft ; Wider At The Back |
| Zoning Description | R1 |
Rooms
| Level | Type | Length | Width | Dimensions |
|---|---|---|---|---|
| Lower Level | Utility Room | 3.08 m | 4.55 m | 3.08 m x 4.55 m |
| Main Level | Living Room | 4.71 m | 3.87 m | 4.71 m x 3.87 m |
| Main Level | Dining Room | 4.48 m | 3.62 m | 4.48 m x 3.62 m |
| Main Level | Kitchen | 4.71 m | 3.84 m | 4.71 m x 3.84 m |
| Main Level | Primary Bedroom | 4.17 m | 4.2 m | 4.17 m x 4.2 m |
| Main Level | Bathroom | 2.43 m | 2.21 m | 2.43 m x 2.21 m |
| Main Level | Bedroom | 2.98 m | 3.51 m | 2.98 m x 3.51 m |
| Main Level | Bathroom | 2.72 m | 1.56 m | 2.72 m x 1.56 m |
| Main Level | Laundry Room | 2.16 m | 2.1 m | 2.16 m x 2.1 m |
| Main Level | Pantry | Measurements not available | ||
| Main Level | Foyer | 2.57 m | 2.32 m | 2.57 m x 2.32 m |
https://www.realtor.ca/real-estate/28956231/38-alice-street-brighton-brighton
Contact Us
Contact us for more information
Christine Roger
Broker
www.rogerandco.ca/
www.facebook.com/rogerandcorealestategroup
(613) 242-4567
(905) 239-4807
www.royalheritagerealty.com/

