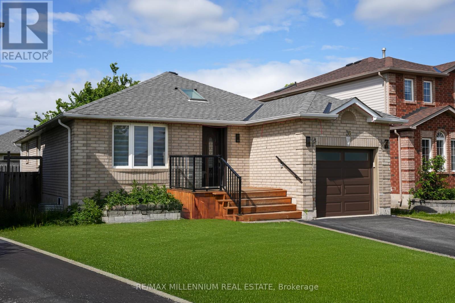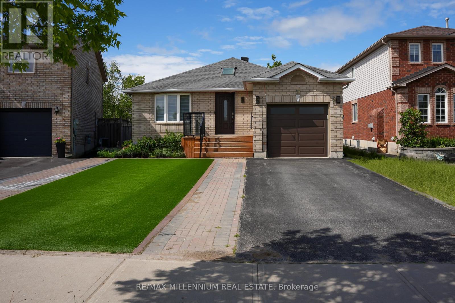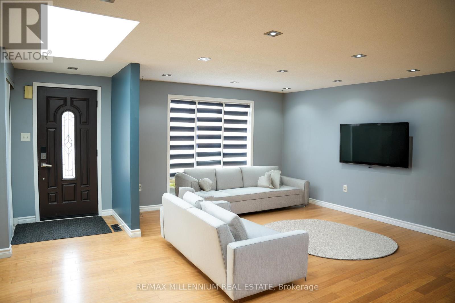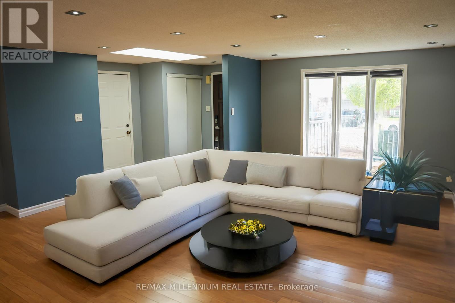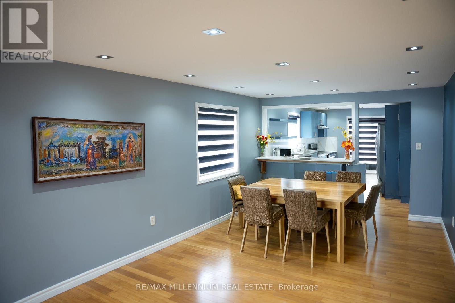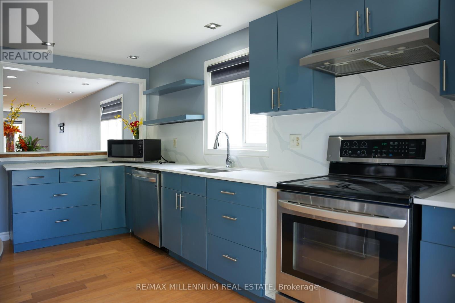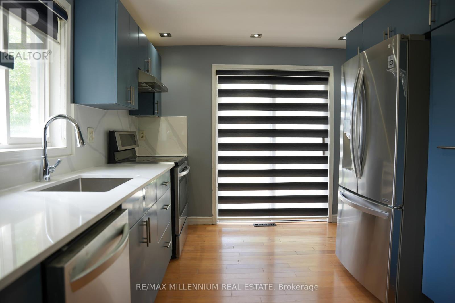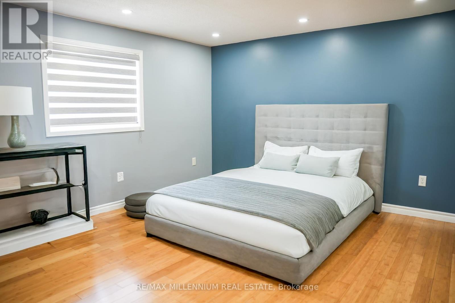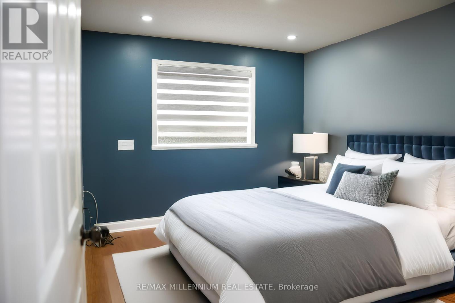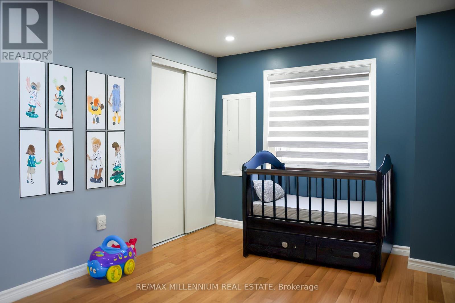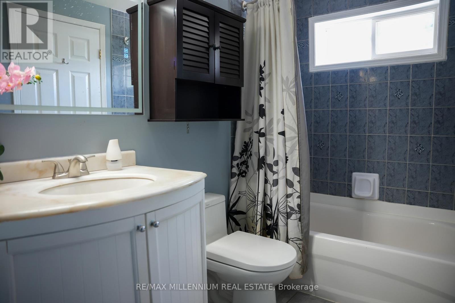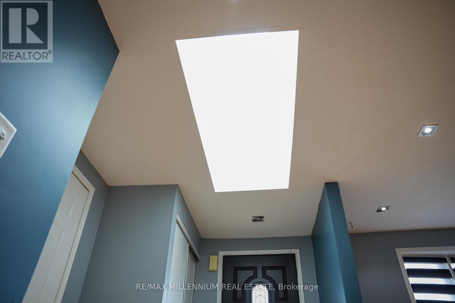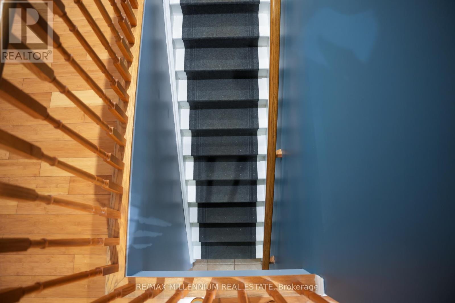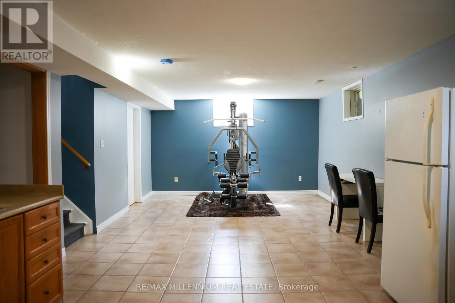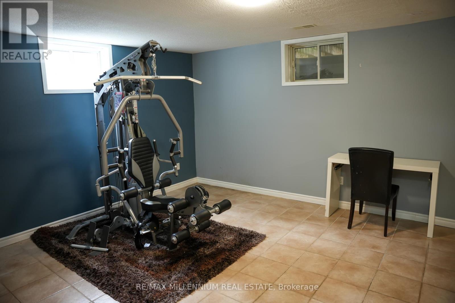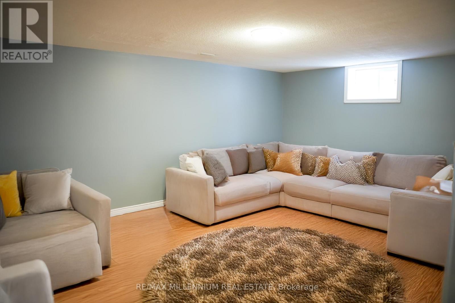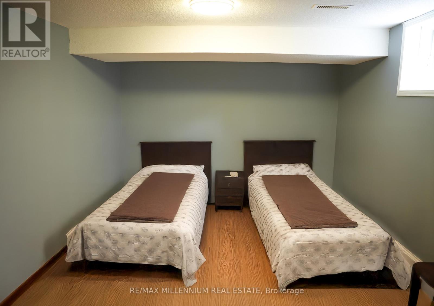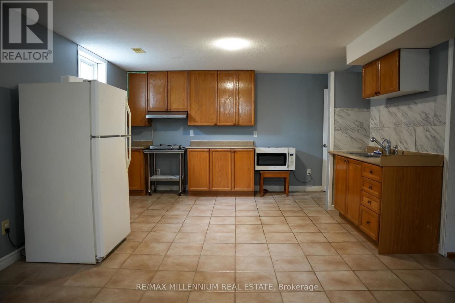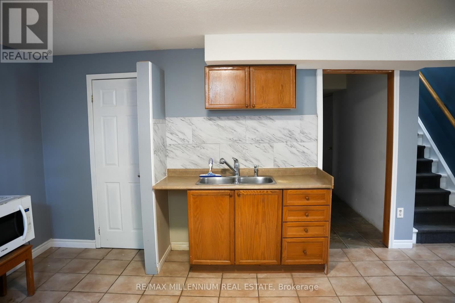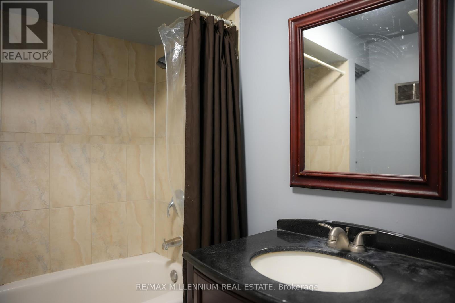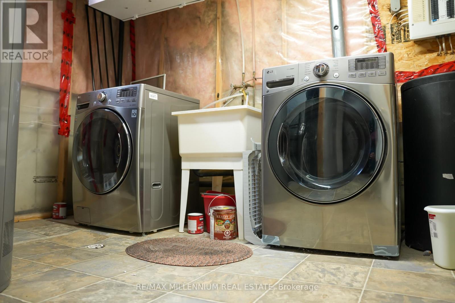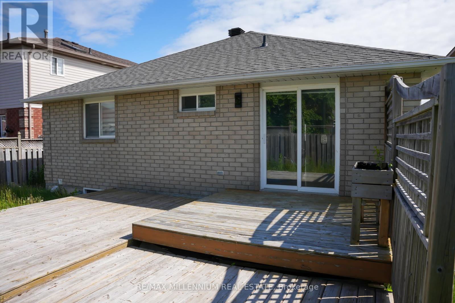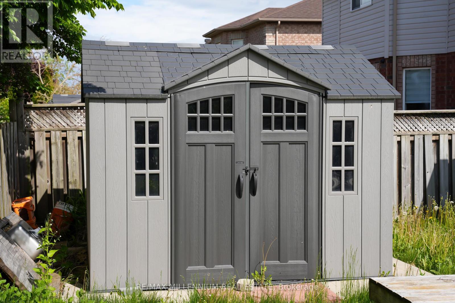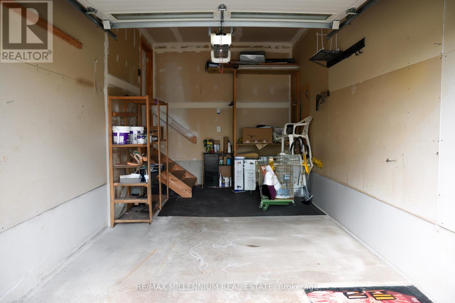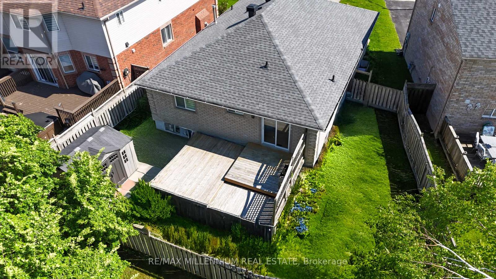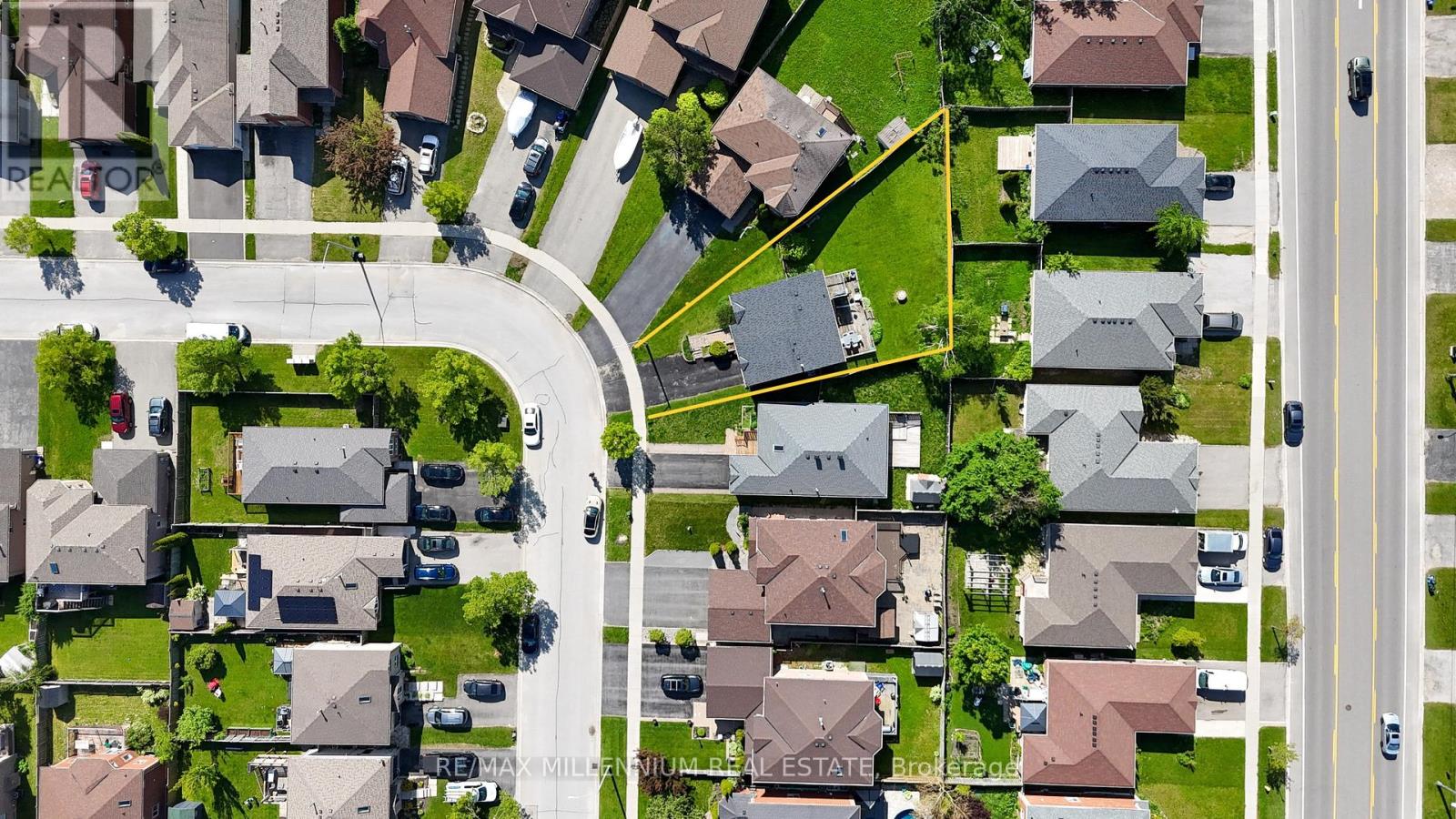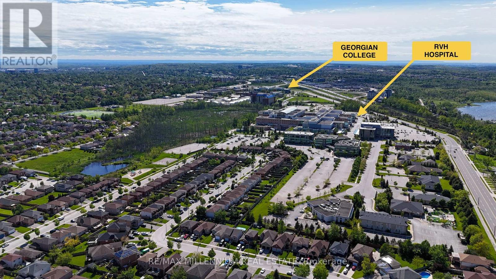38 Ambler Bay Barrie, Ontario L4M 7A5
$699,000
Step Inside and Be Amazed! This beautifully updated home offers a perfect blend of modern design and everyday functionality. The reimagined IKEA kitchen is a true showstopper, featuring a built-in 3-door fridge, sleek cabinetry, and an open-concept layout that flows seamlessly into the dining and living areas all adorned with bamboo hardwood floors. From the kitchen, walk out to your stunning 3-tiered deck and enjoy the private, fully fenced backyard, complete with brand-new storage space and lush landscaping. Upstairs, you'll find 3 spacious bedrooms, ideal for a growing family. The fully finished basement adds incredible versatility, offering two additional bedrooms, a new 3-piece bathroom, and a dedicated workout area perfect for an in-law suite or extended family living. Located just minutes from Royal Victoria Hospital (RVH) and Georgian College, this home is move-in ready with major upgrades already done: New Roof (2019) Furnace, A/C & HRV System (2021) Water Softener (2019) Total Finished Living Space: 2,250 sq ft (approx.) Lot Size: Up to 1/2 Acre This property is a must-see for buyers looking for style, space, and convenience in one package. Don't miss your chance to call this stunning home yours! (id:50886)
Property Details
| MLS® Number | S12200370 |
| Property Type | Single Family |
| Community Name | Georgian Drive |
| Equipment Type | Water Heater - Gas |
| Features | Carpet Free, In-law Suite |
| Parking Space Total | 4 |
| Rental Equipment Type | Water Heater - Gas |
Building
| Bathroom Total | 2 |
| Bedrooms Above Ground | 3 |
| Bedrooms Below Ground | 2 |
| Bedrooms Total | 5 |
| Age | 16 To 30 Years |
| Appliances | Garage Door Opener Remote(s), Water Softener, Dishwasher, Dryer, Stove, Washer, Refrigerator |
| Architectural Style | Bungalow |
| Basement Development | Finished |
| Basement Type | N/a (finished) |
| Construction Style Attachment | Detached |
| Cooling Type | Central Air Conditioning |
| Exterior Finish | Brick |
| Flooring Type | Tile, Hardwood |
| Heating Fuel | Natural Gas |
| Heating Type | Forced Air |
| Stories Total | 1 |
| Size Interior | 1,100 - 1,500 Ft2 |
| Type | House |
| Utility Water | Municipal Water |
Parking
| Garage |
Land
| Acreage | No |
| Sewer | Sanitary Sewer |
| Size Depth | 106 Ft ,4 In |
| Size Frontage | 34 Ft ,3 In |
| Size Irregular | 34.3 X 106.4 Ft |
| Size Total Text | 34.3 X 106.4 Ft |
Rooms
| Level | Type | Length | Width | Dimensions |
|---|---|---|---|---|
| Basement | Bathroom | Measurements not available | ||
| Basement | Laundry Room | Measurements not available | ||
| Basement | Great Room | 5.18 m | 4.14 m | 5.18 m x 4.14 m |
| Basement | Eating Area | 4.14 m | 3.28 m | 4.14 m x 3.28 m |
| Basement | Recreational, Games Room | 8.89 m | 4.19 m | 8.89 m x 4.19 m |
| Main Level | Living Room | 5.38 m | 3.78 m | 5.38 m x 3.78 m |
| Main Level | Dining Room | 3.28 m | 3.28 m | 3.28 m x 3.28 m |
| Main Level | Kitchen | 4.29 m | 3.28 m | 4.29 m x 3.28 m |
| Main Level | Primary Bedroom | 5.64 m | 3.68 m | 5.64 m x 3.68 m |
| Main Level | Bedroom 2 | 3.68 m | 3.68 m | 3.68 m x 3.68 m |
| Main Level | Bedroom 3 | 3.68 m | 3.68 m | 3.68 m x 3.68 m |
| Main Level | Bathroom | 3.68 m | 1.85 m | 3.68 m x 1.85 m |
https://www.realtor.ca/real-estate/28425085/38-ambler-bay-barrie-georgian-drive-georgian-drive
Contact Us
Contact us for more information
Sneh Shekhada
Salesperson
81 Zenway Blvd #25
Woodbridge, Ontario L4H 0S5
(905) 265-2200
(905) 265-2203

