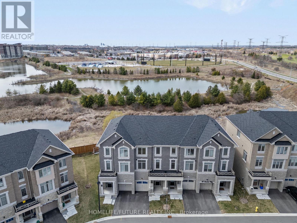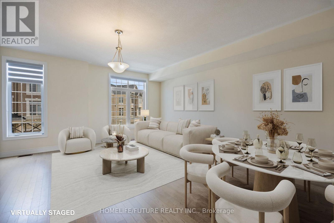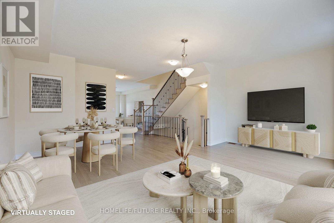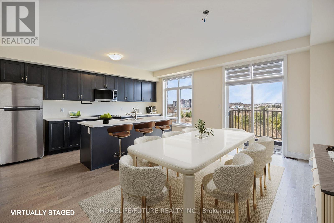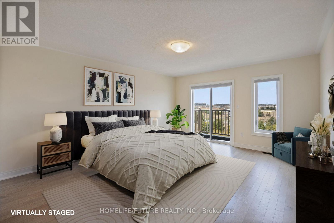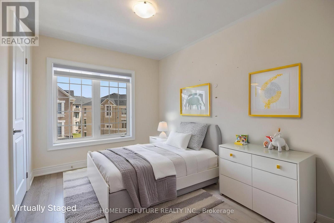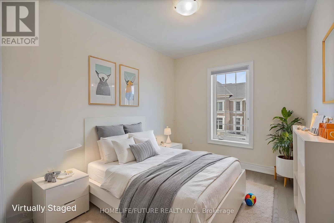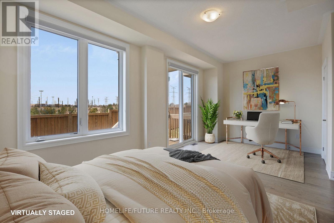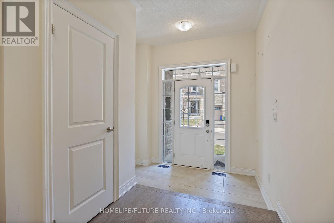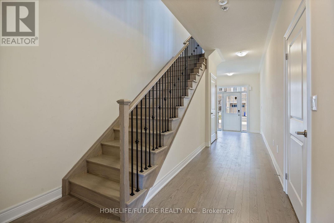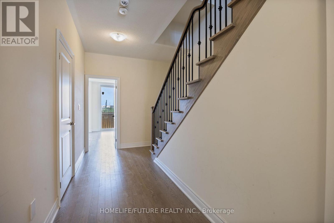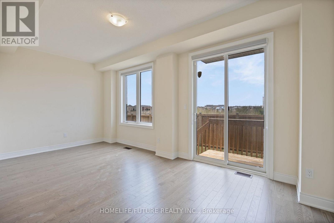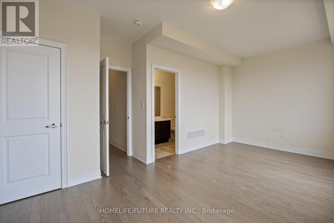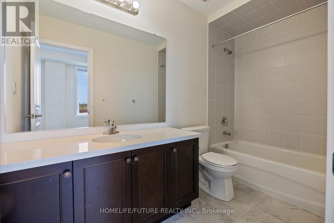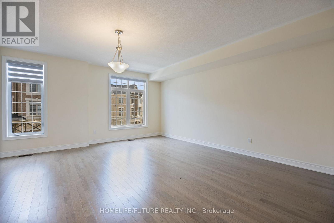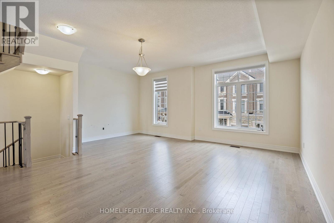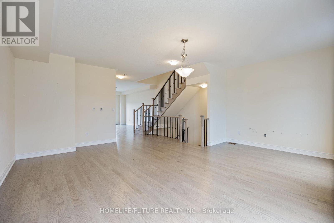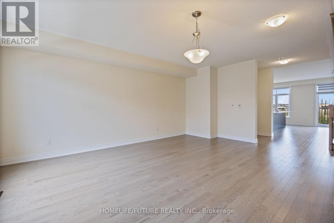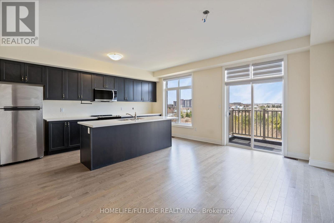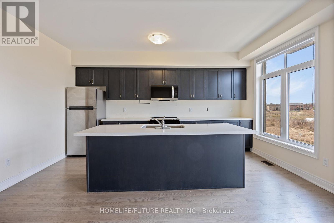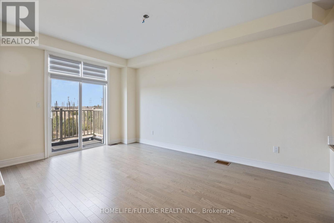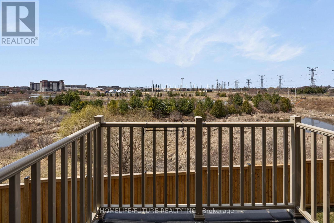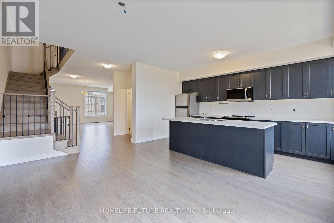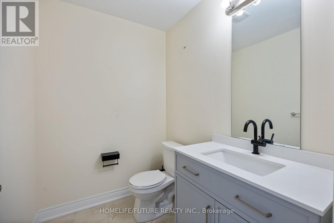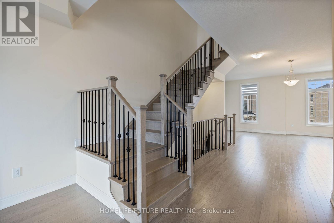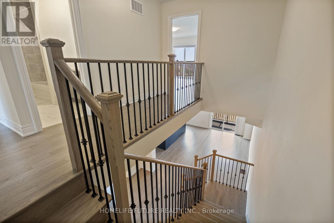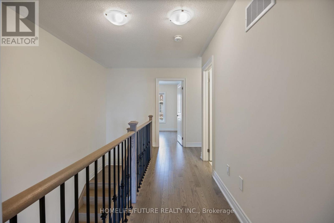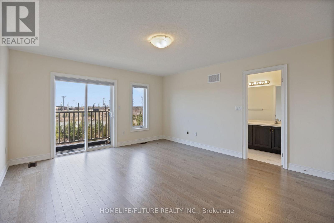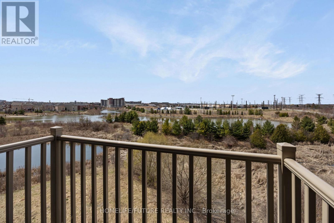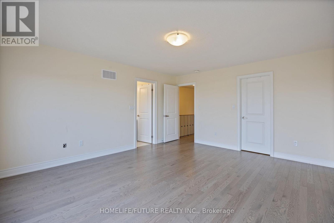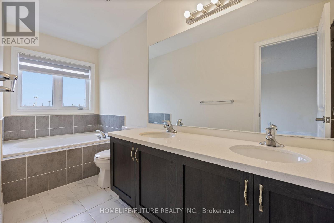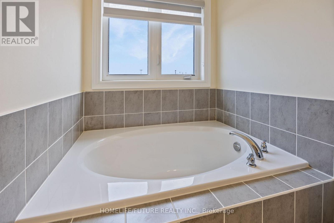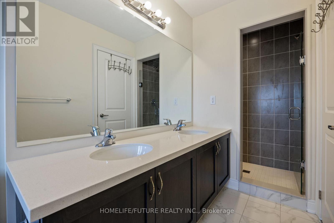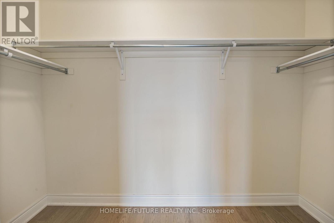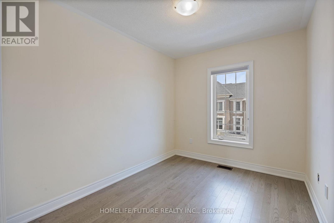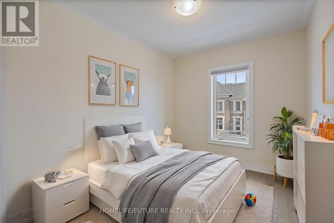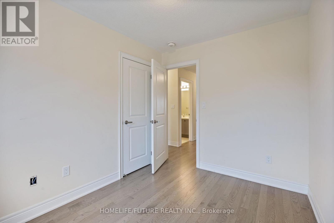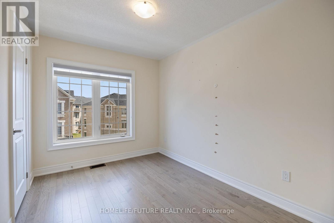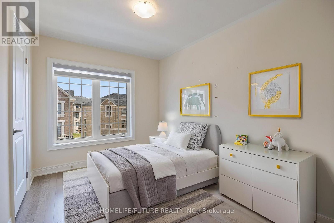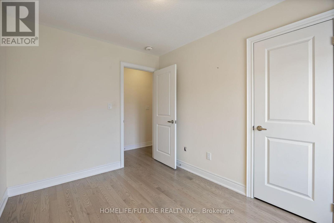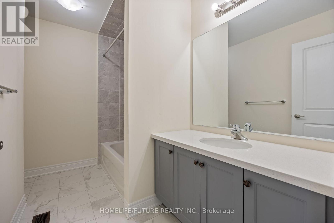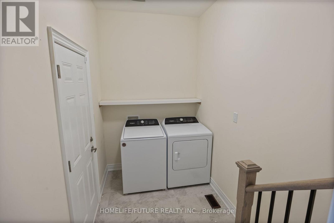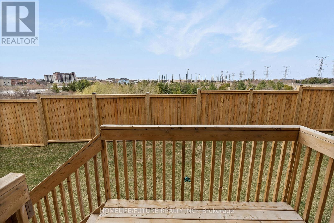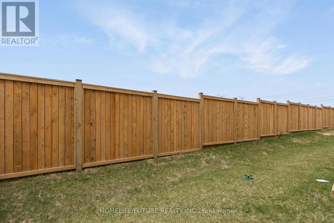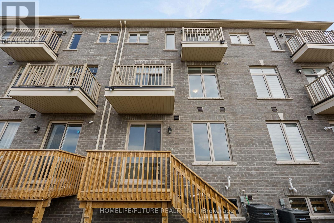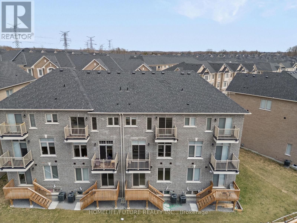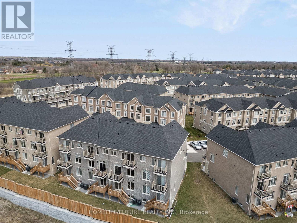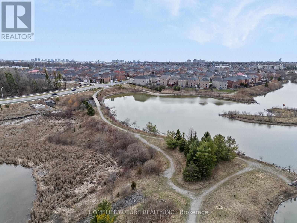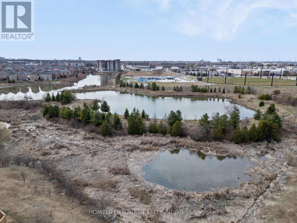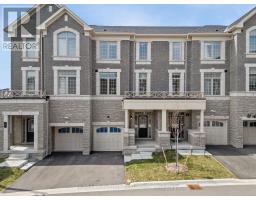38 Andress Way Markham, Ontario L3S 0E9
$1,049,999Maintenance, Parcel of Tied Land
$109.16 Monthly
Maintenance, Parcel of Tied Land
$109.16 MonthlyMotivated Seller - Discover this stunning 2023 - built Castle Rock Homes townhome perfectly situated on a premium pie-shaped lot backing onto Fair Tree Pond. This rare Paxton model offers nearly 2,600 sq. ft. of elegant living space, featuring 9-ft ceilings on both main and second floors, creating a bright and airy atmosphere throughout. Beautifully designed with a modern open-concept layout, this home showcases a chef-inspired kitchen with Caesarstone countertops, stainless steel appliances, built-in microwave hood fan, and freshly painted interiors. The spacious family room features large sun-filled windows with pond views. Upstairs, the primary bedroom retreat offers a luxurious 5-piece ensuite with double sinks, frameless glass shower, and walk-in closet. Two additional bedrooms provide ample space for family or guests. The builder-upgraded in-law suite on the ground floor includes a private 3-piece bathroom, ideal for extended family or as a potential income-generating suite. Direct garage access and convenient laundry area enhance everyday functionality. Enjoy the tranquility of nature right at your backyard while being minutes to Remington Parkview Golf & Country Club, top-rated schools, parks, and all essential amenities. Located in one of Markham's most desirable communities-this home offers the perfect blend of luxury, comfort, and convenience. Don't miss your opportunity to own this exceptional property! (id:50886)
Property Details
| MLS® Number | N12484840 |
| Property Type | Single Family |
| Community Name | Cedarwood |
| Features | In-law Suite |
| Parking Space Total | 2 |
Building
| Bathroom Total | 4 |
| Bedrooms Above Ground | 4 |
| Bedrooms Total | 4 |
| Age | 0 To 5 Years |
| Appliances | Dishwasher, Dryer, Hood Fan, Stove, Washer |
| Basement Development | Unfinished |
| Basement Type | N/a (unfinished) |
| Construction Style Attachment | Attached |
| Cooling Type | Central Air Conditioning |
| Exterior Finish | Brick |
| Flooring Type | Hardwood, Tile |
| Foundation Type | Concrete |
| Half Bath Total | 1 |
| Heating Fuel | Natural Gas |
| Heating Type | Forced Air |
| Stories Total | 3 |
| Size Interior | 2,500 - 3,000 Ft2 |
| Type | Row / Townhouse |
| Utility Water | Municipal Water |
Parking
| Attached Garage | |
| Garage |
Land
| Acreage | No |
| Sewer | Sanitary Sewer |
| Size Depth | 82 Ft ,8 In |
| Size Frontage | 20 Ft |
| Size Irregular | 20 X 82.7 Ft |
| Size Total Text | 20 X 82.7 Ft |
Rooms
| Level | Type | Length | Width | Dimensions |
|---|---|---|---|---|
| Second Level | Living Room | 5.85 m | 7.86 m | 5.85 m x 7.86 m |
| Second Level | Dining Room | 3.2 m | 4.61 m | 3.2 m x 4.61 m |
| Second Level | Kitchen | 2.71 m | 4.61 m | 2.71 m x 4.61 m |
| Third Level | Bathroom | 1.55 m | 4.61 m | 1.55 m x 4.61 m |
| Third Level | Bathroom | 3.02 m | 2.77 m | 3.02 m x 2.77 m |
| Third Level | Bedroom 2 | 2.56 m | 3.26 m | 2.56 m x 3.26 m |
| Third Level | Bedroom 3 | 2.5 m | 2.77 m | 2.5 m x 2.77 m |
| Third Level | Primary Bedroom | 4.21 m | 4.61 m | 4.21 m x 4.61 m |
| Ground Level | Foyer | 2.47 m | 2.77 m | 2.47 m x 2.77 m |
| Ground Level | Laundry Room | 2.78 m | 1.74 m | 2.78 m x 1.74 m |
| Ground Level | Laundry Room | 2.78 m | 1.74 m | 2.78 m x 1.74 m |
| Ground Level | Bathroom | 2.78 m | 1.25 m | 2.78 m x 1.25 m |
https://www.realtor.ca/real-estate/29038149/38-andress-way-markham-cedarwood-cedarwood
Contact Us
Contact us for more information
Kannan Selvanathan
Salesperson
7 Eastvale Drive Unit 205
Markham, Ontario L3S 4N8
(905) 201-9977
(905) 201-9229


