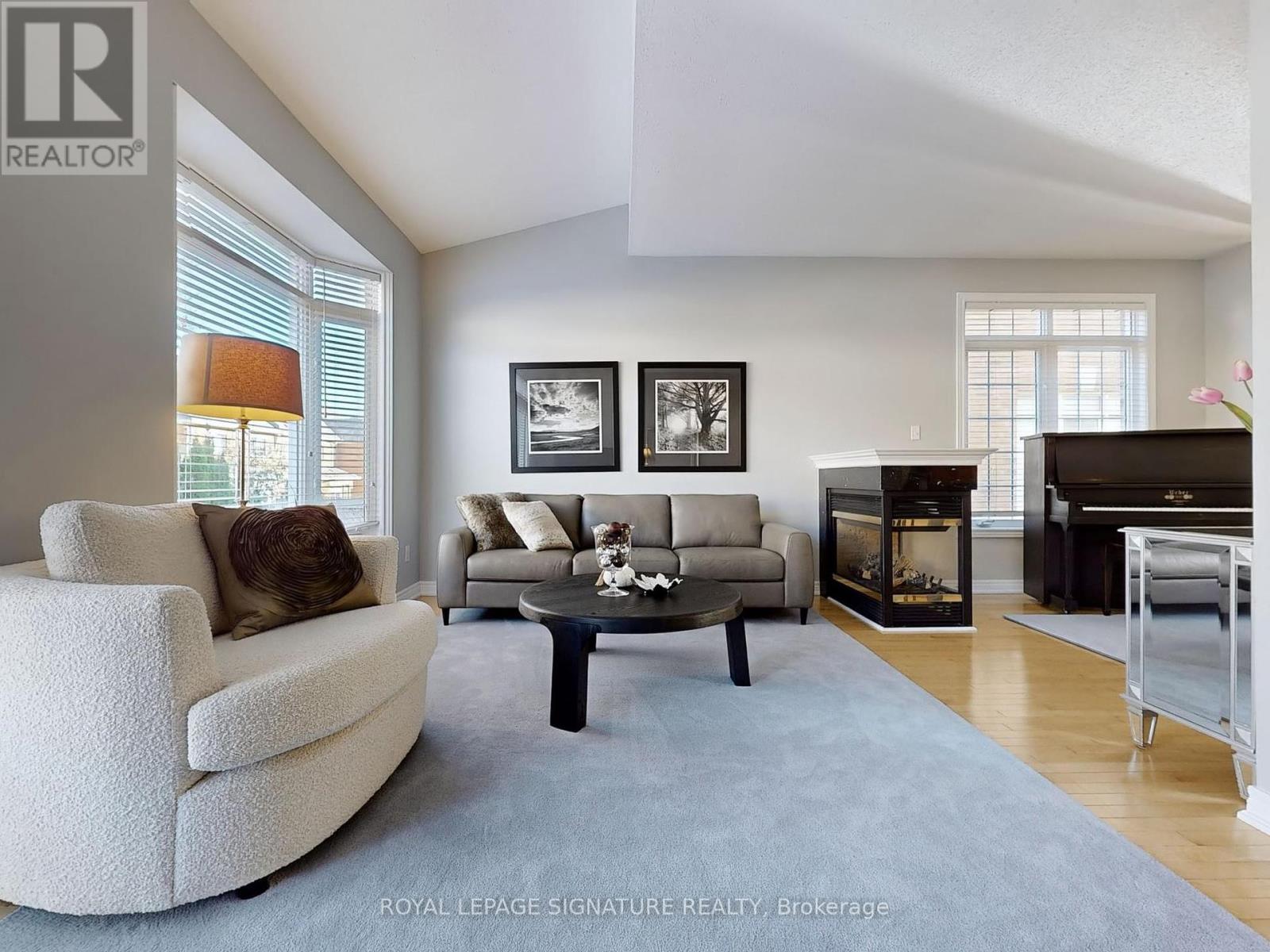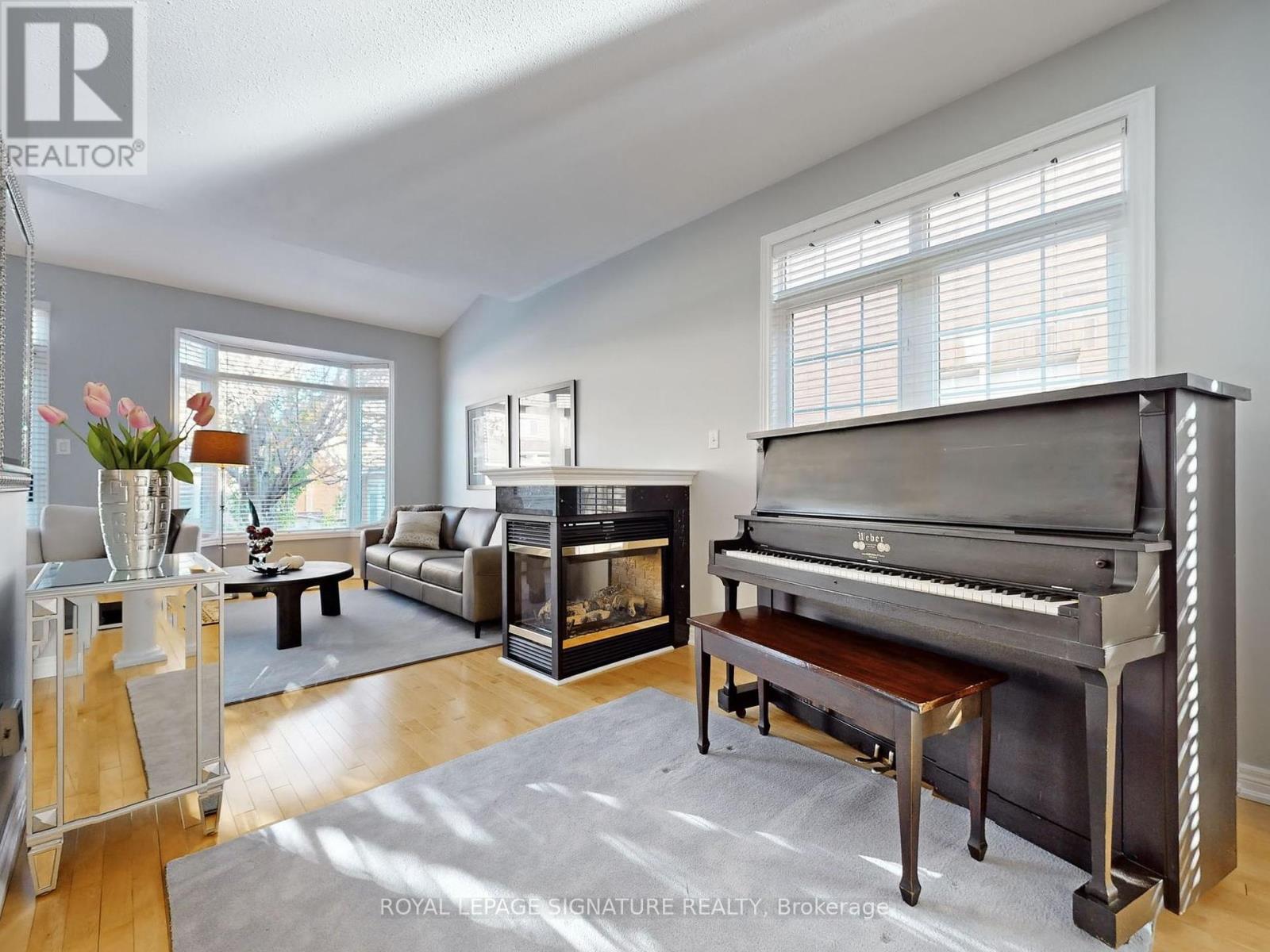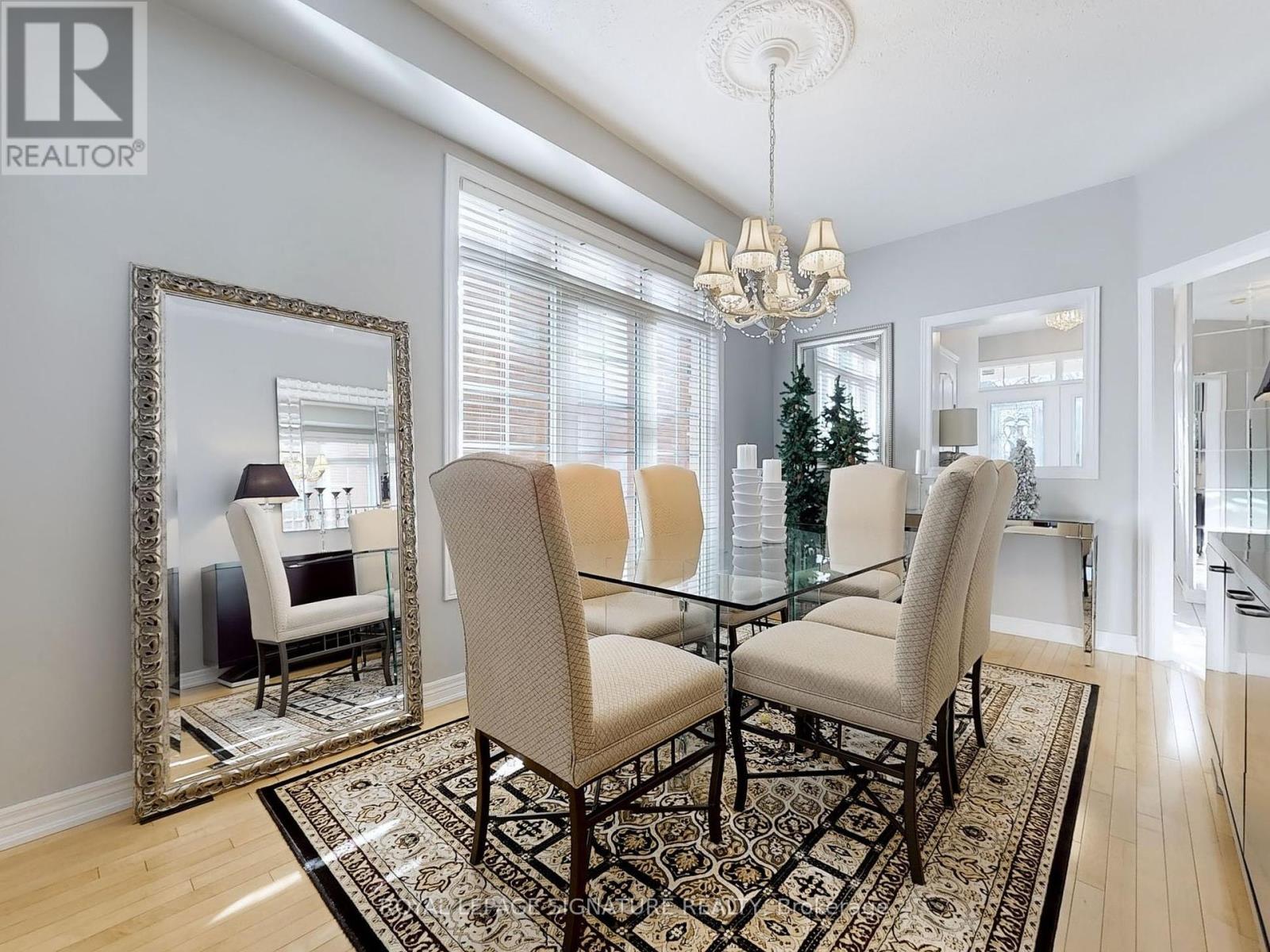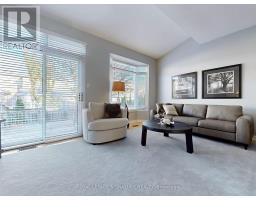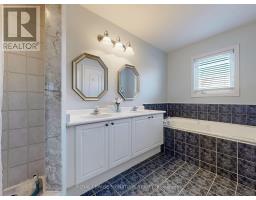38 Angelica Avenue Richmond Hill, Ontario L4S 2E1
$1,288,000
BRIGHT AND SPACIOUS 4 BEDROOM END UNIT HOME IN THE ROUGE WOODS DISTRICT WHERE THE BEST SCHOOLS ARE A SHORT WALK AWAY. THE ""GRENWICH"" MODEL BOASTS 1950 + SQUARE FEET, OPEN CONCEPT LAYOUT WITH EAT IN KITCHEN AND A 3 SIDED FIREPLACE IN THE GREAT ROOM. WALK OUT TO A GREAT DECK SUITABLE FOR LARGE OUTDOOR GATHERINGS, BEAUTIFUL UPGRADED HARDWOOD ON THE MAIN FLOOR . SECOND FLOOR WALL TO WALL BROADLOOM NEW IN 2021 FEELS LIKE YOU'RE WALKING ON A CLOUD! MRS CLEAN LIVED HERE! YOU COULD EAT OFF THE FLOORS IN THE UNFINISHED BASEMENT, BRING YOUR FUSSIEST CLIENTS TO THIS CREAM PUFF. CLOSE TO EVERYTHING RICHMOND HILL HAS TO OFFER. **** EXTRAS **** WASHER, DRYER, S/S FRIDGE, S/S STOVE, S/S BUILT IN DISH WASHER (id:50886)
Property Details
| MLS® Number | N10423670 |
| Property Type | Single Family |
| Community Name | Rouge Woods |
| EquipmentType | Water Heater - Gas |
| Features | Level Lot |
| ParkingSpaceTotal | 3 |
| RentalEquipmentType | Water Heater - Gas |
Building
| BathroomTotal | 3 |
| BedroomsAboveGround | 4 |
| BedroomsTotal | 4 |
| Appliances | Garage Door Opener Remote(s), Dishwasher, Dryer, Garage Door Opener, Refrigerator, Stove, Washer, Window Coverings |
| BasementDevelopment | Unfinished |
| BasementType | Full (unfinished) |
| ConstructionStyleAttachment | Attached |
| CoolingType | Central Air Conditioning |
| ExteriorFinish | Brick |
| FireplacePresent | Yes |
| FlooringType | Hardwood, Carpeted |
| FoundationType | Concrete |
| HalfBathTotal | 1 |
| HeatingFuel | Natural Gas |
| HeatingType | Forced Air |
| StoriesTotal | 2 |
| SizeInterior | 1499.9875 - 1999.983 Sqft |
| Type | Row / Townhouse |
| UtilityWater | Municipal Water |
Parking
| Garage |
Land
| Acreage | No |
| FenceType | Fenced Yard |
| Sewer | Sanitary Sewer |
| SizeDepth | 111 Ft ,9 In |
| SizeFrontage | 25 Ft ,4 In |
| SizeIrregular | 25.4 X 111.8 Ft |
| SizeTotalText | 25.4 X 111.8 Ft|under 1/2 Acre |
Rooms
| Level | Type | Length | Width | Dimensions |
|---|---|---|---|---|
| Second Level | Primary Bedroom | 5.11 m | 4.11 m | 5.11 m x 4.11 m |
| Second Level | Bedroom 2 | 3 m | 2.16 m | 3 m x 2.16 m |
| Second Level | Bedroom 3 | 4.17 m | 3 m | 4.17 m x 3 m |
| Second Level | Bedroom 4 | 4.34 m | 3.3 m | 4.34 m x 3.3 m |
| Ground Level | Foyer | 1.78 m | 1.83 m | 1.78 m x 1.83 m |
| Ground Level | Kitchen | 6.25 m | 2.51 m | 6.25 m x 2.51 m |
| Ground Level | Dining Room | 4.45 m | 3.05 m | 4.45 m x 3.05 m |
| Ground Level | Living Room | 6.65 m | 5.74 m | 6.65 m x 5.74 m |
| Ground Level | Media | 3.05 m | 3.05 m | 3.05 m x 3.05 m |
Utilities
| Cable | Installed |
| Sewer | Installed |
https://www.realtor.ca/real-estate/27649376/38-angelica-avenue-richmond-hill-rouge-woods-rouge-woods
Interested?
Contact us for more information
John Stanley Watts
Salesperson
8 Sampson Mews Suite 201
Toronto, Ontario M3C 0H5



