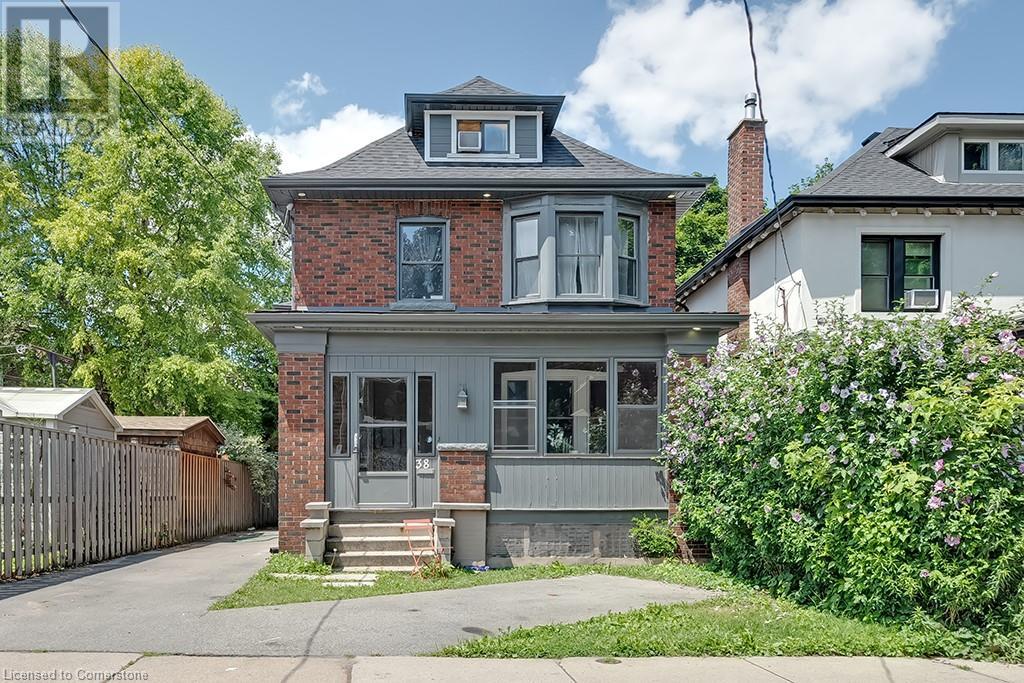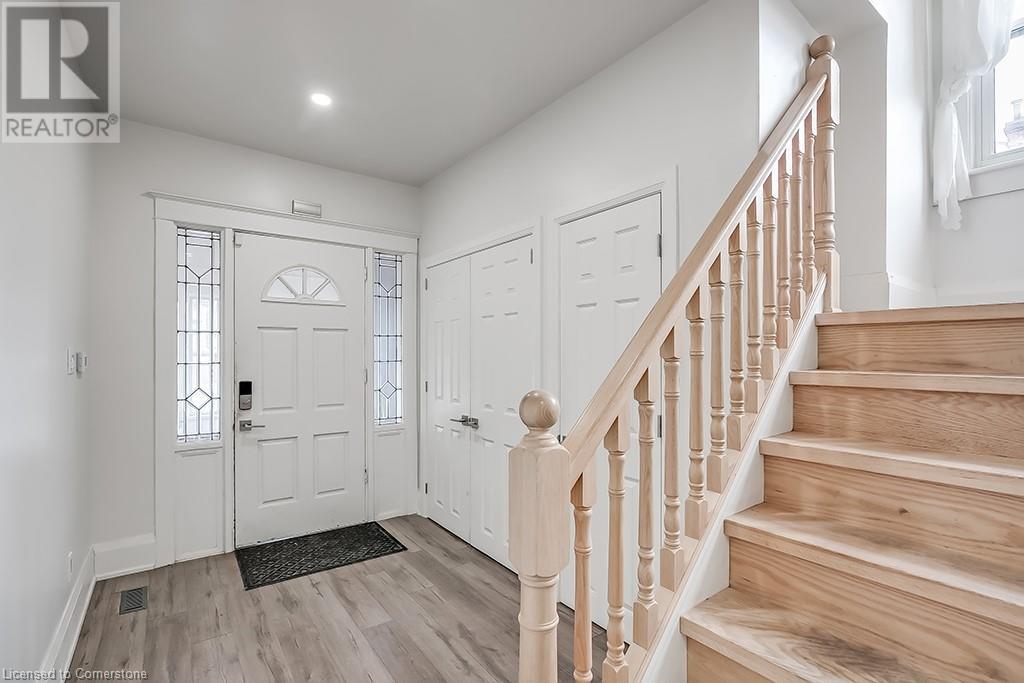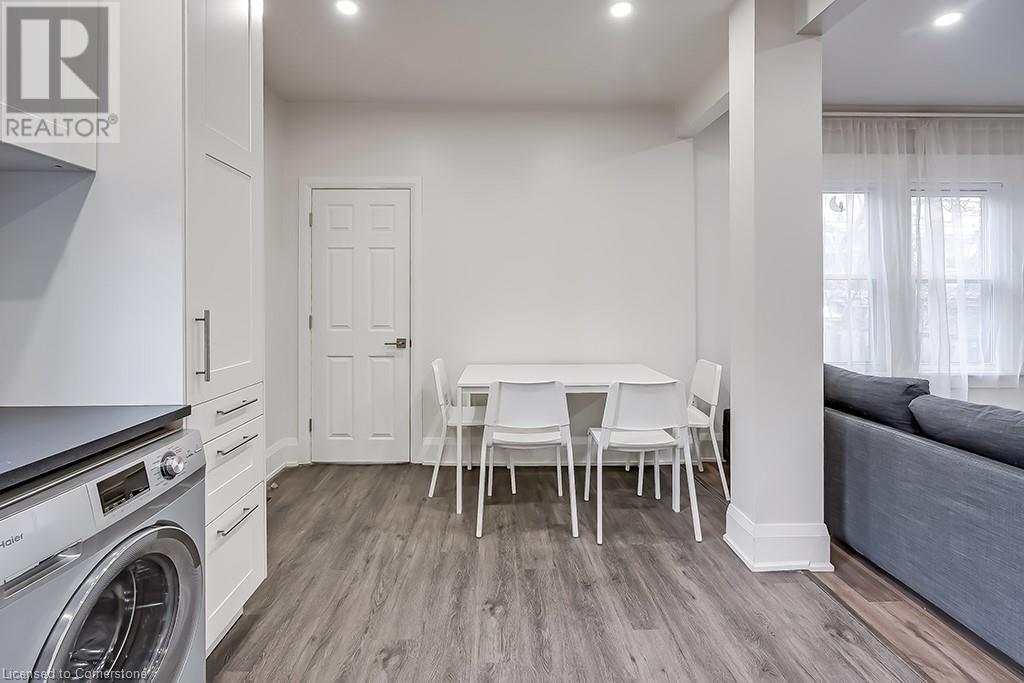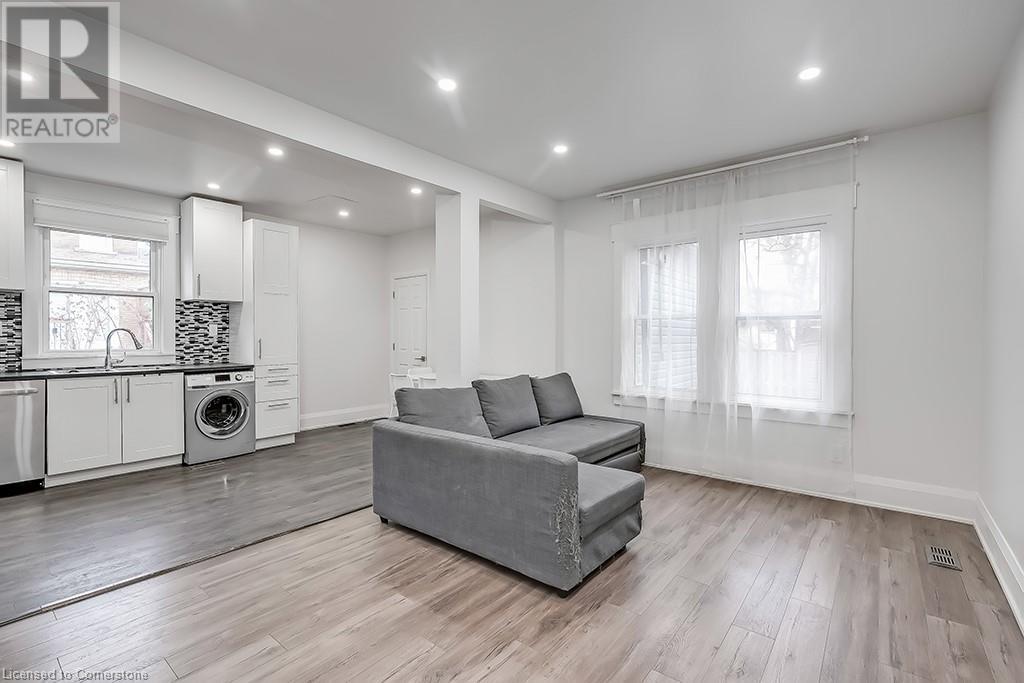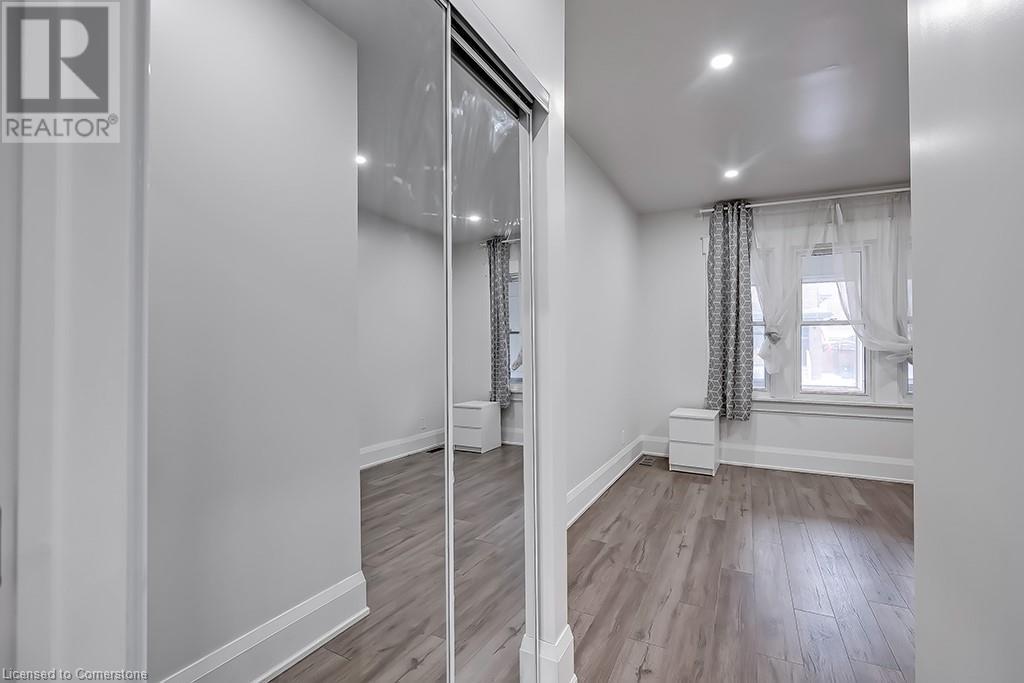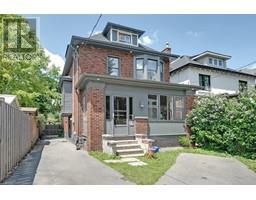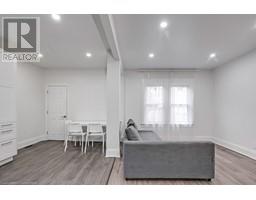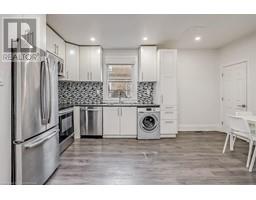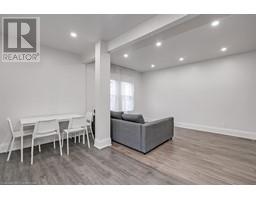38 Ashford Boulevard Unit# Main Hamilton, Ontario L8M 2T8
$1,750 Monthly
Nestled in a highly sought-after Hamilton neighborhood, this charming home features a stylish 1-bedroom, 1-bathroom main floor unit with soaring 9-foot ceilings and its own private entrance. Set on a spacious lot, it offers a perfect blend of modern comfort and convenience. With 1 driveway parking spot and easy access to all essential amenities, this unit presents an excellent leasing opportunity for prospective tenants. (id:50886)
Property Details
| MLS® Number | 40711773 |
| Property Type | Single Family |
| Amenities Near By | Hospital, Playground, Public Transit, Shopping |
| Parking Space Total | 1 |
Building
| Bathroom Total | 1 |
| Bedrooms Above Ground | 1 |
| Bedrooms Total | 1 |
| Appliances | Dishwasher, Dryer, Refrigerator, Stove, Washer, Microwave Built-in |
| Basement Type | None |
| Construction Style Attachment | Detached |
| Cooling Type | Central Air Conditioning |
| Exterior Finish | Concrete |
| Heating Fuel | Natural Gas |
| Heating Type | Forced Air |
| Stories Total | 1 |
| Size Interior | 795 Ft2 |
| Type | House |
| Utility Water | Municipal Water |
Land
| Acreage | No |
| Land Amenities | Hospital, Playground, Public Transit, Shopping |
| Sewer | Municipal Sewage System |
| Size Depth | 85 Ft |
| Size Frontage | 32 Ft |
| Size Total Text | Unknown |
| Zoning Description | D |
Rooms
| Level | Type | Length | Width | Dimensions |
|---|---|---|---|---|
| Main Level | 5pc Bathroom | 8'11'' x 10'7'' | ||
| Main Level | Bedroom | 16'4'' x 11'3'' | ||
| Main Level | Living Room | 15'8'' x 11'8'' | ||
| Main Level | Kitchen | 16'6'' x 8'10'' |
https://www.realtor.ca/real-estate/28113116/38-ashford-boulevard-unit-main-hamilton
Contact Us
Contact us for more information
Greg Kuchma
Broker
502 Brant Street Unit 1a
Burlington, Ontario L7R 2G4
(905) 631-8118
Ben Balaban
Salesperson
502 Brant Street Unit 1a
Burlington, Ontario L7R 2G4
(905) 631-8118

