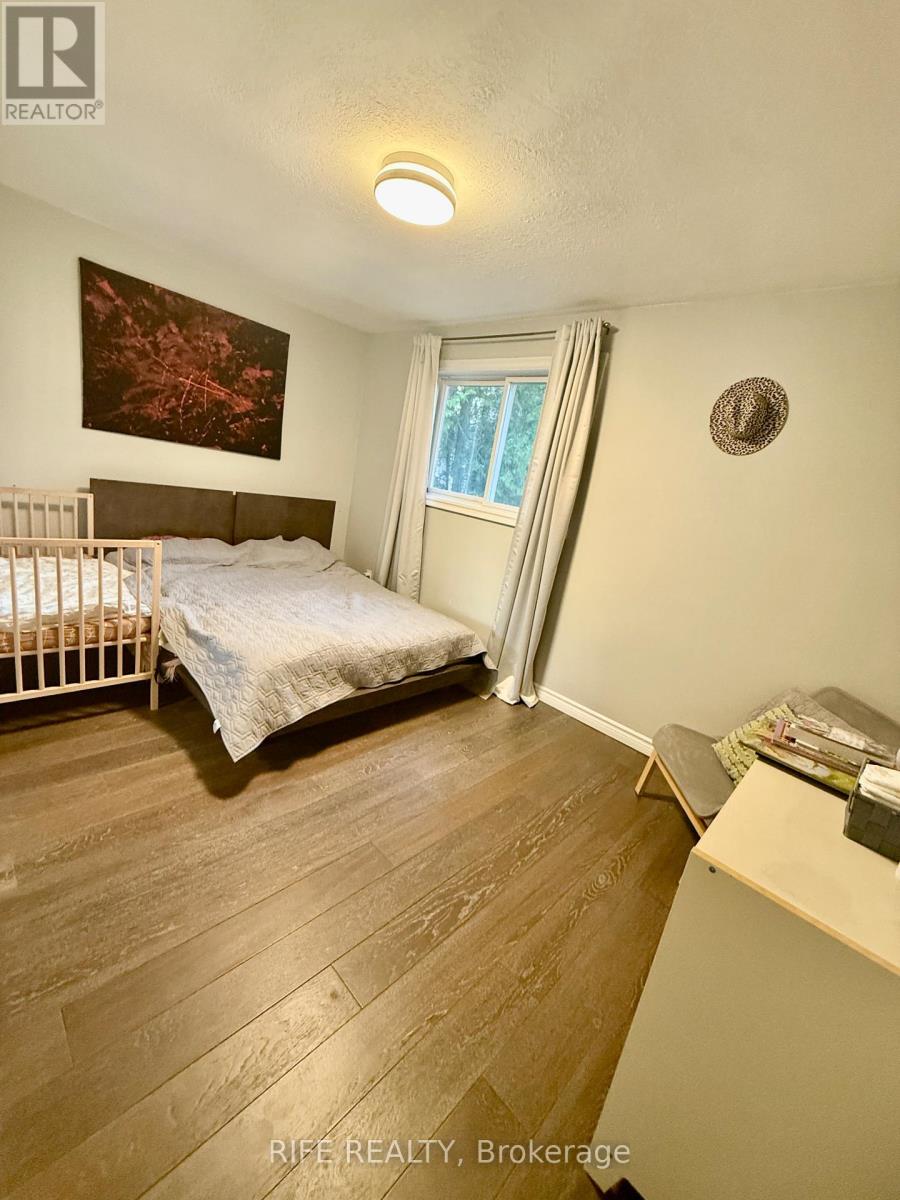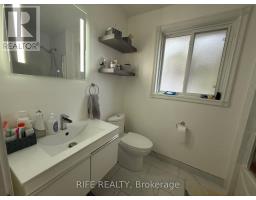38 Aurora Height Drive Aurora, Ontario L4G 2W7
$1,049,800
Great Value in Central Aurora!Beautifully updated 3-bedroom detached home located in a desirable, family-friendly neighborhood. Features an open-concept main floor with large windows, a modern kitchen with quartz countertops, stainless steel appliances, and an island with breakfast bar & pendant lighting. Spacious dining area and bright bay-window living room.Finished basement with recreation room and walkout to a large backyard perfect for entertaining or relaxing.Updates Include: High-Efficiency Furnace (2020) Central A/C (2020) New Insulation (2020) Upgraded Electrical System (2020) Renovated Bathrooms. Move-in ready and ideal for families or investors!l (id:50886)
Property Details
| MLS® Number | N12104907 |
| Property Type | Single Family |
| Community Name | Aurora Heights |
| Amenities Near By | Park, Schools |
| Parking Space Total | 3 |
Building
| Bathroom Total | 2 |
| Bedrooms Above Ground | 3 |
| Bedrooms Total | 3 |
| Appliances | Dishwasher, Dryer, Hood Fan, Stove, Washer, Window Coverings, Refrigerator |
| Basement Development | Finished |
| Basement Features | Walk-up |
| Basement Type | N/a (finished) |
| Construction Style Attachment | Detached |
| Construction Style Split Level | Backsplit |
| Cooling Type | Central Air Conditioning |
| Exterior Finish | Brick |
| Foundation Type | Unknown |
| Heating Fuel | Natural Gas |
| Heating Type | Forced Air |
| Size Interior | 700 - 1,100 Ft2 |
| Type | House |
| Utility Water | Municipal Water |
Parking
| Carport | |
| No Garage |
Land
| Acreage | No |
| Land Amenities | Park, Schools |
| Sewer | Sanitary Sewer |
| Size Depth | 120 Ft |
| Size Frontage | 50 Ft |
| Size Irregular | 50 X 120 Ft |
| Size Total Text | 50 X 120 Ft |
Rooms
| Level | Type | Length | Width | Dimensions |
|---|---|---|---|---|
| Lower Level | Recreational, Games Room | 7 m | 2.5 m | 7 m x 2.5 m |
| Lower Level | Laundry Room | 3.1 m | 2.5 m | 3.1 m x 2.5 m |
| Main Level | Living Room | 4 m | 3.6 m | 4 m x 3.6 m |
| Main Level | Dining Room | 3.2 m | 2.5 m | 3.2 m x 2.5 m |
| Main Level | Kitchen | 3.3 m | 3.2 m | 3.3 m x 3.2 m |
| Upper Level | Primary Bedroom | 4.3 m | 3 m | 4.3 m x 3 m |
| Upper Level | Bedroom 2 | 3.5 m | 2.8 m | 3.5 m x 2.8 m |
| Upper Level | Bedroom 3 | 3.2 m | 2.8 m | 3.2 m x 2.8 m |
Contact Us
Contact us for more information
Tiffany Chu
Salesperson
7030 Woodbine Ave #906
Markham, Ontario L3R 6G2
(905) 477-8181
(905) 477-1828
HTTP://www.rifo.ca



































