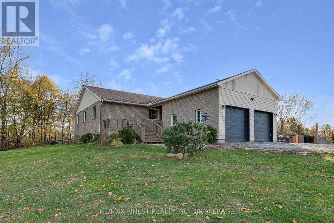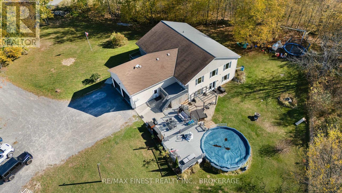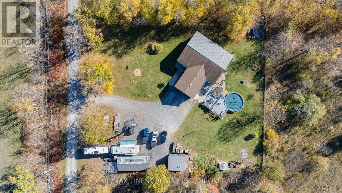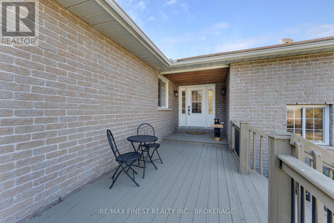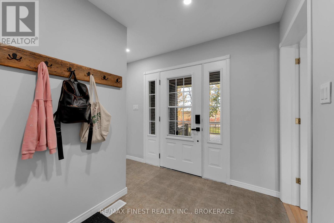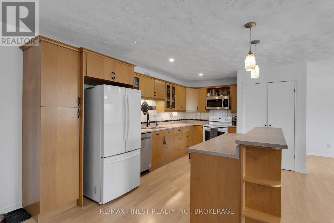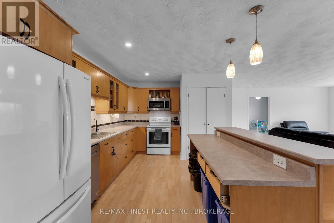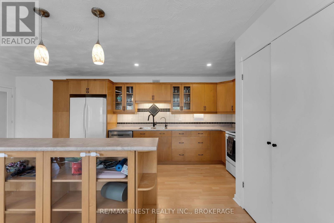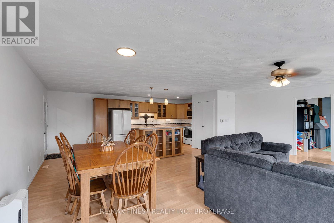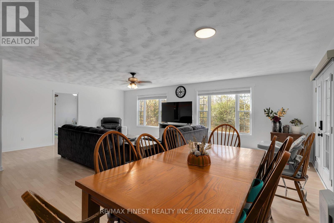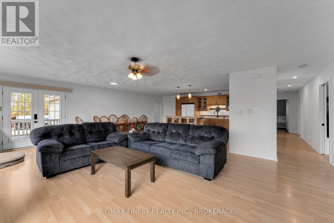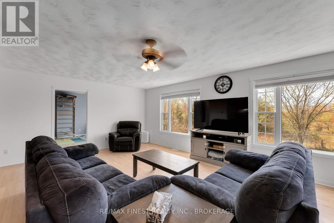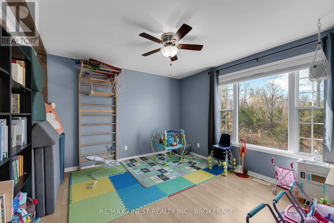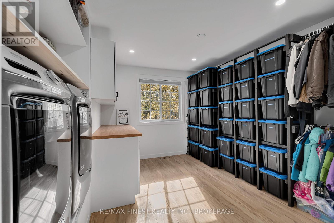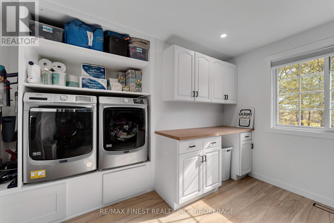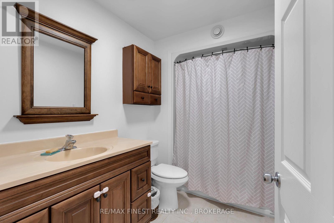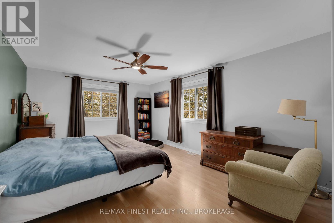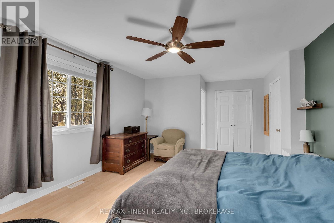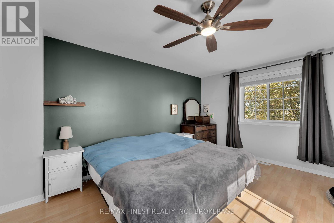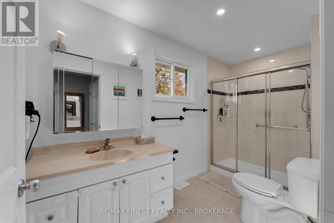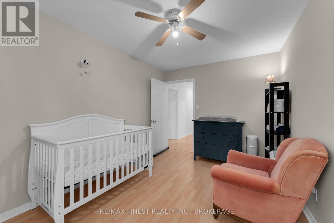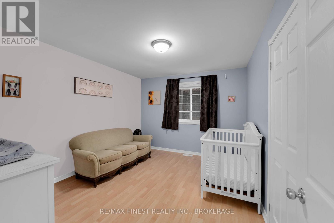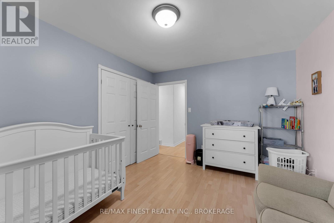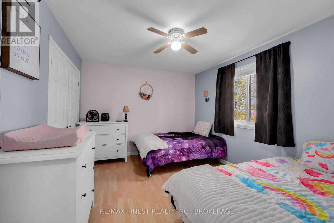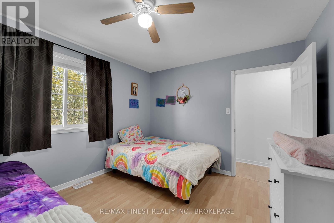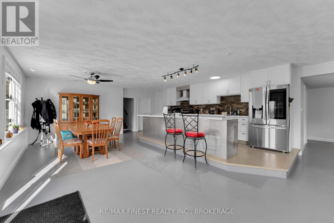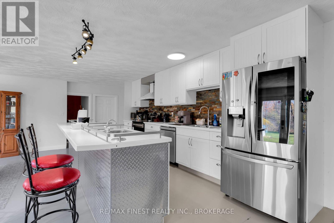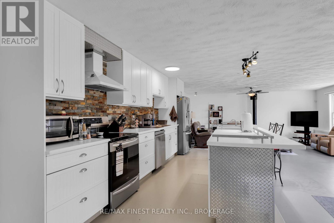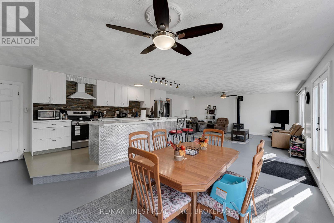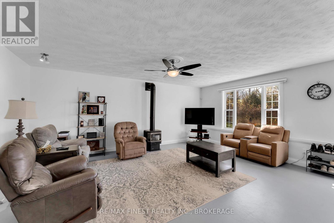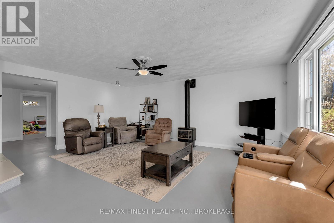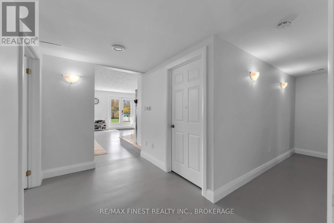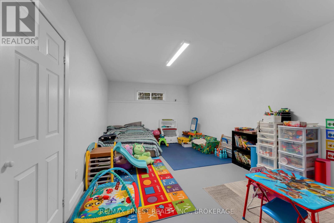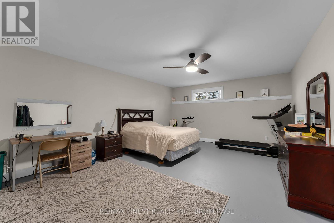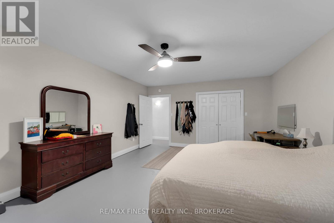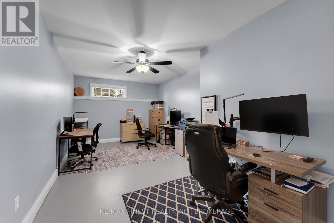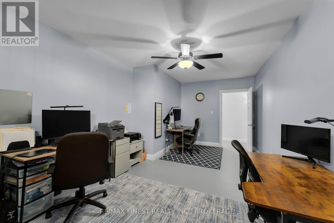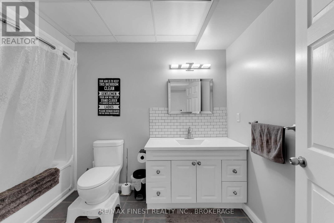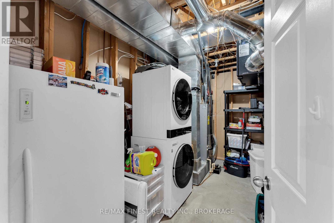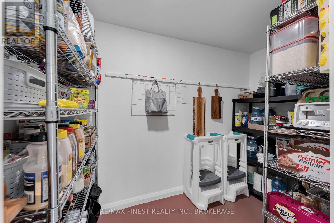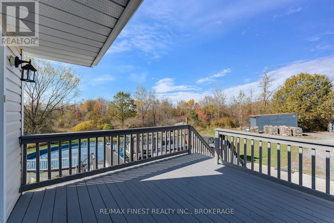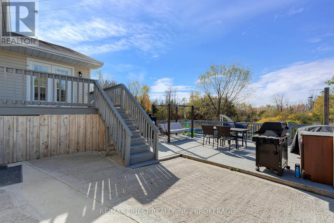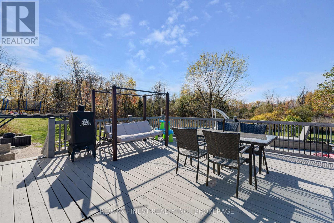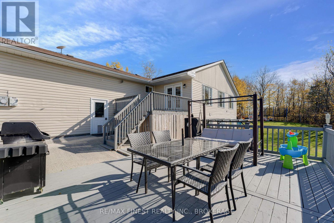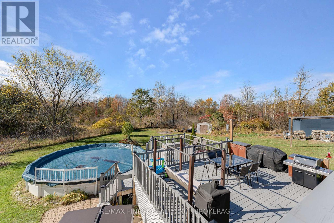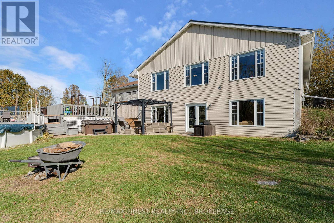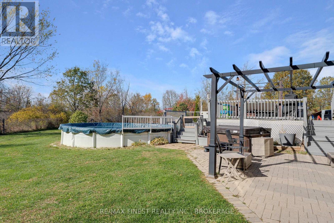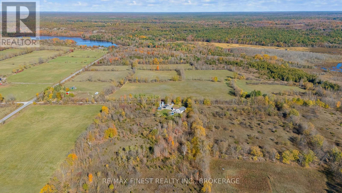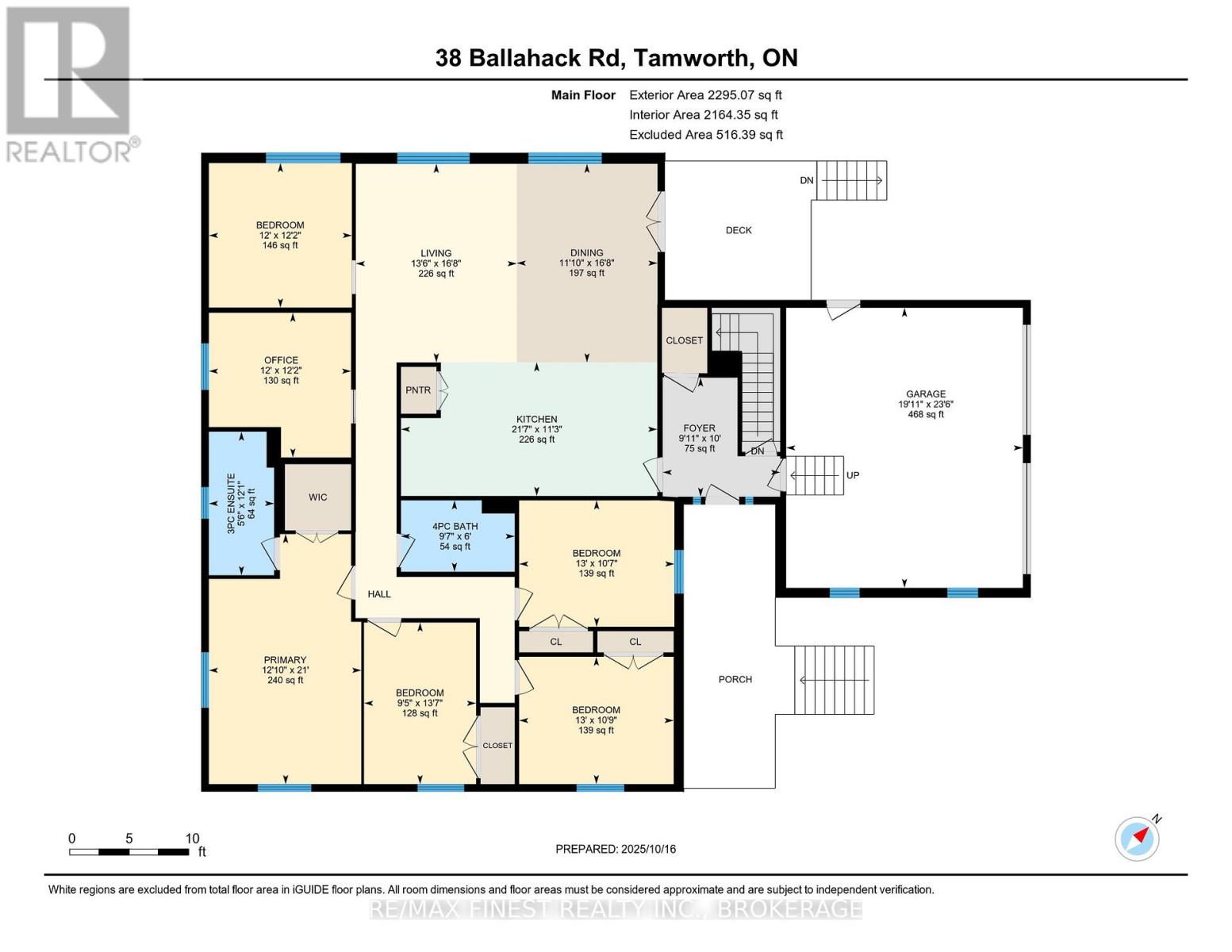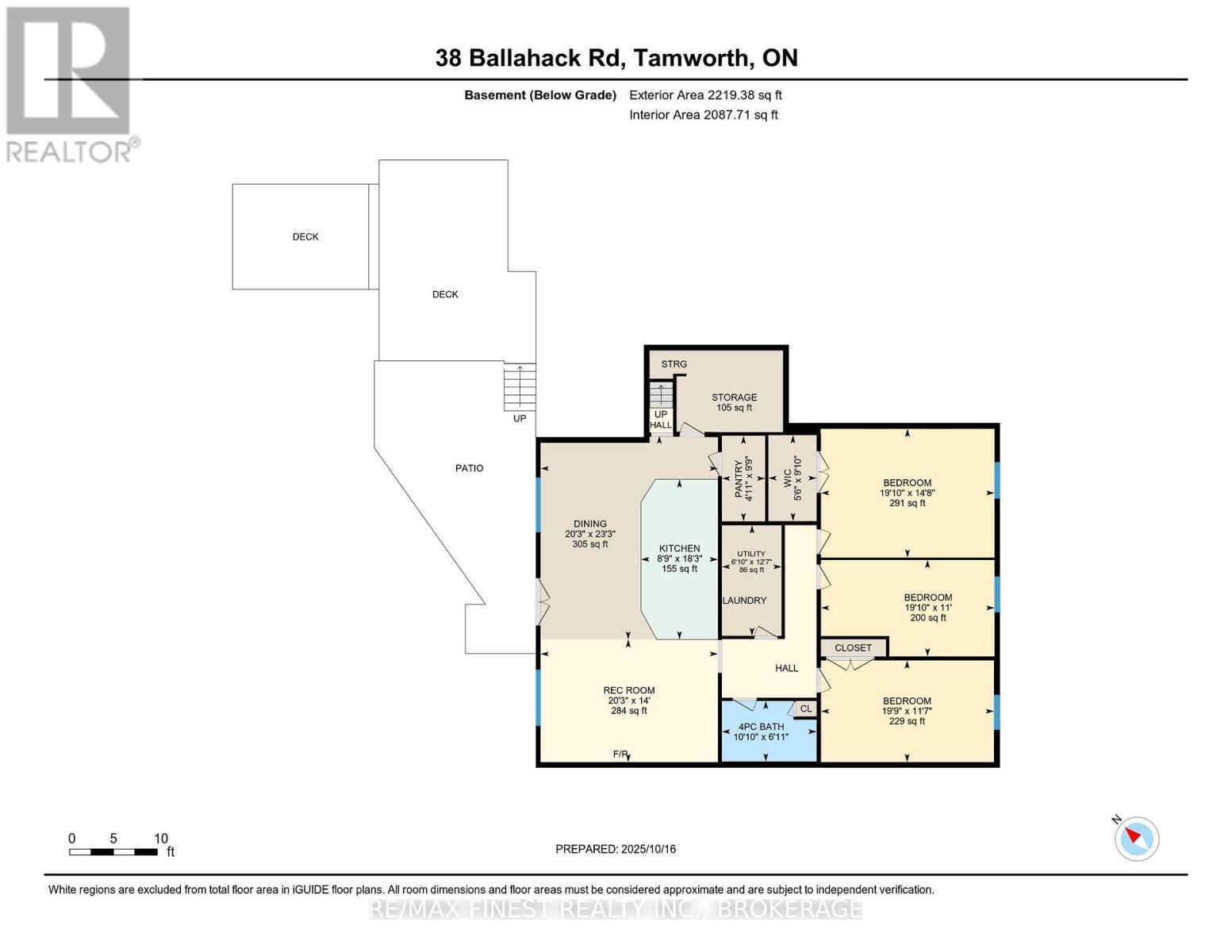38 Ballahack Road Stone Mills, Ontario K0K 3G0
$749,000
Minutes from Tamworth and all its amenities, nestled on a private acre on a dead end road you will find country living at its finest! 38 Ballahack Road packs a lot of punch and value! This large country bungalow features over4200 finished square feet over two impressive levels including a walk-out basement. The main floor features a large foyer with access to your two car garage (with in-floor heating), a well designed open concept Kitchen, dining and living area ideal for family life, a bright home office, 3 large bedrooms, a 4 piece bathroom as well as a spacious primary bedroom with 3 piece ensuite and walk in closet. A convenient deck off of the dining area provides or an ideal spot to BBQ and overlook the privacy of your stunning yard with pool, patio and hot tub. The bright lower level does not disappoint with a contemporary full kitchen, dining area, 3 more bedrooms, another 4 piece bathroom, rec room, and plenty of storage. The heating system for the home is an efficient Outdoor Wood boiler system offering in-floor heat in the basement and garage as well as forced air for the upper level. There is also a propane fireplace in the lower level for your enjoyment and supplemental heat if desired. Lastly, the home features plenty of updates including new tile bed 2020, partial roof replacement (steel) 2020, Outdoor Wood boiler 2022, pool liner 2023, hot tub 2022, pool pump & filter 2023, workshop/boiler shed 2022, entire house painted in 2025, laundry reno 2025, and new window coverings throughout in 2022. (id:50886)
Property Details
| MLS® Number | X12468204 |
| Property Type | Single Family |
| Community Name | 63 - Stone Mills |
| Equipment Type | None |
| Features | In-law Suite |
| Parking Space Total | 8 |
| Pool Type | Above Ground Pool |
| Rental Equipment Type | None |
| Structure | Deck, Patio(s), Porch, Shed, Workshop |
Building
| Bathroom Total | 3 |
| Bedrooms Above Ground | 4 |
| Bedrooms Below Ground | 3 |
| Bedrooms Total | 7 |
| Age | 16 To 30 Years |
| Amenities | Fireplace(s) |
| Appliances | Hot Tub, Dishwasher, Dryer, Washer, Window Coverings, Refrigerator |
| Architectural Style | Bungalow |
| Basement Development | Finished |
| Basement Features | Walk Out |
| Basement Type | Full (finished) |
| Construction Style Attachment | Detached |
| Cooling Type | Central Air Conditioning |
| Exterior Finish | Brick |
| Fireplace Present | Yes |
| Foundation Type | Concrete |
| Heating Fuel | Propane |
| Heating Type | Forced Air |
| Stories Total | 1 |
| Size Interior | 2,000 - 2,500 Ft2 |
| Type | House |
| Utility Water | Drilled Well |
Parking
| Attached Garage | |
| Garage |
Land
| Acreage | No |
| Landscape Features | Landscaped |
| Sewer | Septic System |
| Size Depth | 209 Ft |
| Size Frontage | 209 Ft |
| Size Irregular | 209 X 209 Ft |
| Size Total Text | 209 X 209 Ft |
Rooms
| Level | Type | Length | Width | Dimensions |
|---|---|---|---|---|
| Basement | Bathroom | 3.3 m | 2.11 m | 3.3 m x 2.11 m |
| Basement | Bedroom 5 | 6.04 m | 3.36 m | 6.04 m x 3.36 m |
| Basement | Bedroom | 6.02 m | 3.54 m | 6.02 m x 3.54 m |
| Basement | Bedroom | 6.04 m | 4.48 m | 6.04 m x 4.48 m |
| Basement | Kitchen | 2.67 m | 5.58 m | 2.67 m x 5.58 m |
| Basement | Dining Room | 6.17 m | 7.1 m | 6.17 m x 7.1 m |
| Basement | Recreational, Games Room | 6.17 m | 4.27 m | 6.17 m x 4.27 m |
| Main Level | Bathroom | 3.68 m | 1.67 m | 3.68 m x 1.67 m |
| Main Level | Bathroom | 1.83 m | 2.92 m | 1.83 m x 2.92 m |
| Main Level | Primary Bedroom | 6.41 m | 3.91 m | 6.41 m x 3.91 m |
| Main Level | Bedroom 2 | 3.7 m | 3.66 m | 3.7 m x 3.66 m |
| Main Level | Bedroom 3 | 3.24 m | 3.98 m | 3.24 m x 3.98 m |
| Main Level | Bedroom 4 | 4.14 m | 2.97 m | 4.14 m x 2.97 m |
| Main Level | Dining Room | 5.09 m | 4.12 m | 5.09 m x 4.12 m |
| Main Level | Kitchen | 3.42 m | 6.57 m | 3.42 m x 6.57 m |
| Main Level | Living Room | 5.09 m | 4.12 m | 5.09 m x 4.12 m |
| Main Level | Office | 3.71 m | 3.65 m | 3.71 m x 3.65 m |
https://www.realtor.ca/real-estate/29002055/38-ballahack-road-stone-mills-stone-mills-63-stone-mills
Contact Us
Contact us for more information
Jan P. Kahlen
Salesperson
www.kahlenrealestate.com/
www.facebook.com/kahlenrealestate
twitter.com/kahlenhomes
www.linkedin.com/in/jan-kahlen-20625740/
www.instagram.com/kahlenrealestate/
105-1329 Gardiners Rd
Kingston, Ontario K7P 0L8
(613) 389-7777
remaxfinestrealty.com/

