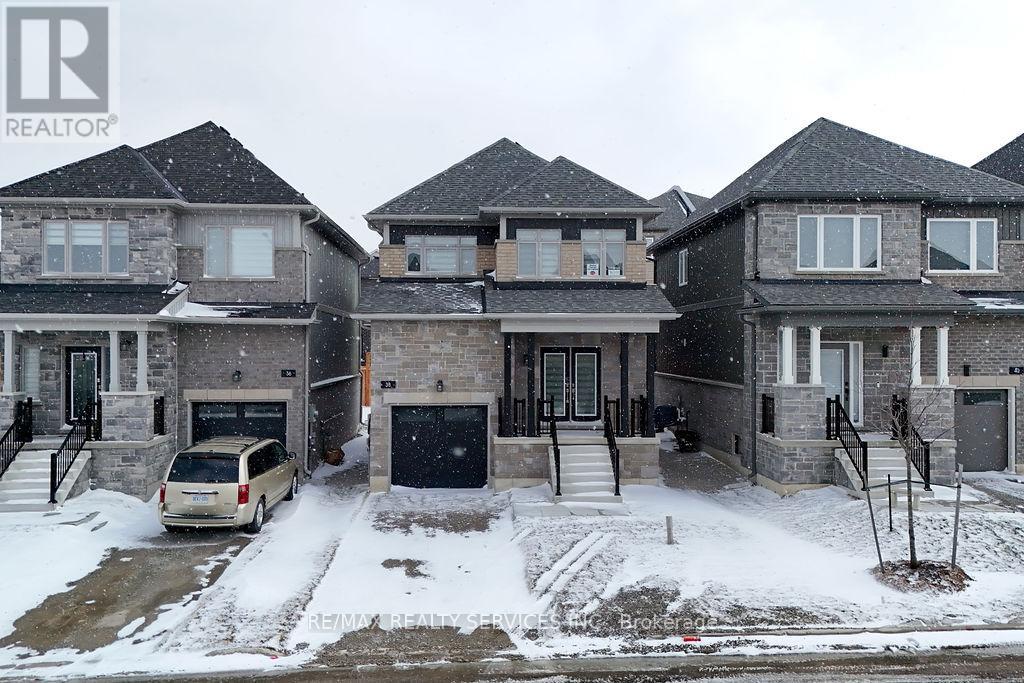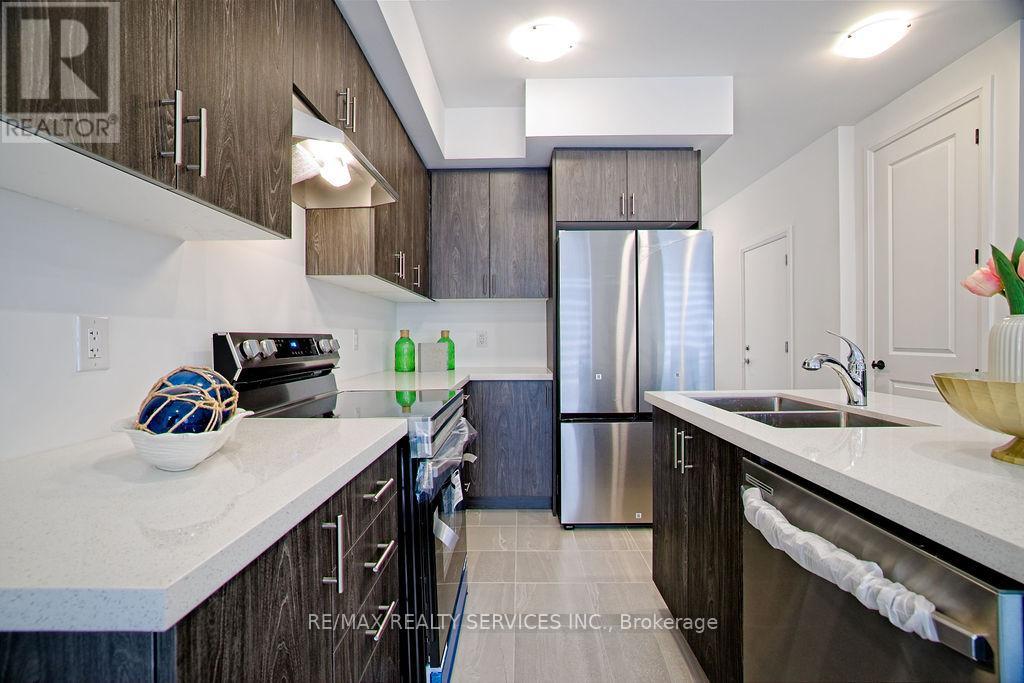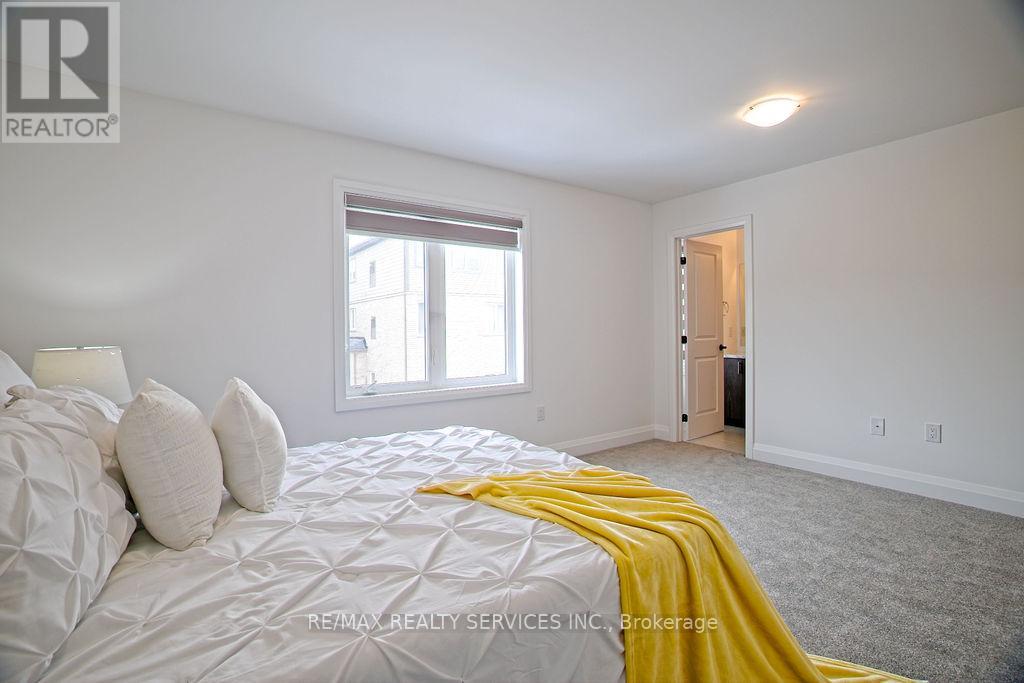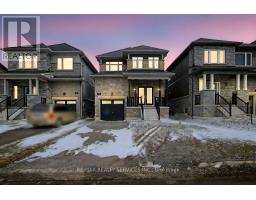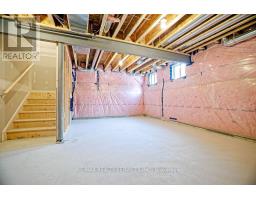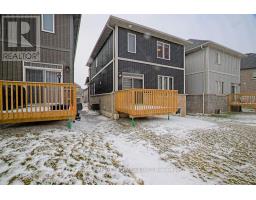38 Barnyard Trail Barrie, Ontario L9J 0C2
$879,000
Perfect Opportunity for First-Time Buyers & Savvy InvestorsThis brand new, never-lived-in home offers the ideal combination of modern style, space, and functionality, highlighted by its eye-catching modern elevation. Inside, you'll find 3 spacious bedrooms and 3 sleek bathrooms, along with a fully upgraded, open-concept layout designed for comfortable living. The heart of the home is the chefs kitchen, featuring quartz countertops, brand new appliances, and premium finishes perfect for everyday cooking or hosting. Step outside to enjoy a finished wooden deck in the backyard, ideal for relaxing or entertaining. Located just 4 to 10 minutes from the GO Station, beach, Costco, Walmart, and major highways, this home delivers on convenience, style, and long-term value. Don't miss this incredible opportunity! (id:50886)
Property Details
| MLS® Number | S12076303 |
| Property Type | Vacant Land |
| Community Name | Rural Barrie Southeast |
| Parking Space Total | 3 |
Building
| Bathroom Total | 3 |
| Bedrooms Above Ground | 3 |
| Bedrooms Total | 3 |
| Appliances | Blinds, Dishwasher, Dryer, Hood Fan, Stove, Refrigerator |
| Basement Development | Unfinished |
| Basement Type | N/a (unfinished) |
| Exterior Finish | Stone, Brick |
| Foundation Type | Concrete |
| Half Bath Total | 1 |
| Size Interior | 1,500 - 2,000 Ft2 |
| Utility Water | Municipal Water |
Parking
| Attached Garage | |
| Garage |
Land
| Acreage | No |
| Sewer | Sanitary Sewer |
| Size Depth | 92 Ft |
| Size Frontage | 29 Ft ,6 In |
| Size Irregular | 29.5 X 92 Ft |
| Size Total Text | 29.5 X 92 Ft|under 1/2 Acre |
Rooms
| Level | Type | Length | Width | Dimensions |
|---|---|---|---|---|
| Second Level | Primary Bedroom | 4.94 m | 3.39 m | 4.94 m x 3.39 m |
| Second Level | Bedroom 2 | 3.47 m | 3.05 m | 3.47 m x 3.05 m |
| Second Level | Bedroom 3 | 3.05 m | 2.77 m | 3.05 m x 2.77 m |
| Main Level | Foyer | 2.74 m | 1.07 m | 2.74 m x 1.07 m |
| Main Level | Great Room | 4.16 m | 3.6 m | 4.16 m x 3.6 m |
| Main Level | Kitchen | 2.86 m | 2.44 m | 2.86 m x 2.44 m |
| Main Level | Eating Area | 2.69 m | 2.44 m | 2.69 m x 2.44 m |
Utilities
| Cable | Installed |
| Sewer | Installed |
https://www.realtor.ca/real-estate/28153293/38-barnyard-trail-barrie-rural-barrie-southeast
Contact Us
Contact us for more information
Garry Thind
Broker
www.gtaviphomes.com/
www.facebook.com/Garry-Thind-Realtor-100126761602982/
295 Queen Street East
Brampton, Ontario L6W 3R1
(905) 456-1000
(905) 456-1924


