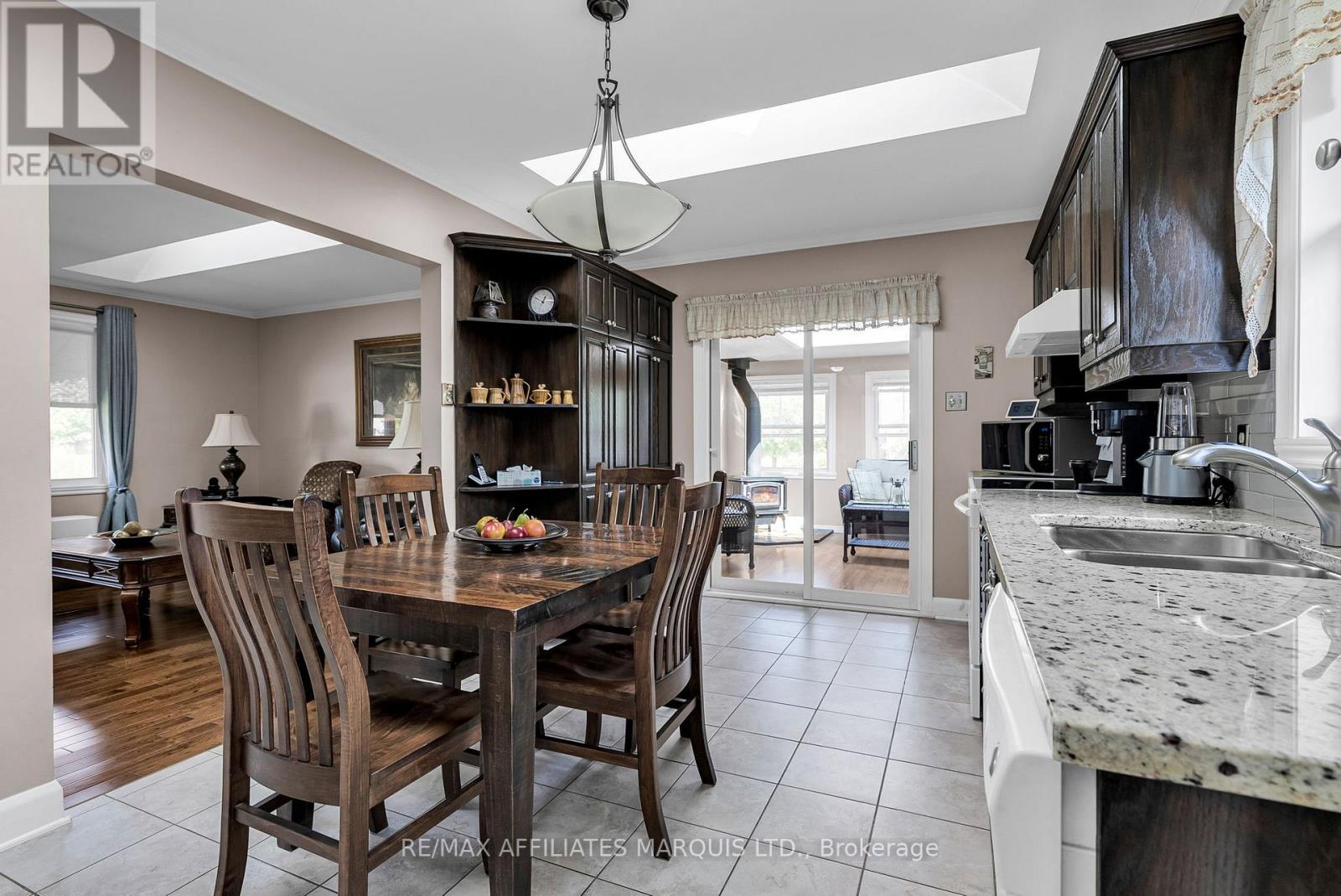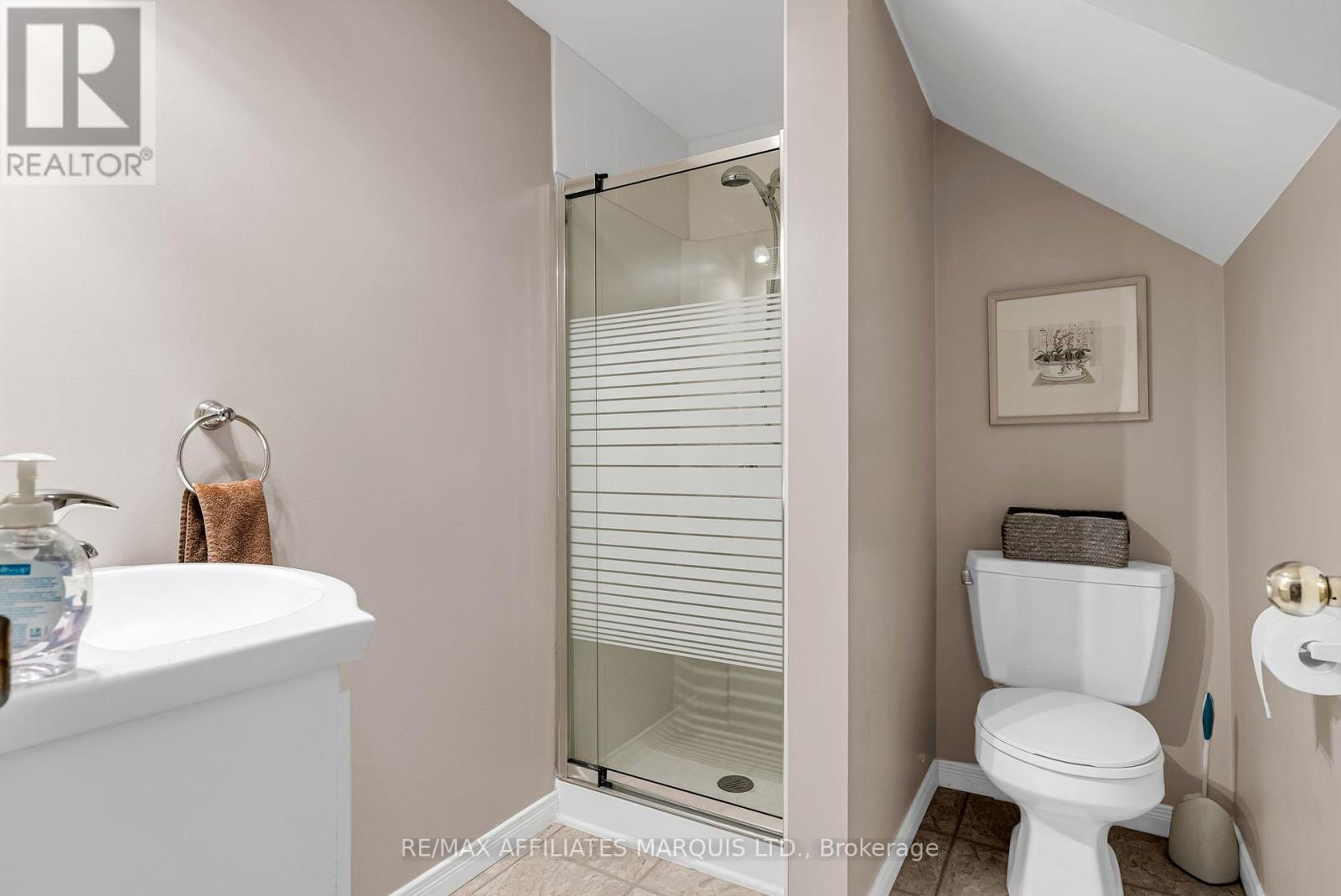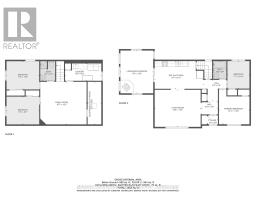38 Bethune Avenue South Stormont, Ontario K0C 1P0
$463,000
Welcome home! Discover the perfect blend of comfort and functionality in this cozy four-bedroom home! The main floor offers a warm living space filled with natural light. Retreat to the sunroom and unwind by the wood stove or step into the fully finished basement ideal for family entertainment. A family-friendly neighbourhood, conveniently located near schools, parks, and shopping. This home is a must-see! Beautiful interlocking brick driveway leads to a heated garage with a conveniently covered breezeway. Steel shingles. (id:50886)
Property Details
| MLS® Number | X11958878 |
| Property Type | Single Family |
| Community Name | 714 - Long Sault |
| Parking Space Total | 5 |
Building
| Bathroom Total | 2 |
| Bedrooms Above Ground | 4 |
| Bedrooms Total | 4 |
| Architectural Style | Bungalow |
| Basement Development | Finished |
| Basement Type | N/a (finished) |
| Construction Style Attachment | Detached |
| Cooling Type | Central Air Conditioning |
| Exterior Finish | Brick |
| Fireplace Present | Yes |
| Fireplace Total | 1 |
| Fireplace Type | Woodstove |
| Foundation Type | Block |
| Heating Fuel | Natural Gas |
| Heating Type | Forced Air |
| Stories Total | 1 |
| Type | House |
| Utility Water | Municipal Water |
Parking
| Attached Garage |
Land
| Acreage | No |
| Sewer | Sanitary Sewer |
| Size Depth | 45 Ft |
| Size Frontage | 100 Ft |
| Size Irregular | 100 X 45 Ft ; Corner |
| Size Total Text | 100 X 45 Ft ; Corner |
| Zoning Description | Res11 |
Rooms
| Level | Type | Length | Width | Dimensions |
|---|---|---|---|---|
| Basement | Family Room | 5.09 m | 4.66 m | 5.09 m x 4.66 m |
| Basement | Utility Room | 1.25 m | 4.66 m | 1.25 m x 4.66 m |
| Basement | Bedroom | 3.59 m | 3.04 m | 3.59 m x 3.04 m |
| Basement | Bedroom 2 | 3.59 m | 2.77 m | 3.59 m x 2.77 m |
| Basement | Bathroom | 1.64 m | 2.13 m | 1.64 m x 2.13 m |
| Basement | Laundry Room | 3.96 m | 1.88 m | 3.96 m x 1.88 m |
| Main Level | Bedroom | 3.08 m | 3.81 m | 3.08 m x 3.81 m |
| Main Level | Bedroom 2 | 2.16 m | 2.77 m | 2.16 m x 2.77 m |
| Main Level | Bathroom | 1.49 m | 1.95 m | 1.49 m x 1.95 m |
| Main Level | Kitchen | 5.3 m | 2.77 m | 5.3 m x 2.77 m |
| Main Level | Living Room | 5.02 m | 4.05 m | 5.02 m x 4.05 m |
| Main Level | Sunroom | 3.62 m | 4.66 m | 3.62 m x 4.66 m |
https://www.realtor.ca/real-estate/27883705/38-bethune-avenue-south-stormont-714-long-sault
Contact Us
Contact us for more information
Courtney Donaher
Salesperson
649 Second St E
Cornwall, Ontario K6H 1Z7
(613) 938-8100
(613) 938-3295
Nada Kovinich
Broker
www.thekovinichgroup.com/
649 Second St E
Cornwall, Ontario K6H 1Z7
(613) 938-8100
(613) 938-3295



































