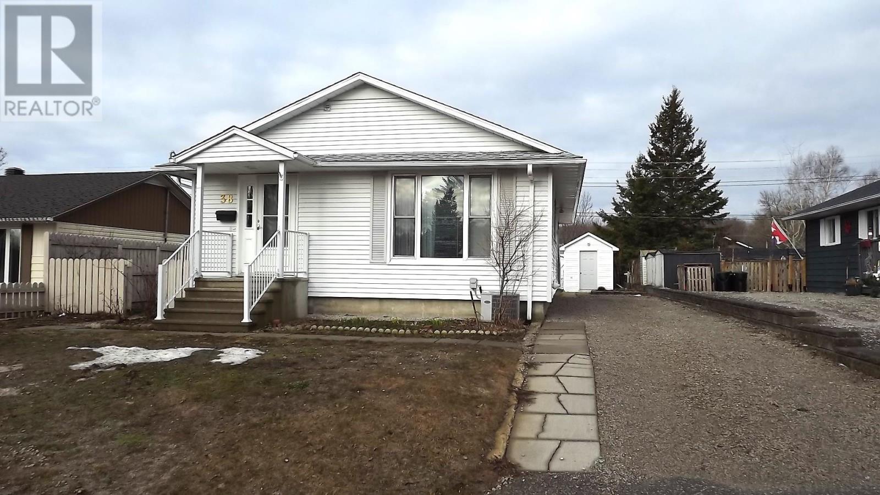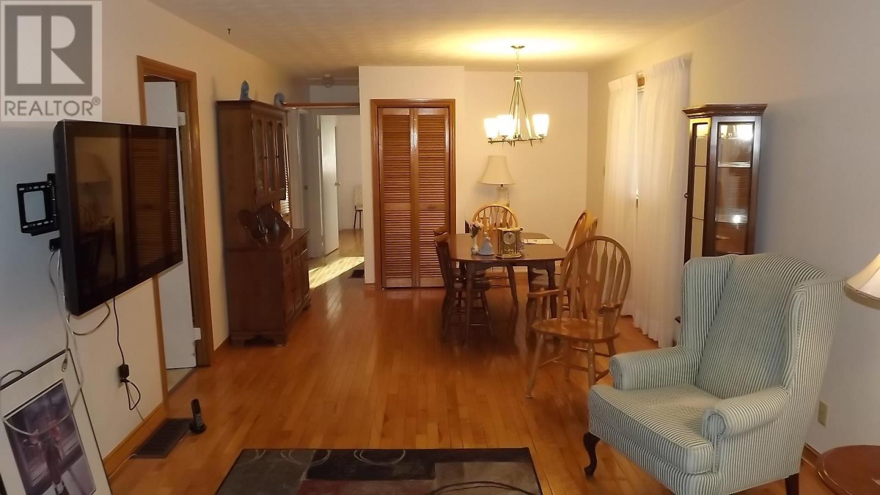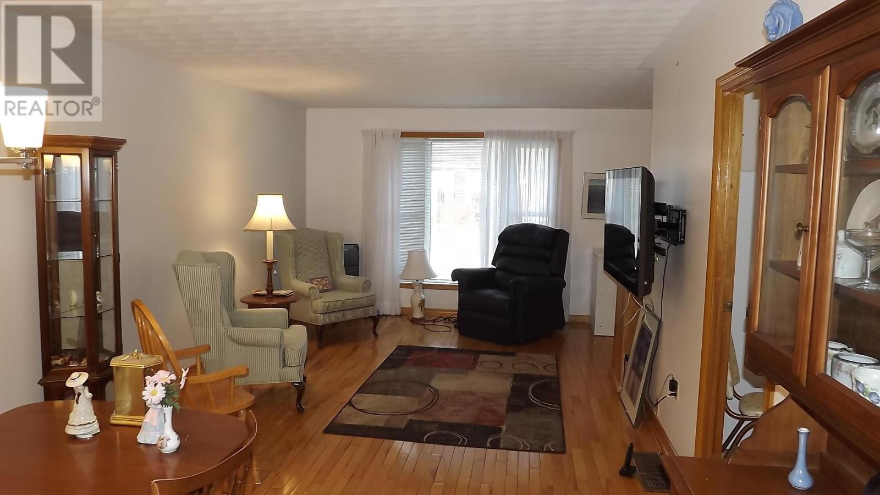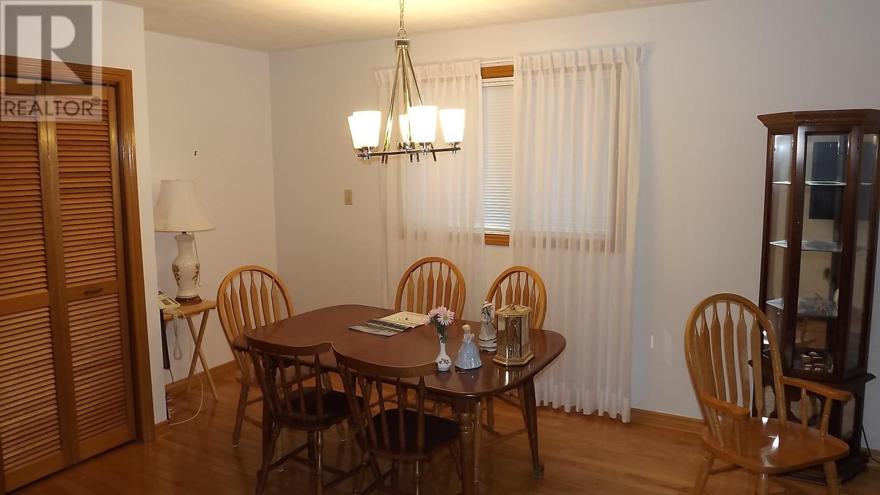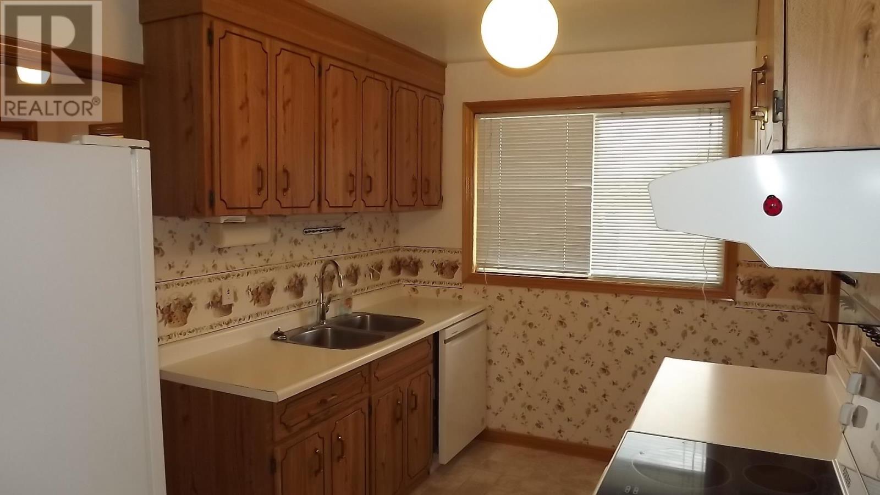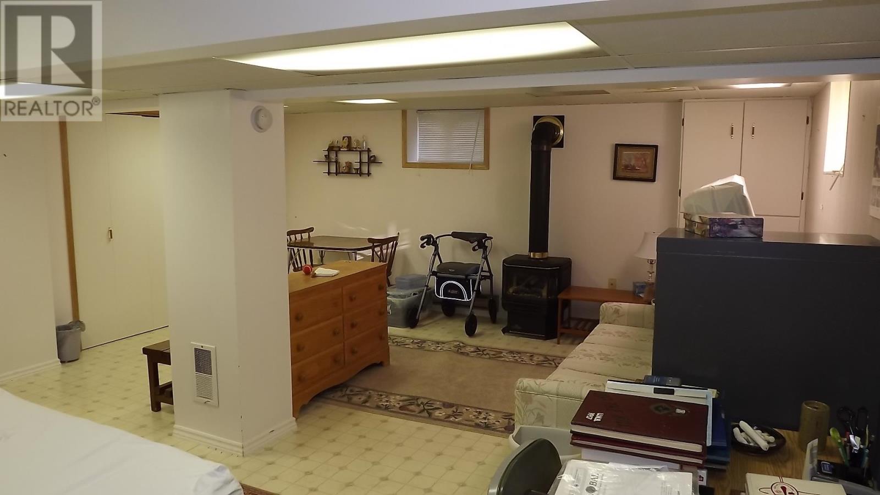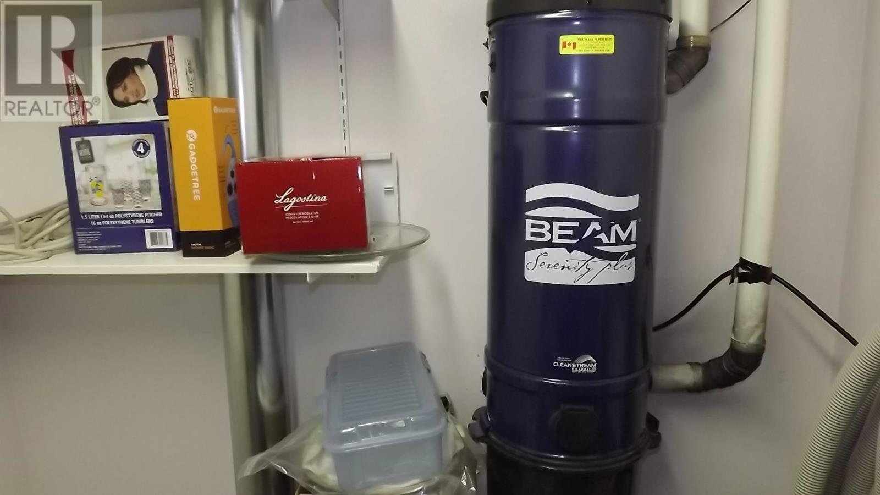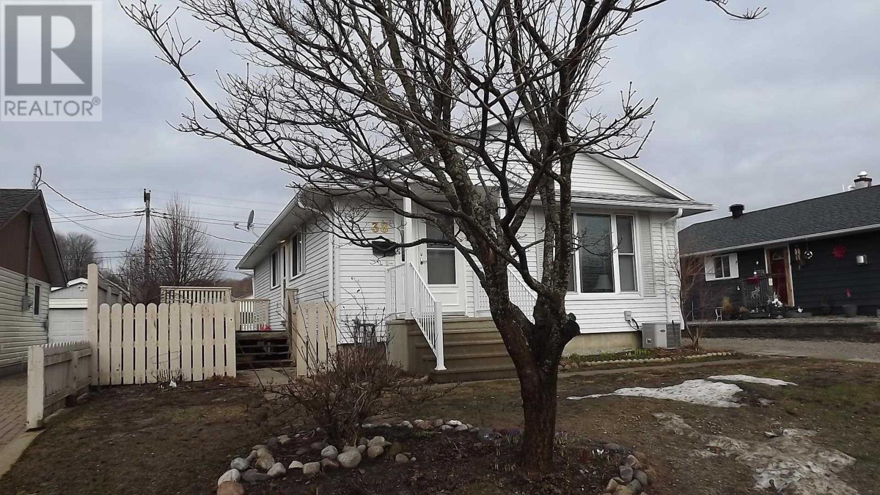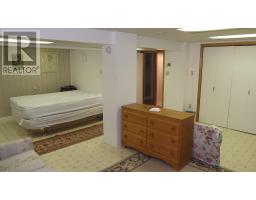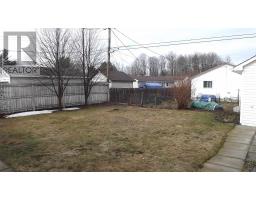38 Blackwell Rd Elliot Lake, Ontario P5A 1G5
$284,900
This one's a winner and at the top of the class. A large foyer greets you as you enter this single bungalow with 3 generous bedrooms and a beautiful flow with the living room, dining room combination that accent beautiful hardwood floors. The 4 pc. bath has been updated. The step saving kitchen is sure to delight as it welcomes lots of natural sunlight. From the kitchen the side door leads to a spacious deck and flat partially fenced yard with a shed. Downstairs is an extensive, finished rec. room that has a gas fireplace for coziness and large windows. Also a 3 pc. bath and a spacious laundry room/ gas furnace room, a storage room & small workshop. Great curb appeal on a very quiet street awaits you in a home that exhibits pride of ownership. (id:50886)
Property Details
| MLS® Number | SM250856 |
| Property Type | Single Family |
| Community Name | Elliot Lake |
| Communication Type | High Speed Internet |
| Community Features | Bus Route |
| Features | Crushed Stone Driveway |
| Storage Type | Storage Shed |
| Structure | Deck, Shed |
Building
| Bathroom Total | 2 |
| Bedrooms Above Ground | 3 |
| Bedrooms Total | 3 |
| Age | 67 Years |
| Appliances | Dishwasher, Central Vacuum |
| Architectural Style | Bungalow |
| Basement Development | Finished |
| Basement Type | Full (finished) |
| Construction Style Attachment | Detached |
| Cooling Type | Central Air Conditioning |
| Exterior Finish | Aluminum Siding |
| Flooring Type | Hardwood |
| Foundation Type | Poured Concrete |
| Heating Fuel | Natural Gas |
| Heating Type | Forced Air |
| Stories Total | 1 |
| Size Interior | 1,008 Ft2 |
| Utility Water | Municipal Water |
Parking
| No Garage | |
| Gravel |
Land
| Access Type | Road Access |
| Acreage | No |
| Sewer | Sanitary Sewer |
| Size Depth | 100 Ft |
| Size Frontage | 50.0000 |
| Size Irregular | 50 X 100 |
| Size Total Text | 50 X 100|under 1/2 Acre |
Rooms
| Level | Type | Length | Width | Dimensions |
|---|---|---|---|---|
| Basement | Recreation Room | 17'8" x 15'3" | ||
| Basement | Recreation Room | 12'4" x 6'3" | ||
| Basement | Laundry Room | 15'7" x 15'3" | ||
| Basement | Workshop | 9' x 6'1" | ||
| Basement | Storage | 7'2" x 5'9" | ||
| Basement | Bathroom | 10' x 5'4" | ||
| Main Level | Kitchen | 11'6" x 8' | ||
| Main Level | Living Room/dining Room | 26'2" x 11'6" | ||
| Main Level | Primary Bedroom | 13'2" x 9'4" | ||
| Main Level | Bedroom | 11'6" x 9'9" | ||
| Main Level | Bedroom | 9'4" x 8' | ||
| Main Level | Bathroom | 8'2" x 4'11" |
Utilities
| Cable | Available |
| Electricity | Available |
| Natural Gas | Available |
| Telephone | Available |
https://www.realtor.ca/real-estate/28214538/38-blackwell-rd-elliot-lake-elliot-lake
Contact Us
Contact us for more information
Bob Cheff
Salesperson
(705) 848-5163
www.blindriverrealestate.ca/
15 Manitoba Road
Elliot Lake, Ontario P5A 2A6
(705) 848-2220
(705) 848-5163

