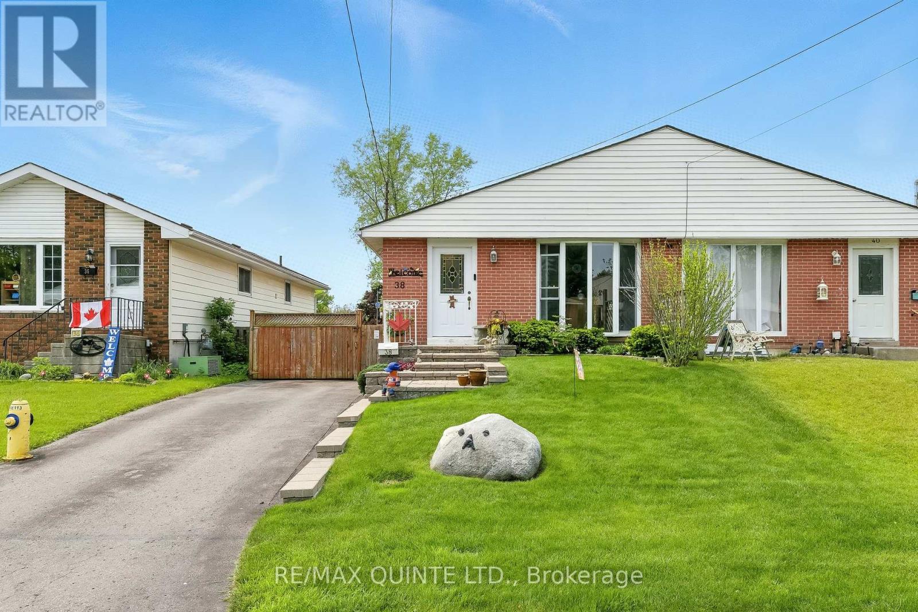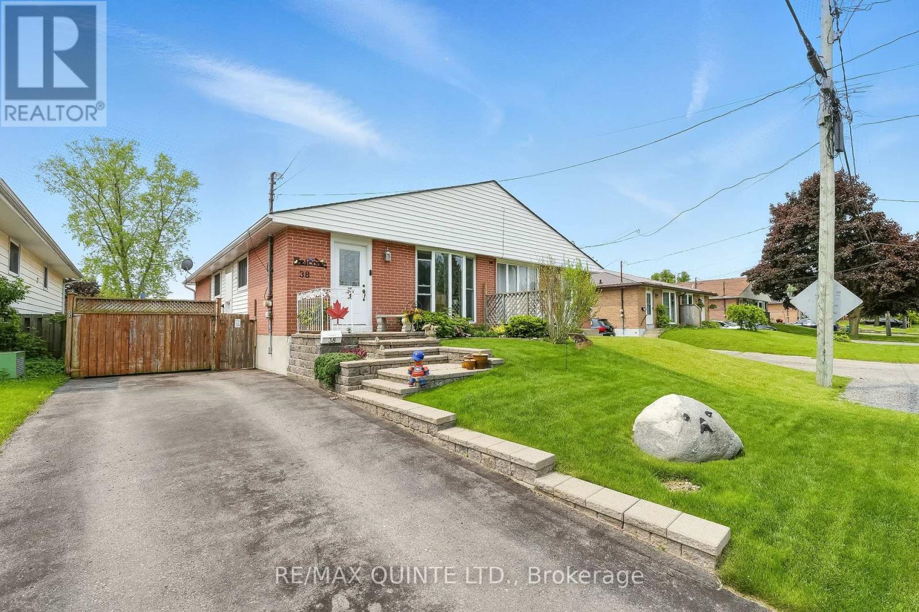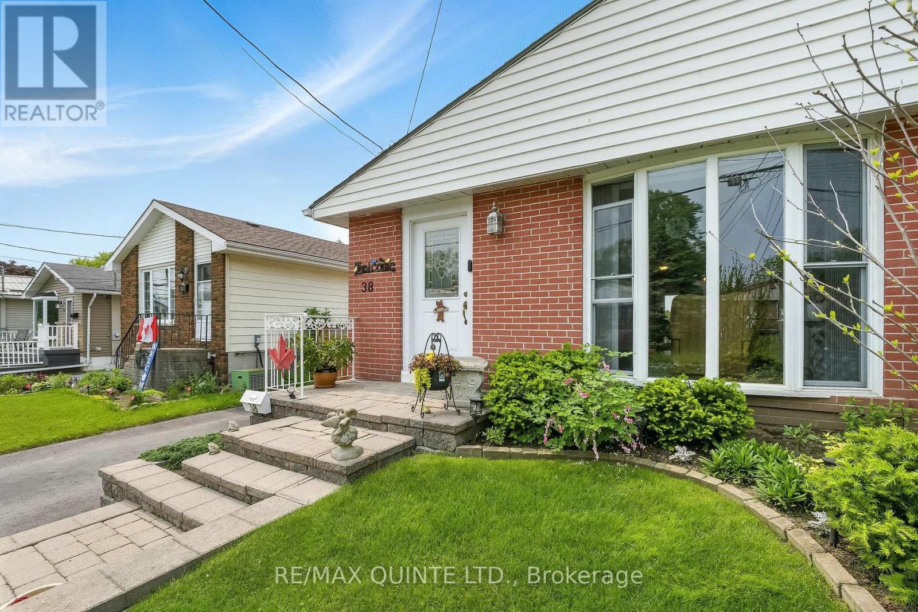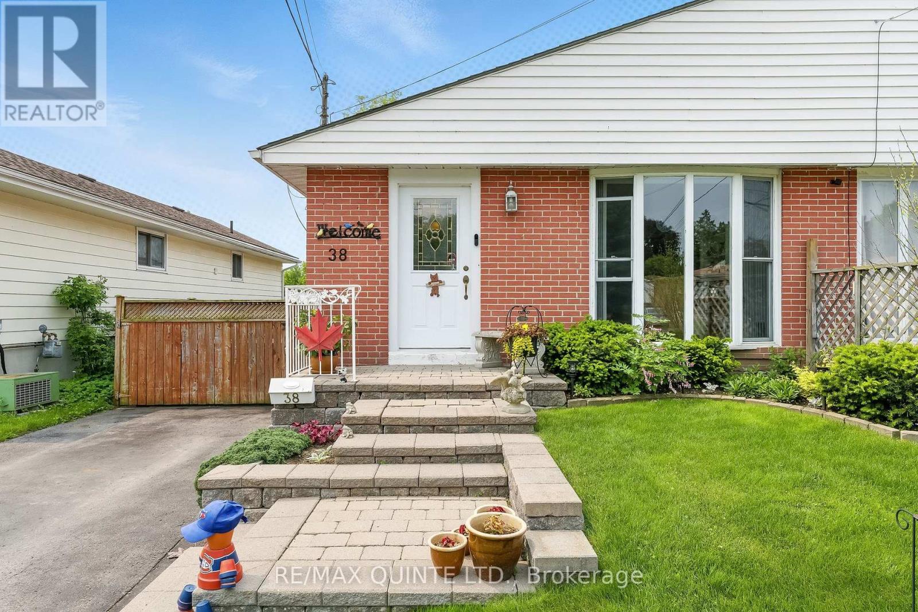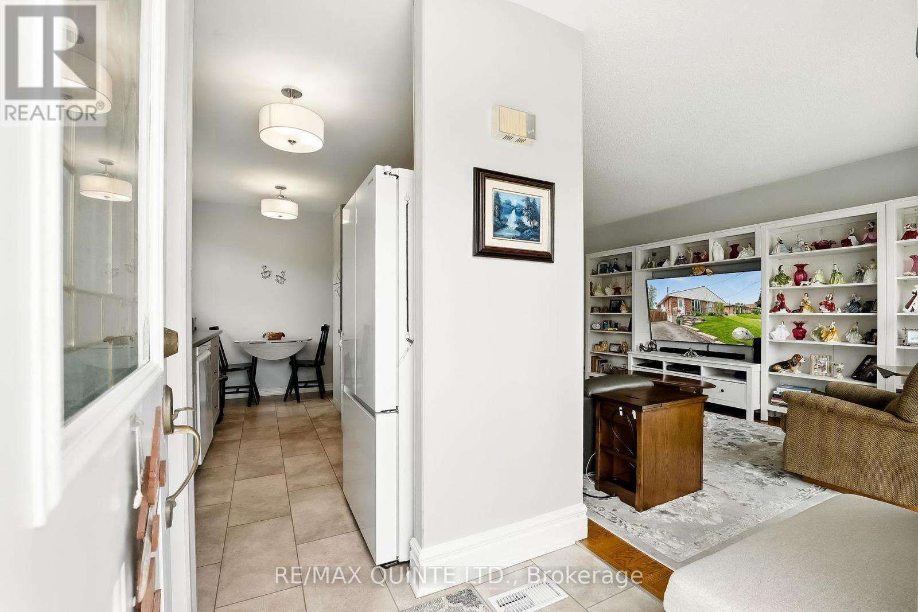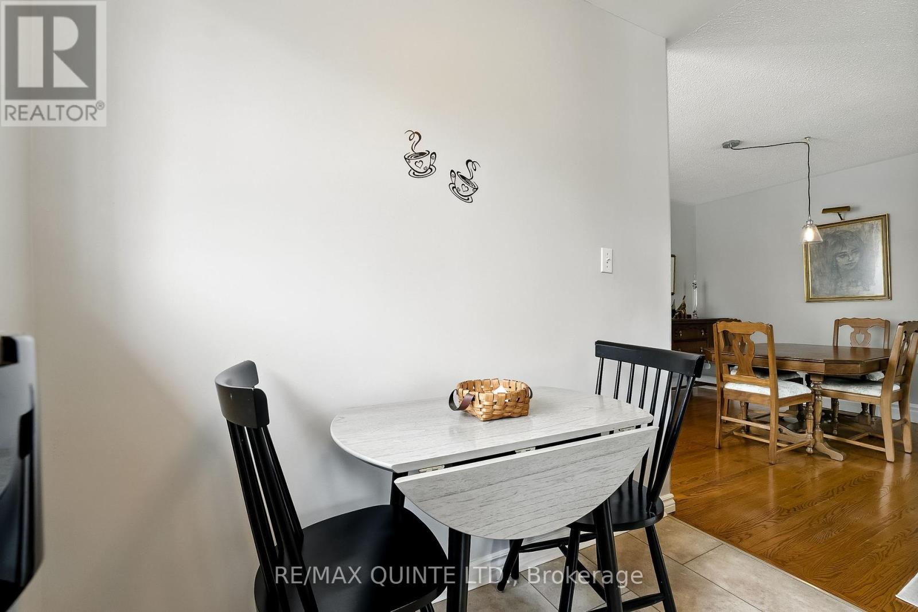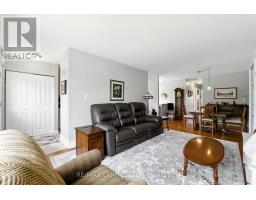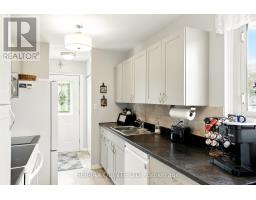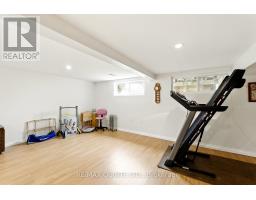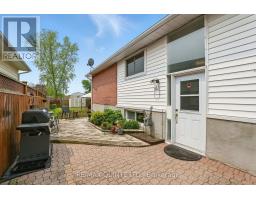38 Bocage Street Quinte West, Ontario K8V 2L4
$374,900
Welcome to 38 Bocage Street! This well-maintained 3-bedroom, 1- bathroom semi-detached bungalow offers the perfect blend of comfort, charm, and smart updates throughout. Inside, the main level showcases beautiful hardwood floors and fresh paint (March 2025), creating a bright and modern feel. The kitchen was fully renovated in March 2025 with new cupboards, countertops, sink, plumbing, and has a separate pantry for extra storage. A side door leads to a private patio - ideal for summer BBQs, morning coffee, or a relaxing soak in the hot tub (included; needs a new heat sensor). The fully fenced backyard is a true retreat, featuring a small deck, additional patio space, a retractable awning, gazebo, and garden shed - all surrounded by beautiful landscaping and gardens. Major updates include the roof and A/C (2016), and eavestroughs and fascia (2018), offering peace of mind for years to come. Situated in a friendly neighbourhood close to downtown Trenton, CFB Trenton, and Highway 401, this charming home is ideal for first-time buyers, downsizers, or military relocations. Don't miss your chance to own this charming home - schedule your private showing today! (id:50886)
Open House
This property has open houses!
11:00 am
Ends at:1:00 pm
Property Details
| MLS® Number | X12195353 |
| Property Type | Single Family |
| Community Name | Trenton Ward |
| Amenities Near By | Hospital, Place Of Worship, Schools |
| Community Features | School Bus |
| Equipment Type | Water Heater |
| Features | Cul-de-sac, Flat Site, Carpet Free, Gazebo |
| Parking Space Total | 2 |
| Rental Equipment Type | Water Heater |
| Structure | Deck, Patio(s), Shed |
Building
| Bathroom Total | 1 |
| Bedrooms Above Ground | 3 |
| Bedrooms Total | 3 |
| Age | 51 To 99 Years |
| Appliances | Hot Tub, Central Vacuum, Dishwasher, Dryer, Hood Fan, Stove, Washer, Refrigerator |
| Architectural Style | Bungalow |
| Basement Development | Finished |
| Basement Type | Full (finished) |
| Construction Style Attachment | Semi-detached |
| Cooling Type | Central Air Conditioning |
| Exterior Finish | Brick, Vinyl Siding |
| Fire Protection | Smoke Detectors |
| Flooring Type | Hardwood, Laminate |
| Foundation Type | Poured Concrete |
| Heating Fuel | Natural Gas |
| Heating Type | Forced Air |
| Stories Total | 1 |
| Size Interior | 700 - 1,100 Ft2 |
| Type | House |
| Utility Water | Municipal Water |
Parking
| No Garage |
Land
| Acreage | No |
| Land Amenities | Hospital, Place Of Worship, Schools |
| Sewer | Sanitary Sewer |
| Size Depth | 132 Ft |
| Size Frontage | 33 Ft |
| Size Irregular | 33 X 132 Ft |
| Size Total Text | 33 X 132 Ft|under 1/2 Acre |
Rooms
| Level | Type | Length | Width | Dimensions |
|---|---|---|---|---|
| Basement | Recreational, Games Room | 7.25 m | 5.79 m | 7.25 m x 5.79 m |
| Basement | Laundry Room | 5.49 m | 1.89 m | 5.49 m x 1.89 m |
| Basement | Utility Room | 5.21 m | 2.59 m | 5.21 m x 2.59 m |
| Main Level | Living Room | 5.02 m | 3.48 m | 5.02 m x 3.48 m |
| Main Level | Dining Room | 3.71 m | 2.87 m | 3.71 m x 2.87 m |
| Main Level | Kitchen | 4 m | 2.31 m | 4 m x 2.31 m |
| Main Level | Primary Bedroom | 4.5 m | 3.01 m | 4.5 m x 3.01 m |
| Main Level | Bedroom 2 | 2.65 m | 3.01 m | 2.65 m x 3.01 m |
| Main Level | Bedroom 3 | 3.21 m | 2.68 m | 3.21 m x 2.68 m |
| Main Level | Bathroom | 2.25 m | 1.69 m | 2.25 m x 1.69 m |
Utilities
| Cable | Available |
| Electricity | Available |
| Sewer | Installed |
https://www.realtor.ca/real-estate/28414381/38-bocage-street-quinte-west-trenton-ward-trenton-ward
Contact Us
Contact us for more information
Lisa Francis
Salesperson
lisafrancisrealty.com/
www.facebook.com/profile.php?id=100093527496702
41 Main Street
Brighton, Ontario K0K 1H0
(613) 475-6594
(613) 969-4447
www.remaxquinte.com/

