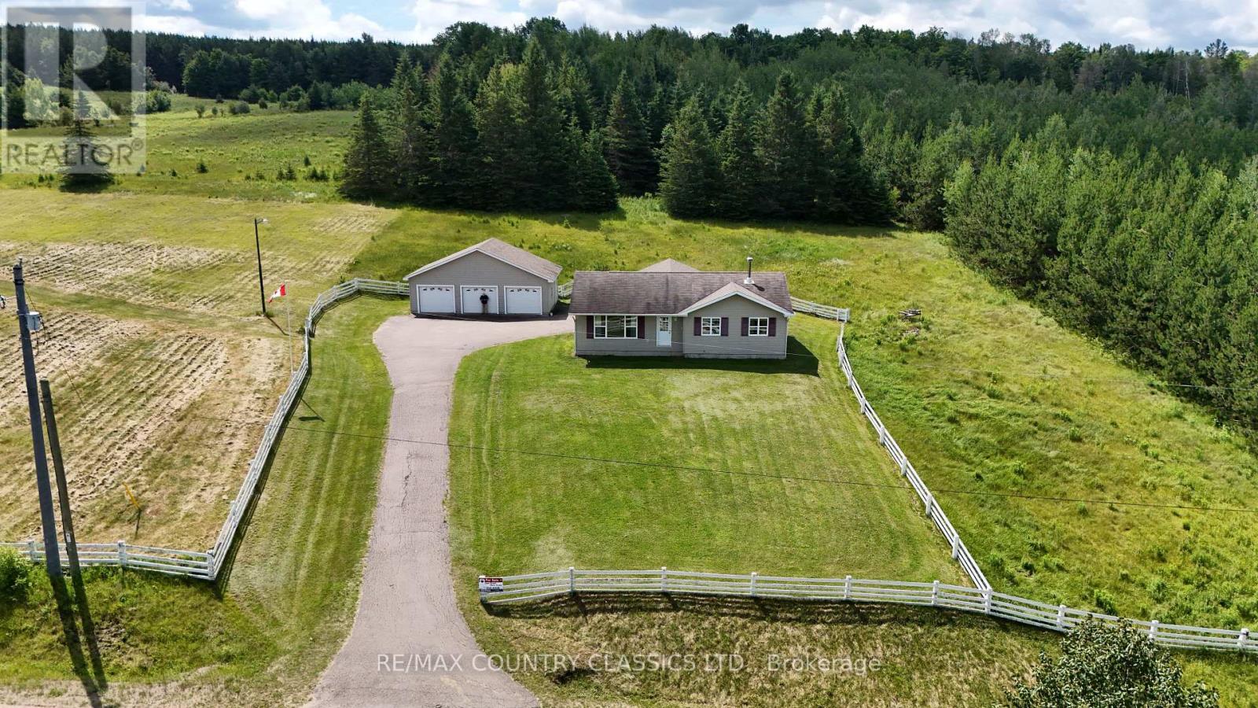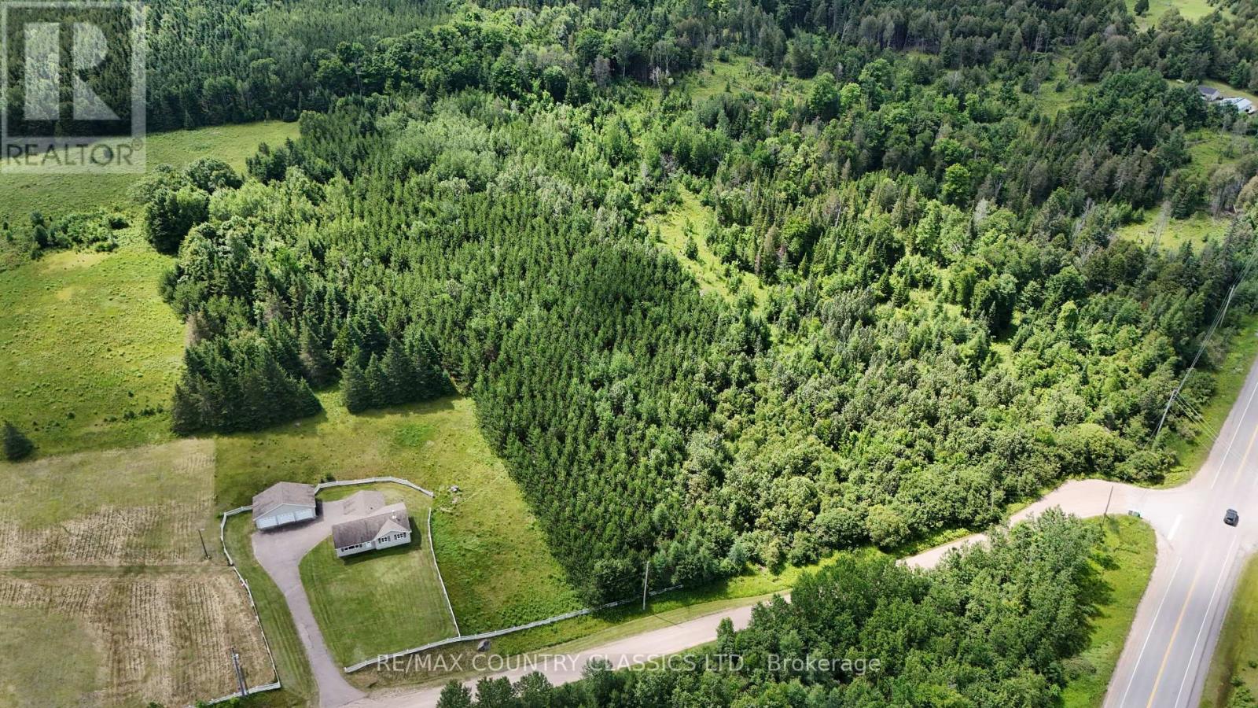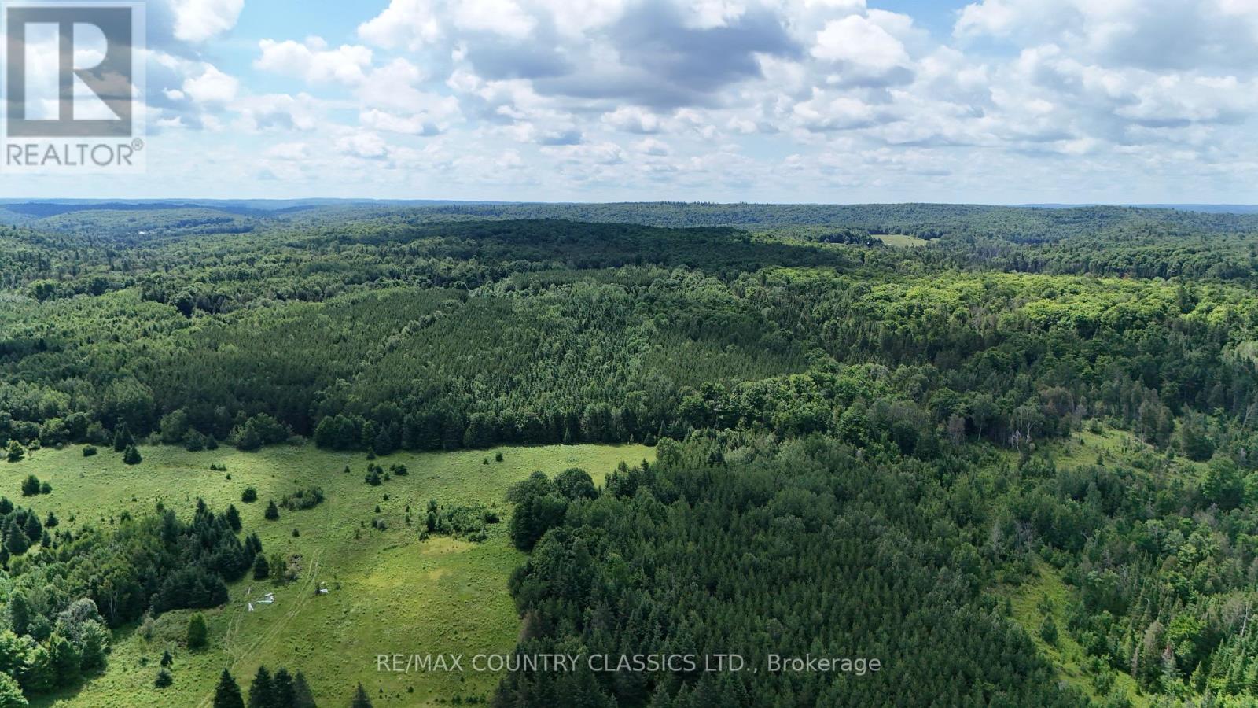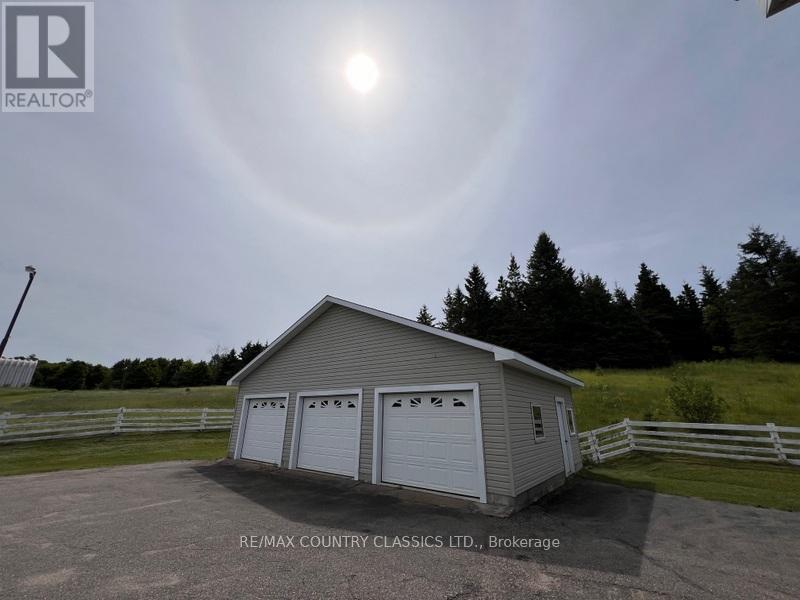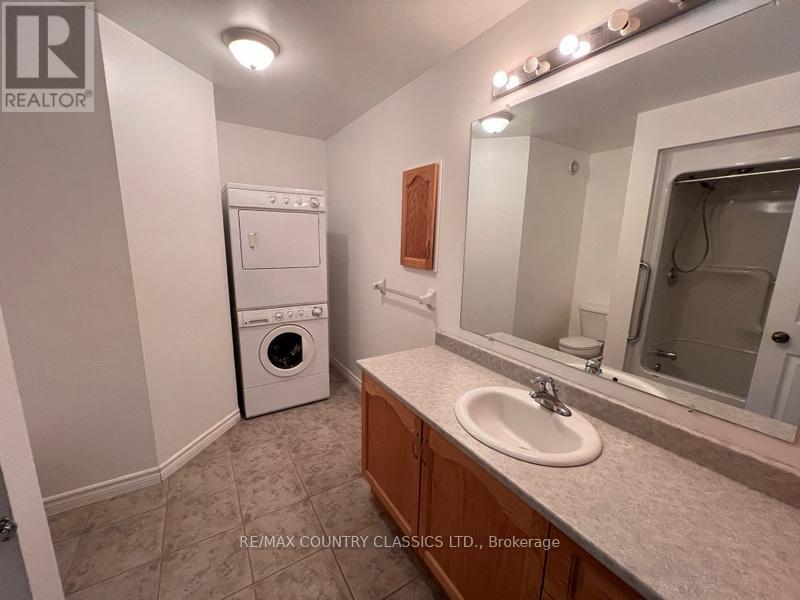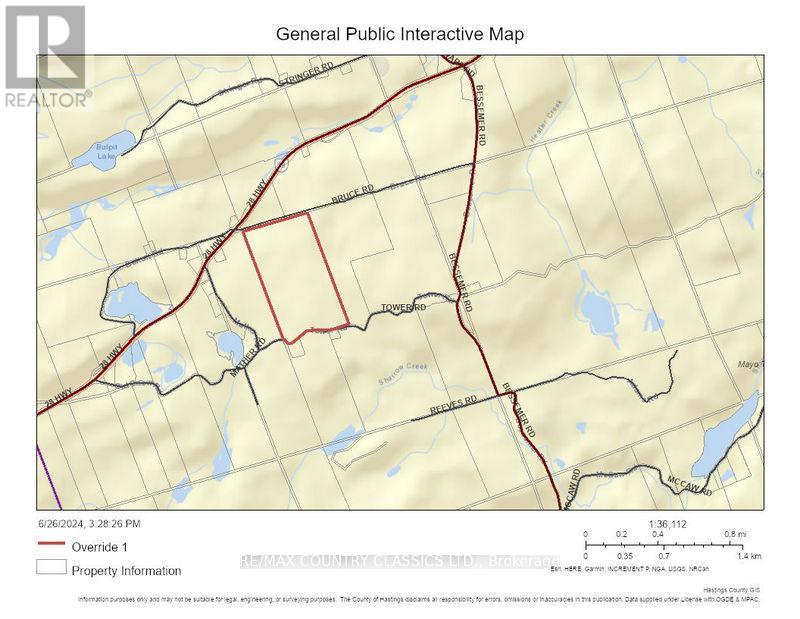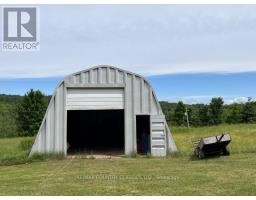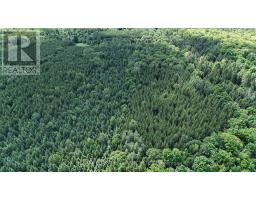38 Bruce Road Bancroft, Ontario K0L 1C0
$859,990
Bancroft - This stunning property with 158 acres has trails through the property that abounds with wildlife and offers potential for farming, horses or hunting on your own acreage. This 3 bedroom 1230 sq ft Guildcrest home was built in 2006 and has an open concept, living room, dining and kitchen with a movable centre island. The 4 piece bathroom features laundry facilities. Full basement can be finished to suit your needs. There is an attached single garage and a detached 22' x 36' 3 car garage. Just up the hill is a 42' x 25' Quonset hut. Lots of space for a workshop & storing all your vehicles. .Acreage is well treed with approx 50,000 pine trees and open fields. The property fronts on two roads and has severance potential.The back of the property can be accessed through Tower road and the signs indicate the property lines. Hydro approx $100 per month, oil approx $2700 last year, 200 amp service. *New cell tower being installed a few miles away (id:50886)
Property Details
| MLS® Number | X8484788 |
| Property Type | Single Family |
| AmenitiesNearBy | Hospital |
| CommunityFeatures | Community Centre, School Bus |
| Features | Wooded Area, Country Residential |
| ParkingSpaceTotal | 14 |
| Structure | Workshop |
Building
| BathroomTotal | 1 |
| BedroomsAboveGround | 3 |
| BedroomsTotal | 3 |
| Appliances | Water Heater, Dishwasher, Dryer, Refrigerator, Stove |
| ArchitecturalStyle | Bungalow |
| BasementDevelopment | Unfinished |
| BasementType | Full (unfinished) |
| CoolingType | Central Air Conditioning |
| ExteriorFinish | Vinyl Siding |
| FlooringType | Tile, Carpeted |
| FoundationType | Poured Concrete |
| HeatingFuel | Oil |
| HeatingType | Forced Air |
| StoriesTotal | 1 |
| SizeInterior | 1099.9909 - 1499.9875 Sqft |
| Type | House |
Parking
| Detached Garage |
Land
| Acreage | Yes |
| LandAmenities | Hospital |
| Sewer | Septic System |
| SizeDepth | 3499 Ft ,10 In |
| SizeFrontage | 1873 Ft ,4 In |
| SizeIrregular | 1873.4 X 3499.9 Ft |
| SizeTotalText | 1873.4 X 3499.9 Ft|100+ Acres |
| ZoningDescription | Rural |
Rooms
| Level | Type | Length | Width | Dimensions |
|---|---|---|---|---|
| Main Level | Kitchen | 5.92 m | 3.96 m | 5.92 m x 3.96 m |
| Main Level | Living Room | 6.16 m | 3.59 m | 6.16 m x 3.59 m |
| Main Level | Primary Bedroom | 3.96 m | 3.46 m | 3.96 m x 3.46 m |
| Main Level | Bedroom 2 | 3.14 m | 2.9 m | 3.14 m x 2.9 m |
| Main Level | Bedroom 3 | 2.95 m | 2.87 m | 2.95 m x 2.87 m |
| Main Level | Bathroom | 2.58 m | 3.82 m | 2.58 m x 3.82 m |
https://www.realtor.ca/real-estate/27099852/38-bruce-road-bancroft
Interested?
Contact us for more information
Chris Grant
Salesperson
Joan Grant
Salesperson

