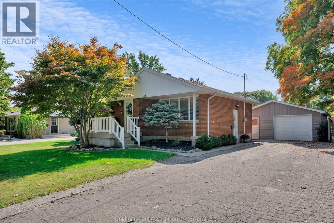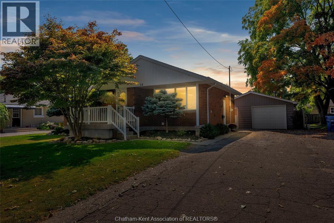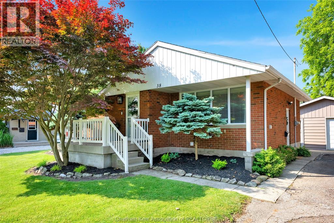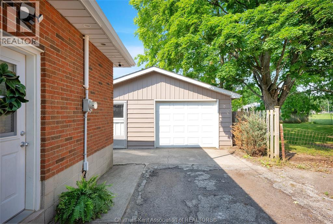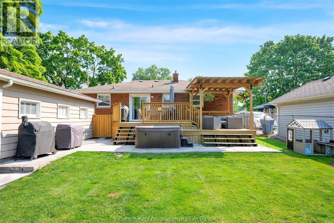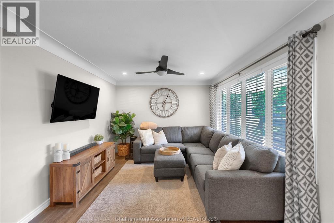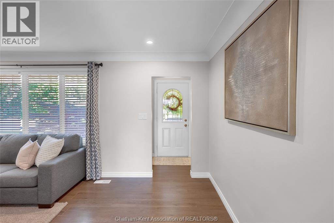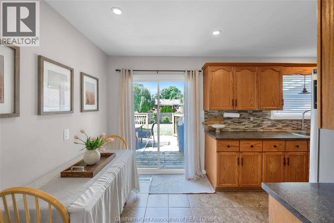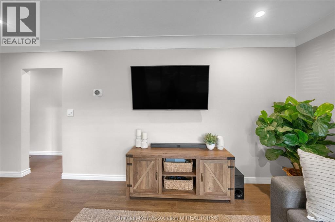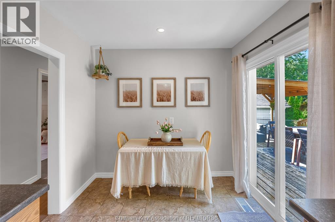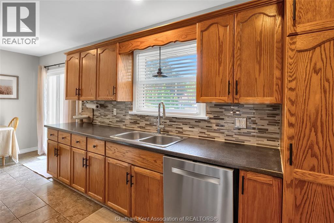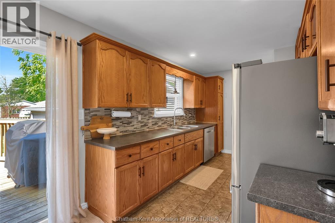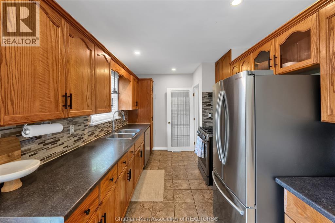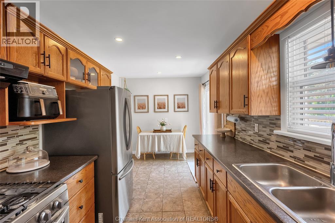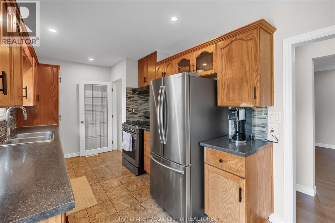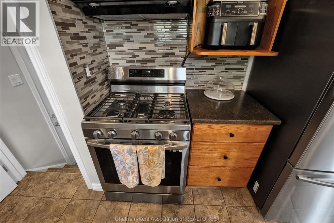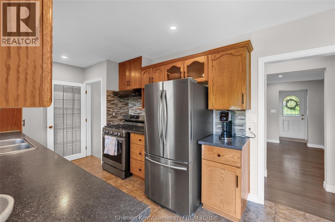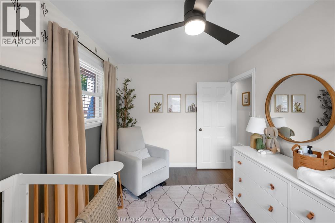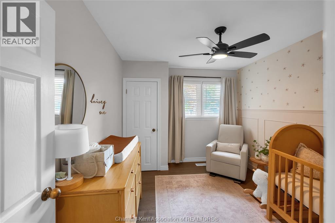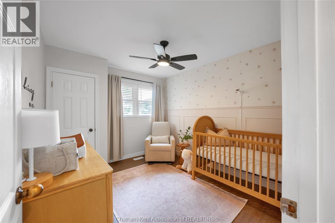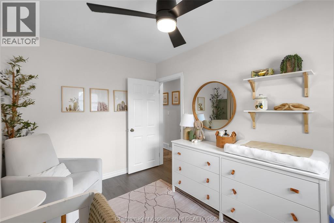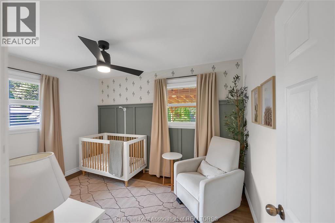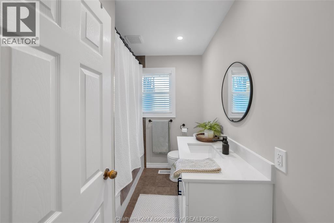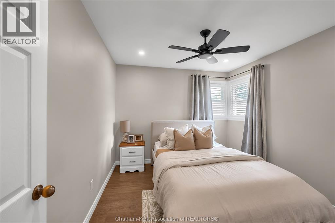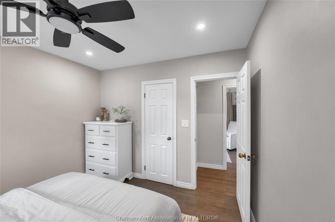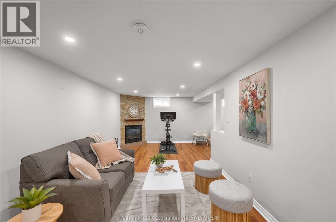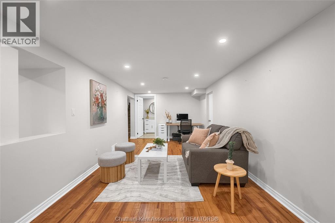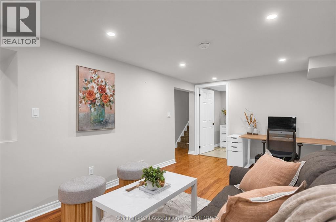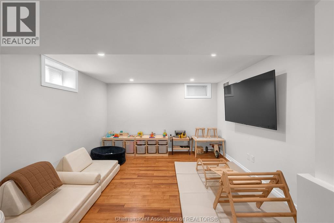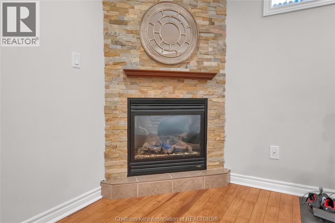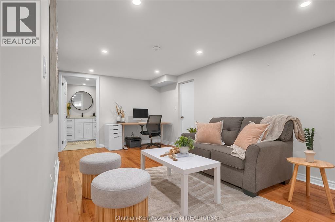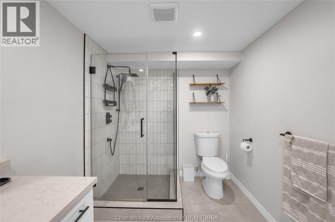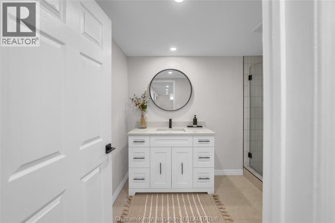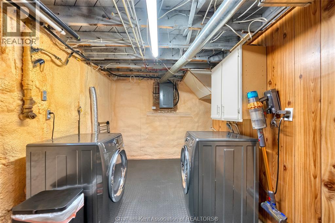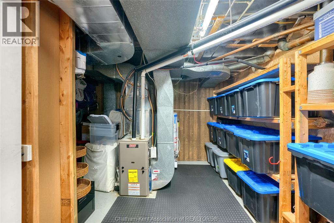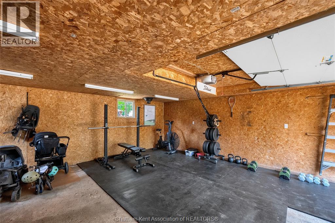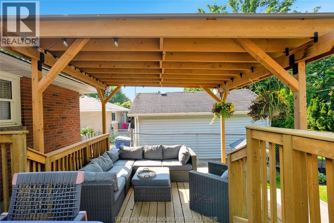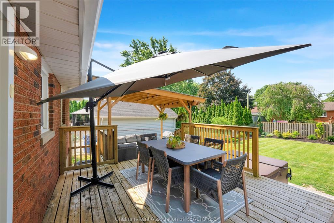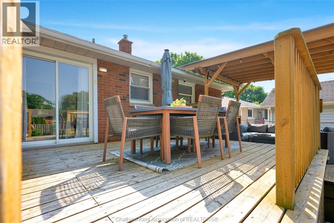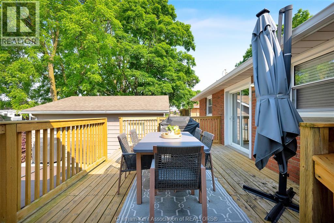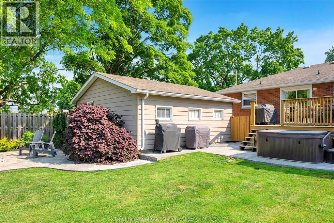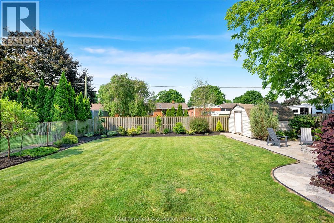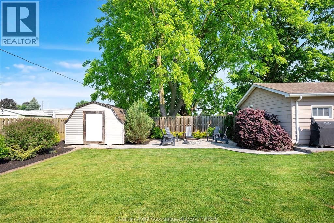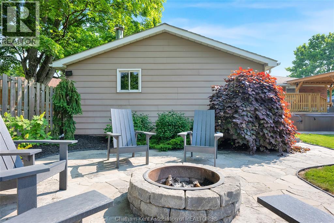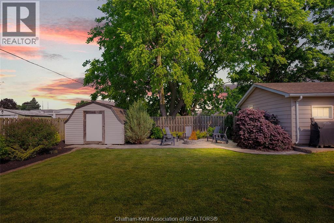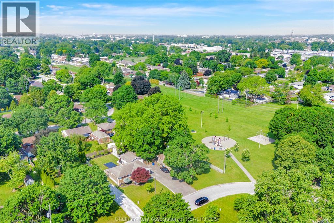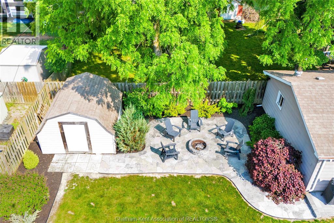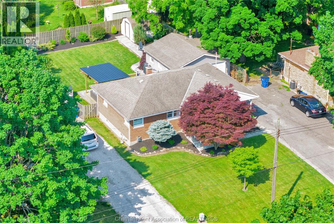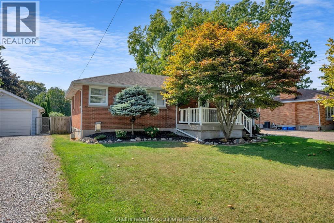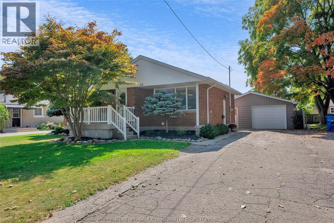38 Burton Avenue Chatham, Ontario N7M 4Z5
$459,900
Cozy comfort meets modern convenience. Just two doors from Jaycette Park in Chatham’s sought-after South Side, this 3-bedroom, 2-bath bungalow is ideal for families or downsizers seeking easy living in a welcoming neighbourhood. A charming front porch framed by mature trees leads into a bright living room filled with natural light. The functional eat-in kitchen, complete with ample cabinetry and appliances, is ready for everyday meals or gatherings. Three well-sized bedrooms and a newly renovated spa-like 4-piece bathroom complete the main level. The fully finished lower level expands your living space with a large rec room featuring a cozy gas fireplace, a playroom, office area, updated 3-piece bath, laundry, and plenty of storage. Step through sliding doors to your private backyard retreat: a fully fenced yard with a two-tier deck, multiple seating areas, a flagstone firepit, and a garden shed. A detached garage offers parking plus room for a workshop or extra storage. Notable updates include windows, furnace, A/C, and spray foam insulation for energy efficiency. 38 Burton Avenue is ready for your next chapter—schedule your showing today! (id:50886)
Property Details
| MLS® Number | 25023945 |
| Property Type | Single Family |
| Features | Paved Driveway, Single Driveway |
Building
| Bathroom Total | 2 |
| Bedrooms Above Ground | 3 |
| Bedrooms Total | 3 |
| Appliances | Dishwasher, Dryer, Refrigerator, Stove, Washer |
| Architectural Style | Bungalow, Ranch |
| Constructed Date | 1961 |
| Construction Style Attachment | Detached |
| Cooling Type | Central Air Conditioning |
| Exterior Finish | Brick |
| Fireplace Fuel | Gas |
| Fireplace Present | Yes |
| Fireplace Type | Direct Vent |
| Flooring Type | Ceramic/porcelain, Cushion/lino/vinyl |
| Foundation Type | Block |
| Heating Fuel | Natural Gas |
| Heating Type | Forced Air, Furnace |
| Stories Total | 1 |
| Size Interior | 1,035 Ft2 |
| Total Finished Area | 1035 Sqft |
| Type | House |
Parking
| Detached Garage | |
| Garage |
Land
| Acreage | No |
| Fence Type | Fence |
| Landscape Features | Landscaped |
| Size Irregular | 61.5 X 138 / 0.19 Ac |
| Size Total Text | 61.5 X 138 / 0.19 Ac|under 1/4 Acre |
| Zoning Description | Rl1 |
Rooms
| Level | Type | Length | Width | Dimensions |
|---|---|---|---|---|
| Lower Level | Storage | 14 ft ,9 in | 3 ft | 14 ft ,9 in x 3 ft |
| Lower Level | Laundry Room | 8 ft ,4 in | 25 ft ,8 in | 8 ft ,4 in x 25 ft ,8 in |
| Lower Level | 3pc Bathroom | 6 ft ,11 in | 10 ft ,2 in | 6 ft ,11 in x 10 ft ,2 in |
| Lower Level | Playroom | 11 ft ,8 in | 11 ft ,5 in | 11 ft ,8 in x 11 ft ,5 in |
| Lower Level | Recreation Room | 10 ft ,2 in | 25 ft ,5 in | 10 ft ,2 in x 25 ft ,5 in |
| Main Level | Primary Bedroom | 8 ft ,7 in | 12 ft | 8 ft ,7 in x 12 ft |
| Main Level | Bedroom | 10 ft | 10 ft ,10 in | 10 ft x 10 ft ,10 in |
| Main Level | 4pc Bathroom | 8 ft ,7 in | 6 ft ,6 in | 8 ft ,7 in x 6 ft ,6 in |
| Main Level | Bedroom | 10 ft ,10 in | 9 ft ,5 in | 10 ft ,10 in x 9 ft ,5 in |
| Main Level | Kitchen/dining Room | 18 ft ,7 in | 8 ft ,5 in | 18 ft ,7 in x 8 ft ,5 in |
| Main Level | Living Room | 17 ft ,9 in | 10 ft ,10 in | 17 ft ,9 in x 10 ft ,10 in |
https://www.realtor.ca/real-estate/28894701/38-burton-avenue-chatham
Contact Us
Contact us for more information
Kristen Nead
Broker of Record
(519) 354-5747
www.youtube.com/embed/MBwYi974kSI
www.npteamck.ca/
www.facebook.com/npteamck
www.instagram.com/npteamck/
youtu.be/MBwYi974kSI
425 Mcnaughton Ave W.
Chatham, Ontario N7L 4K4
(519) 354-5470
www.royallepagechathamkent.com/

