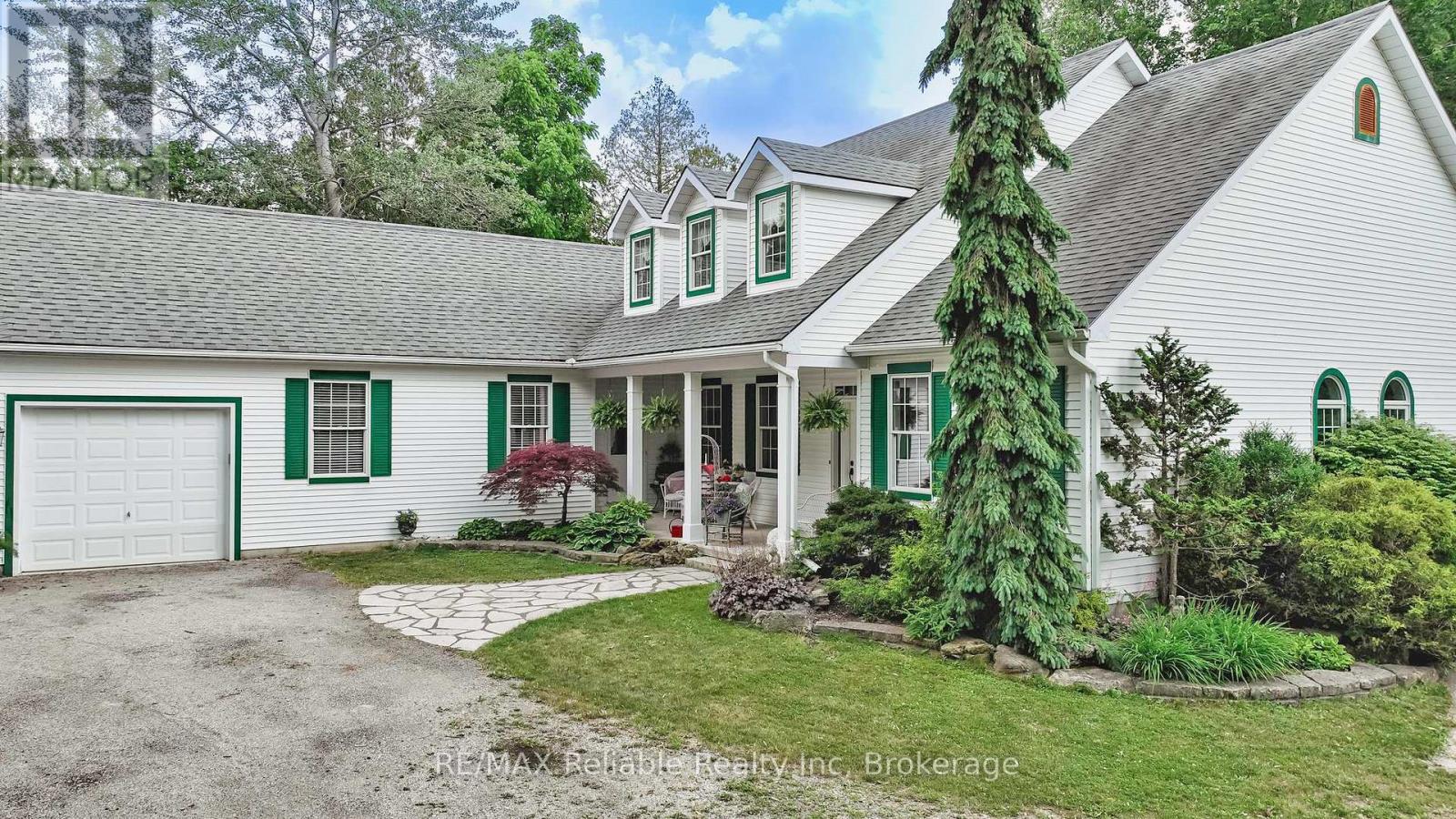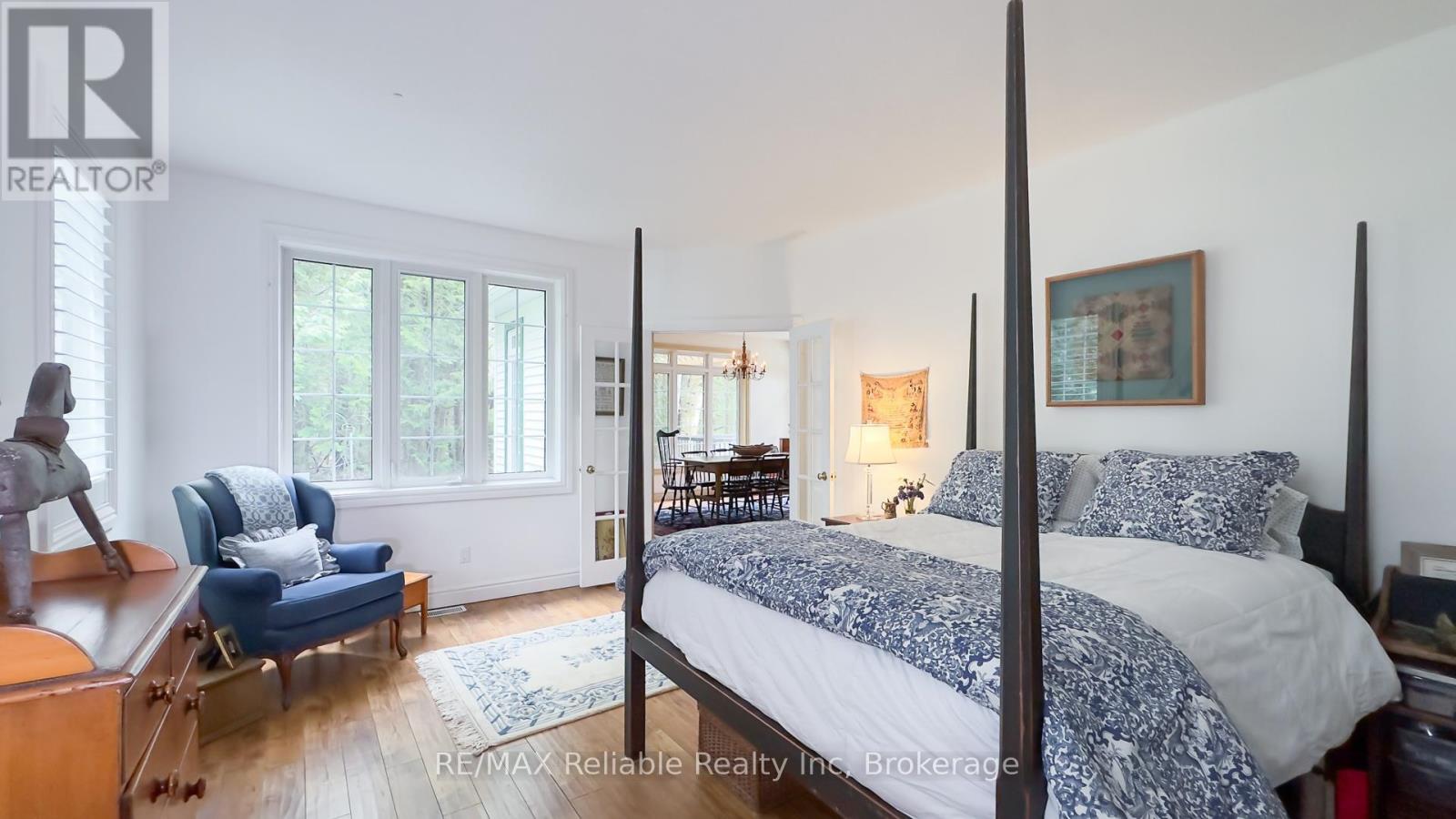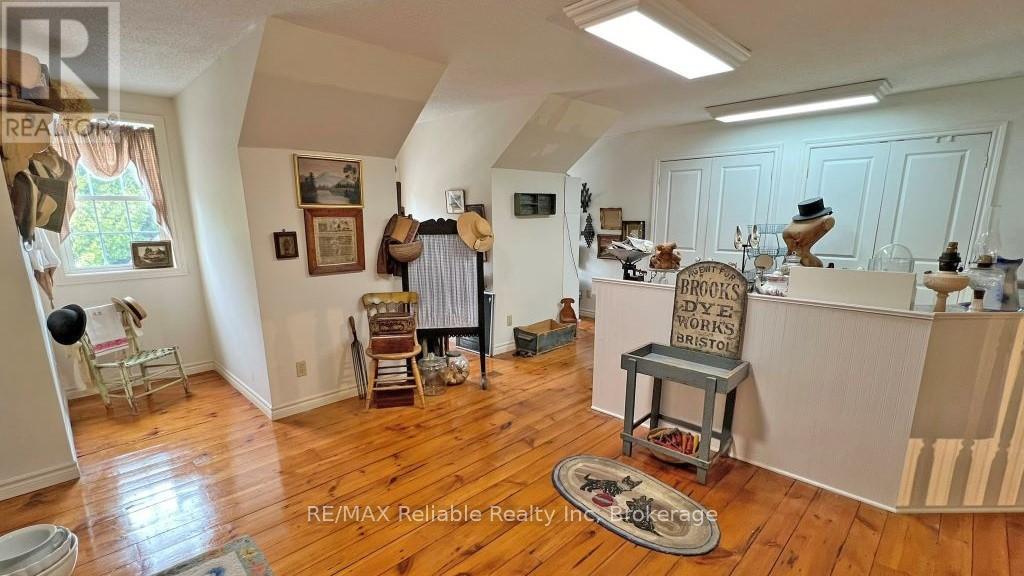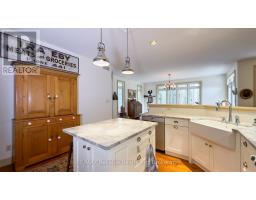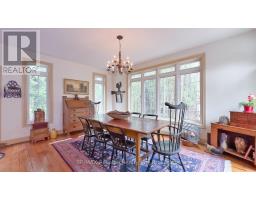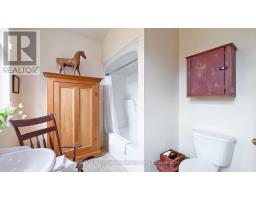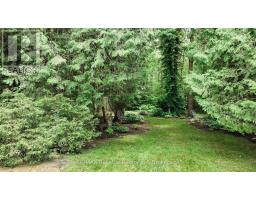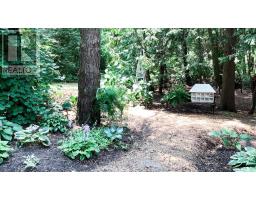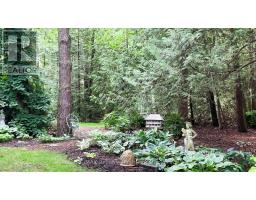38 Cameron Street Bluewater, Ontario N0M 1G0
$999,999
Nestled in the trees in a remarkably secluded setting within the historic town of Bayfield, this spacious custom-built home boasts three main-floor bedrooms and two bathrooms. The heart of the home is the relaxing open-concept great room, dining area, and kitchen adorned with reclaimed antique wood floors, a gas fireplace, and expansive windows framing the views of the gardens and private yard. The Chef's kitchen, renovated in 2015, showcases wood cabinetry, a pantry, granite countertops, and a central island. Tucked away from the main floor living spaces are two generous guest bedrooms and a full bathroom along with a comfortable family room at the front of the house. The spacious primary bedroom, framed with windows, includes a generously-sized ensuite bathroom and a walk-in closet with built-in organizers. The second-floor loft features charming gable windows, a walk-in closet and built-in cabinetry which makes for a versatile space ideal for a fourth bedroom, home office, studio or craft room with provisions for a future powder room. For those in need of workspace and storage, this residence provides ample options beginning with an attached heated workshop (22' x 18') that leads to 2-1/2 garage bays plus an additional bonus/storage room above the second garage. Outside, the private park-like backyard is the perfect place to relax. Ideally located, this home offers convenient access to the lake as well as the shops and restaurants of Bayfield Main Street shops and restaurants. (id:50886)
Property Details
| MLS® Number | X12050216 |
| Property Type | Single Family |
| Community Name | Bayfield |
| Features | Wooded Area |
| Parking Space Total | 6 |
| Structure | Deck, Porch |
Building
| Bathroom Total | 2 |
| Bedrooms Above Ground | 3 |
| Bedrooms Below Ground | 1 |
| Bedrooms Total | 4 |
| Age | 16 To 30 Years |
| Amenities | Fireplace(s) |
| Appliances | Water Heater, Dishwasher, Dryer, Microwave, Stove, Washer, Window Coverings, Refrigerator |
| Basement Development | Unfinished |
| Basement Type | Crawl Space (unfinished) |
| Construction Style Attachment | Detached |
| Cooling Type | Central Air Conditioning |
| Exterior Finish | Vinyl Siding |
| Fireplace Present | Yes |
| Fireplace Total | 1 |
| Foundation Type | Poured Concrete |
| Heating Fuel | Natural Gas |
| Heating Type | Forced Air |
| Stories Total | 2 |
| Size Interior | 2,500 - 3,000 Ft2 |
| Type | House |
| Utility Water | Municipal Water |
Parking
| Attached Garage | |
| Garage |
Land
| Acreage | No |
| Sewer | Sanitary Sewer |
| Size Irregular | 109.6 X 265.1 Acre |
| Size Total Text | 109.6 X 265.1 Acre |
| Zoning Description | R1 |
Rooms
| Level | Type | Length | Width | Dimensions |
|---|---|---|---|---|
| Second Level | Loft | 5.76 m | 4.38 m | 5.76 m x 4.38 m |
| Second Level | Other | 6.06 m | 3.23 m | 6.06 m x 3.23 m |
| Ground Level | Living Room | 6.65 m | 5.88 m | 6.65 m x 5.88 m |
| Ground Level | Mud Room | 6.59 m | 5.72 m | 6.59 m x 5.72 m |
| Ground Level | Workshop | 6.76 m | 5.72 m | 6.76 m x 5.72 m |
| Ground Level | Kitchen | 4.34 m | 4.16 m | 4.34 m x 4.16 m |
| Ground Level | Dining Room | 5.17 m | 4.8 m | 5.17 m x 4.8 m |
| Ground Level | Family Room | 4.83 m | 4.1 m | 4.83 m x 4.1 m |
| Ground Level | Primary Bedroom | 5.26 m | 4 m | 5.26 m x 4 m |
| Ground Level | Bedroom | 4.19 m | 3.6 m | 4.19 m x 3.6 m |
| Ground Level | Bedroom | 4 m | 3.66 m | 4 m x 3.66 m |
| Ground Level | Foyer | 4.1 m | 2.41 m | 4.1 m x 2.41 m |
https://www.realtor.ca/real-estate/28093771/38-cameron-street-bluewater-bayfield-bayfield
Contact Us
Contact us for more information
Diane Snell
Salesperson
www.dianesnell.ca/
www.facebook.com/DianeSnellRoyalLePageHeartland
www.linkedin.com/in/diane-snell-374593/
www.instagram.com/d_snell_royal_lepage_heartland/
95 Main Street South, Hwy 21
Bayfield, Ontario N0M 1G0
(519) 565-2020
remax-reliable.com/

