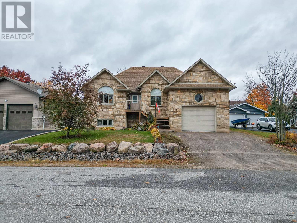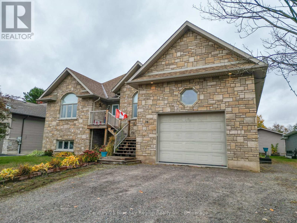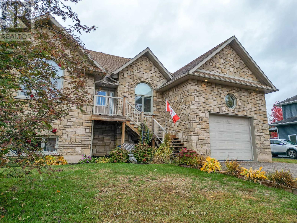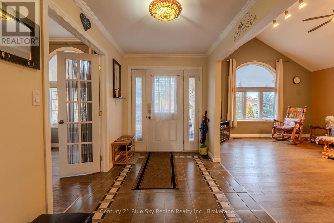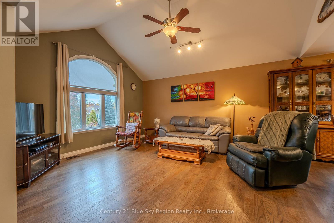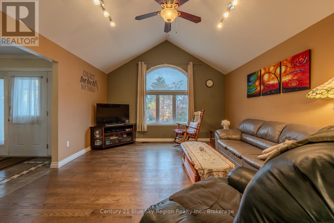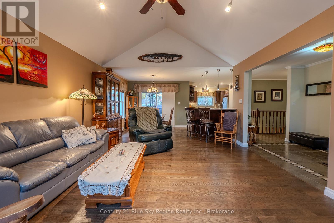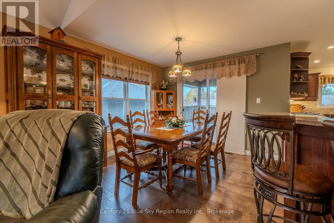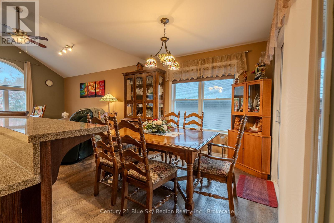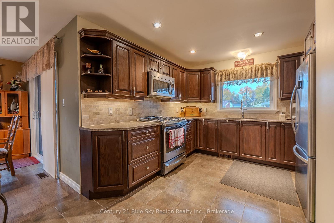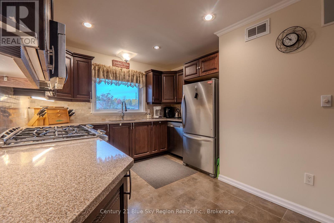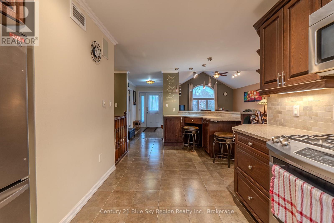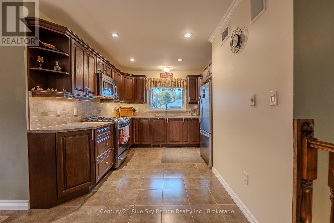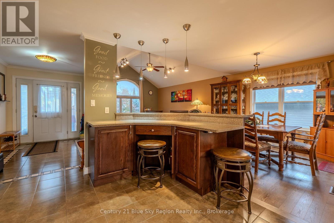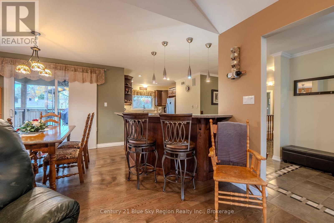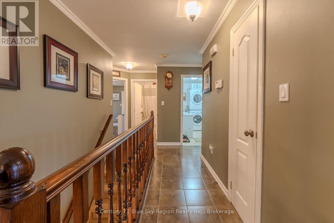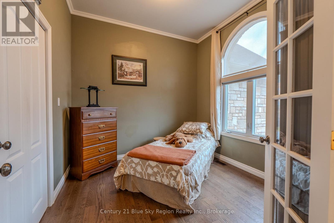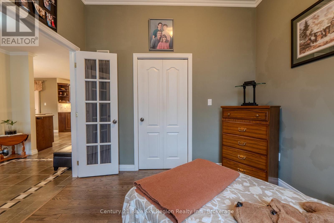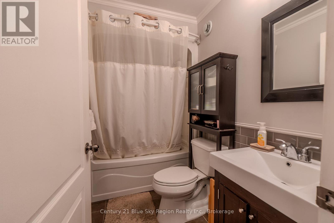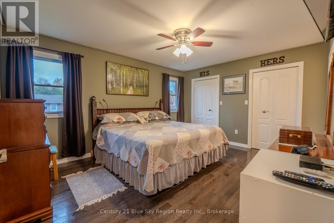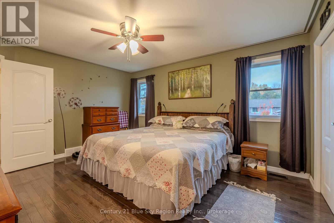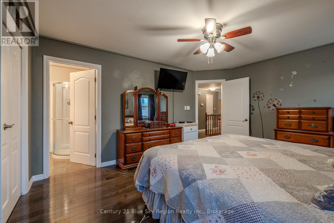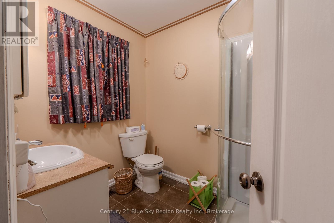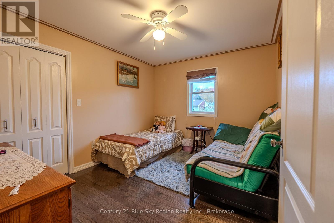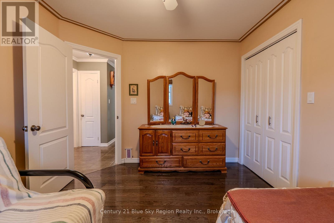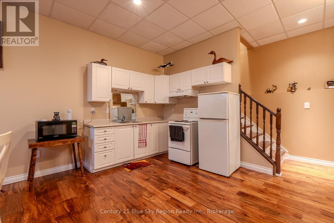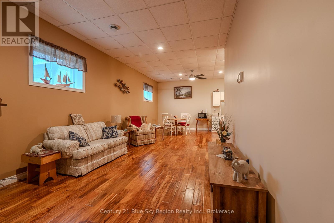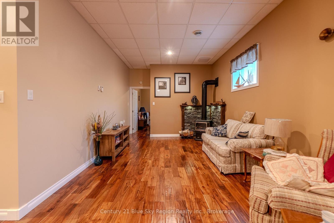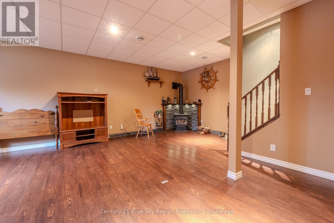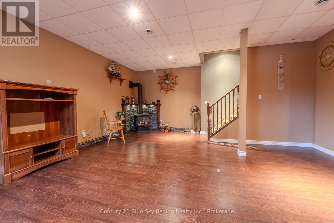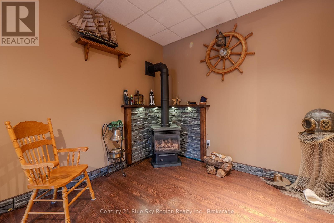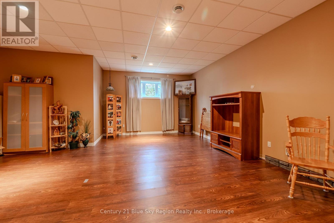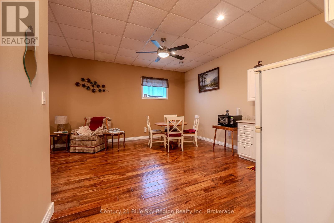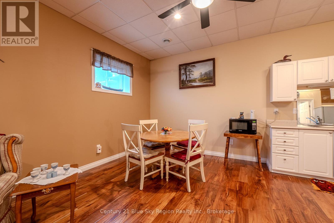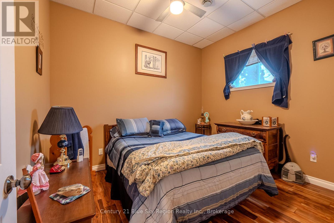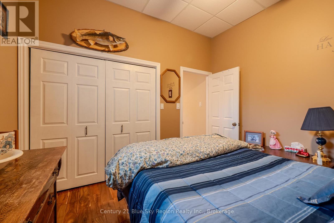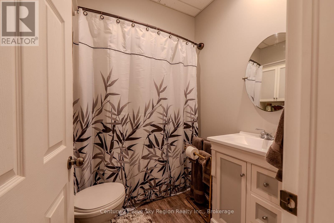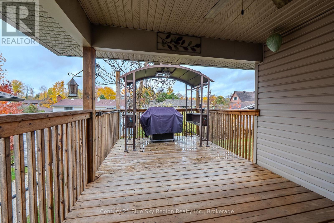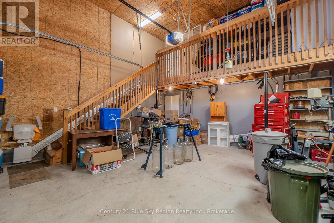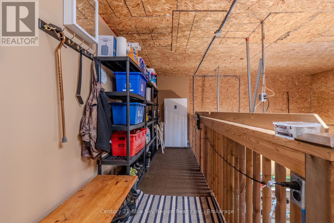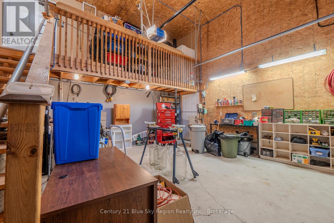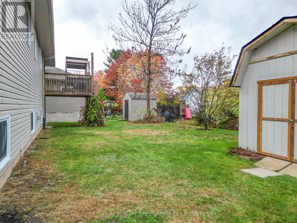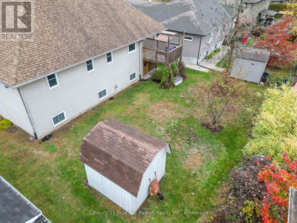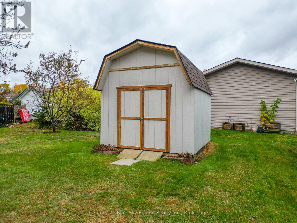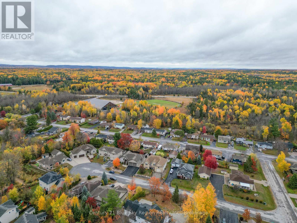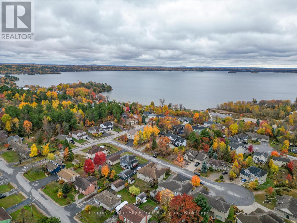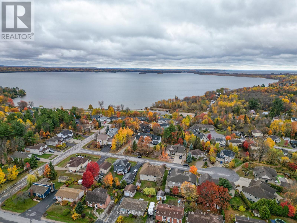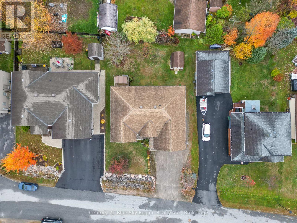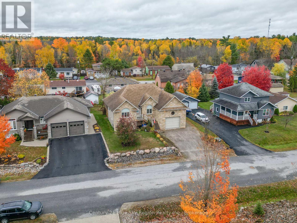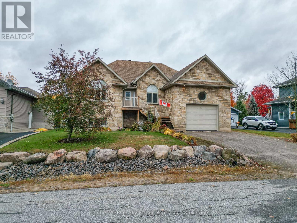38 Cedargrove Court Callander, Ontario P0H 1H0
$729,900
Welcome to this spacious and well-maintained home nestled in the heart of Callander, one of the area's most desirable communities. Offering 3 bedrooms upstairs and a separate 1-bedroom in-law suite downstairs, this versatile property is perfect for families, multi-generational living, or rental potential (room for a potential 5th bedroom in the basement). Inside, enjoy the comfort of forced air, natural gas heating and central A/C, complemented by two cozy natural gas fireplaces. The main floor features gleaming hardwood floors (mirage) open concept kitchen, living and dining room, with stone counter tops. A bright and functional layout with vaulted ceilings, and a primary bedroom with a private ensuite with his-and-hers closets. The lower level offers a separate entrance to a self-contained in-law suite, ideal for extended family or guests. The lower level also offers an additional family room, with high ceilings throughout. Outside, relax on the covered deck, play in the manicured back yard or take advantage of the insulated and wired garage-perfect for hobbies, storage, or year-round parking. This home has been meticulously maintained throughout, with attention to detail. The covered deck was built to code, where it's possible to frame it in and turn it into more living space if you require it. Located in a prime spot within Callander, you're just a short walk from the waterfront, schools, and recreation facilities-everything your family needs right at your doorstep. (id:50886)
Property Details
| MLS® Number | X12473263 |
| Property Type | Single Family |
| Community Name | Callander |
| Features | Guest Suite, In-law Suite |
| Parking Space Total | 6 |
| Structure | Deck, Porch, Shed |
Building
| Bathroom Total | 3 |
| Bedrooms Above Ground | 3 |
| Bedrooms Below Ground | 1 |
| Bedrooms Total | 4 |
| Amenities | Fireplace(s) |
| Architectural Style | Raised Bungalow |
| Basement Development | Finished |
| Basement Features | Separate Entrance |
| Basement Type | N/a, N/a (finished) |
| Construction Style Attachment | Detached |
| Cooling Type | Central Air Conditioning |
| Exterior Finish | Vinyl Siding, Brick Facing |
| Fireplace Present | Yes |
| Fireplace Total | 2 |
| Foundation Type | Block |
| Heating Fuel | Natural Gas |
| Heating Type | Forced Air |
| Stories Total | 1 |
| Size Interior | 1,100 - 1,500 Ft2 |
| Type | House |
| Utility Water | Municipal Water |
Parking
| Attached Garage | |
| Garage |
Land
| Acreage | No |
| Sewer | Sanitary Sewer |
| Size Irregular | 71 X 113 Acre |
| Size Total Text | 71 X 113 Acre |
Rooms
| Level | Type | Length | Width | Dimensions |
|---|---|---|---|---|
| Lower Level | Living Room | 3.46 m | 4.07 m | 3.46 m x 4.07 m |
| Lower Level | Bedroom 4 | 2.94 m | 3.46 m | 2.94 m x 3.46 m |
| Lower Level | Recreational, Games Room | 6.12 m | 7.7 m | 6.12 m x 7.7 m |
| Lower Level | Kitchen | 5.41 m | 4.06 m | 5.41 m x 4.06 m |
| Main Level | Foyer | 2.08 m | 3.3 m | 2.08 m x 3.3 m |
| Main Level | Living Room | 4.89 m | 4.3 m | 4.89 m x 4.3 m |
| Main Level | Dining Room | 2.94 m | 3.01 m | 2.94 m x 3.01 m |
| Main Level | Kitchen | 5.87 m | 2.45 m | 5.87 m x 2.45 m |
| Main Level | Primary Bedroom | 4.56 m | 3.7 m | 4.56 m x 3.7 m |
| Main Level | Bedroom 2 | 3.07 m | 3.65 m | 3.07 m x 3.65 m |
| Main Level | Bedroom 3 | 3.08 m | 2.97 m | 3.08 m x 2.97 m |
| Main Level | Laundry Room | 3.27 m | 1.45 m | 3.27 m x 1.45 m |
https://www.realtor.ca/real-estate/29013316/38-cedargrove-court-callander-callander
Contact Us
Contact us for more information
Andrew Dean
Salesperson
199 Main Street East
North Bay, Ontario P1B 1A9
(705) 474-4500
Anthony Falcioni
Salesperson
199 Main Street East
North Bay, Ontario P1B 1A9
(705) 474-4500
Cheryl Raney
Broker
199 Main Street East
North Bay, Ontario P1B 1A9
(705) 474-4500
Victoria Hamilton
Salesperson
199 Main Street East
North Bay, Ontario P1B 1A9
(705) 474-4500

