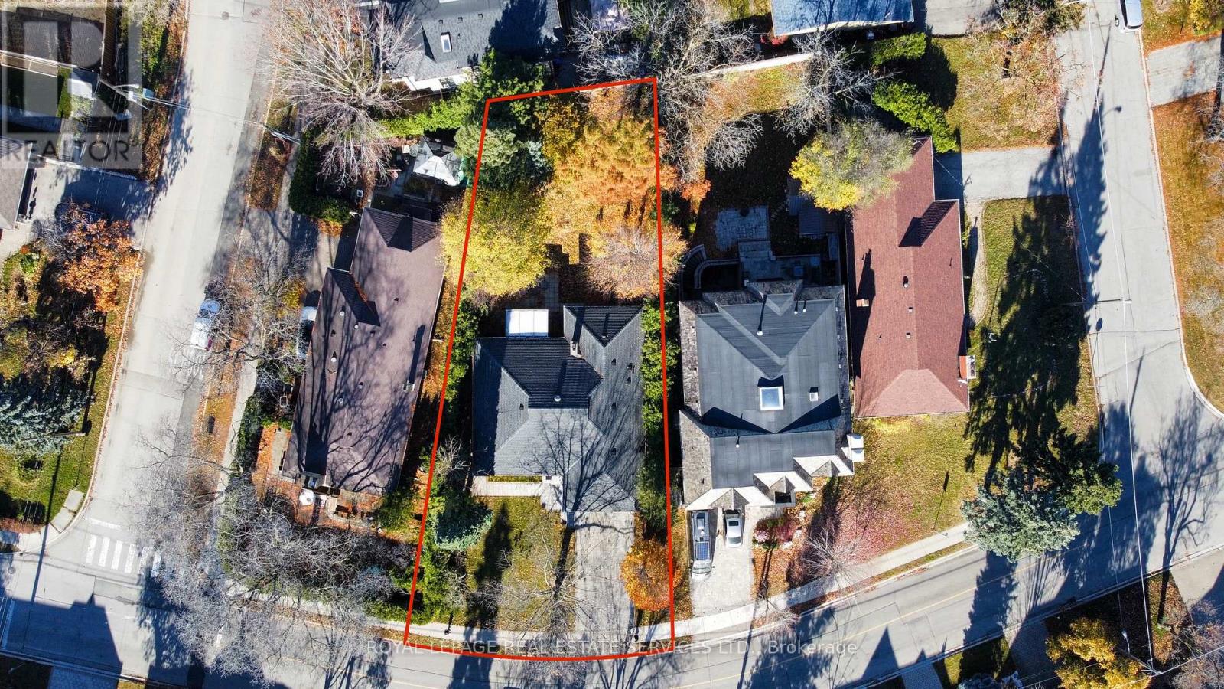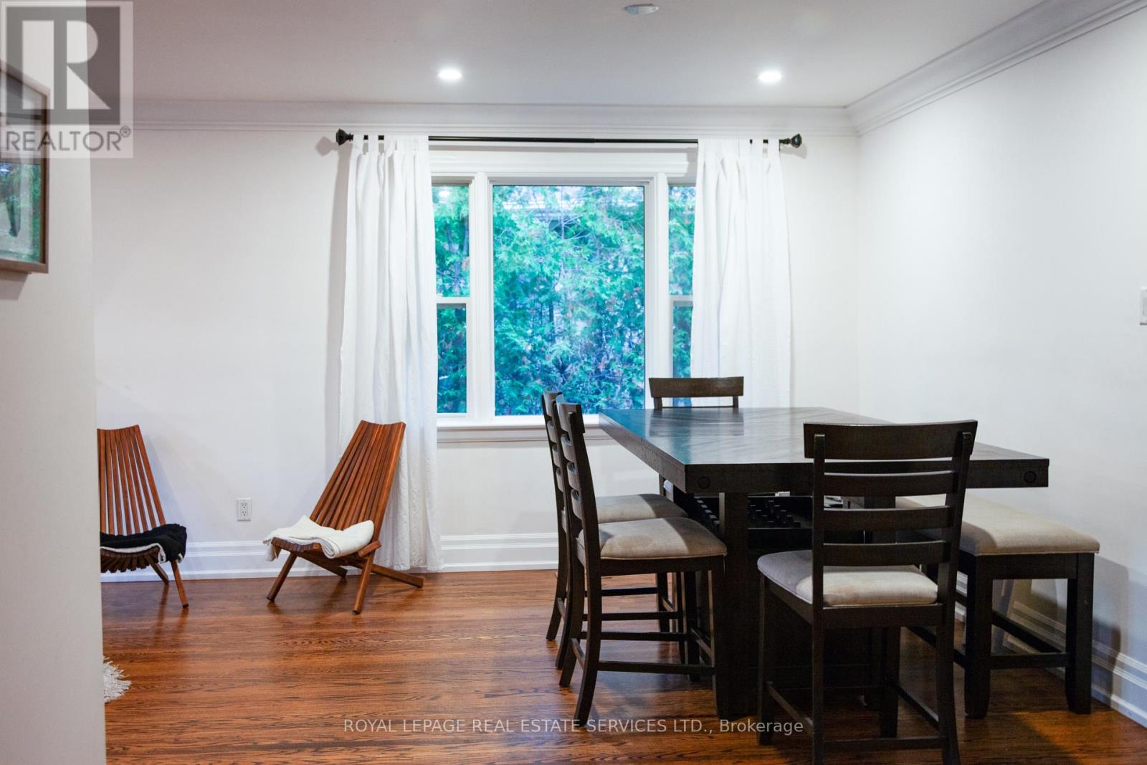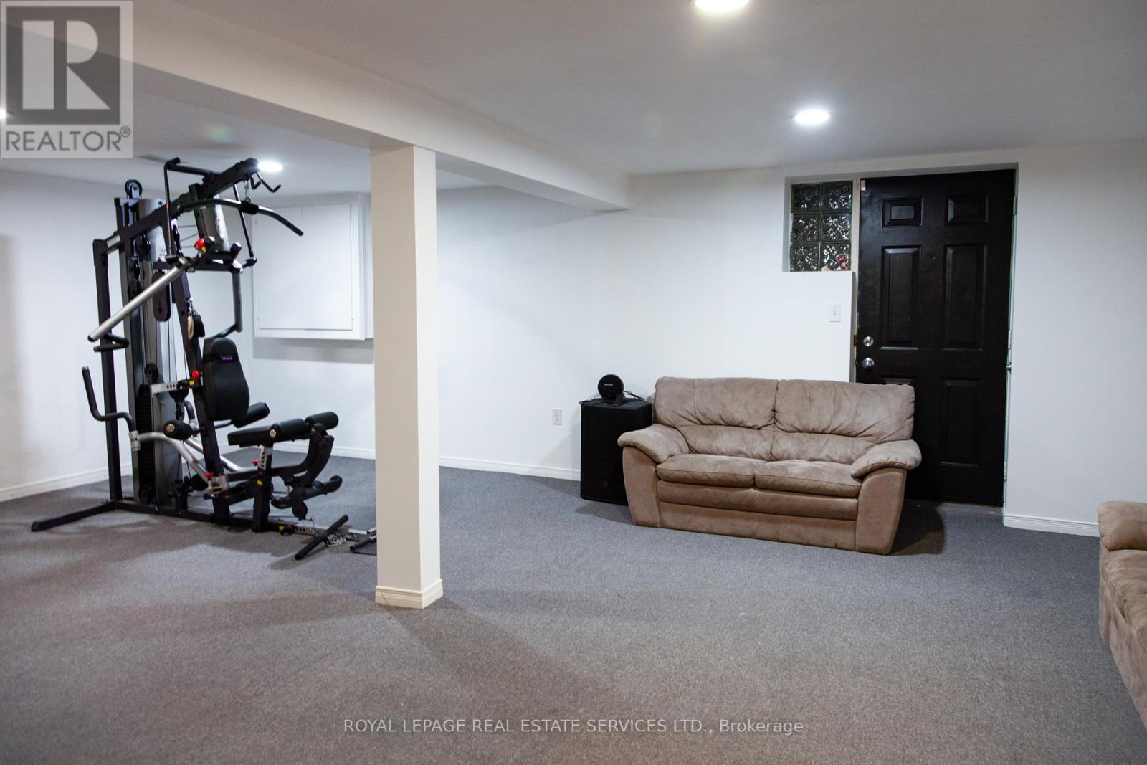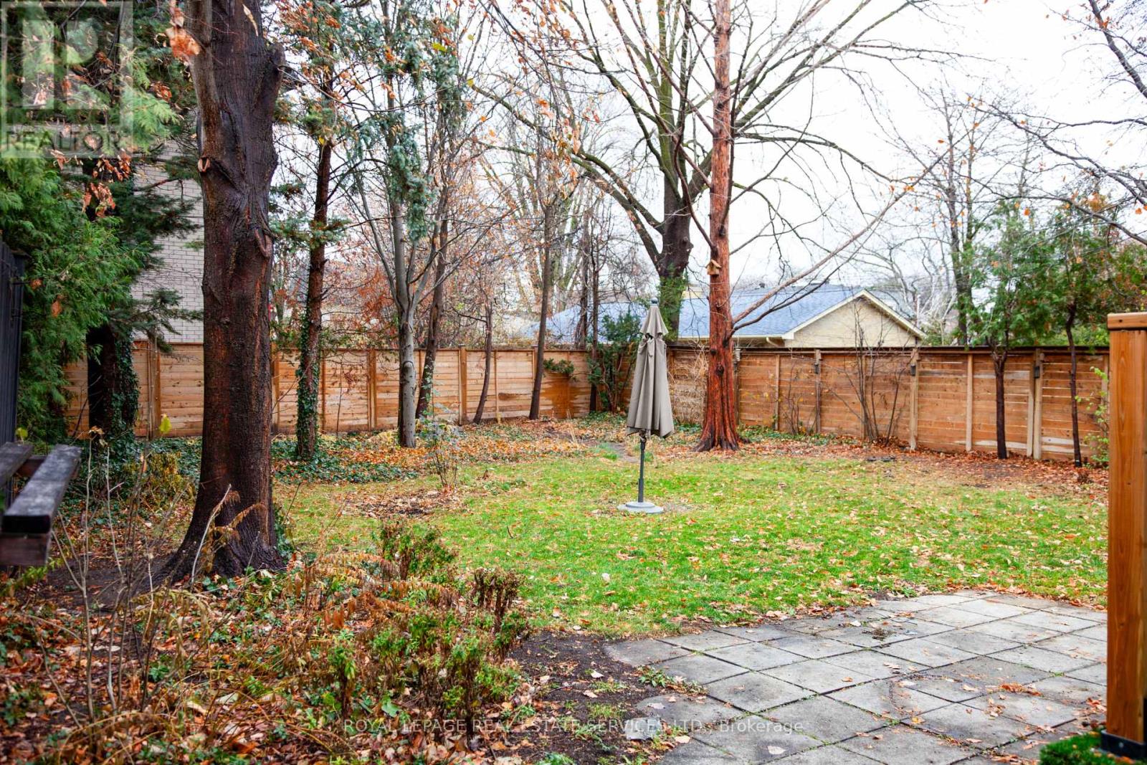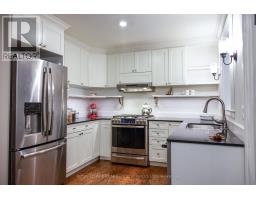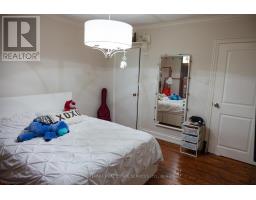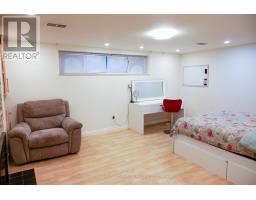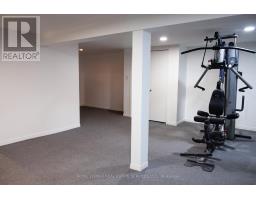38 Citation Drive Toronto, Ontario M2K 1S6
$2,388,000
Located in the highly sought-after Bayview Village neighbourhood, this beautiful bungalow sits on a 8,568 square foot private pool-sized lot, a prime opportunity for families and developers alike. This turnkey 3+1 bedroom, 3-bath home boasts a spacious layout with approximately 1,588 sqft on each level. The inviting living and dining area features a cozy gas fireplace, complemented by a renovated kitchen with elegant white cabinetry, granite countertops, and a breakfast area. Enjoy seamless indoor-outdoor living with a walk-out from the kitchen to a covered deck overlooking the beautiful garden. The fully finished lower level, featuring its own private walk-out and perfectly suited as an in-law suite, provides added space and flexibility. Additional highlights include a newly interlocked and landscaped driveway, adding curb appeal and convenience. Located just minutes from the subway, Bayview Village shops, parks, within the esteemed Earl Haig school district, and with easy access to highway 401, this property truly offers the best in location and lifestyle. **** EXTRAS **** New Interlock Driveway, Interior Access to Attached Garage. (id:50886)
Property Details
| MLS® Number | C10420239 |
| Property Type | Single Family |
| Community Name | Bayview Village |
| AmenitiesNearBy | Park, Public Transit, Schools |
| CommunityFeatures | Community Centre |
| Features | Irregular Lot Size, In-law Suite |
| ParkingSpaceTotal | 6 |
| Structure | Deck, Shed |
Building
| BathroomTotal | 3 |
| BedroomsAboveGround | 3 |
| BedroomsBelowGround | 1 |
| BedroomsTotal | 4 |
| Amenities | Fireplace(s) |
| Appliances | Garage Door Opener Remote(s) |
| ArchitecturalStyle | Bungalow |
| BasementDevelopment | Finished |
| BasementFeatures | Walk Out |
| BasementType | N/a (finished) |
| ConstructionStyleAttachment | Detached |
| CoolingType | Central Air Conditioning |
| ExteriorFinish | Brick Facing |
| FireplacePresent | Yes |
| FlooringType | Hardwood, Laminate, Carpeted |
| FoundationType | Concrete |
| HeatingFuel | Natural Gas |
| HeatingType | Forced Air |
| StoriesTotal | 1 |
| SizeInterior | 1499.9875 - 1999.983 Sqft |
| Type | House |
| UtilityWater | Municipal Water |
Parking
| Attached Garage |
Land
| Acreage | No |
| LandAmenities | Park, Public Transit, Schools |
| Sewer | Sanitary Sewer |
| SizeDepth | 148 Ft ,7 In |
| SizeFrontage | 67 Ft |
| SizeIrregular | 67 X 148.6 Ft ; Irregular |
| SizeTotalText | 67 X 148.6 Ft ; Irregular |
Rooms
| Level | Type | Length | Width | Dimensions |
|---|---|---|---|---|
| Basement | Laundry Room | 7.72 m | 2.87 m | 7.72 m x 2.87 m |
| Basement | Recreational, Games Room | 5.23 m | 3.91 m | 5.23 m x 3.91 m |
| Basement | Games Room | 7.47 m | 7.01 m | 7.47 m x 7.01 m |
| Basement | Kitchen | 4.62 m | 3 m | 4.62 m x 3 m |
| Basement | Bedroom | 4.19 m | 3.35 m | 4.19 m x 3.35 m |
| Main Level | Foyer | 4.59 m | 1.72 m | 4.59 m x 1.72 m |
| Main Level | Living Room | 5.69 m | 3.96 m | 5.69 m x 3.96 m |
| Main Level | Kitchen | 3.7 m | 3 m | 3.7 m x 3 m |
| Main Level | Primary Bedroom | 4.52 m | 3.48 m | 4.52 m x 3.48 m |
| Main Level | Bedroom 2 | 3.81 m | 3.61 m | 3.81 m x 3.61 m |
| Main Level | Bedroom 3 | 3.28 m | 3 m | 3.28 m x 3 m |
Utilities
| Cable | Installed |
| Sewer | Installed |
Interested?
Contact us for more information
Shervin Varshokar
Salesperson
4025 Yonge Street Suite 103
Toronto, Ontario M2P 2E3


