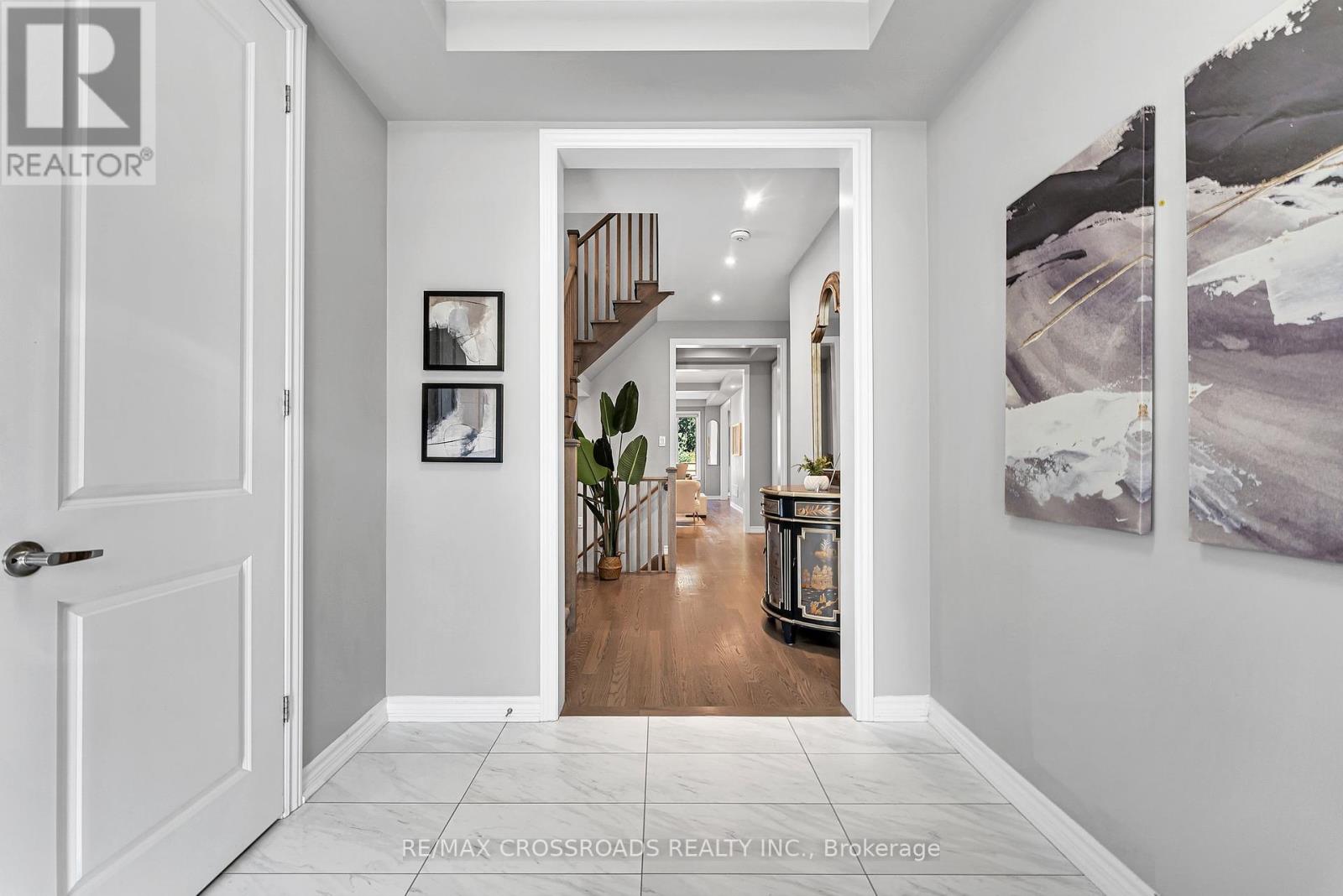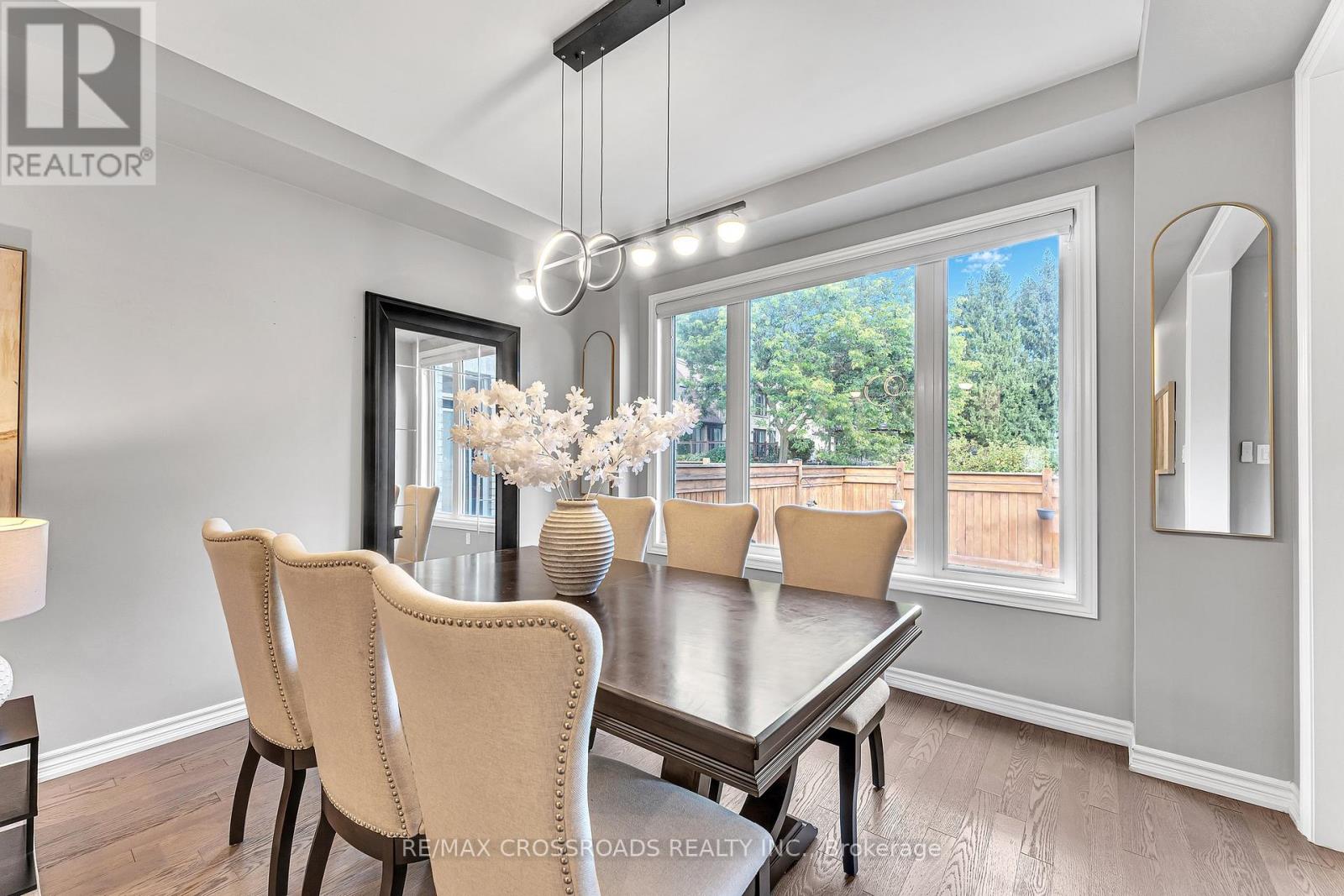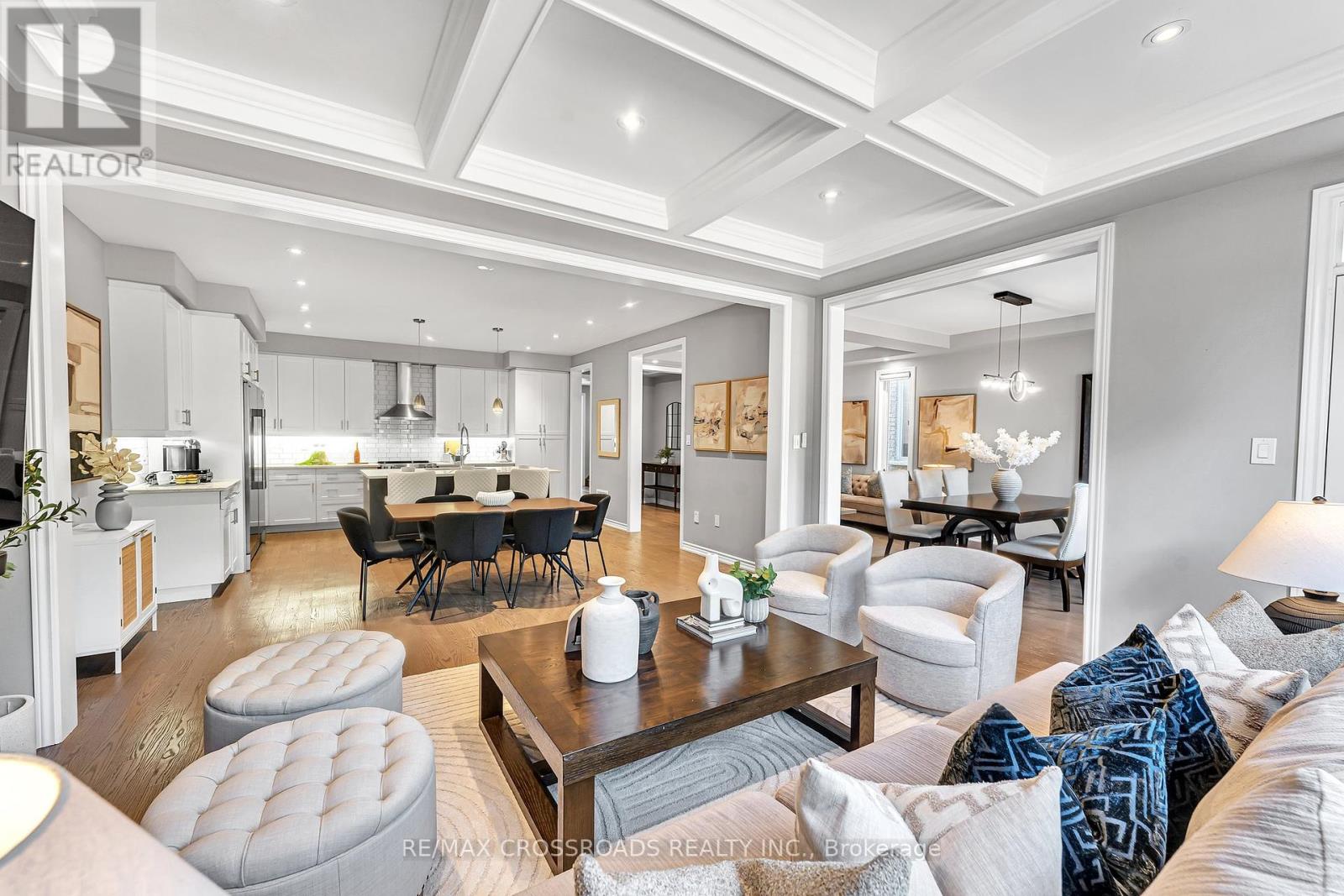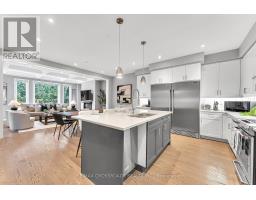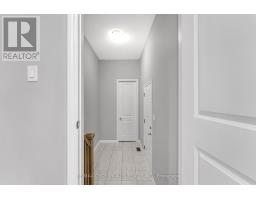38 Coates Of Arms Lane Ajax, Ontario L1T 3S2
$1,665,000Maintenance, Parcel of Tied Land
$185 Monthly
Maintenance, Parcel of Tied Land
$185 MonthlyExquisite Turn-Key Home In Ajax's Upscale Riverside Community Built By Marshall Homes. 4 Generous-Sized Bedrooms and 4 Bathrooms, This Residence Is Designed For Luxury Living. Two Of The Bedrooms Feature Private Ensuites, While The Other Two Share A Convenient Jack and Jill. Enjoy The Grandeur Of 9-Foot Smooth Ceilings Throughout, With Coffered Ceilings Adding Elegance To The Family Room, Complete With A Cozy Gas Fireplace and Motorized Blinds. The Gleaming Hardwood Floors and Large Windows Flood The Space With Natural Light, Creating A Warm and Inviting Atmosphere. The Gourmet Kitchen Is A Chef's Dream, Boasting A Large Center Island, Quartz Countertops, Two-Tone Cabinetry, Backsplash, Under-Cabinet Lighting, And A Built-In Fridge. Outside, The Brick and Stone Exterior Is Complemented By Exterior Pot Lights, Adding To The Home's Impressive Curb Appeal. The Professionally Finished Basement Offers A Spacious Open Recreation Room and Plenty Of Storage Space. **** EXTRAS **** 9 Feet Ceilings Throughout The House With Open Concept Layout. Master Bedroom With 10 Feet Tray Ceilings and Ensuite With Free Standing Soaker Tub and Standing Shower. (id:50886)
Property Details
| MLS® Number | E9509379 |
| Property Type | Single Family |
| Community Name | Central West |
| AmenitiesNearBy | Schools |
| CommunityFeatures | School Bus |
| Features | Conservation/green Belt |
| ParkingSpaceTotal | 4 |
Building
| BathroomTotal | 4 |
| BedroomsAboveGround | 4 |
| BedroomsTotal | 4 |
| Appliances | Blinds, Garage Door Opener |
| BasementDevelopment | Finished |
| BasementType | N/a (finished) |
| ConstructionStyleAttachment | Detached |
| CoolingType | Central Air Conditioning |
| ExteriorFinish | Brick, Stone |
| FireplacePresent | Yes |
| FlooringType | Hardwood |
| HalfBathTotal | 1 |
| HeatingFuel | Natural Gas |
| HeatingType | Forced Air |
| StoriesTotal | 2 |
| SizeInterior | 2999.975 - 3499.9705 Sqft |
| Type | House |
| UtilityWater | Municipal Water |
Parking
| Attached Garage |
Land
| Acreage | No |
| LandAmenities | Schools |
| Sewer | Sanitary Sewer |
| SizeDepth | 104 Ft ,4 In |
| SizeFrontage | 37 Ft ,1 In |
| SizeIrregular | 37.1 X 104.4 Ft |
| SizeTotalText | 37.1 X 104.4 Ft |
Rooms
| Level | Type | Length | Width | Dimensions |
|---|---|---|---|---|
| Second Level | Primary Bedroom | 4.98 m | 5.18 m | 4.98 m x 5.18 m |
| Second Level | Bedroom 2 | 3.4 m | 5.72 m | 3.4 m x 5.72 m |
| Second Level | Bedroom 3 | 3.66 m | 4.42 m | 3.66 m x 4.42 m |
| Second Level | Bedroom 4 | 3.71 m | 3.35 m | 3.71 m x 3.35 m |
| Basement | Recreational, Games Room | 6.05 m | 9.35 m | 6.05 m x 9.35 m |
| Main Level | Living Room | 3.66 m | 3.35 m | 3.66 m x 3.35 m |
| Main Level | Dining Room | 3.66 m | 3.35 m | 3.66 m x 3.35 m |
| Main Level | Family Room | 4.98 m | 3.81 m | 4.98 m x 3.81 m |
| Main Level | Kitchen | 4.98 m | 3.05 m | 4.98 m x 3.05 m |
| Main Level | Eating Area | 4.98 m | 3.05 m | 4.98 m x 3.05 m |
Utilities
| Cable | Available |
| Sewer | Installed |
https://www.realtor.ca/real-estate/27577485/38-coates-of-arms-lane-ajax-central-west-central-west
Interested?
Contact us for more information
Ahsan Khurshid
Salesperson
111 - 617 Victoria St West
Whitby, Ontario L1N 0E4



