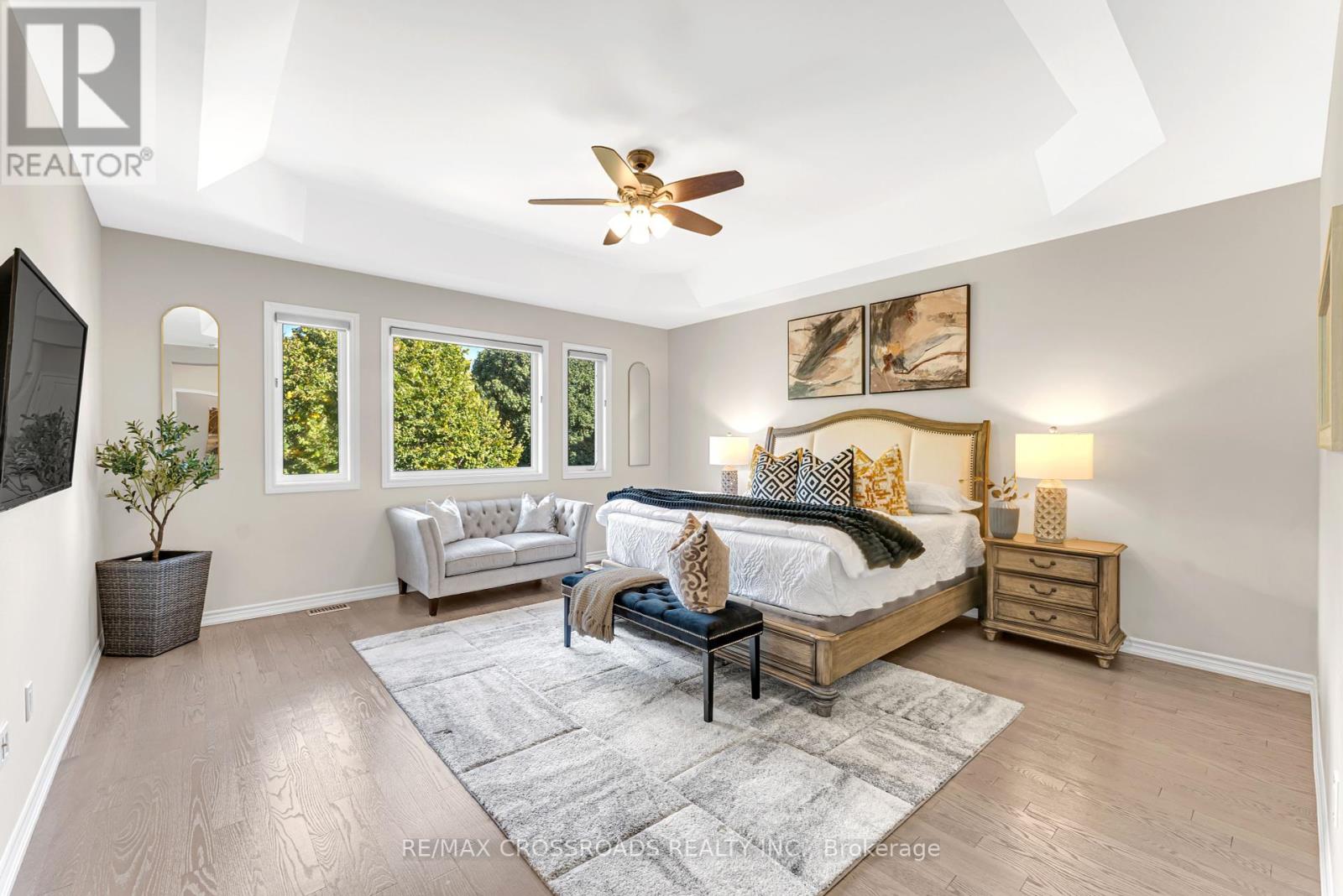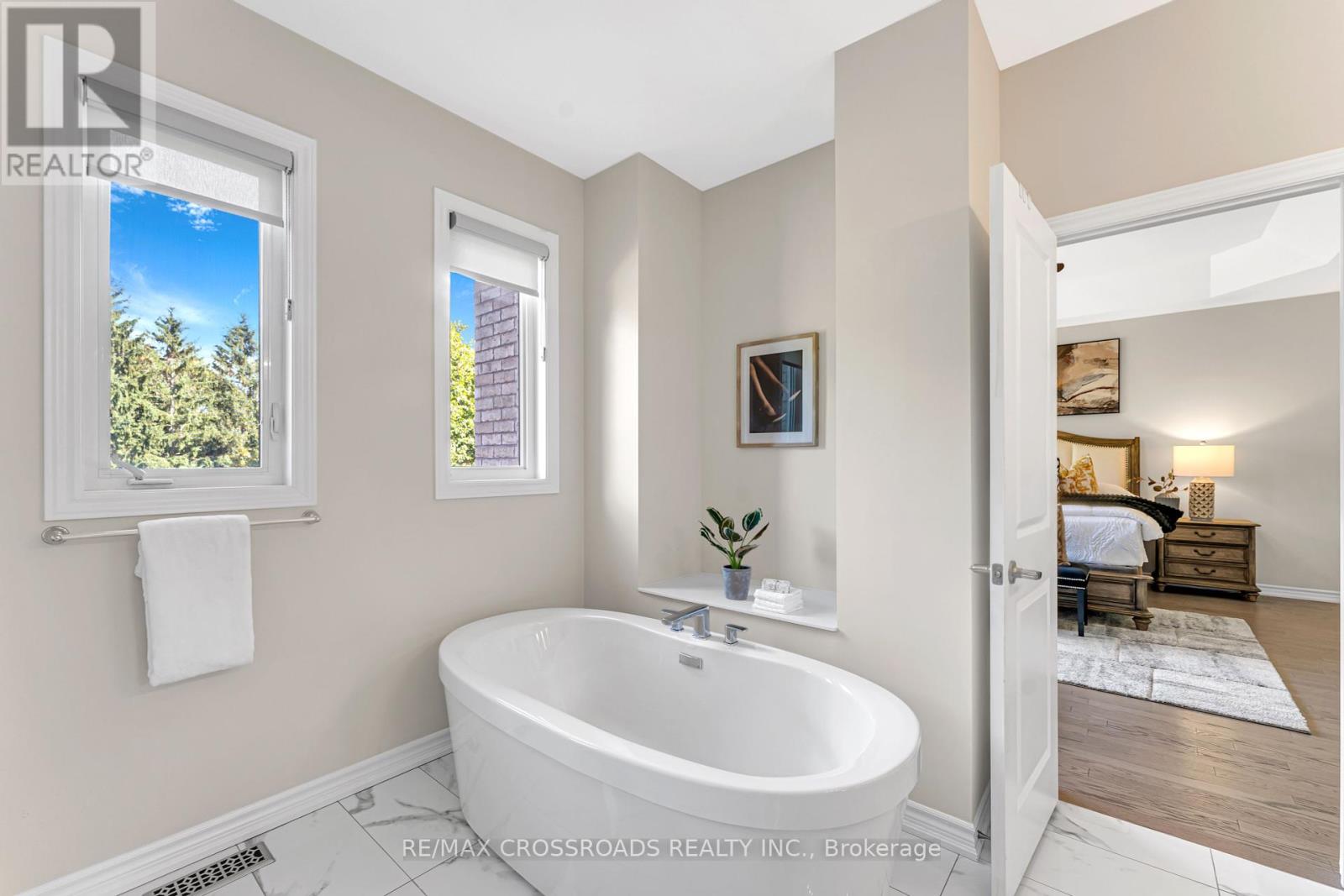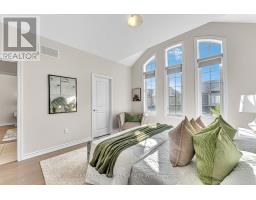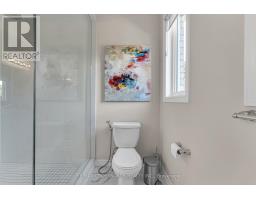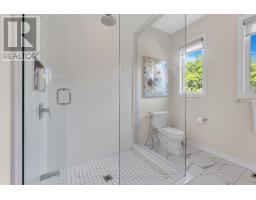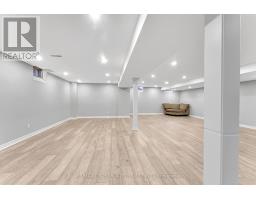38 Coates Of Arms Lane Ajax, Ontario L1T 3S2
$1,665,000Maintenance, Parcel of Tied Land
$185 Monthly
Maintenance, Parcel of Tied Land
$185 MonthlyExquisite turn-key home in Ajaxs upscale riverside community built by Marshall Homes. 4generous-sized bedrooms and 4 bathrooms, this residence is designed for luxury living. Two of thebedrooms feature private ensuites, while the other two share a convenient Jack and Jill. Enjoy thegrandeur of 9-foot smooth ceilings throughout, with coffered ceilings adding elegance to the familyroom, complete with a cozy gas fireplace and motorized blinds. The gleaming hardwood floors andlarge windows flood the space with natural light, creating a warm and inviting atmosphere. Thegourmet kitchen is a chefs dream, boasting a large center island, quartz countertops, two-tonecabinetry, backsplash, under-cabinet lighting, and a built-in fridge. Outside, the brick and stoneexterior is complemented by exterior pot lights, adding to the homes impressive curb appeal. Theprofessionally finished basement offers a spacious open recreation room and plenty of storage space. **EXTRAS** 9 Feet ceilings throughout the house with open concept layout. Master Bedroom with 10 feet trayceilings and ensuite with free standing soaker tub and standing shower. (id:50886)
Property Details
| MLS® Number | E11904855 |
| Property Type | Single Family |
| Community Name | Central West |
| Amenities Near By | Schools |
| Community Features | School Bus |
| Features | Conservation/green Belt |
| Parking Space Total | 4 |
Building
| Bathroom Total | 4 |
| Bedrooms Above Ground | 4 |
| Bedrooms Total | 4 |
| Appliances | Blinds, Garage Door Opener |
| Basement Development | Finished |
| Basement Type | N/a (finished) |
| Construction Style Attachment | Detached |
| Cooling Type | Central Air Conditioning |
| Exterior Finish | Brick, Stone |
| Fireplace Present | Yes |
| Flooring Type | Hardwood |
| Half Bath Total | 1 |
| Heating Fuel | Natural Gas |
| Heating Type | Forced Air |
| Stories Total | 2 |
| Size Interior | 3,000 - 3,500 Ft2 |
| Type | House |
| Utility Water | Municipal Water |
Parking
| Attached Garage |
Land
| Acreage | No |
| Land Amenities | Schools |
| Sewer | Sanitary Sewer |
| Size Depth | 104 Ft ,4 In |
| Size Frontage | 37 Ft ,1 In |
| Size Irregular | 37.1 X 104.4 Ft |
| Size Total Text | 37.1 X 104.4 Ft |
Rooms
| Level | Type | Length | Width | Dimensions |
|---|---|---|---|---|
| Second Level | Primary Bedroom | 4.98 m | 5.18 m | 4.98 m x 5.18 m |
| Second Level | Bedroom 2 | 3.4 m | 5.72 m | 3.4 m x 5.72 m |
| Second Level | Bedroom 3 | 3.66 m | 4.42 m | 3.66 m x 4.42 m |
| Second Level | Bedroom 4 | 3.71 m | 3.35 m | 3.71 m x 3.35 m |
| Basement | Recreational, Games Room | 6.05 m | 9.35 m | 6.05 m x 9.35 m |
| Main Level | Living Room | 3.66 m | 3.35 m | 3.66 m x 3.35 m |
| Main Level | Dining Room | 3.66 m | 3.35 m | 3.66 m x 3.35 m |
| Main Level | Family Room | 4.98 m | 3.81 m | 4.98 m x 3.81 m |
| Main Level | Kitchen | 4.98 m | 3.05 m | 4.98 m x 3.05 m |
| Main Level | Eating Area | 4.98 m | 3.05 m | 4.98 m x 3.05 m |
Utilities
| Cable | Available |
| Sewer | Installed |
https://www.realtor.ca/real-estate/27761852/38-coates-of-arms-lane-ajax-central-west-central-west
Contact Us
Contact us for more information
Ahsan Khurshid
Salesperson
(647) 471-4663
111 - 617 Victoria St West
Whitby, Ontario L1N 0E4
(905) 305-0505
(905) 305-0506


























