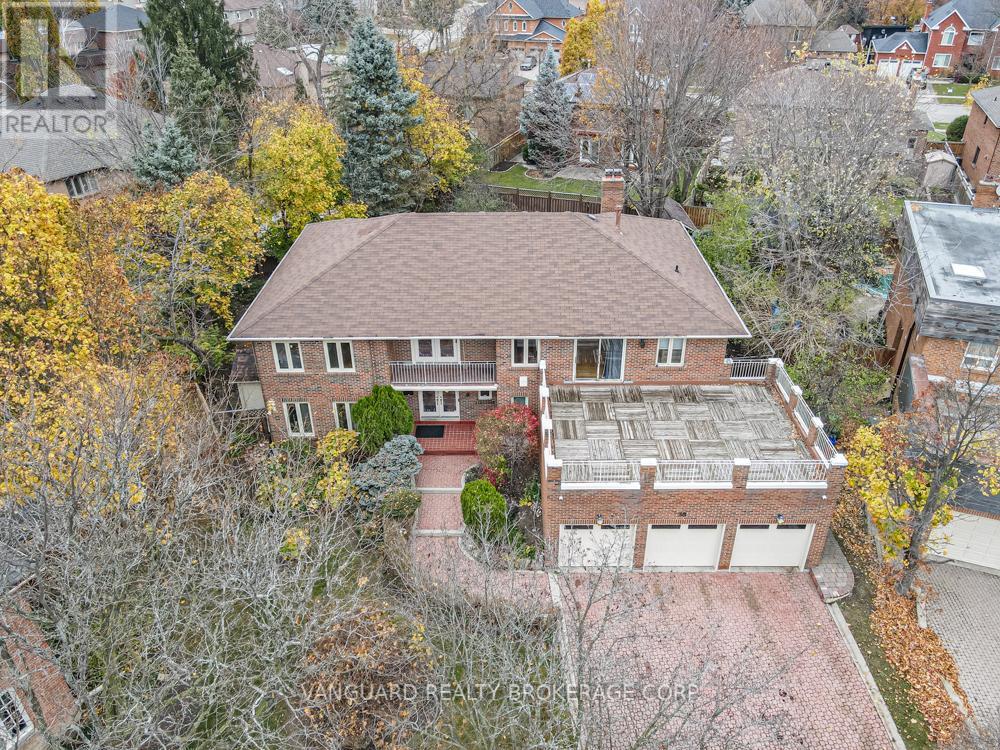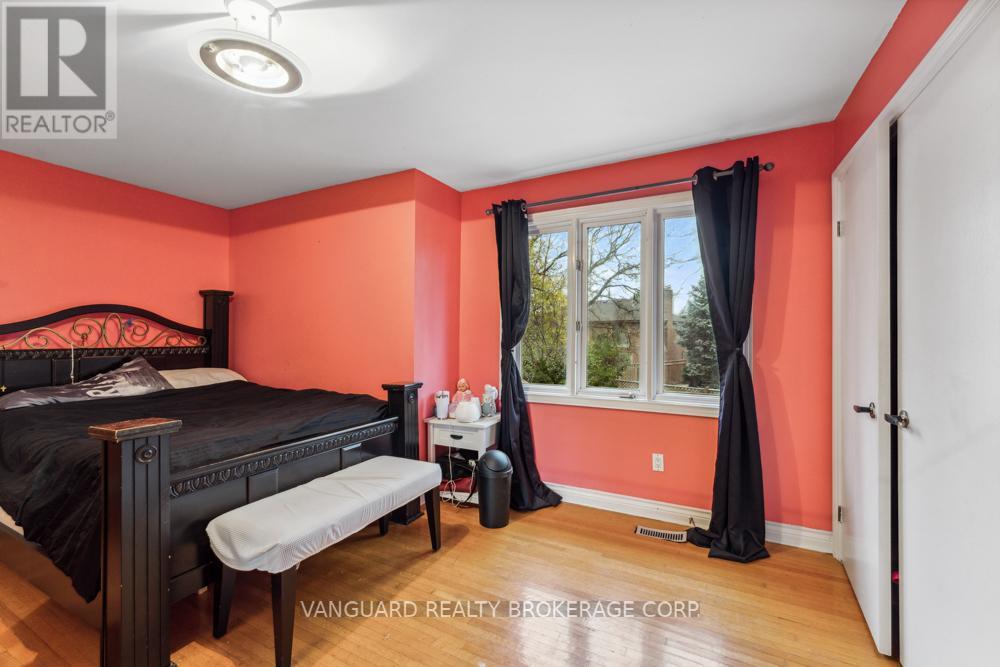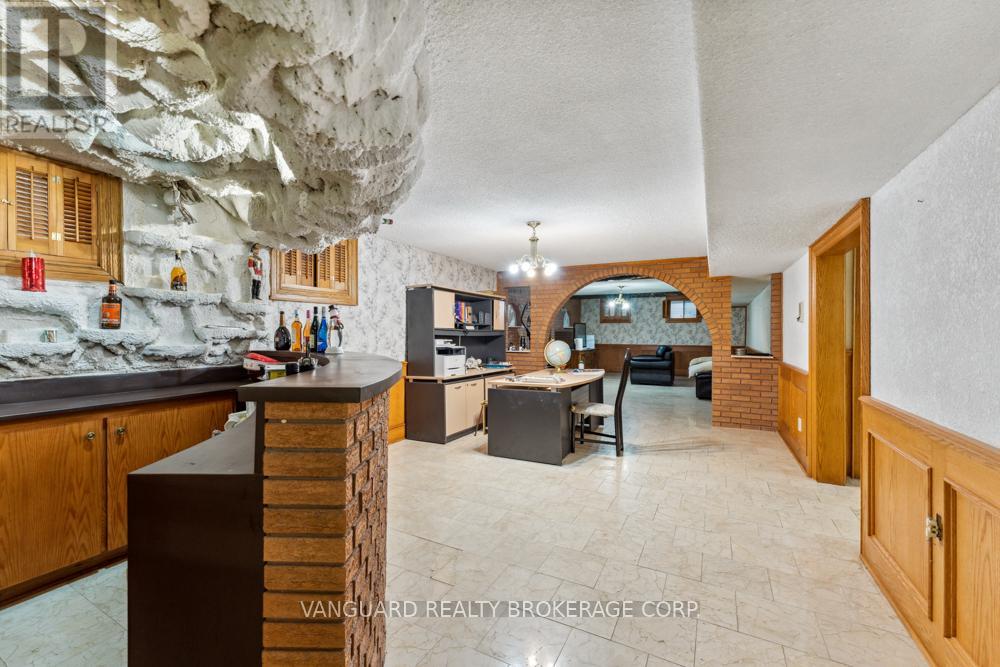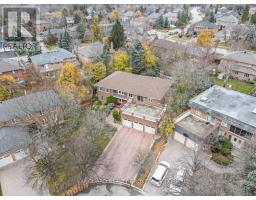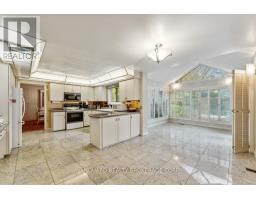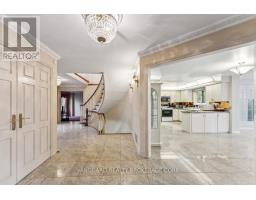38 Colton Crescent N Vaughan, Ontario L4L 3L6
$2,143,000
First time offered for sale! One family owned and lived in for 41 years. This is a rare opportunity to own a charming 5 bedroom + 5 washroom + 1 sauna home in the most desirable community of Islington Woods across from Boyd Conservation Park. This prime location is convenient and close to major highways, Cortellucci Vaughan Hospital, airports, parks, restaurants, Vaughan Mills Mall, entertainment and more! Premium lot in a family friendly neighborhood on a cul-de-sac boasts a triple car garage and 9 car parking on the driveway! The backyard oasis features an in-ground pool. The basement features a spacious bar area. With 4200 sq ft of living space, the possibilities are endless! Make this home your sanctuary. (id:50886)
Property Details
| MLS® Number | N10428499 |
| Property Type | Single Family |
| Community Name | Islington Woods |
| AmenitiesNearBy | Hospital, Park, Public Transit, Schools |
| EquipmentType | Water Heater |
| Features | Cul-de-sac, Paved Yard, Sauna |
| ParkingSpaceTotal | 12 |
| PoolType | Inground Pool |
| RentalEquipmentType | Water Heater |
| Structure | Porch, Shed |
Building
| BathroomTotal | 5 |
| BedroomsAboveGround | 5 |
| BedroomsTotal | 5 |
| Appliances | Central Vacuum, Dishwasher, Dryer, Refrigerator, Stove, Washer |
| BasementDevelopment | Finished |
| BasementType | N/a (finished) |
| ConstructionStyleAttachment | Detached |
| CoolingType | Central Air Conditioning |
| ExteriorFinish | Brick |
| FireProtection | Smoke Detectors |
| FireplacePresent | Yes |
| FireplaceTotal | 2 |
| FlooringType | Marble, Parquet, Tile, Carpeted |
| HalfBathTotal | 2 |
| HeatingFuel | Wood |
| HeatingType | Forced Air |
| StoriesTotal | 2 |
| SizeInterior | 3499.9705 - 4999.958 Sqft |
| Type | House |
| UtilityWater | Municipal Water |
Parking
| Attached Garage |
Land
| Acreage | No |
| FenceType | Fenced Yard |
| LandAmenities | Hospital, Park, Public Transit, Schools |
| Sewer | Sanitary Sewer |
| SizeDepth | 131 Ft |
| SizeFrontage | 48 Ft ,8 In |
| SizeIrregular | 48.7 X 131 Ft |
| SizeTotalText | 48.7 X 131 Ft |
Rooms
| Level | Type | Length | Width | Dimensions |
|---|---|---|---|---|
| Lower Level | Kitchen | 11.04 m | 4.55 m | 11.04 m x 4.55 m |
| Main Level | Kitchen | 3.43 m | 3.32 m | 3.43 m x 3.32 m |
| Main Level | Eating Area | 7.72 m | 3.34 m | 7.72 m x 3.34 m |
| Main Level | Dining Room | 4.81 m | 4.02 m | 4.81 m x 4.02 m |
| Main Level | Living Room | 6.21 m | 4.63 m | 6.21 m x 4.63 m |
| Main Level | Family Room | 6.73 m | 4.67 m | 6.73 m x 4.67 m |
| Main Level | Den | 4.57 m | 3.1 m | 4.57 m x 3.1 m |
| Upper Level | Bedroom 5 | 4.63 m | 3.4 m | 4.63 m x 3.4 m |
| Upper Level | Primary Bedroom | 6.1 m | 4.73 m | 6.1 m x 4.73 m |
| Upper Level | Bedroom 2 | 5.44 m | 4.63 m | 5.44 m x 4.63 m |
| Upper Level | Bedroom 3 | 4.83 m | 4 m | 4.83 m x 4 m |
| Upper Level | Bedroom 4 | 4.63 m | 3.4 m | 4.63 m x 3.4 m |
Utilities
| Cable | Available |
| Sewer | Available |
Interested?
Contact us for more information
Lisa Truong
Salesperson
668 Millway Ave #6
Vaughan, Ontario L4K 3V2


