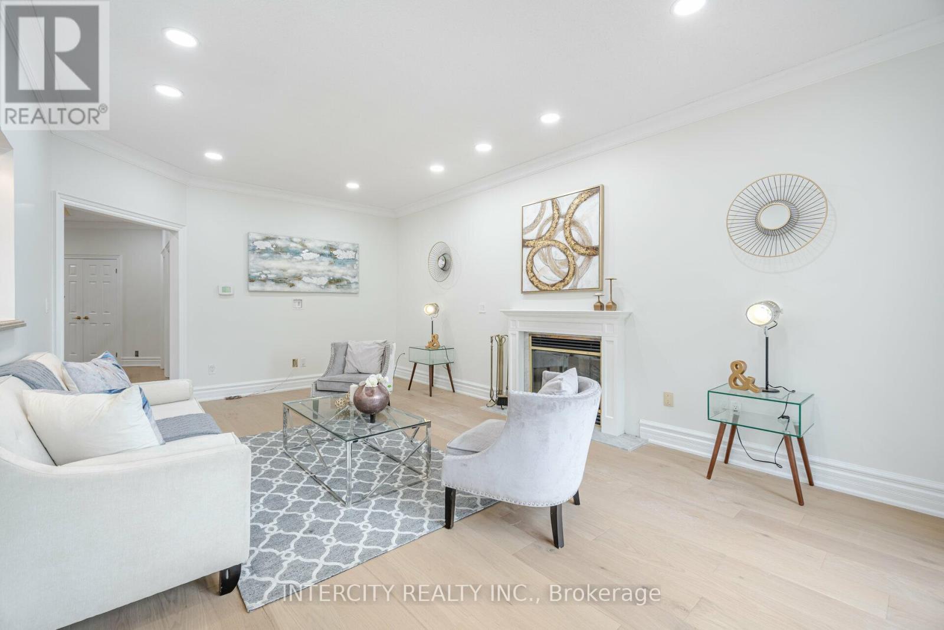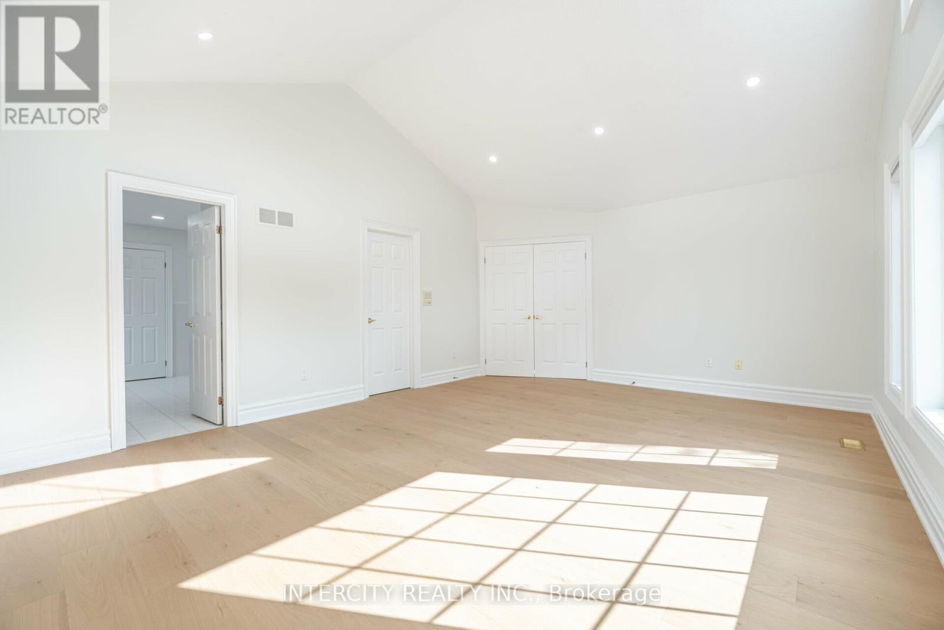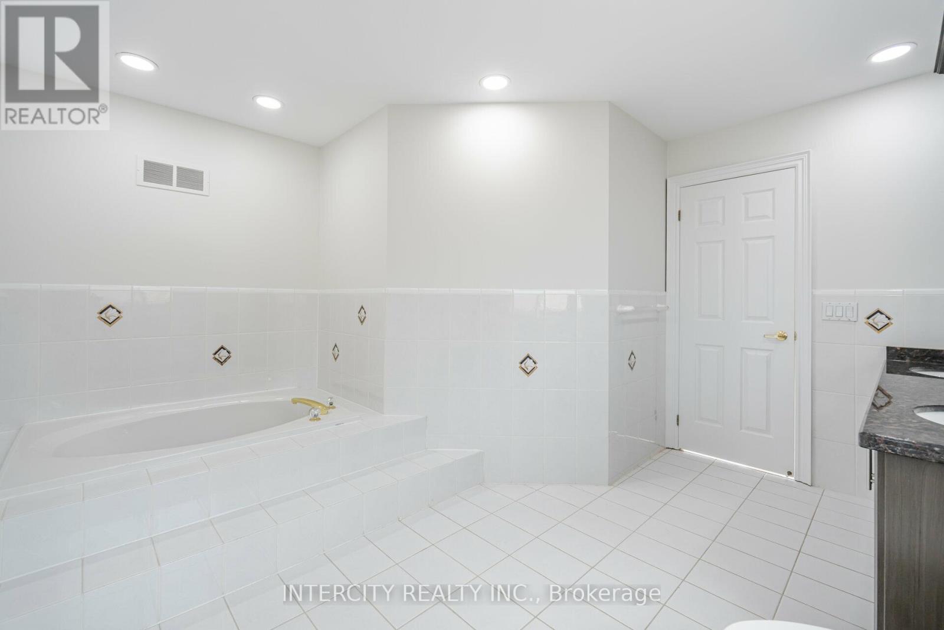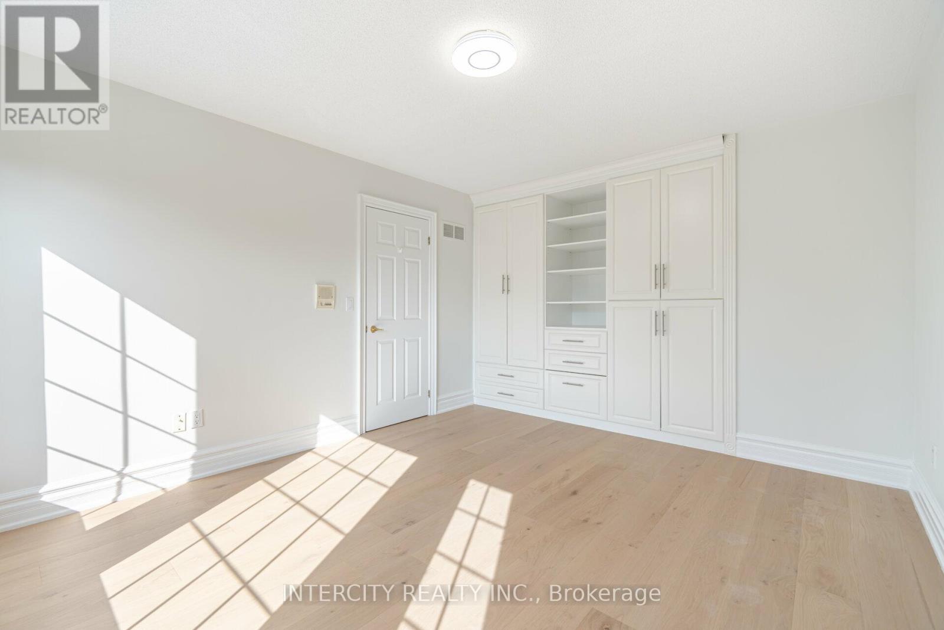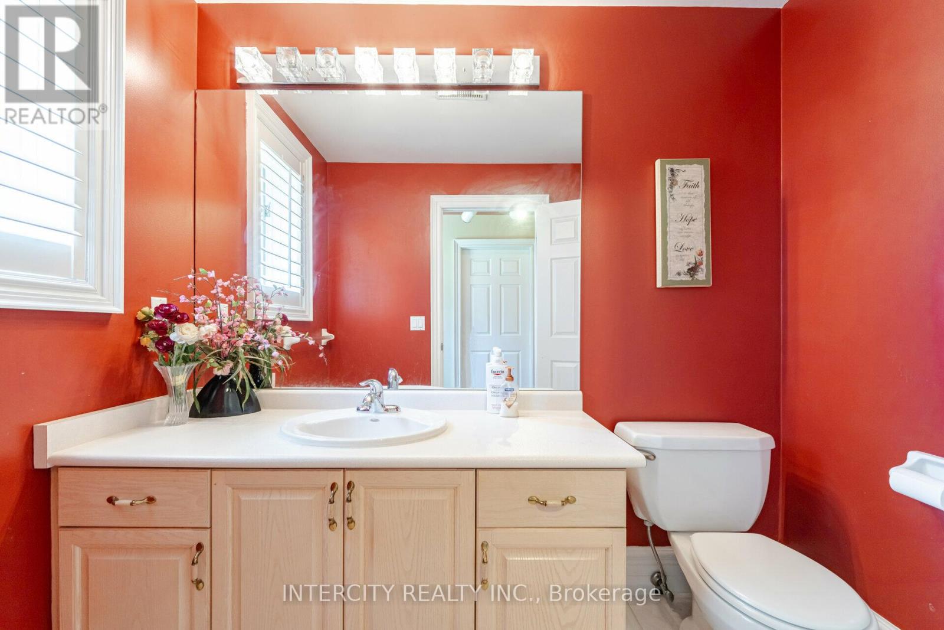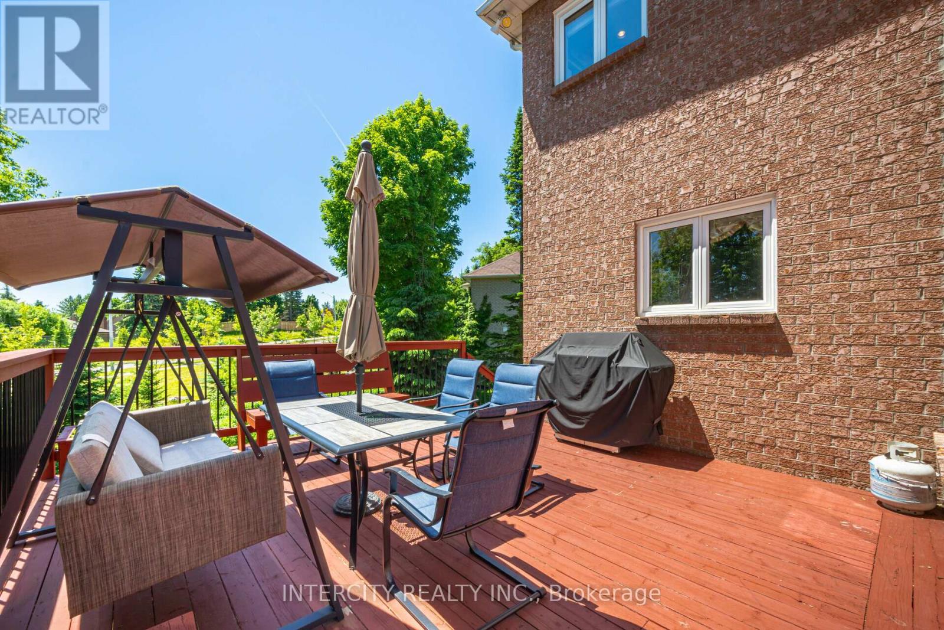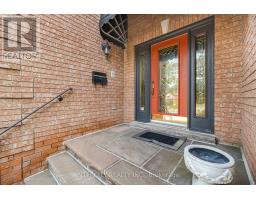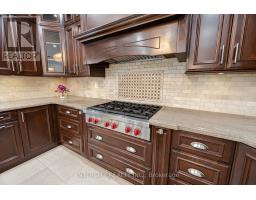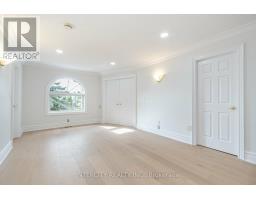38 Corner Ridge Road Aurora (Aurora Highlands), Ontario L4G 6L2
$2,499,000
Custom built fully renovated home on a pie shaped ravine lot features beautiful view from custom deck! *Approx. 4800 Sq.Ft above ground 5 bedrooms and 3 full washrooms on 2nd floor + professionally finished walk-out basement! Total 6900 Sq.Ft of living space. *9' ceilings on main floor and in basement! *Quality hardwood floors * Upgraded trim and baseboards *Tons of pot lights and cornice moldings! * Custom cabinetry throughout! * Floating oak staircase * walk-in linen closet. Elf's, all with coverings, BWL, 2 CAC, 2 air clnrs, 48"" subzero fridge, decor microwave, Miele dishwasher, washer, dryer. Fully paid solar panels on roof with $6000.00 annual income. Tons of storage space in garage mezzanine. **** EXTRAS **** $6000.00 Per annual income for Solar panels. (id:50886)
Property Details
| MLS® Number | N9271280 |
| Property Type | Single Family |
| Community Name | Aurora Highlands |
| AmenitiesNearBy | Hospital, Place Of Worship, Public Transit, Schools |
| Features | Ravine |
| ParkingSpaceTotal | 6 |
| Structure | Shed |
Building
| BathroomTotal | 5 |
| BedroomsAboveGround | 5 |
| BedroomsBelowGround | 1 |
| BedroomsTotal | 6 |
| Appliances | Refrigerator |
| BasementDevelopment | Finished |
| BasementFeatures | Walk Out |
| BasementType | N/a (finished) |
| ConstructionStyleAttachment | Detached |
| CoolingType | Central Air Conditioning |
| ExteriorFinish | Brick |
| FireplacePresent | Yes |
| FlooringType | Hardwood, Carpeted |
| FoundationType | Concrete |
| HalfBathTotal | 1 |
| HeatingFuel | Natural Gas |
| HeatingType | Forced Air |
| StoriesTotal | 2 |
| Type | House |
| UtilityWater | Municipal Water |
Parking
| Garage |
Land
| Acreage | No |
| FenceType | Fenced Yard |
| LandAmenities | Hospital, Place Of Worship, Public Transit, Schools |
| Sewer | Sanitary Sewer |
| SizeDepth | 133 Ft |
| SizeFrontage | 102 Ft |
| SizeIrregular | 102 X 133 Ft ; 10,171.89ft |
| SizeTotalText | 102 X 133 Ft ; 10,171.89ft|under 1/2 Acre |
| ZoningDescription | R2 |
Rooms
| Level | Type | Length | Width | Dimensions |
|---|---|---|---|---|
| Second Level | Primary Bedroom | 7.56 m | 5.43 m | 7.56 m x 5.43 m |
| Second Level | Bedroom 2 | 3.93 m | 3.53 m | 3.93 m x 3.53 m |
| Second Level | Bedroom 3 | 4.08 m | 3.53 m | 4.08 m x 3.53 m |
| Second Level | Bedroom 4 | 5.99 m | 4.49 m | 5.99 m x 4.49 m |
| Second Level | Bedroom 5 | 4.24 m | 4.06 m | 4.24 m x 4.06 m |
| Basement | Recreational, Games Room | 11.12 m | 5.99 m | 11.12 m x 5.99 m |
| Basement | Bedroom | 5.02 m | 3.04 m | 5.02 m x 3.04 m |
| Main Level | Living Room | 5.18 m | 3.55 m | 5.18 m x 3.55 m |
| Main Level | Dining Room | 4.87 m | 3.53 m | 4.87 m x 3.53 m |
| Main Level | Kitchen | 4.87 m | 3.96 m | 4.87 m x 3.96 m |
| Main Level | Family Room | 6.35 m | 3.96 m | 6.35 m x 3.96 m |
| Main Level | Den | 5.05 m | 3.3 m | 5.05 m x 3.3 m |
Utilities
| Cable | Available |
| Sewer | Available |
Interested?
Contact us for more information
Jaz Grewal
Salesperson
3600 Langstaff Rd., Ste14
Vaughan, Ontario L4L 9E7
















