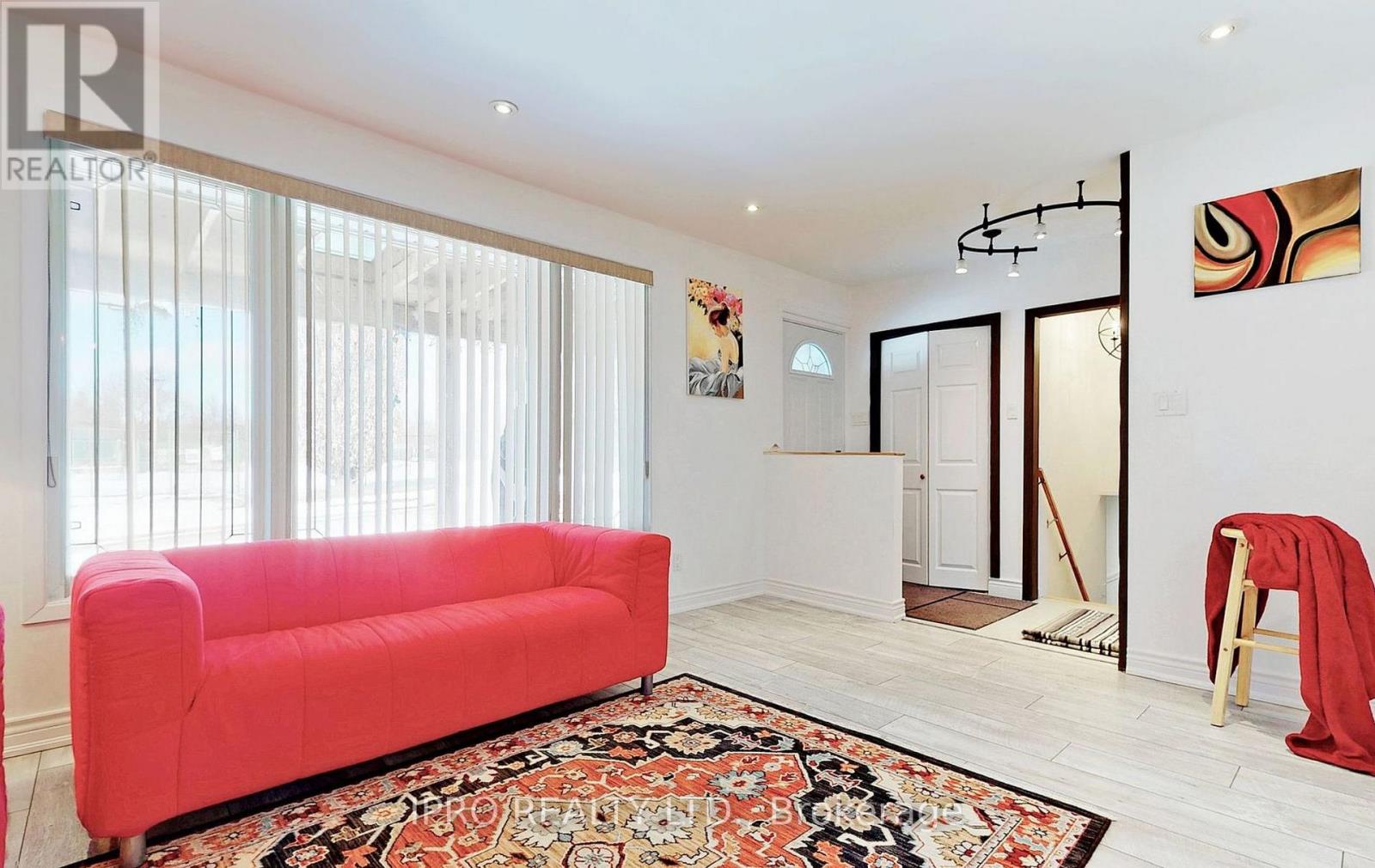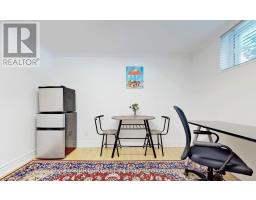38 Cresthaven Drive E Toronto, Ontario M2H 1M1
5 Bedroom
4 Bathroom
1499.9875 - 1999.983 sqft
Central Air Conditioning, Ventilation System
Forced Air
$1,399,000
Charming, fully renovated 3+2 Bdrm , 4 Bath side-split with the extensive deck and outdoor space. Ideal for families, investors and developers. Conveniently located near top-rated schools & Seneca College. Walking distance to Go Train. walk to TTC Bus Station. (id:50886)
Property Details
| MLS® Number | C11903250 |
| Property Type | Single Family |
| Community Name | Hillcrest Village |
| AmenitiesNearBy | Hospital, Park, Public Transit |
| Features | Carpet Free |
| ParkingSpaceTotal | 5 |
| Structure | Shed |
| ViewType | View |
Building
| BathroomTotal | 4 |
| BedroomsAboveGround | 3 |
| BedroomsBelowGround | 2 |
| BedroomsTotal | 5 |
| Appliances | Garage Door Opener Remote(s), Water Heater, Dishwasher, Dryer, Microwave, Range, Refrigerator, Stove, Washer, Window Coverings |
| BasementDevelopment | Finished |
| BasementType | Crawl Space (finished) |
| ConstructionStyleAttachment | Detached |
| ConstructionStyleSplitLevel | Backsplit |
| CoolingType | Central Air Conditioning, Ventilation System |
| ExteriorFinish | Aluminum Siding, Brick |
| FlooringType | Laminate |
| FoundationType | Concrete, Brick |
| HalfBathTotal | 2 |
| HeatingFuel | Natural Gas |
| HeatingType | Forced Air |
| SizeInterior | 1499.9875 - 1999.983 Sqft |
| Type | House |
| UtilityWater | Municipal Water |
Parking
| Attached Garage | |
| Tandem |
Land
| Acreage | No |
| FenceType | Fenced Yard |
| LandAmenities | Hospital, Park, Public Transit |
| Sewer | Sanitary Sewer |
| SizeDepth | 120 Ft |
| SizeFrontage | 55 Ft |
| SizeIrregular | 55 X 120 Ft |
| SizeTotalText | 55 X 120 Ft |
| ZoningDescription | Residential |
Rooms
| Level | Type | Length | Width | Dimensions |
|---|---|---|---|---|
| Lower Level | Bedroom 4 | 3.35 m | 2.74 m | 3.35 m x 2.74 m |
| Lower Level | Bedroom 5 | 3.12 m | 2.5 m | 3.12 m x 2.5 m |
| Lower Level | Family Room | 5.02 m | 2.38 m | 5.02 m x 2.38 m |
| Upper Level | Primary Bedroom | 2.82 m | 3.5 m | 2.82 m x 3.5 m |
| Upper Level | Bedroom 2 | 4.57 m | 2.74 m | 4.57 m x 2.74 m |
| Upper Level | Bedroom 3 | 3.2187 m | 3.05 m | 3.2187 m x 3.05 m |
| Ground Level | Kitchen | 3.66 m | 2.81 m | 3.66 m x 2.81 m |
| Ground Level | Living Room | 4.57 m | 2.7402 m | 4.57 m x 2.7402 m |
| Ground Level | Dining Room | 3 m | 2.98 m | 3 m x 2.98 m |
Utilities
| Cable | Installed |
| Sewer | Installed |
Interested?
Contact us for more information
Hamid Naderian
Salesperson
Ipro Realty Ltd.







































































