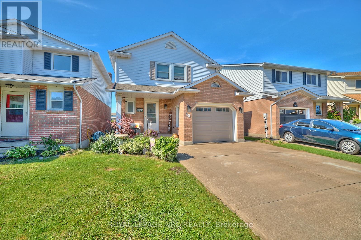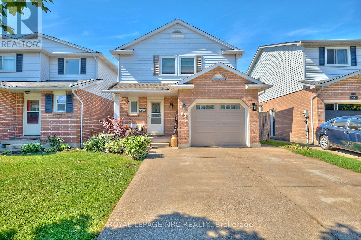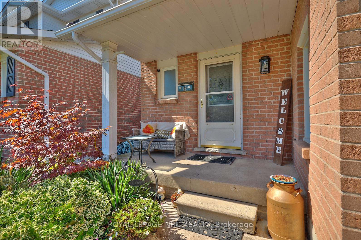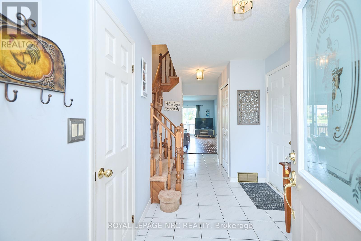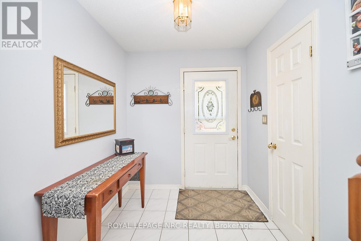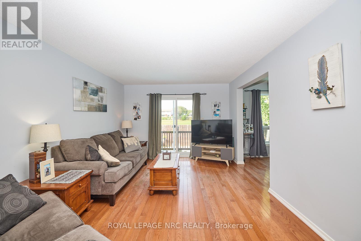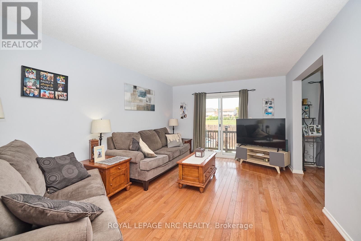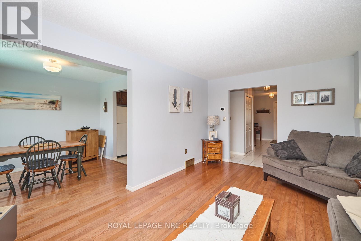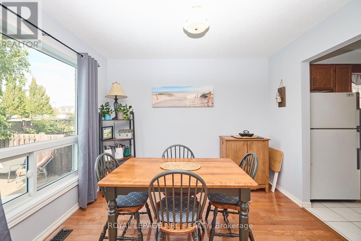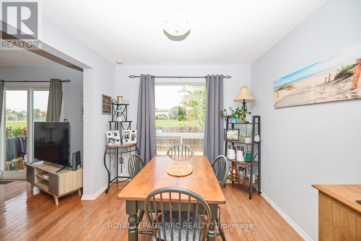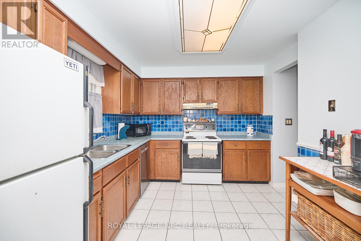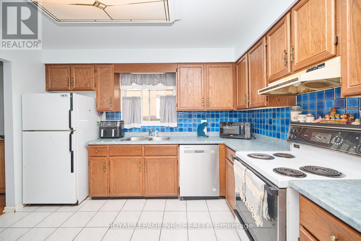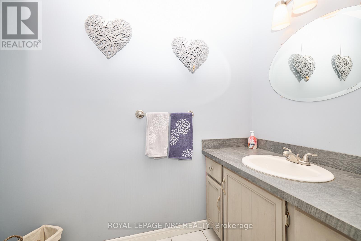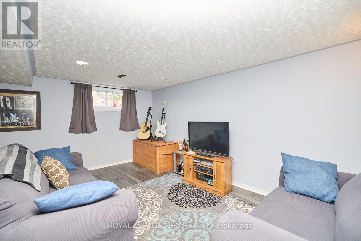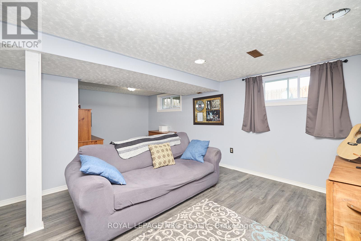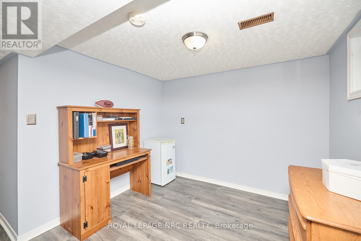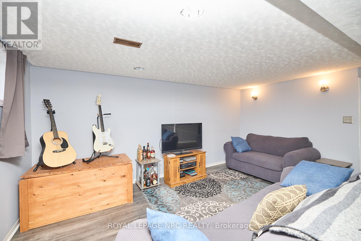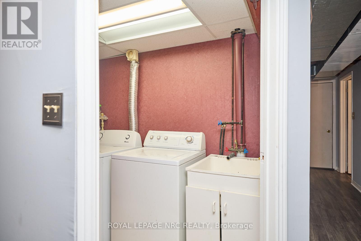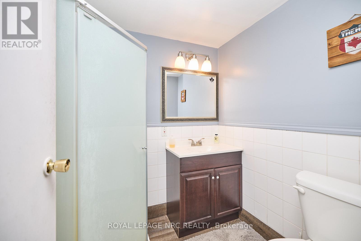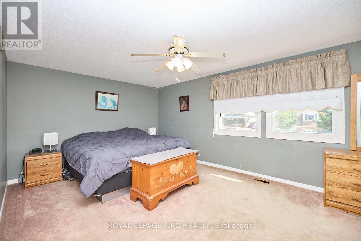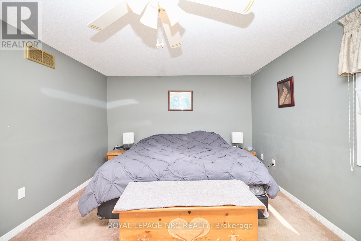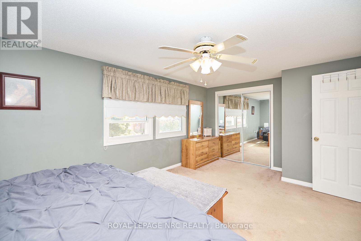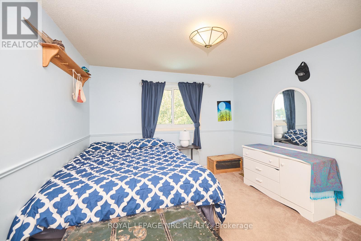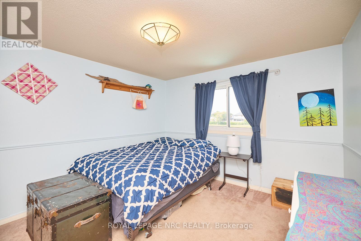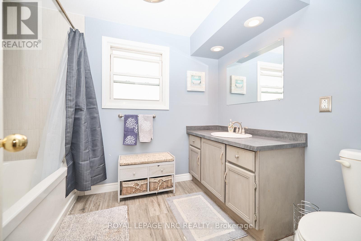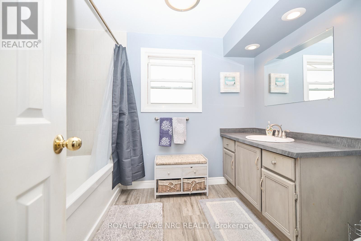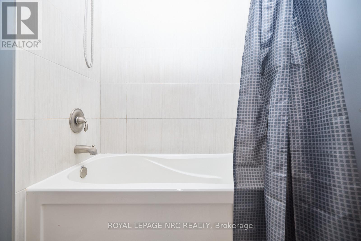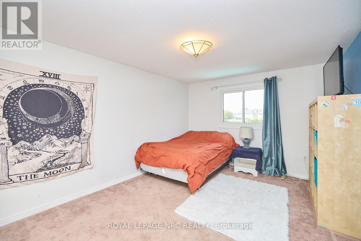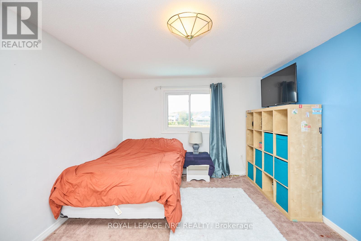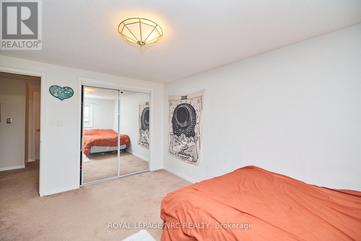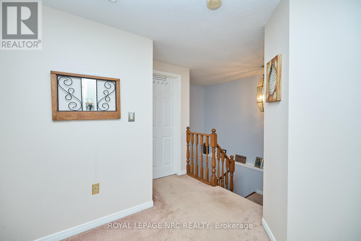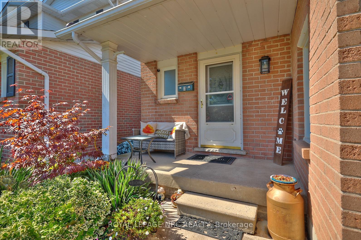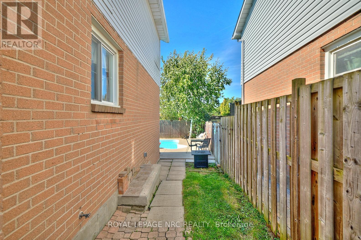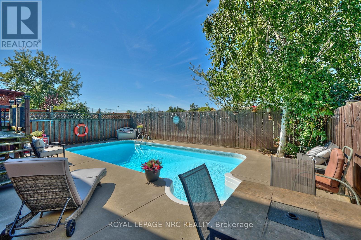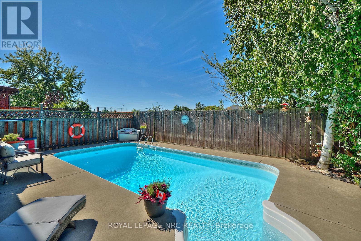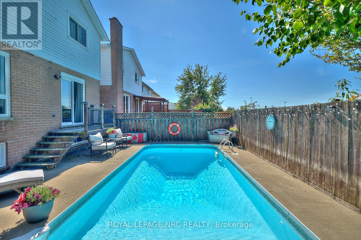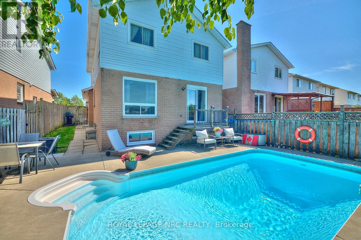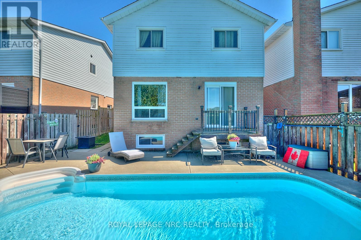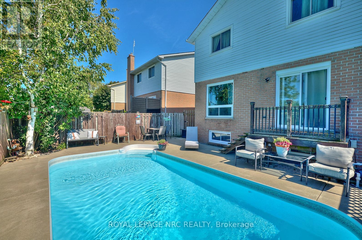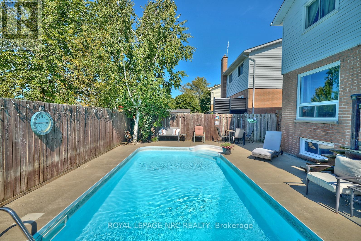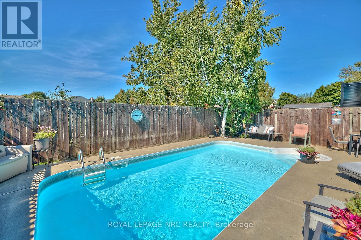38 Culligan Crescent Thorold, Ontario L2V 4P1
$599,888
Move-In Ready Home with Pool in Sought-After Confederation Heights! Don't miss this updated turnkey home tucked away on a quiet crescent in the desirable Confederation Heights just steps from South Park! Enjoy your own backyard oasis with a sparkling 12' x 24' inground pool and a fully fenced, private yard perfect for relaxing or entertaining. Inside, you'll find 3 large bedrooms, 2.5 bathrooms, and a bright finished basement with family room and large windows and a full 3-piece and an option for a 4th bedroom or home office. The attached single-car garage adds convenience, and major updates give peace of mind: new furnace & A/C (2024), roof (2017), windows & patio door (2019), and garage door (2018).This home has it all location, upgrades, and lifestyle. Act fast homes in this area don't last long! Schedule your private showing today. (id:50886)
Property Details
| MLS® Number | X12358635 |
| Property Type | Single Family |
| Community Name | 558 - Confederation Heights |
| Equipment Type | Water Heater |
| Parking Space Total | 5 |
| Pool Type | Inground Pool |
| Rental Equipment Type | Water Heater |
Building
| Bathroom Total | 3 |
| Bedrooms Above Ground | 3 |
| Bedrooms Total | 3 |
| Age | 31 To 50 Years |
| Appliances | Garage Door Opener Remote(s), Dishwasher, Dryer, Garage Door Opener, Stove, Washer, Refrigerator |
| Basement Development | Finished |
| Basement Type | Full (finished) |
| Construction Style Attachment | Detached |
| Cooling Type | Central Air Conditioning |
| Exterior Finish | Brick Facing, Vinyl Siding |
| Foundation Type | Poured Concrete |
| Half Bath Total | 1 |
| Heating Fuel | Natural Gas |
| Heating Type | Forced Air |
| Stories Total | 2 |
| Size Interior | 1,500 - 2,000 Ft2 |
| Type | House |
| Utility Water | Municipal Water |
Parking
| Attached Garage | |
| Garage |
Land
| Acreage | No |
| Sewer | Sanitary Sewer |
| Size Depth | 96 Ft |
| Size Frontage | 32 Ft ,3 In |
| Size Irregular | 32.3 X 96 Ft |
| Size Total Text | 32.3 X 96 Ft |
Rooms
| Level | Type | Length | Width | Dimensions |
|---|---|---|---|---|
| Second Level | Primary Bedroom | 5.56 m | 3.48 m | 5.56 m x 3.48 m |
| Second Level | Bedroom 2 | 4.24 m | 3.3 m | 4.24 m x 3.3 m |
| Second Level | Bedroom 3 | 3.53 m | 3.3 m | 3.53 m x 3.3 m |
| Second Level | Bathroom | Measurements not available | ||
| Basement | Office | 2.92 m | 2.29 m | 2.92 m x 2.29 m |
| Basement | Laundry Room | 3.1 m | 1.63 m | 3.1 m x 1.63 m |
| Basement | Bathroom | Measurements not available | ||
| Basement | Family Room | 4.75 m | 3.91 m | 4.75 m x 3.91 m |
| Main Level | Foyer | 5.31 m | 2.08 m | 5.31 m x 2.08 m |
| Main Level | Bathroom | Measurements not available | ||
| Main Level | Living Room | 5.13 m | 3.48 m | 5.13 m x 3.48 m |
| Main Level | Dining Room | 3.15 m | 2.82 m | 3.15 m x 2.82 m |
| Main Level | Kitchen | 3.56 m | 2.97 m | 3.56 m x 2.97 m |
Contact Us
Contact us for more information
Beverley Charnock
Salesperson
33 Maywood Ave
St. Catharines, Ontario L2R 1C5
(905) 688-4561
www.nrcrealty.ca/

