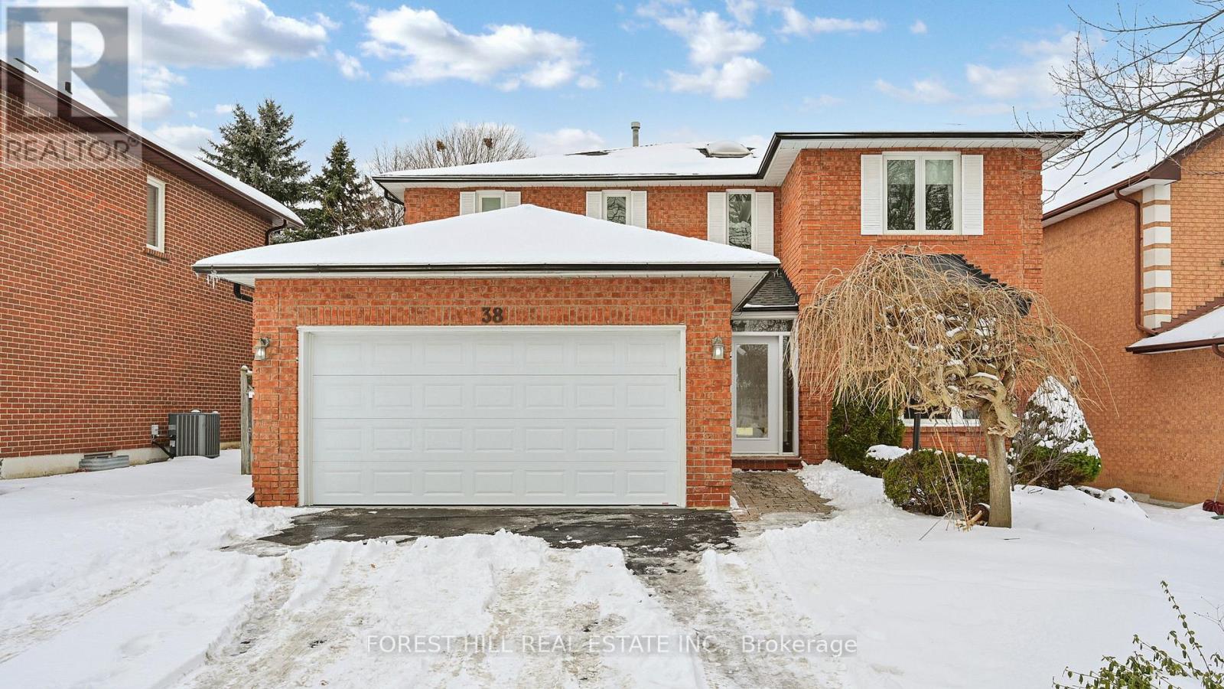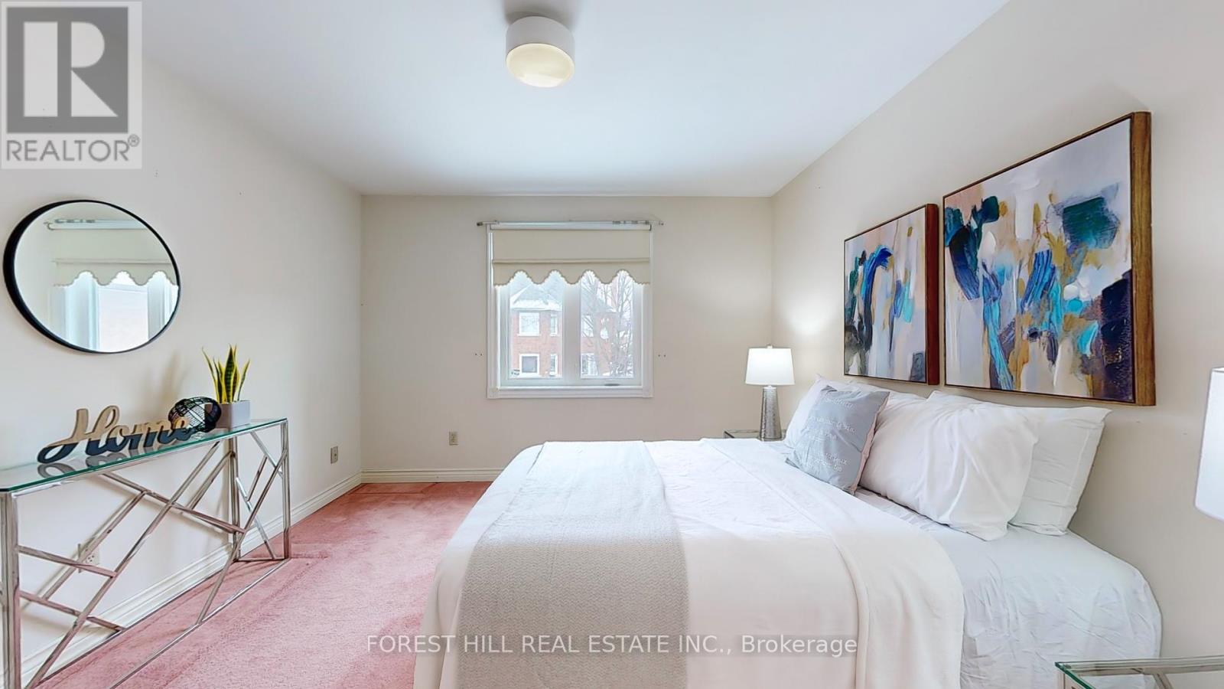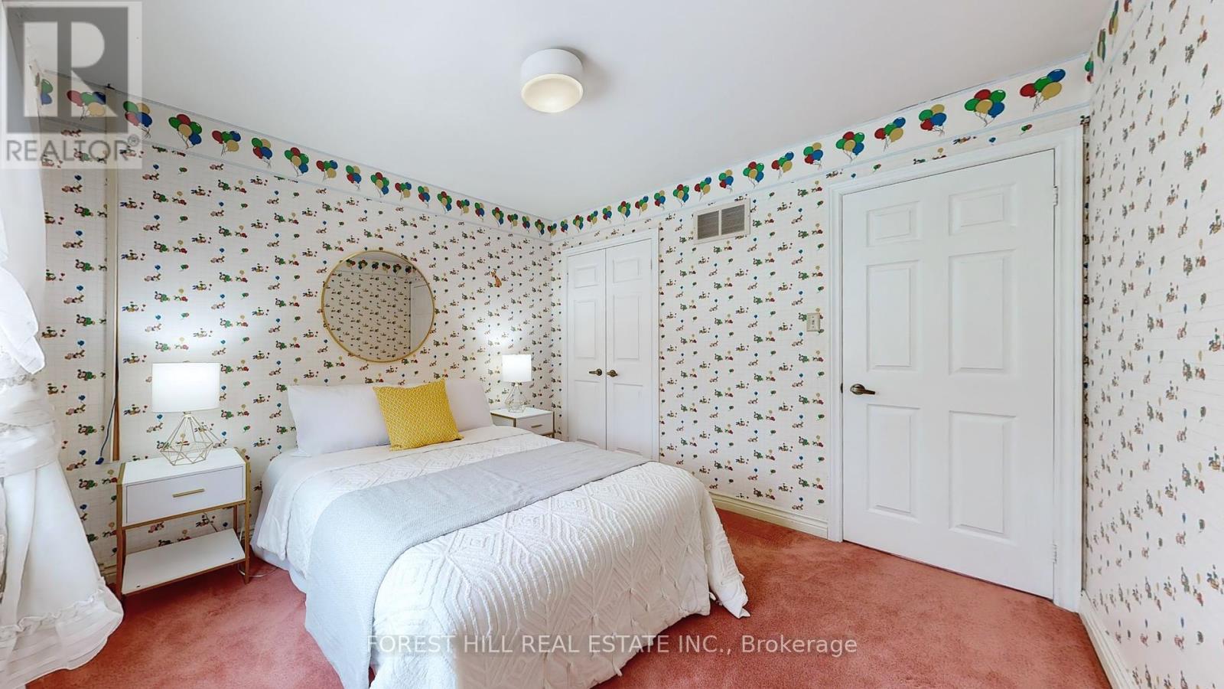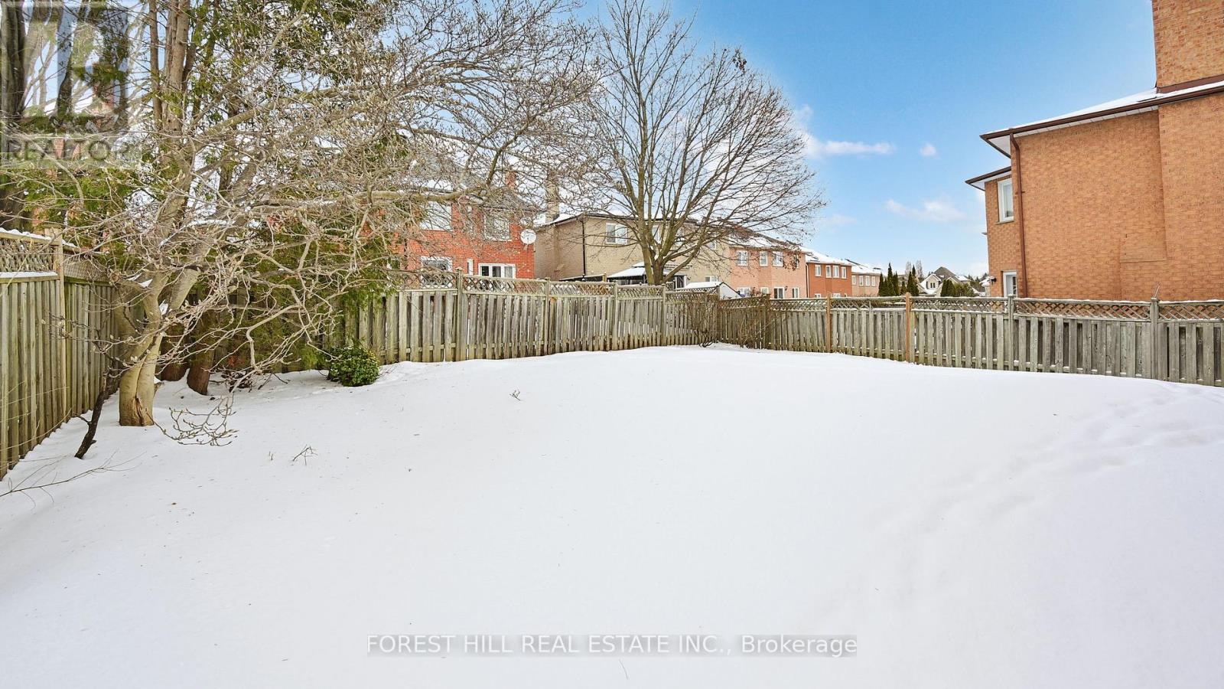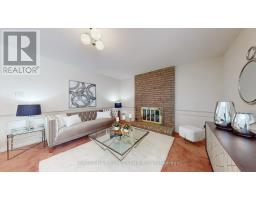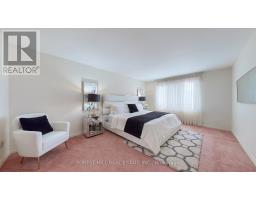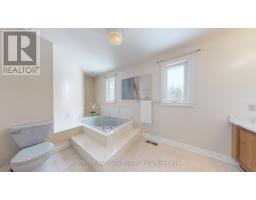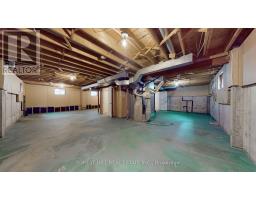38 Cygnus Drive Richmond Hill, Ontario L4C 8N9
$1,299,900
Located In The Prestigious Observatory Hill Neighborhood, Surrounded By Multi-Million Dollar Homes, This Immaculate Single-Owner Detached Home Is Being Offered For Sale For The First Time! Sitting On A Premium 52' x 118' Lot, This 4-Bedroom 2800sqft home awaits for your touch, This home Boasts A Functional Layout With The Potential To Create A More Open-Concept Design. The Grand Curved Solid Staircase With A Skylight, Along With A Spacious Main-Floor Office/Guest Bedroom, Adds To Its Charm. The Family Room Features A Cozy Fireplace And Walkout Access To The Backyard, Perfect For Indoor-Outdoor Living. Enjoy The South Exposure, Flooding The Home With Natural Light. The Main-Floor Laundry, Direct Garage Entry Access, And Long Driveway With No Sidewalk Enhance Everyday Convenience. A Partially Finished Basement With A Rough-In For A Toilet Offers Additional Potential. Located In A Family-Friendly Neighborhood With Top-Ranking Schools (Bayview Secondary IB Program) And Just Minutes From Shopping, Restaurants, And Amenities. This Home Showcases Pride Of Ownership With Regular Maintenance (Updated Furnace & AC, Renewed Porch Enclosure, Replaced Roof, Changed Garage Motor and more). A Must-See Opportunity. Make It Your Own! (id:50886)
Open House
This property has open houses!
2:00 pm
Ends at:4:00 pm
2:00 pm
Ends at:4:00 pm
2:00 pm
Ends at:4:00 pm
2:00 pm
Ends at:4:00 pm
Property Details
| MLS® Number | N11950231 |
| Property Type | Single Family |
| Community Name | Observatory |
| Amenities Near By | Schools, Place Of Worship, Park |
| Community Features | Community Centre, School Bus |
| Features | Guest Suite |
| Parking Space Total | 6 |
Building
| Bathroom Total | 3 |
| Bedrooms Above Ground | 4 |
| Bedrooms Total | 4 |
| Amenities | Fireplace(s) |
| Appliances | Central Vacuum, Dishwasher, Dryer, Range, Refrigerator, Stove, Washer, Window Coverings |
| Basement Development | Partially Finished |
| Basement Type | N/a (partially Finished) |
| Construction Style Attachment | Detached |
| Cooling Type | Central Air Conditioning |
| Exterior Finish | Brick |
| Fireplace Present | Yes |
| Fireplace Total | 1 |
| Foundation Type | Unknown |
| Half Bath Total | 1 |
| Heating Fuel | Natural Gas |
| Heating Type | Forced Air |
| Stories Total | 2 |
| Size Interior | 2,500 - 3,000 Ft2 |
| Type | House |
| Utility Water | Municipal Water |
Parking
| Attached Garage |
Land
| Acreage | No |
| Fence Type | Fenced Yard |
| Land Amenities | Schools, Place Of Worship, Park |
| Sewer | Sanitary Sewer |
| Size Depth | 118 Ft ,1 In |
| Size Frontage | 52 Ft ,1 In |
| Size Irregular | 52.1 X 118.1 Ft |
| Size Total Text | 52.1 X 118.1 Ft |
Rooms
| Level | Type | Length | Width | Dimensions |
|---|---|---|---|---|
| Second Level | Primary Bedroom | 5.4864 m | 3.7795 m | 5.4864 m x 3.7795 m |
| Second Level | Bedroom 2 | 3.2309 m | 3.048 m | 3.2309 m x 3.048 m |
| Second Level | Bedroom 3 | 3.9624 m | 3.5357 m | 3.9624 m x 3.5357 m |
| Second Level | Bedroom 4 | 4.1453 m | 3.5357 m | 4.1453 m x 3.5357 m |
| Main Level | Family Room | 4.0538 m | 5.1816 m | 4.0538 m x 5.1816 m |
| Main Level | Library | 3.048 m | 3.7795 m | 3.048 m x 3.7795 m |
| Main Level | Dining Room | 4.2672 m | 3.6576 m | 4.2672 m x 3.6576 m |
| Main Level | Living Room | 5.0597 m | 3.5357 m | 5.0597 m x 3.5357 m |
https://www.realtor.ca/real-estate/27865305/38-cygnus-drive-richmond-hill-observatory-observatory
Contact Us
Contact us for more information
Joyce Wong
Salesperson
670 Highway 7 E # 66
Richmond Hill, Ontario L4B 3P2
(905) 888-6201
Sze King Lau
Broker
(416) 908-9292
670 Highway 7 E # 66
Richmond Hill, Ontario L4B 3P2
(905) 888-6201

