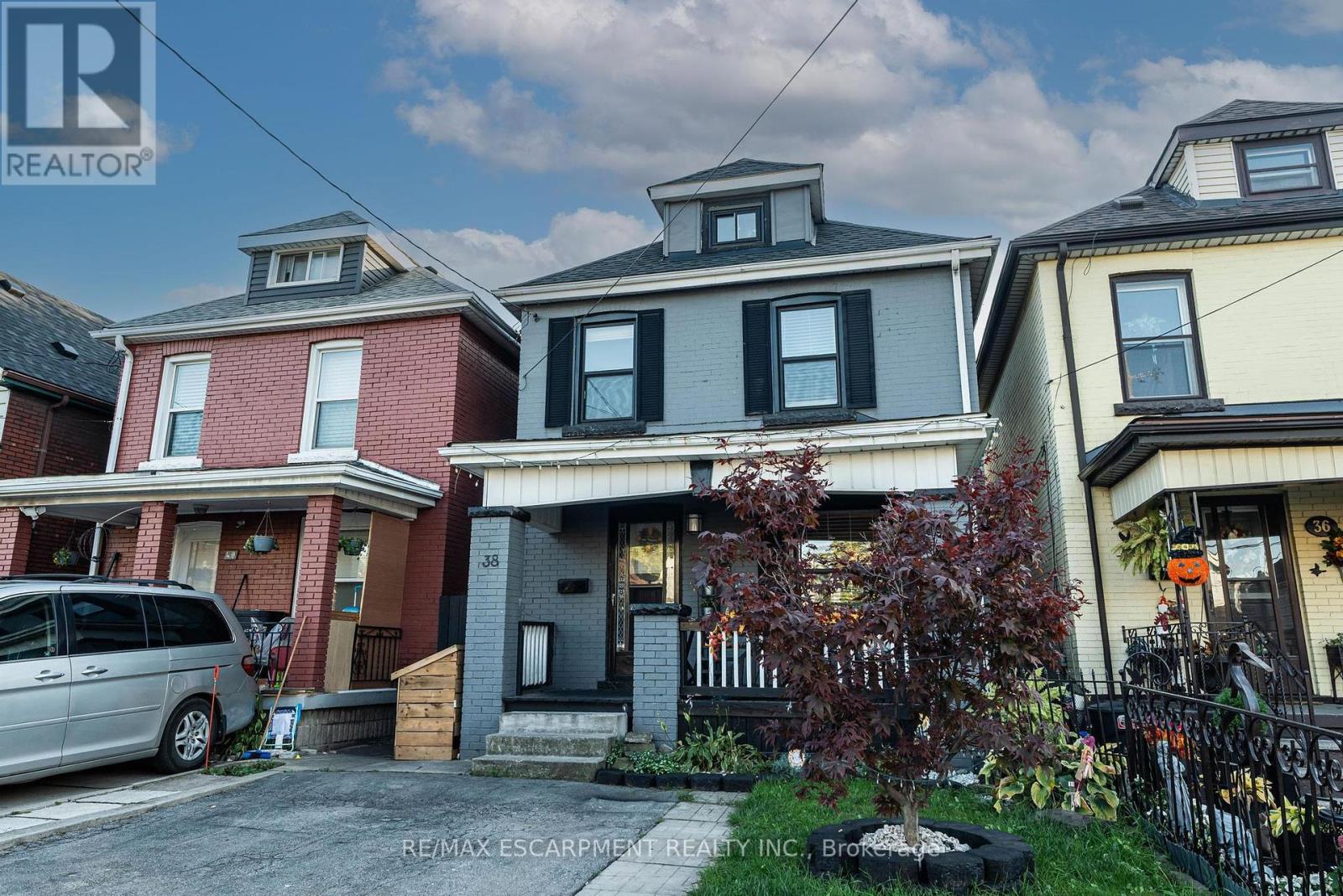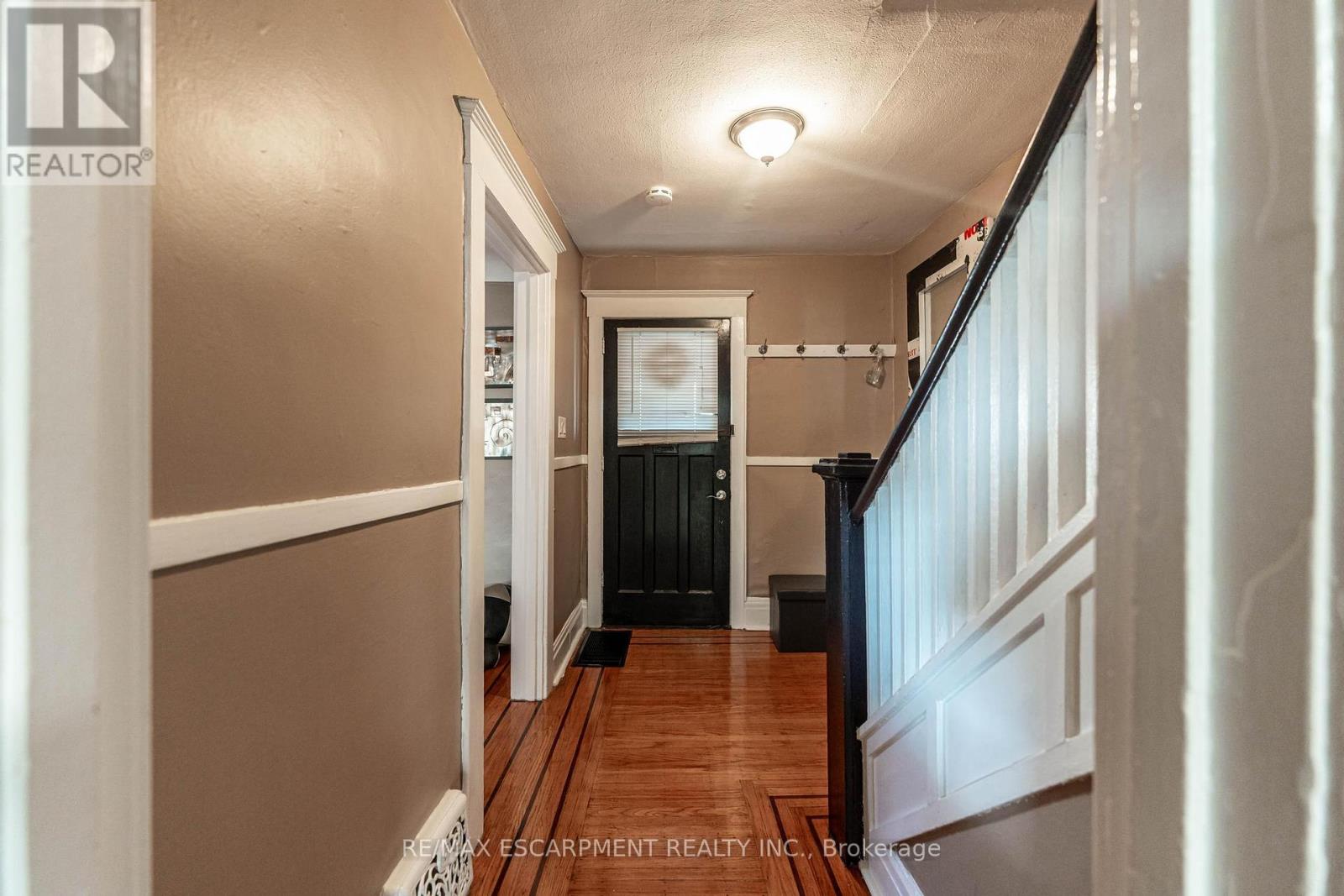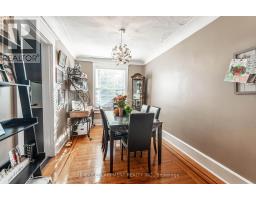38 Dalkeith Avenue Hamilton, Ontario L8L 3J2
$474,888
Nestled just steps away from the lively and eclectic Ottawa Street in downtown Hamilton, this charming 2.5-story home offers the perfect blend of character and modern updates. With three spacious bedrooms and one bathroom, this house is designed with comfort and style in mind. The main floor greets you with high ceilings and original hardwood floors, exuding a timeless elegance that carries throughout the home. The living and dining areas are bathed in natural light from large, updated windows, creating a warm and inviting atmosphere. The kitchen, updated in 2014, combines modern functionality with classic charm, offering ample cabinetry, and a cozy breakfast nook. Updates from 2014 include a new roof, windows, and electrical, ensuring peace of mind and energy efficiency. A convenient driveway spot provides off-street parking, a sought-after feature in this vibrant neighbourhood. Outside, a quaint porch is perfect for relaxing, while the backyard is ideal for gardening or entertaining. This home is a true gem, combining vintage appeal with essential modern updates, all within a stones throw of the boutique shops, cafes, and restaurants on Ottawa Street. (id:50886)
Property Details
| MLS® Number | X9770000 |
| Property Type | Single Family |
| Community Name | Crown Point |
| ParkingSpaceTotal | 1 |
Building
| BathroomTotal | 1 |
| BedroomsAboveGround | 3 |
| BedroomsTotal | 3 |
| Appliances | Dryer, Refrigerator, Stove, Washer |
| BasementDevelopment | Unfinished |
| BasementType | Full (unfinished) |
| ConstructionStyleAttachment | Detached |
| CoolingType | Central Air Conditioning |
| ExteriorFinish | Brick |
| FoundationType | Stone |
| HeatingFuel | Natural Gas |
| HeatingType | Forced Air |
| StoriesTotal | 3 |
| SizeInterior | 699.9943 - 1099.9909 Sqft |
| Type | House |
| UtilityWater | Municipal Water |
Land
| Acreage | No |
| Sewer | Sanitary Sewer |
| SizeDepth | 80 Ft |
| SizeFrontage | 22 Ft ,6 In |
| SizeIrregular | 22.5 X 80 Ft |
| SizeTotalText | 22.5 X 80 Ft|under 1/2 Acre |
Rooms
| Level | Type | Length | Width | Dimensions |
|---|---|---|---|---|
| Second Level | Primary Bedroom | 3.78 m | 2.74 m | 3.78 m x 2.74 m |
| Second Level | Bedroom | 2.77 m | 2.92 m | 2.77 m x 2.92 m |
| Second Level | Bedroom | 2.49 m | 2.69 m | 2.49 m x 2.69 m |
| Second Level | Bathroom | Measurements not available | ||
| Basement | Laundry Room | Measurements not available | ||
| Main Level | Kitchen | 2.57 m | 4.09 m | 2.57 m x 4.09 m |
| Main Level | Dining Room | 2.59 m | 3.78 m | 2.59 m x 3.78 m |
| Main Level | Living Room | 3.05 m | 3.2 m | 3.05 m x 3.2 m |
| Main Level | Den | 2.24 m | 2.46 m | 2.24 m x 2.46 m |
https://www.realtor.ca/real-estate/27599119/38-dalkeith-avenue-hamilton-crown-point-crown-point
Interested?
Contact us for more information
Matthew Adeh
Broker
1595 Upper James St #4b
Hamilton, Ontario L9B 0H7









































