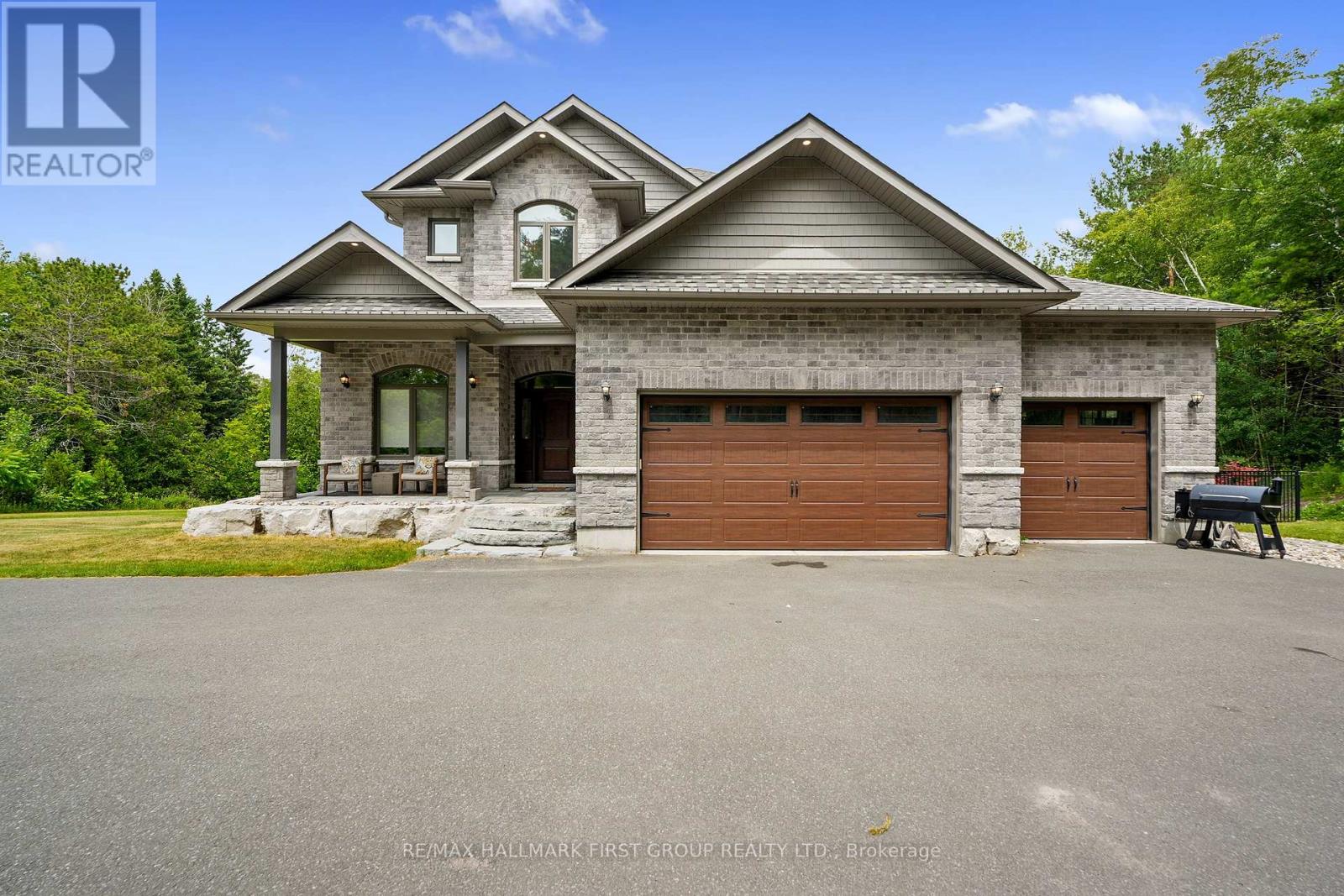38 Deerfield Drive Hamilton Township, Ontario K9A 4J9
$1,625,000
Tucked away in the prestigious Deerfield Estates on Cobourg's north end, this executive residence offers refined living on a quiet cul-de-sac with a backyard retreat that rivals luxury resorts. Designed for both everyday comfort and elevated entertaining, this home features an in-ground pool, walkout basement, and seamless indoor-outdoor flow. An impressive open foyer sets the tone, with a private office or den just off the entry. Step into the grand two-story living room where a wall of windows floods the space with natural light, highlighting the striking fireplace with full-height surround and custom built-in cabinetry. The chef-inspired kitchen is a standout, featuring ceiling-height cabinetry, stainless steel appliances, an apron sink, a gas stove with pot filler, a beverage fridge, and a herringbone tile backsplash. The expansive centre island with breakfast bar is perfect for gatherings, while the walk-in pantry offers additional storage. Adjacent, the sunlit dining area provides access to a covered deck, ideal for morning coffees. A stylish mudroom with built-in storage connects to the garage, guest bath, and a second walkout to the backyard oasis. Upstairs, the serene primary suite impresses with vaulted ceilings, a walk-in closet, and spa-like ensuite complete with a glass shower, soaker tub, and double vanity. Two additional bedrooms and a full bathroom provide ample space for family or guests. The lower level is equally impressive, offering a spacious rec room with fireplace and built-ins, walkout, generous guest bedroom with walk-in closet, full bathroom, and laundry room. Step outside to your private oasis featuring an in-ground pool, expansive patio space with poolside pergola, and multiple lounging zones. A raised deck includes an outdoor kitchen perfect for grill enthusiasts. Just minutes from the 401 and Cobourg's many amenities, this exceptional home delivers the perfect blend of luxury, comfort, and convenience. (id:50886)
Property Details
| MLS® Number | X12273422 |
| Property Type | Single Family |
| Community Name | Baltimore |
| Amenities Near By | Golf Nearby, Schools |
| Equipment Type | None, Water Heater |
| Features | Cul-de-sac, Wooded Area |
| Parking Space Total | 7 |
| Pool Type | Inground Pool |
| Rental Equipment Type | None, Water Heater |
Building
| Bathroom Total | 4 |
| Bedrooms Above Ground | 3 |
| Bedrooms Below Ground | 1 |
| Bedrooms Total | 4 |
| Amenities | Fireplace(s) |
| Appliances | Dishwasher, Dryer, Freezer, Stove, Washer, Window Coverings, Refrigerator |
| Basement Features | Walk Out |
| Basement Type | N/a |
| Construction Style Attachment | Detached |
| Cooling Type | Central Air Conditioning |
| Exterior Finish | Brick |
| Fireplace Present | Yes |
| Fireplace Total | 2 |
| Foundation Type | Poured Concrete |
| Half Bath Total | 1 |
| Heating Fuel | Natural Gas |
| Heating Type | Forced Air |
| Stories Total | 2 |
| Size Interior | 2,500 - 3,000 Ft2 |
| Type | House |
| Utility Water | Municipal Water |
Parking
| Attached Garage | |
| Garage |
Land
| Acreage | No |
| Land Amenities | Golf Nearby, Schools |
| Sewer | Septic System |
| Size Depth | 243 Ft ,1 In |
| Size Frontage | 100 Ft ,8 In |
| Size Irregular | 100.7 X 243.1 Ft |
| Size Total Text | 100.7 X 243.1 Ft|1/2 - 1.99 Acres |
Rooms
| Level | Type | Length | Width | Dimensions |
|---|---|---|---|---|
| Second Level | Primary Bedroom | 4.34 m | 4.68 m | 4.34 m x 4.68 m |
| Second Level | Bathroom | 2.75 m | 5.18 m | 2.75 m x 5.18 m |
| Second Level | Bedroom 2 | 3.57 m | 4.84 m | 3.57 m x 4.84 m |
| Second Level | Bedroom 3 | 3.88 m | 4.01 m | 3.88 m x 4.01 m |
| Second Level | Bathroom | 2.64 m | 3.4 m | 2.64 m x 3.4 m |
| Lower Level | Family Room | 5.73 m | 5.18 m | 5.73 m x 5.18 m |
| Lower Level | Bedroom 4 | 4.05 m | 4.51 m | 4.05 m x 4.51 m |
| Lower Level | Bathroom | 3.21 m | 1.45 m | 3.21 m x 1.45 m |
| Lower Level | Laundry Room | 2.26 m | 2.59 m | 2.26 m x 2.59 m |
| Lower Level | Other | 6.4 m | 5.3 m | 6.4 m x 5.3 m |
| Main Level | Den | 3.14 m | 3.69 m | 3.14 m x 3.69 m |
| Main Level | Living Room | 5.67 m | 5.17 m | 5.67 m x 5.17 m |
| Main Level | Kitchen | 6.3 m | 4.22 m | 6.3 m x 4.22 m |
| Main Level | Dining Room | 4.34 m | 2.44 m | 4.34 m x 2.44 m |
| Main Level | Bathroom | 1.77 m | 1.81 m | 1.77 m x 1.81 m |
Utilities
| Electricity | Installed |
https://www.realtor.ca/real-estate/28581561/38-deerfield-drive-hamilton-township-baltimore-baltimore
Contact Us
Contact us for more information
Jacqueline Pennington
Broker
(905) 377-1550
jacquelinepennington.com/
www.facebook.com/NorthumberlandHomes
1154 Kingston Road
Pickering, Ontario L1V 1B4
(905) 831-3300
(905) 831-8147
www.remaxhallmark.com/Hallmark-Durham



































































































