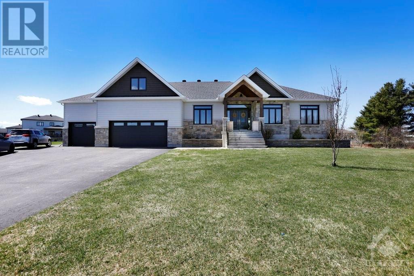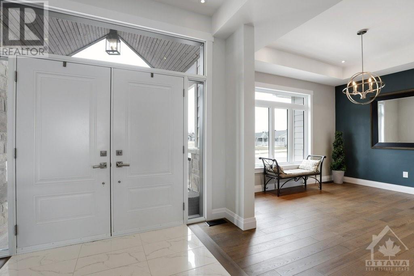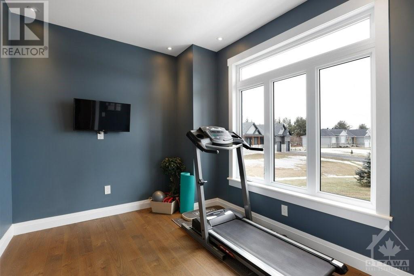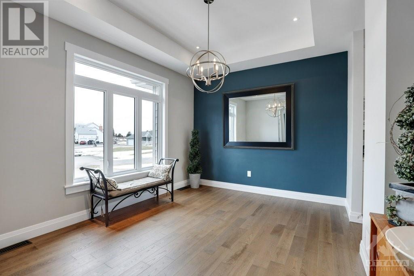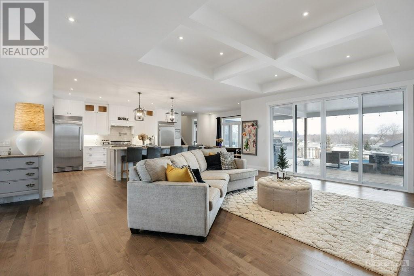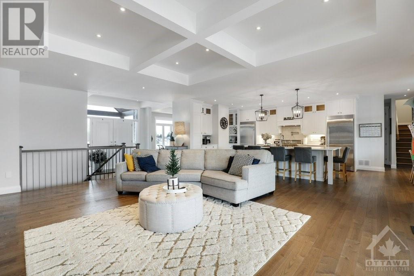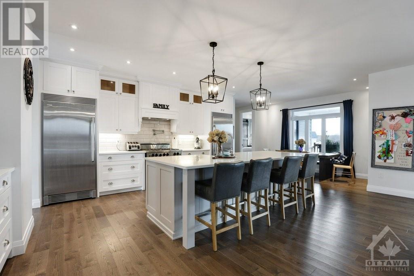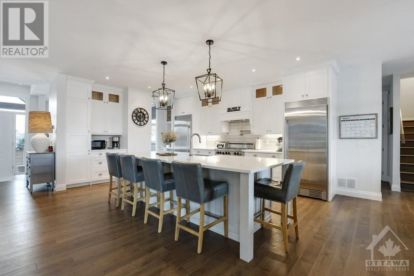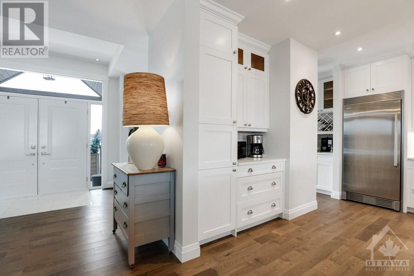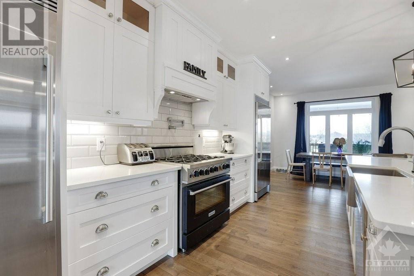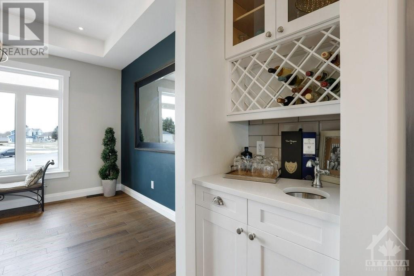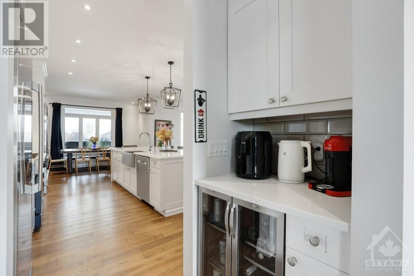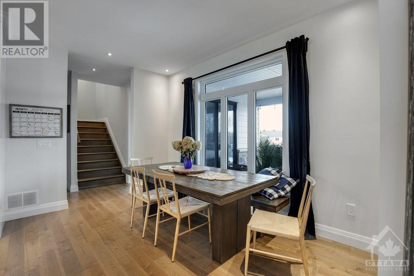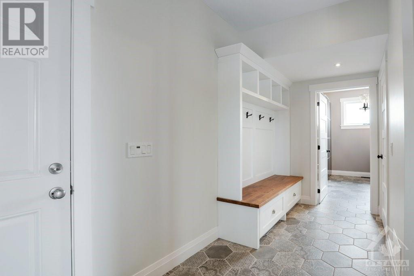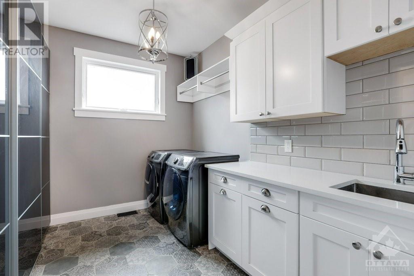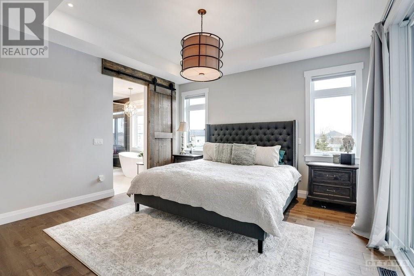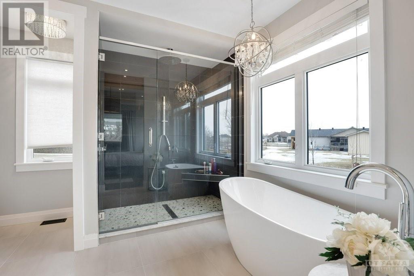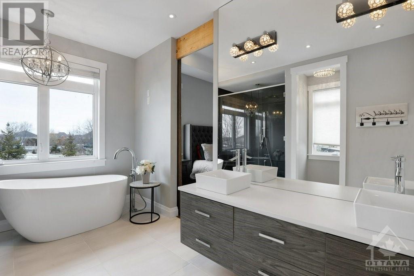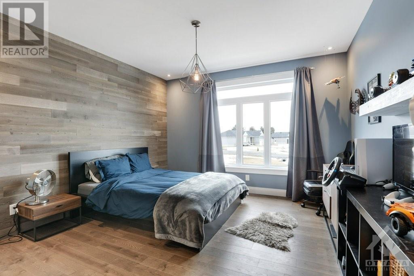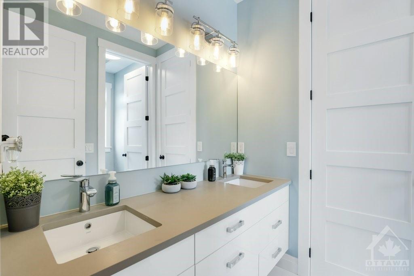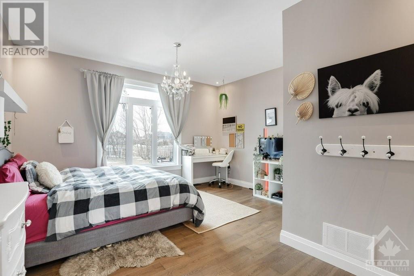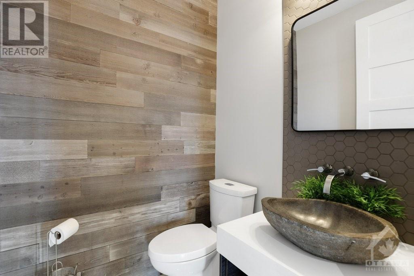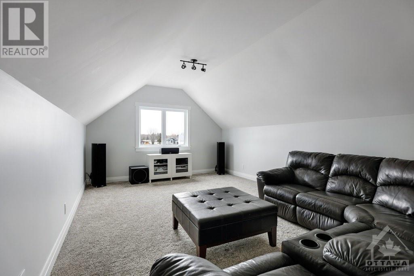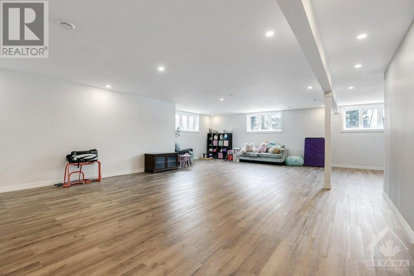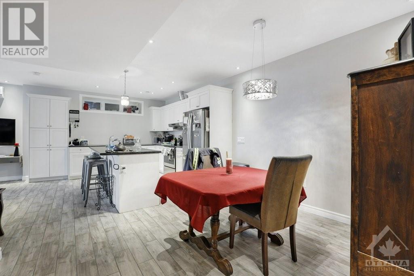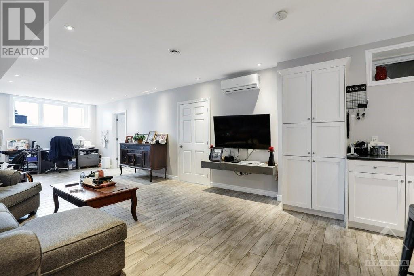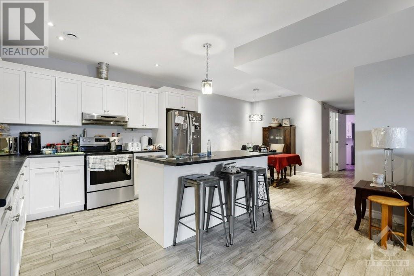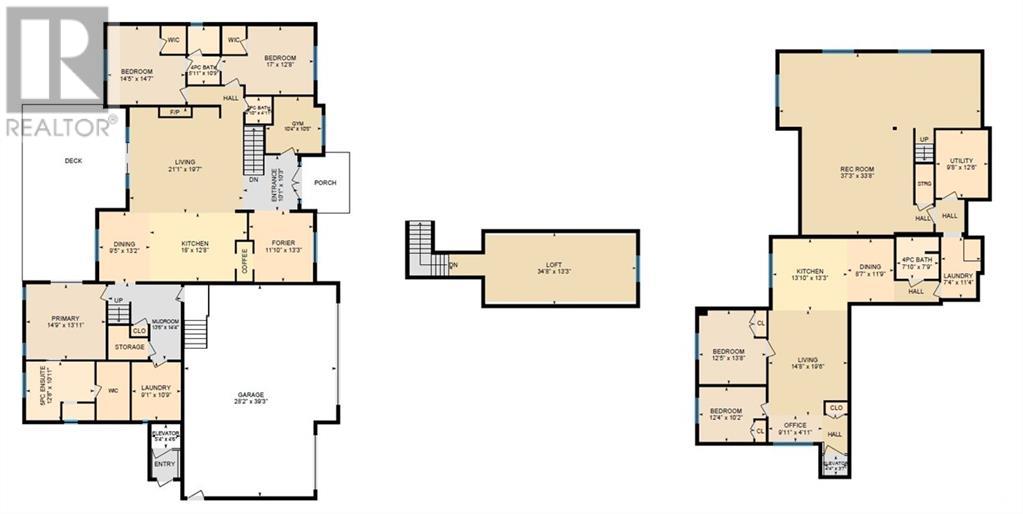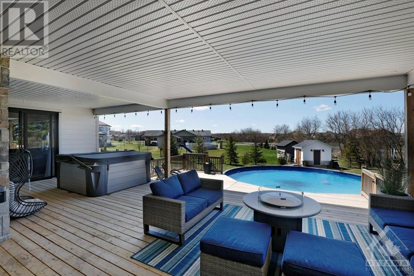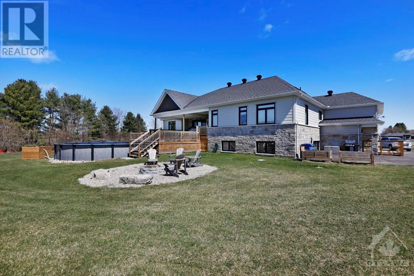38 Des Spirees Place Hammond, Ontario K0A 2A0
$1,325,000
This custom Executive Bungalow with designer flair has everything to offer! Open concept kitchen with an oversized quartz island, coffee bar, separate fridge and freezer. The kitchen looks onto the living-room featuring a gas fireplace, coffered ceilings and a full wall of windows overlooking the backyard deck and pool. The primary part of the home is a large 3-bedroom, 3-bathroom home with loft (4th bedroom possible), and it includes a very spacious, fully finished lower-level rec-room. The southern wing of the home has a fully autonomous 2-bedroom in-law suite with elevator. The apartment has its own front door, laundry, kitchen, and accessible bathroom. The home is situated on the keystone lot of a cul-de-sac. It is one of the largest homes in the area by building envelope and square footage, it’s a stone’s throw from Alphonse-Carrière Park, with tennis courts, a baseball diamond and play structures. Please see the Listing Agent's website for more photos and iguide. (id:50886)
Property Details
| MLS® Number | 1386859 |
| Property Type | Single Family |
| Neigbourhood | Hammond |
| AmenitiesNearBy | Golf Nearby, Recreation Nearby |
| Features | Cul-de-sac, Automatic Garage Door Opener |
| ParkingSpaceTotal | 12 |
| Structure | Deck |
Building
| BathroomTotal | 4 |
| BedroomsAboveGround | 3 |
| BedroomsBelowGround | 2 |
| BedroomsTotal | 5 |
| Appliances | Refrigerator, Dishwasher, Dryer, Freezer, Hood Fan, Stove, Washer, Wine Fridge, Blinds |
| ArchitecturalStyle | Bungalow |
| BasementDevelopment | Finished |
| BasementType | Full (finished) |
| ConstructedDate | 2017 |
| ConstructionStyleAttachment | Detached |
| CoolingType | Central Air Conditioning, Air Exchanger |
| ExteriorFinish | Brick, Siding |
| FireplacePresent | Yes |
| FireplaceTotal | 1 |
| FlooringType | Hardwood, Tile, Ceramic |
| FoundationType | Poured Concrete |
| HalfBathTotal | 1 |
| HeatingFuel | Natural Gas |
| HeatingType | Forced Air, Hot Water Radiator Heat |
| StoriesTotal | 1 |
| Type | House |
| UtilityWater | Municipal Water |
Parking
| Attached Garage |
Land
| Acreage | No |
| LandAmenities | Golf Nearby, Recreation Nearby |
| Sewer | Septic System |
| SizeFrontage | 78 Ft ,4 In |
| SizeIrregular | 78.35 Ft X 0 Ft (irregular Lot) |
| SizeTotalText | 78.35 Ft X 0 Ft (irregular Lot) |
| ZoningDescription | Residential |
Rooms
| Level | Type | Length | Width | Dimensions |
|---|---|---|---|---|
| Second Level | Loft | 34'8" x 13'3" | ||
| Lower Level | Recreation Room | 37'3" x 33'8" | ||
| Lower Level | Utility Room | 9'8" x 12'6" | ||
| Lower Level | Kitchen | 13'10" x 13'3" | ||
| Lower Level | Dining Room | 8'7" x 11'9" | ||
| Lower Level | 4pc Bathroom | 7'10" x 7'9" | ||
| Lower Level | Living Room | 14'8" x 19'6" | ||
| Lower Level | Office | 9'11" x 4'11" | ||
| Lower Level | Bedroom | 12'4" x 10'2" | ||
| Lower Level | Bedroom | 12'5" x 13'8" | ||
| Main Level | Foyer | 10'3" x 10'1" | ||
| Main Level | Dining Room | 13'3" x 11'10" | ||
| Main Level | Kitchen | 12'8" x 18'0" | ||
| Main Level | Eating Area | 13'2" x 9'5" | ||
| Main Level | Den | 10'5" x 10'4" | ||
| Main Level | Living Room | 19'7" x 21'1" | ||
| Main Level | Primary Bedroom | 13'11" x 14'9" | ||
| Main Level | 5pc Ensuite Bath | 10'11" x 12'8" | ||
| Main Level | Other | 10'10" x 6'2" | ||
| Main Level | Laundry Room | 10'9" x 9'1" | ||
| Main Level | Mud Room | 14'4" x 13'6" | ||
| Main Level | Bedroom | 14'7" x 14'5" | ||
| Main Level | Bedroom | 12'8" x 17'0" | ||
| Main Level | 4pc Bathroom | 10'0" x 5'11" |
https://www.realtor.ca/real-estate/26765487/38-des-spirees-place-hammond-hammond
Interested?
Contact us for more information
Alex Kuzmicz
Salesperson
2733 Lancaster Road, Unit 121
Ottawa, Ontario K1B 0A9

