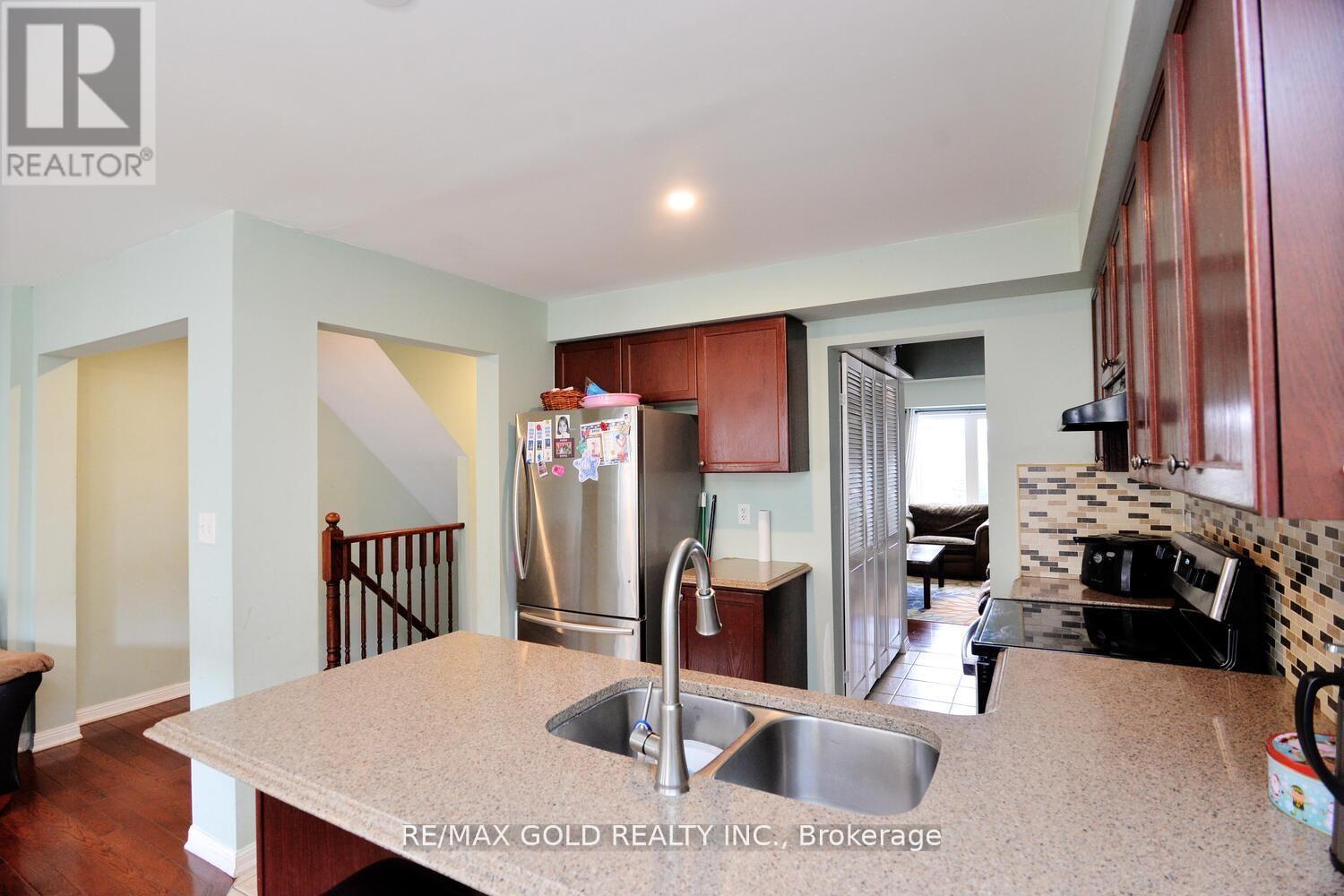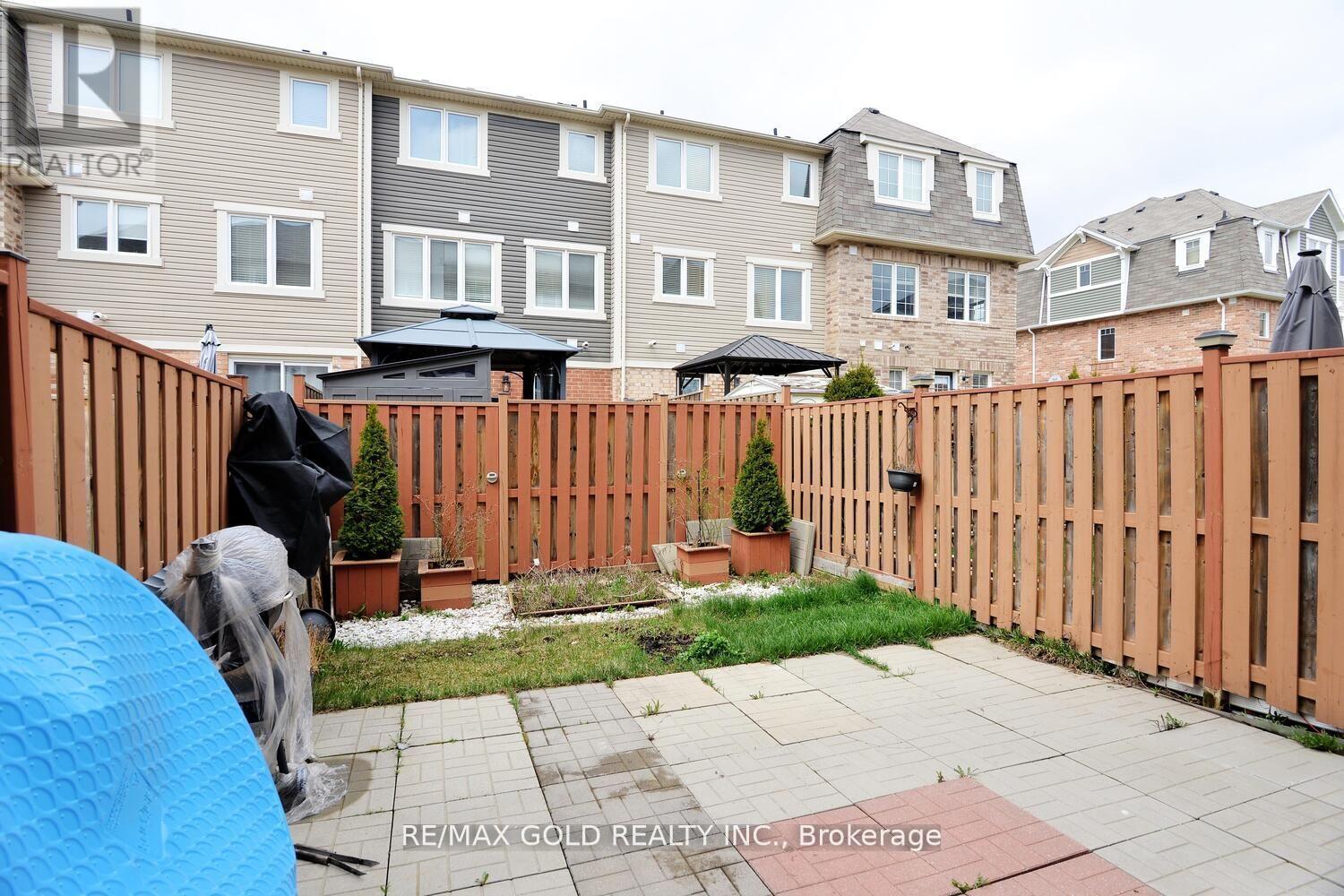38 Donomore Drive N Brampton, Ontario L7A 0S7
$775,000
#### Stunning Freehold ''park Facing'' Townhouse In The Most Prestigious Neighborhood Of Brampton. Spacious living areas, including separate living, dining, and family rooms, providing ample space for both relaxation and entertainment. Many windows enhances the ambiance with lots of natural light. The heart of the home lies in the full kitchen with stainless steel appliances, upgraded cabinets, quartz countertops, and a ceramic backsplash. The breakfast bar adds a touch of convenience, making it an inviting space for culinary enthusiasts and family gatherings.#### **** EXTRAS **** @@@@ This Property Is Being Sold \"As Is, Where Is With No Representation Or Warranties\". All Measurements And Taxes Are To Be Verified By The Buyer/Buyer's Agent. All Offers Must Have A Minimum 48-Hour Irrevocable Time.@@@@ (id:50886)
Property Details
| MLS® Number | W9398533 |
| Property Type | Single Family |
| Community Name | Northwest Brampton |
| AmenitiesNearBy | Park, Public Transit |
| ParkingSpaceTotal | 3 |
Building
| BathroomTotal | 4 |
| BedroomsAboveGround | 3 |
| BedroomsBelowGround | 1 |
| BedroomsTotal | 4 |
| Appliances | Central Vacuum |
| BasementDevelopment | Finished |
| BasementFeatures | Walk Out |
| BasementType | N/a (finished) |
| ConstructionStyleAttachment | Attached |
| CoolingType | Central Air Conditioning |
| ExteriorFinish | Brick |
| FireplacePresent | Yes |
| FlooringType | Hardwood, Ceramic |
| FoundationType | Brick |
| HalfBathTotal | 2 |
| HeatingFuel | Natural Gas |
| HeatingType | Forced Air |
| StoriesTotal | 3 |
| Type | Row / Townhouse |
| UtilityWater | Municipal Water |
Parking
| Garage |
Land
| Acreage | No |
| LandAmenities | Park, Public Transit |
| Sewer | Sanitary Sewer |
| SizeDepth | 82 Ft ,10 In |
| SizeFrontage | 18 Ft ,4 In |
| SizeIrregular | 18.34 X 82.84 Ft ; Please Chk Cb Remarks** |
| SizeTotalText | 18.34 X 82.84 Ft ; Please Chk Cb Remarks** |
Rooms
| Level | Type | Length | Width | Dimensions |
|---|---|---|---|---|
| Third Level | Primary Bedroom | Measurements not available | ||
| Third Level | Bedroom 2 | Measurements not available | ||
| Third Level | Bedroom 3 | Measurements not available | ||
| Main Level | Living Room | Measurements not available | ||
| Main Level | Dining Room | Measurements not available | ||
| Main Level | Family Room | Measurements not available | ||
| Main Level | Kitchen | Measurements not available | ||
| Ground Level | Recreational, Games Room | Measurements not available |
Interested?
Contact us for more information
Jora Singh Garcha
Broker
2720 North Park Drive #201
Brampton, Ontario L6S 0E9

























































