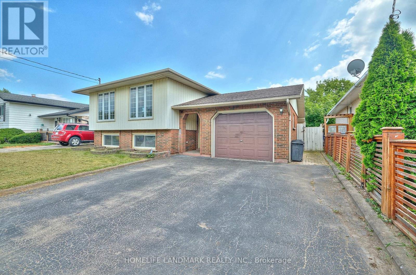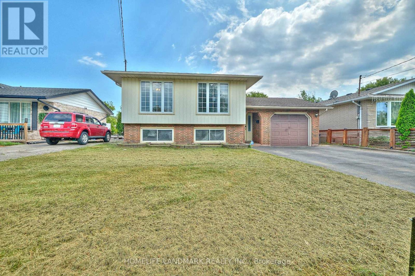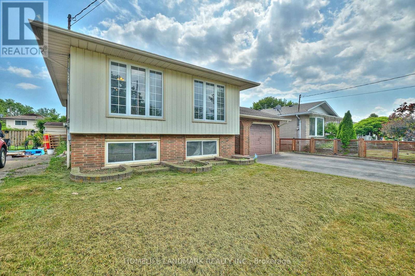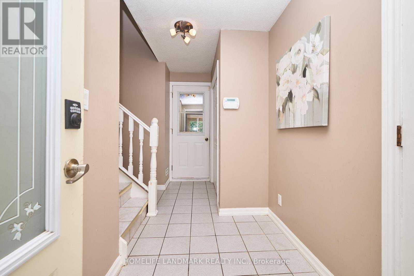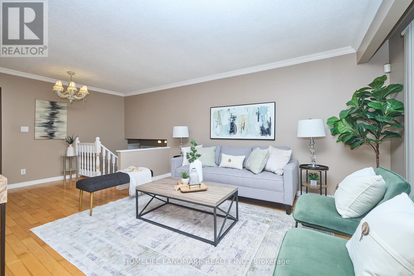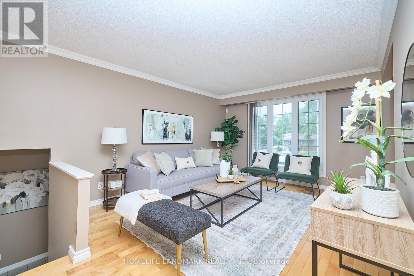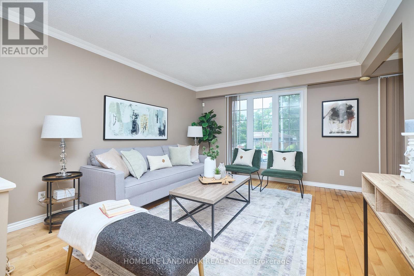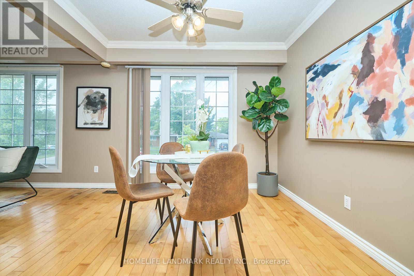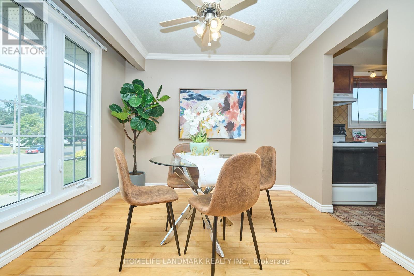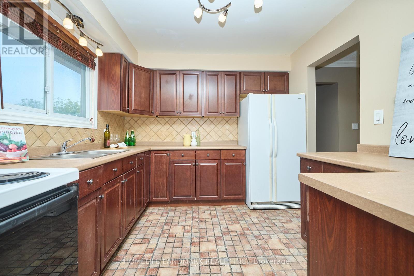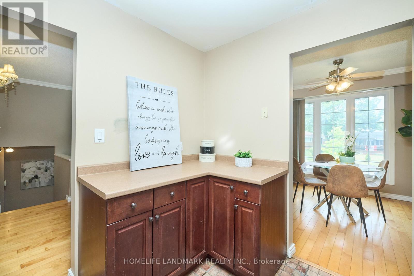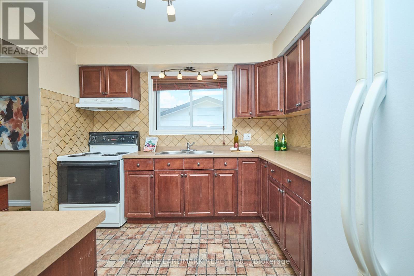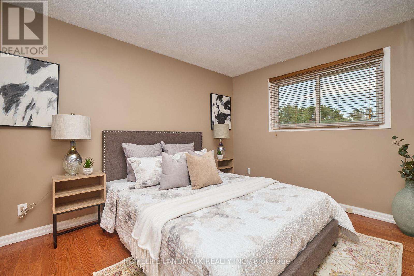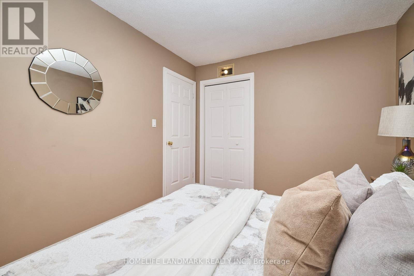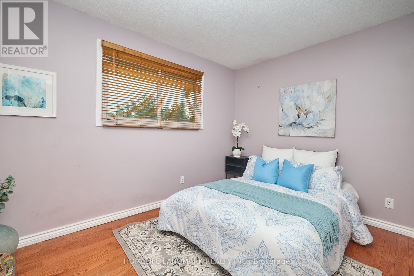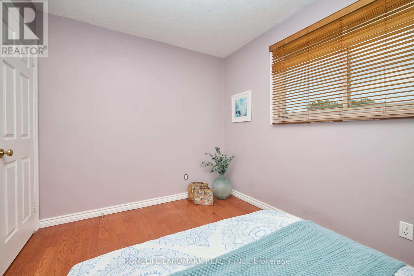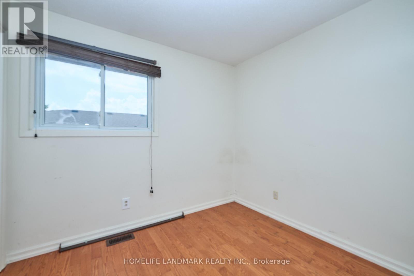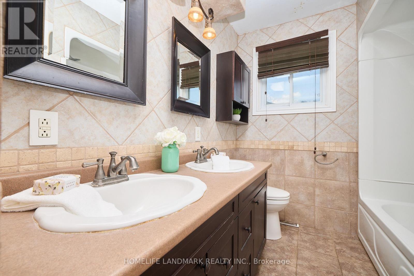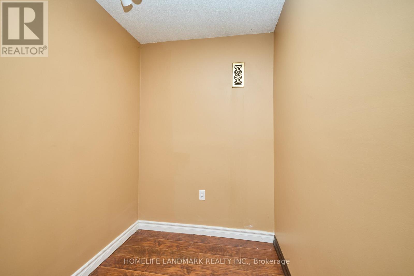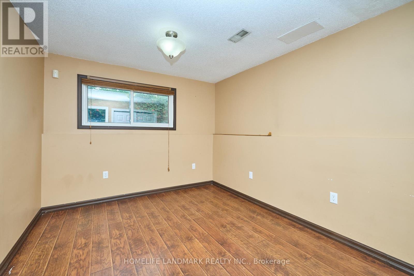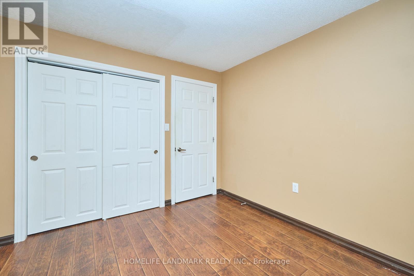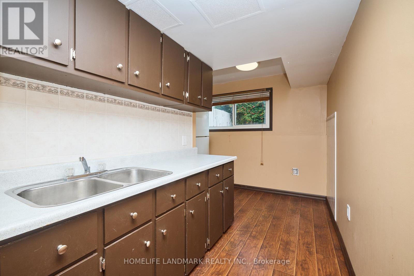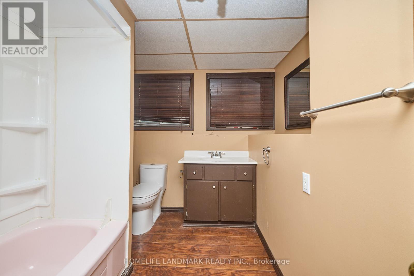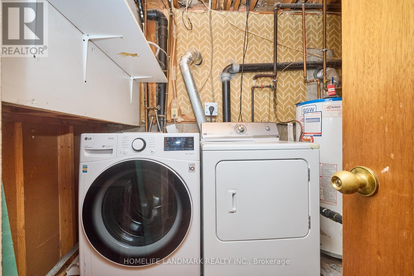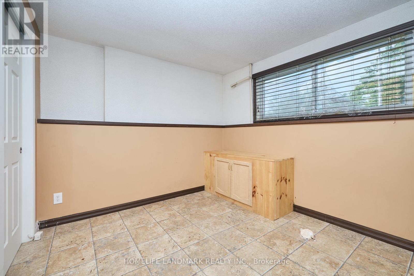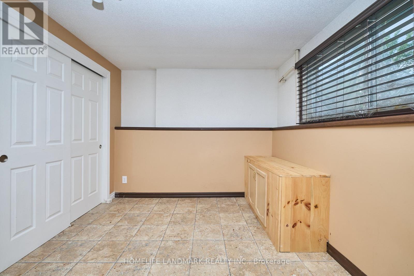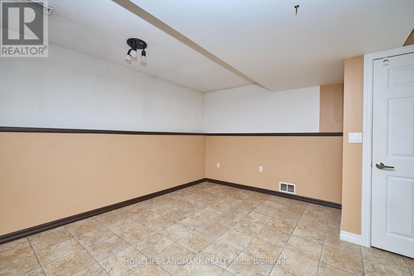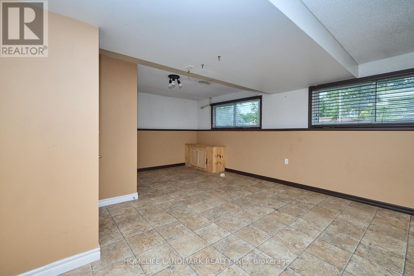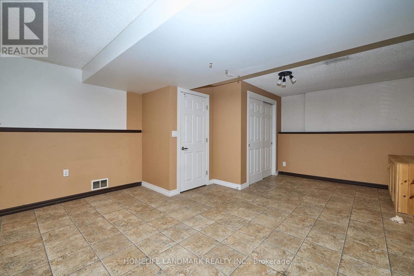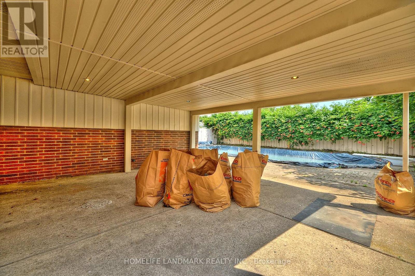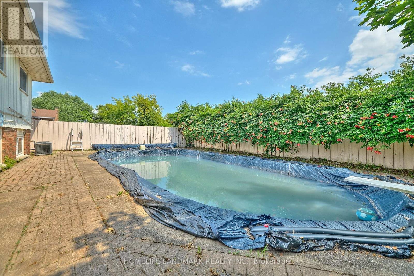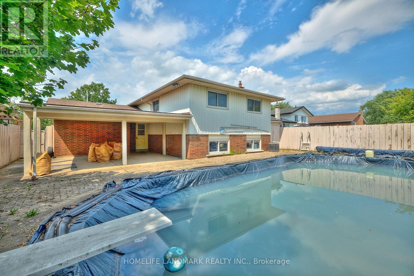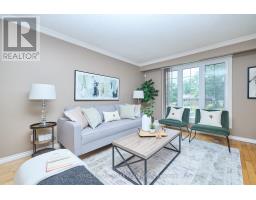38 Dunvegan Road St. Catharines, Ontario L2P 1H6
4 Bedroom
2 Bathroom
700 - 1,100 ft2
Raised Bungalow
Inground Pool
Central Air Conditioning
Forced Air
$549,000
Charming raised bungalow situated in the desirable Secord Woods neighbourhood, complete with a private inground pool. The home offers convenient interior access from the garage. The main floor boasts a modernized kitchen and bathroom, elegant hardwood flooring, and a dedicated dining area. The fully finished basement includes a spacious recreation room, a second kitchen, an additional bedroom, and a second full bathroom perfect for extended family living or entertaining guests. (id:50886)
Property Details
| MLS® Number | X12285107 |
| Property Type | Single Family |
| Community Name | 455 - Secord Woods |
| Equipment Type | Water Heater |
| Features | Carpet Free, In-law Suite |
| Parking Space Total | 5 |
| Pool Type | Inground Pool |
| Rental Equipment Type | Water Heater |
Building
| Bathroom Total | 2 |
| Bedrooms Above Ground | 3 |
| Bedrooms Below Ground | 1 |
| Bedrooms Total | 4 |
| Age | 51 To 99 Years |
| Appliances | Dryer, Stove, Washer, Refrigerator |
| Architectural Style | Raised Bungalow |
| Basement Development | Finished |
| Basement Type | Full (finished) |
| Construction Style Attachment | Detached |
| Cooling Type | Central Air Conditioning |
| Exterior Finish | Brick Facing, Aluminum Siding |
| Flooring Type | Hardwood |
| Foundation Type | Poured Concrete |
| Heating Fuel | Natural Gas |
| Heating Type | Forced Air |
| Stories Total | 1 |
| Size Interior | 700 - 1,100 Ft2 |
| Type | House |
| Utility Water | Municipal Water |
Parking
| Attached Garage | |
| Garage |
Land
| Acreage | No |
| Sewer | Sanitary Sewer |
| Size Depth | 109 Ft ,2 In |
| Size Frontage | 51 Ft ,8 In |
| Size Irregular | 51.7 X 109.2 Ft |
| Size Total Text | 51.7 X 109.2 Ft|under 1/2 Acre |
| Zoning Description | R1 |
Rooms
| Level | Type | Length | Width | Dimensions |
|---|---|---|---|---|
| Basement | Recreational, Games Room | 6.16 m | 4.62 m | 6.16 m x 4.62 m |
| Basement | Kitchen | 3.58 m | 1.73 m | 3.58 m x 1.73 m |
| Basement | Bedroom 4 | 4.4 m | 3.01 m | 4.4 m x 3.01 m |
| Main Level | Living Room | 6.3 m | 3.61 m | 6.3 m x 3.61 m |
| Main Level | Kitchen | 3.17 m | 2.92 m | 3.17 m x 2.92 m |
| Main Level | Dining Room | 3.02 m | 2.92 m | 3.02 m x 2.92 m |
| Main Level | Primary Bedroom | 3.86 m | 2.92 m | 3.86 m x 2.92 m |
| Main Level | Bedroom 2 | 3.61 m | 2.57 m | 3.61 m x 2.57 m |
| Main Level | Bedroom 3 | 2.84 m | 2.54 m | 2.84 m x 2.54 m |
Contact Us
Contact us for more information
Chen Shen
Salesperson
Homelife Landmark Realty Inc.
7240 Woodbine Ave Unit 103
Markham, Ontario L3R 1A4
7240 Woodbine Ave Unit 103
Markham, Ontario L3R 1A4
(905) 305-1600
(905) 305-1609
www.homelifelandmark.com/

