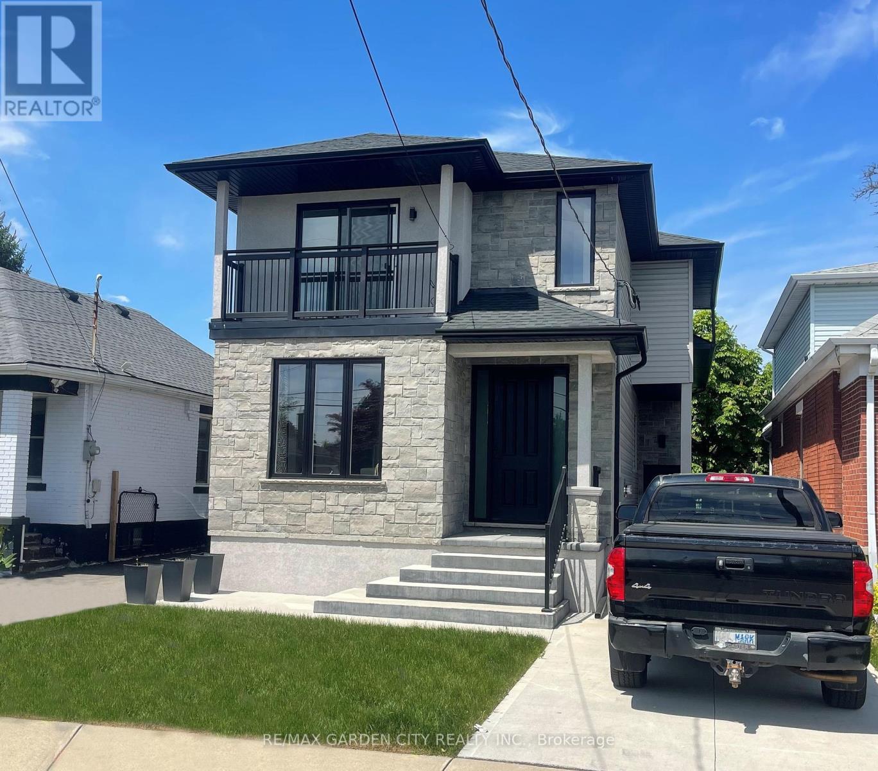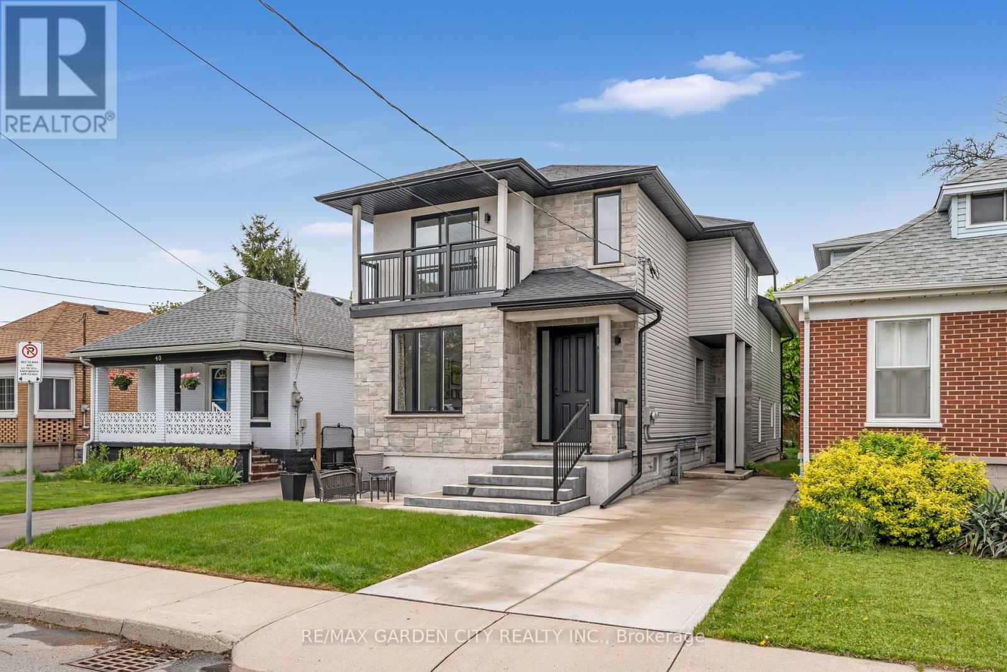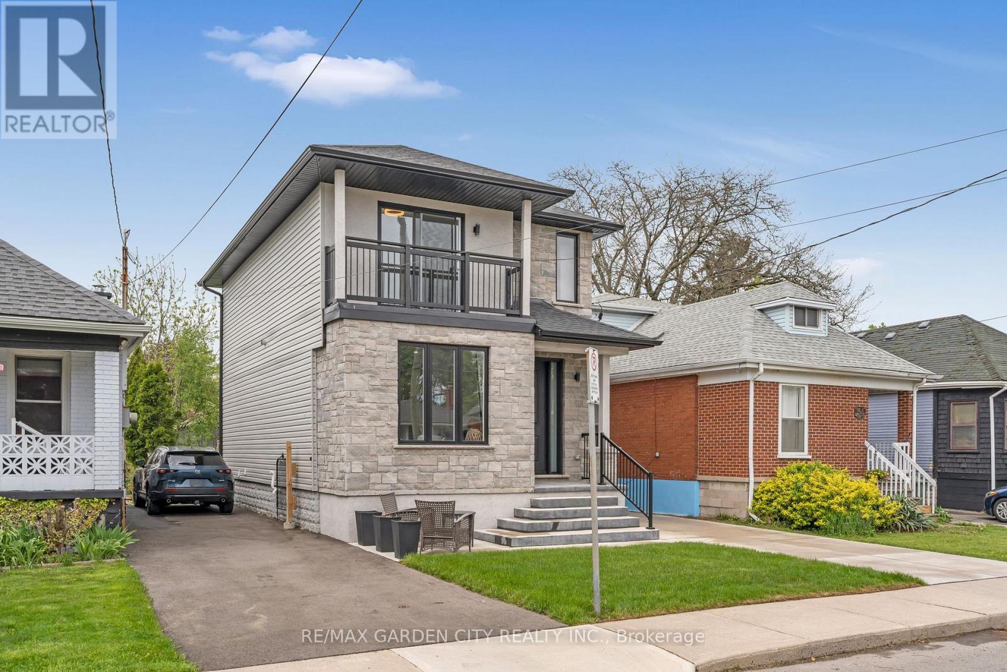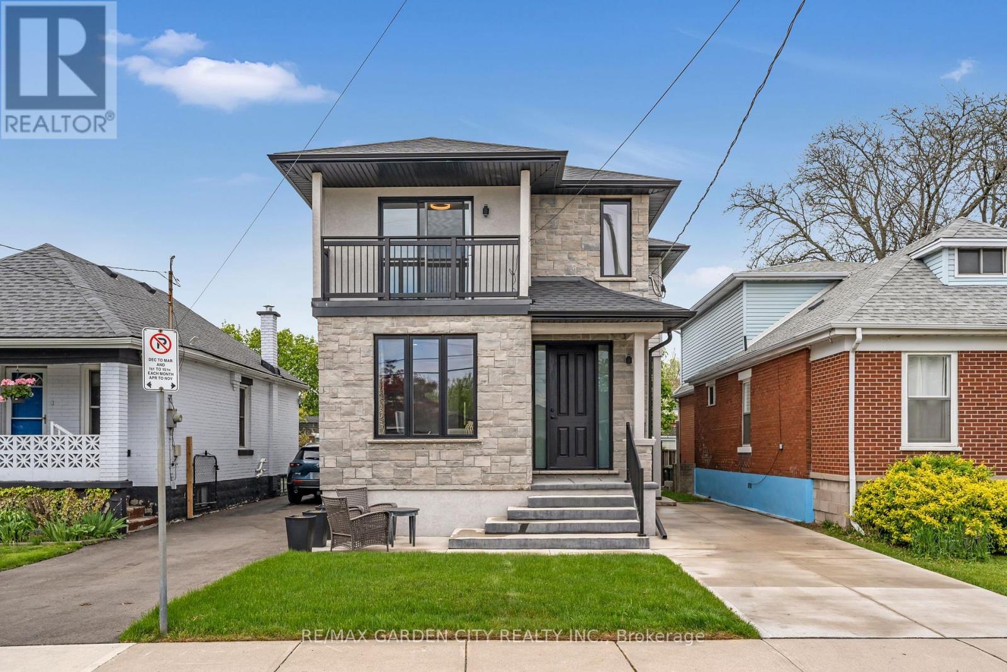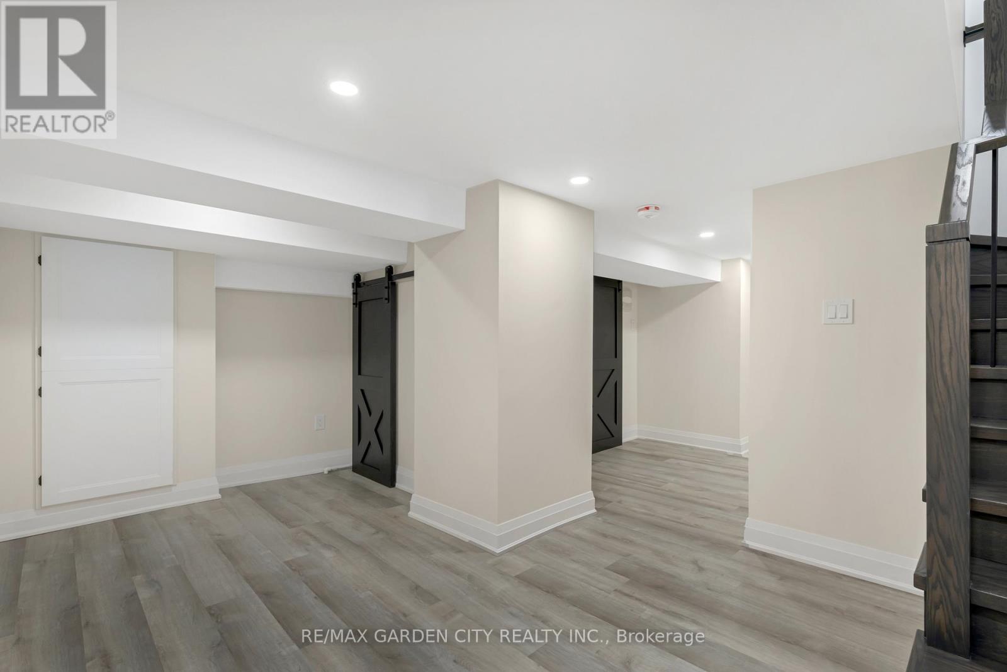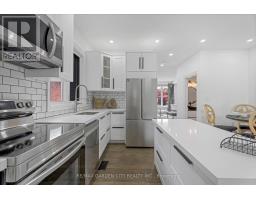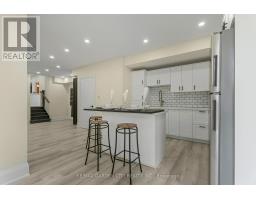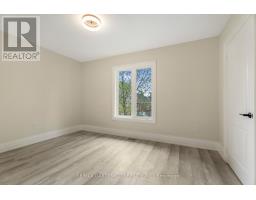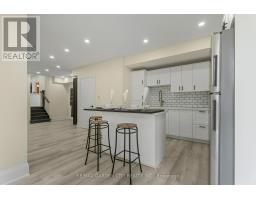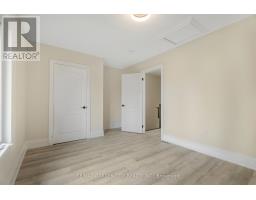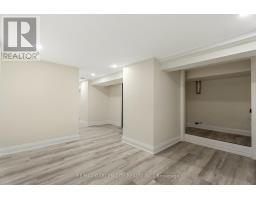38 East 16th Street Hamilton, Ontario L9A 4H9
$1,225,000
Incredible and unique opportunity to own this stunning 2 storey home is located in a highly sought- after family- friendly neighborhood; offering 5 bedrooms, 5 bathrooms and a beautiful fully finished basement. With 2 electric meters, two furnaces, & 2 decks make this house perfect for a large family or could be great for two families. Having a separate entrance makes it ideal for a modern in-law suite , extended family, or even rental opportunities. The Spacious open concept design has hardwood and engineered floors. 9 food ceilings, 2 brand new kitchens. Features bright oversized bedrooms. Master bedroom with ensuite and balcony. A fully fenced yard allows for children and pets to play safely. Features include: newer windows, roof, electrical plumbing, flooring & staircase. Close to hospitals, parks, shopping & highway access. (id:50886)
Property Details
| MLS® Number | X12170127 |
| Property Type | Single Family |
| Community Name | Inch Park |
| Amenities Near By | Hospital, Park, Schools |
| Equipment Type | Water Heater |
| Features | In-law Suite |
| Parking Space Total | 1 |
| Rental Equipment Type | Water Heater |
| Structure | Deck |
Building
| Bathroom Total | 5 |
| Bedrooms Above Ground | 5 |
| Bedrooms Total | 5 |
| Age | 51 To 99 Years |
| Amenities | Fireplace(s) |
| Appliances | Dishwasher |
| Basement Development | Partially Finished |
| Basement Type | Full (partially Finished) |
| Construction Style Attachment | Detached |
| Exterior Finish | Brick, Vinyl Siding |
| Fireplace Present | Yes |
| Fireplace Total | 1 |
| Foundation Type | Poured Concrete |
| Half Bath Total | 2 |
| Heating Fuel | Natural Gas |
| Heating Type | Forced Air |
| Stories Total | 2 |
| Size Interior | 2,000 - 2,500 Ft2 |
| Type | House |
| Utility Water | Municipal Water |
Parking
| No Garage |
Land
| Acreage | No |
| Land Amenities | Hospital, Park, Schools |
| Sewer | Sanitary Sewer |
| Size Depth | 129 Ft |
| Size Frontage | 30 Ft |
| Size Irregular | 30 X 129 Ft |
| Size Total Text | 30 X 129 Ft |
| Zoning Description | C |
Rooms
| Level | Type | Length | Width | Dimensions |
|---|---|---|---|---|
| Second Level | Bedroom | 3.4 m | 3.53 m | 3.4 m x 3.53 m |
| Second Level | Bedroom | 3.2 m | 4.67 m | 3.2 m x 4.67 m |
| Second Level | Bedroom | 3.15 m | 3.56 m | 3.15 m x 3.56 m |
| Second Level | Bedroom | 3.25 m | 3.76 m | 3.25 m x 3.76 m |
| Second Level | Bedroom | 3.17 m | 4.44 m | 3.17 m x 4.44 m |
| Main Level | Living Room | 4.04 m | 4.57 m | 4.04 m x 4.57 m |
| Main Level | Kitchen | 4.27 m | 5.49 m | 4.27 m x 5.49 m |
| Main Level | Kitchen | 5.49 m | 4.14 m | 5.49 m x 4.14 m |
https://www.realtor.ca/real-estate/28359955/38-east-16th-street-hamilton-inch-park-inch-park
Contact Us
Contact us for more information
E. Wayne Quirk
Broker of Record
www.remax-gc.com/
www.facebook.com/remaxgardencity
www.twitter.com/remaxgardencity
145 Carlton St Suite 100
St. Catharines, Ontario L2R 1R5
(416) 828-5990
(905) 684-1321
www.facebook.com/remaxgardencity
www.twitter.com/remaxgardencity

