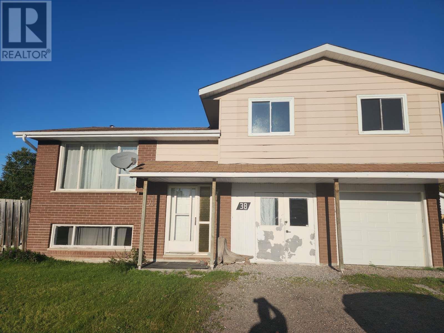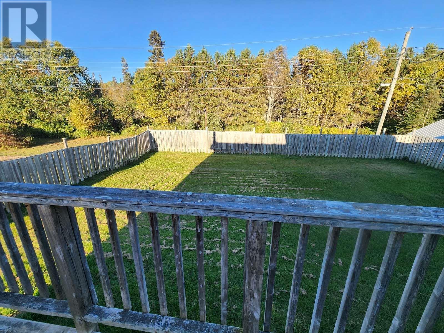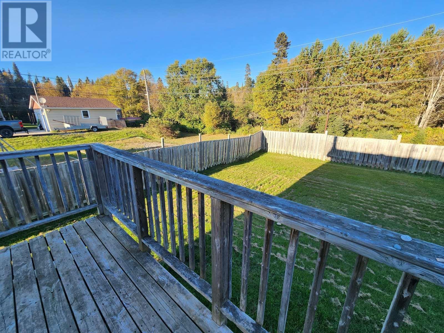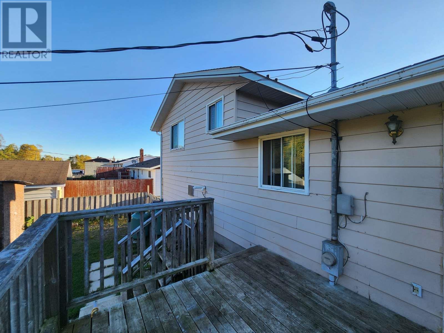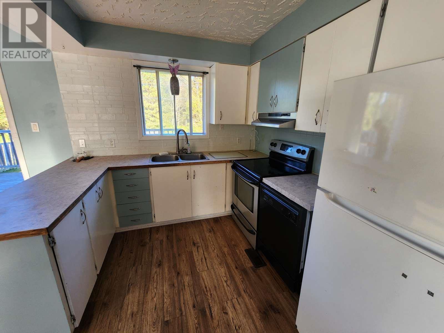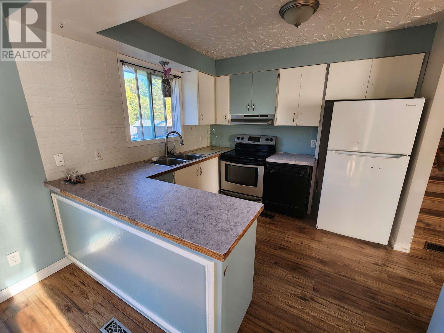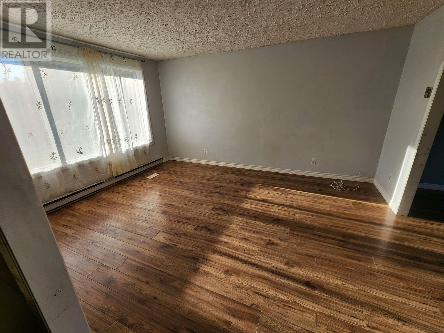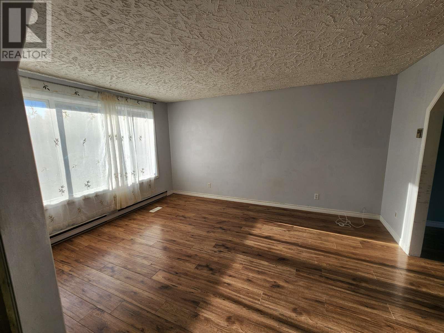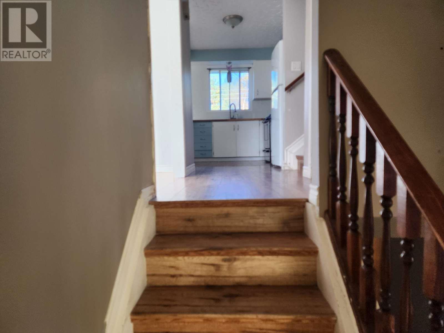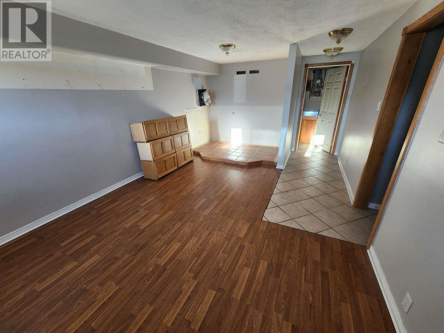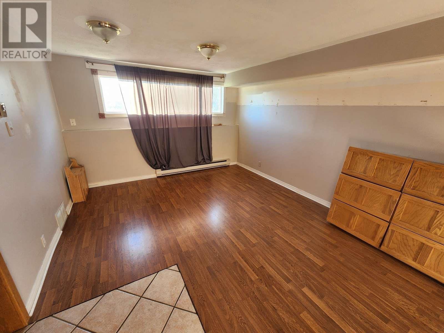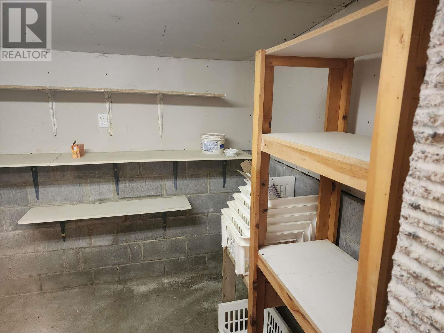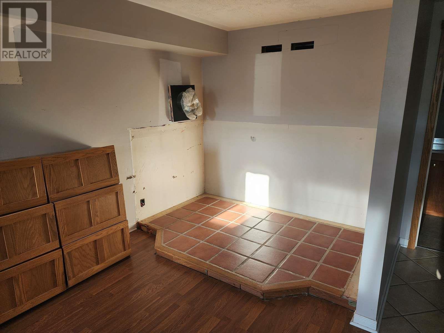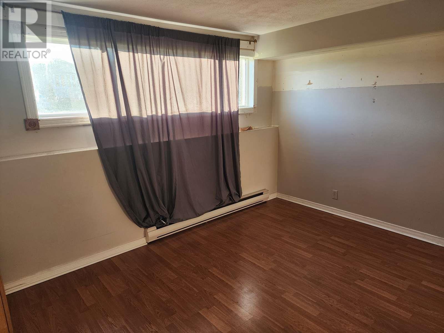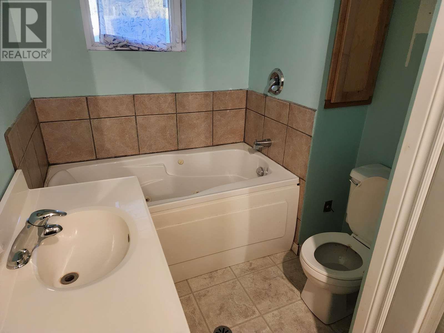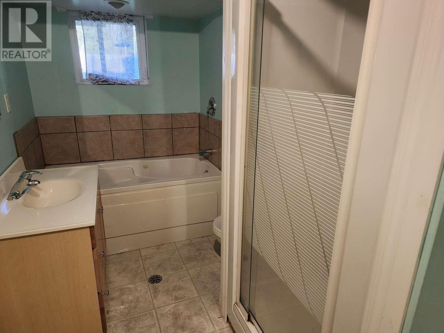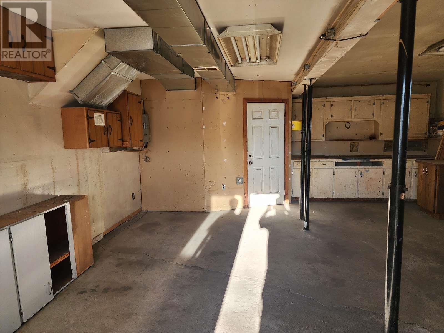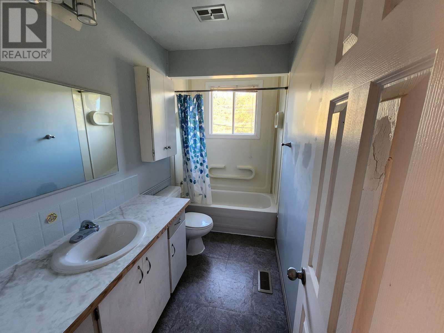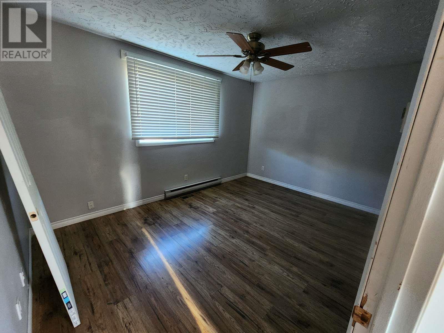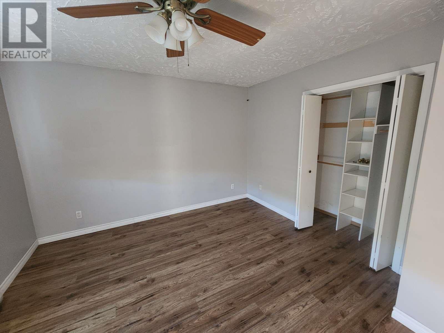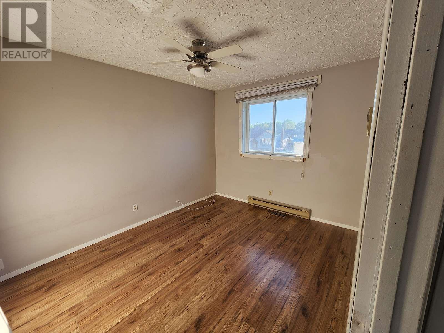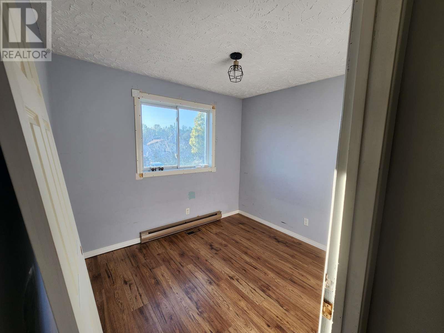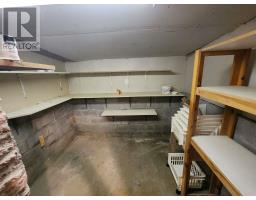38 Eastgrove Cres Terrace Bay, Ontario P0T 2W0
$159,900
Great Location in Terrace Bay – Home Backing onto Green Space Located in a desirable neighbourhood in Terrace Bay on the shores of Lake Superior, this side-split home offers excellent potential for buyers willing to put in some updates and repairs. The home features three bedrooms and two bathrooms, an attached garage, and a spacious family room. Large windows provide plenty of natural light, and the functional layout is ideal for family living. Outside, you’ll find a fenced backyard that backs onto green space, providing both privacy and a natural setting. With schools, shopping, healthcare, and Lake Superior’s beaches just minutes away, this property combines convenience with opportunity. This is a great chance to invest in a solid home in a fantastic location — bring your ideas and make it your own! (id:50886)
Property Details
| MLS® Number | TB253099 |
| Property Type | Single Family |
| Community Name | TERRACE BAY |
| Communication Type | High Speed Internet |
| Features | Crushed Stone Driveway |
| Structure | Deck |
Building
| Bathroom Total | 2 |
| Bedrooms Above Ground | 3 |
| Bedrooms Total | 3 |
| Age | Over 26 Years |
| Appliances | Dishwasher, None |
| Basement Development | Finished |
| Basement Type | Full (finished) |
| Construction Style Attachment | Detached |
| Construction Style Split Level | Sidesplit |
| Exterior Finish | Aluminum Siding, Brick |
| Foundation Type | Poured Concrete |
| Heating Fuel | Propane |
| Heating Type | Forced Air |
| Size Interior | 1,090 Ft2 |
| Utility Water | Municipal Water |
Parking
| Garage | |
| Attached Garage | |
| Gravel |
Land
| Acreage | No |
| Fence Type | Fenced Yard |
| Sewer | Sanitary Sewer |
| Size Depth | 113 Ft |
| Size Frontage | 64.7900 |
| Size Total Text | Under 1/2 Acre |
Rooms
| Level | Type | Length | Width | Dimensions |
|---|---|---|---|---|
| Second Level | Primary Bedroom | 14 X 9'10 | ||
| Second Level | Bedroom | 11'6 X 9'6 | ||
| Second Level | Bedroom | 10'8 X 10'5 | ||
| Second Level | Bathroom | 4 PC | ||
| Basement | Bathroom | 4 PC | ||
| Basement | Recreation Room | 18'6 X 11'10 | ||
| Basement | Laundry Room | 11'9 X 5 | ||
| Basement | Cold Room | 8 X 7'6 | ||
| Main Level | Living Room | 12 X 15'9 | ||
| Main Level | Kitchen | 9 X 9'6 | ||
| Main Level | Dining Room | 10 X 9'6 |
Utilities
| Cable | Available |
| Electricity | Available |
| Telephone | Available |
https://www.realtor.ca/real-estate/28930487/38-eastgrove-cres-terrace-bay-terrace-bay
Contact Us
Contact us for more information
Chris Joubert
Salesperson
(888) 806-8482
www.chrisjoubert.ca/
1141 Barton St
Thunder Bay, Ontario P7B 5N3
(807) 623-5011
(807) 623-3056
WWW.ROYALLEPAGETHUNDERBAY.COM

