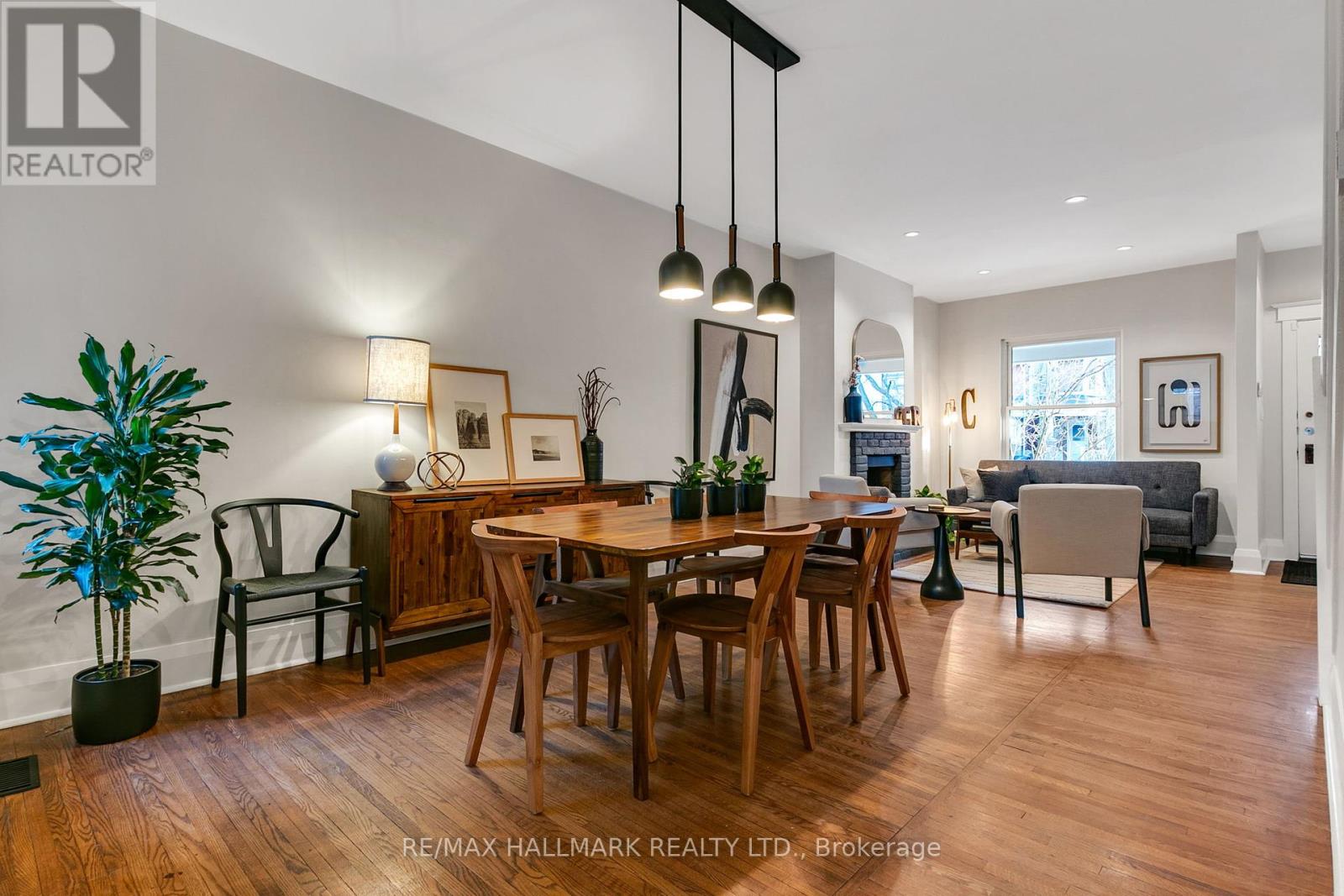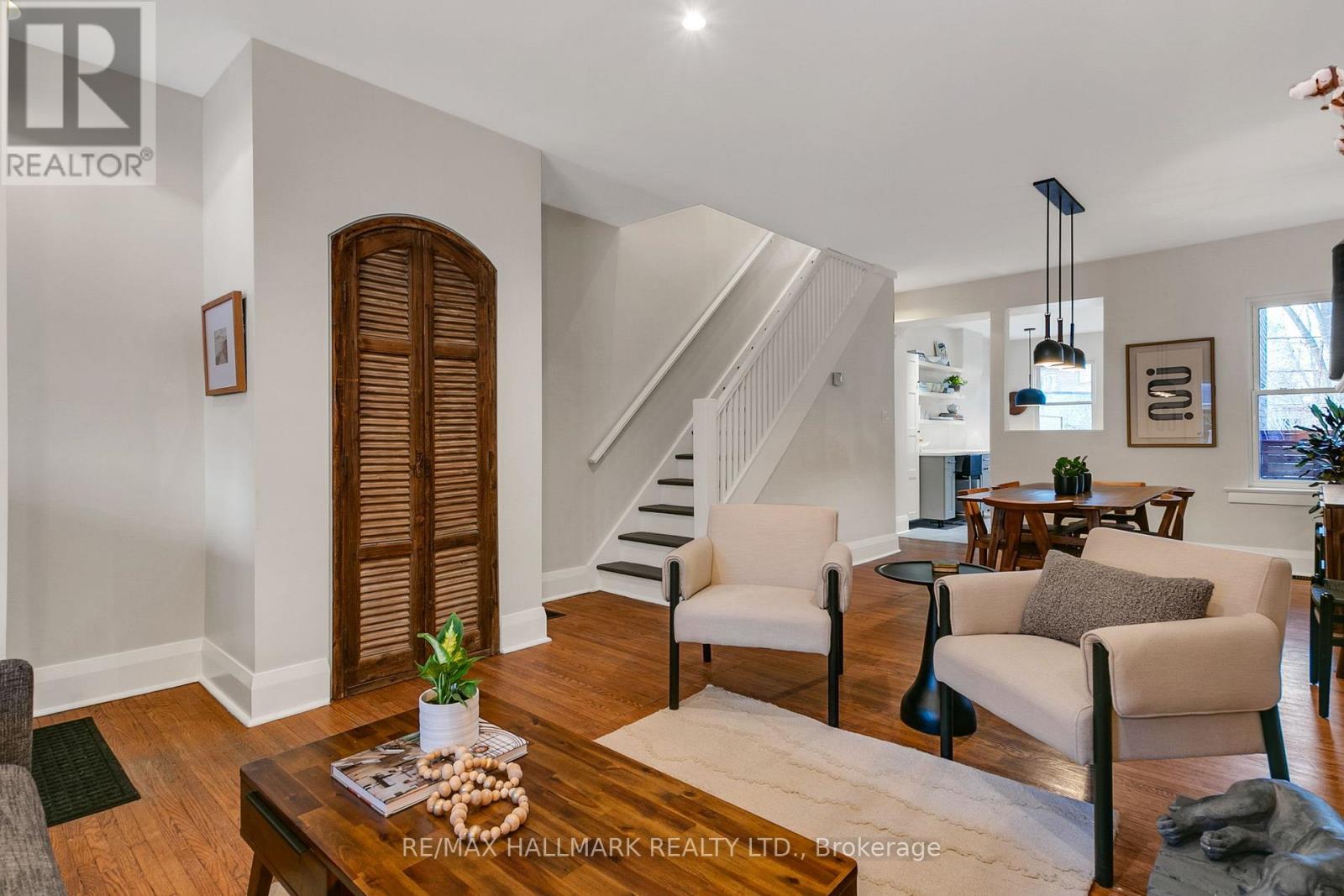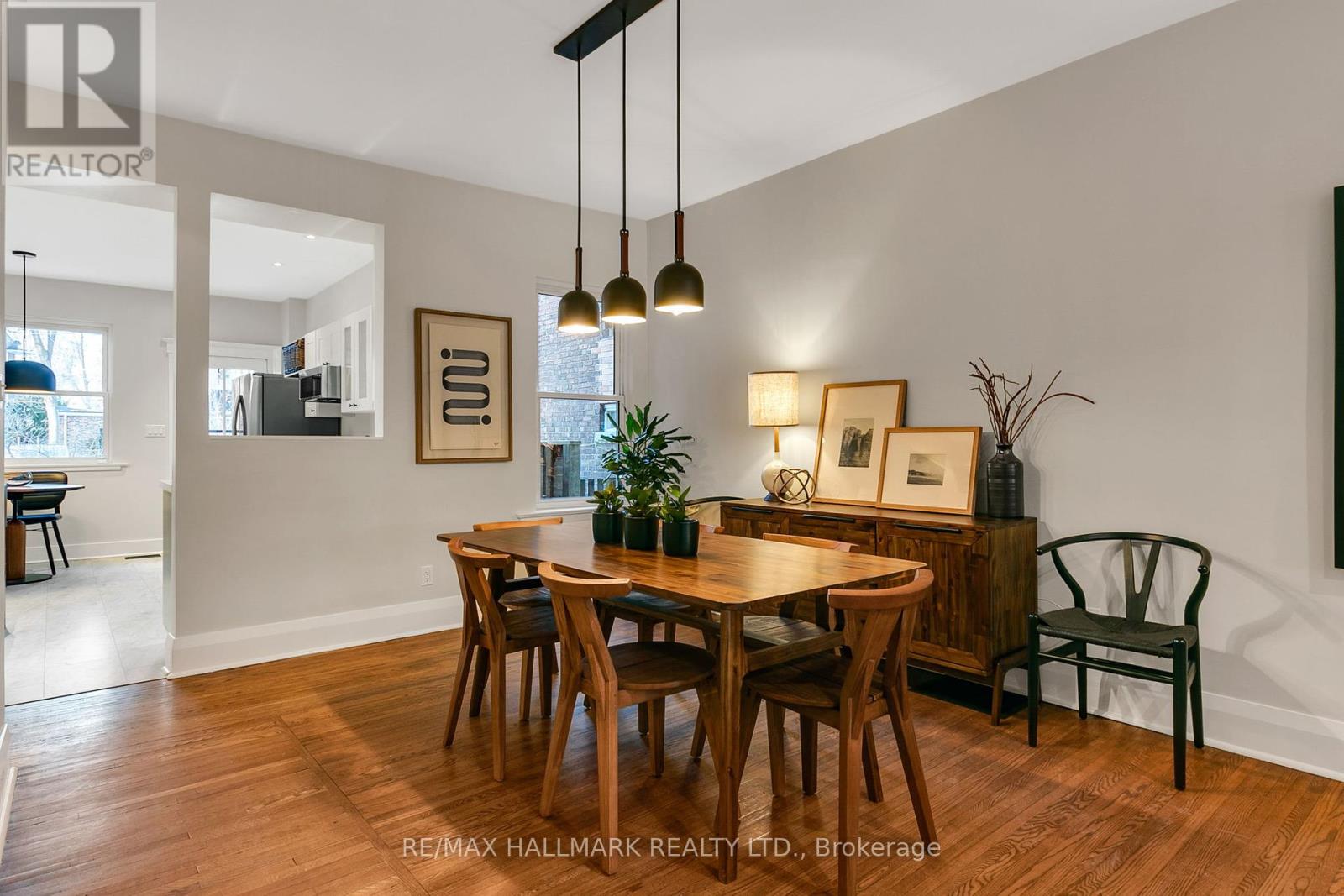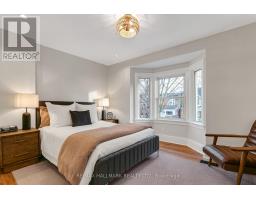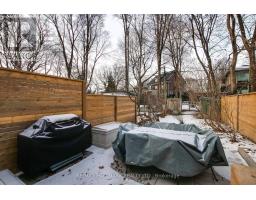38 Eastmount Avenue Toronto, Ontario M4K 1V1
$985,000
Set your compass to Eastmount!!!This solid brick semi-detached home sits on a tree-lined, family-friendly street an ideal location! Close to all the best of Riverdale: shops, restaurants, parks, TTC, highway access, and, of course, Jackman P.S. Plus, enjoy the added bonus of living West of Broadview, away from cut-through traffic. From the moment you step onto the welcoming front porch, this home greets you with its balance of traditional charm and modern upgrades. Spacious and open living/dining room, hardwood throughout and a wood-burning fireplace...perfect for this week's chill! The large eat-in kitchen, recently refreshed has plenty of counter space, ample cupboards, and stainless steel appliances. Three good sized bedrooms all with closets!!! The primary bedroom provides convenient ladder access to a versatile attic storage space. The fully finished basement includes a second bathroom, a laundry room, and even more storage. The lush and private oasis, backyard is ideal for entertaining or hosting children's birthday parties. Enjoy the newer patio, deck and fence done in 2024. This home shows very well, and it's priced well!! An absolute must-see for buyers looking to secure a fantastic location. Shows 10++ (id:50886)
Property Details
| MLS® Number | E11936691 |
| Property Type | Single Family |
| Community Name | Playter Estates-Danforth |
| Structure | Shed |
Building
| Bathroom Total | 2 |
| Bedrooms Above Ground | 3 |
| Bedrooms Total | 3 |
| Appliances | Water Meter, Dishwasher, Microwave, Refrigerator, Stove |
| Basement Development | Finished |
| Basement Type | N/a (finished) |
| Construction Style Attachment | Semi-detached |
| Cooling Type | Central Air Conditioning |
| Exterior Finish | Brick |
| Fireplace Present | Yes |
| Fireplace Total | 1 |
| Flooring Type | Hardwood |
| Foundation Type | Brick |
| Heating Fuel | Natural Gas |
| Heating Type | Forced Air |
| Stories Total | 2 |
| Type | House |
| Utility Water | Municipal Water |
Land
| Acreage | No |
| Sewer | Sanitary Sewer |
| Size Depth | 128 Ft |
| Size Frontage | 17 Ft |
| Size Irregular | 17 X 128 Ft |
| Size Total Text | 17 X 128 Ft |
Rooms
| Level | Type | Length | Width | Dimensions |
|---|---|---|---|---|
| Second Level | Primary Bedroom | 4.27 m | 3.61 m | 4.27 m x 3.61 m |
| Second Level | Bedroom 2 | 4.11 m | 2.64 m | 4.11 m x 2.64 m |
| Second Level | Bedroom 3 | 3.07 m | 3 m | 3.07 m x 3 m |
| Basement | Recreational, Games Room | 5.05 m | 3.96 m | 5.05 m x 3.96 m |
| Basement | Office | 3.43 m | 2.69 m | 3.43 m x 2.69 m |
| Main Level | Living Room | 4.22 m | 2.97 m | 4.22 m x 2.97 m |
| Main Level | Dining Room | 3.86 m | 3.51 m | 3.86 m x 3.51 m |
| Main Level | Kitchen | 4.78 m | 3.07 m | 4.78 m x 3.07 m |
Contact Us
Contact us for more information
Robin Millar
Salesperson
MillarAndBreen.com
630 Danforth Ave
Toronto, Ontario M4K 1R3
(416) 462-1888
(416) 462-3135
Christine Ann Breen
Salesperson
630 Danforth Ave
Toronto, Ontario M4K 1R3
(416) 462-1888
(416) 462-3135





