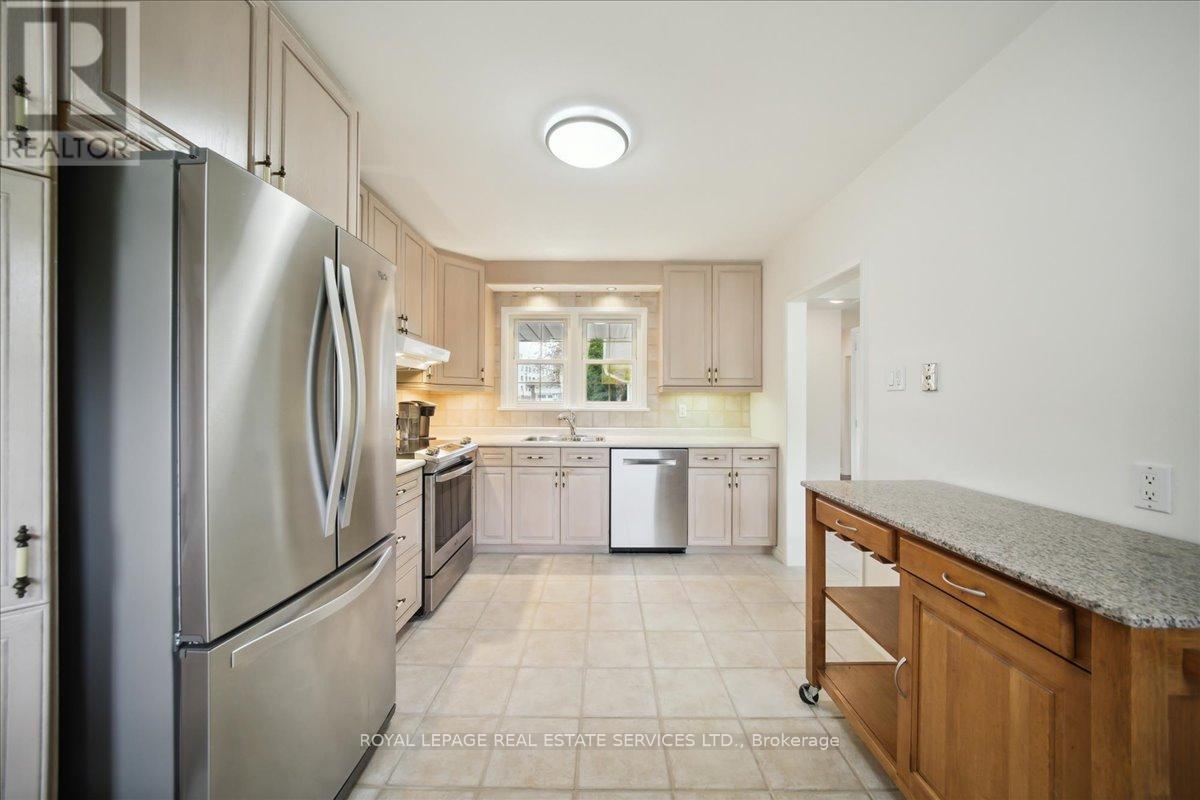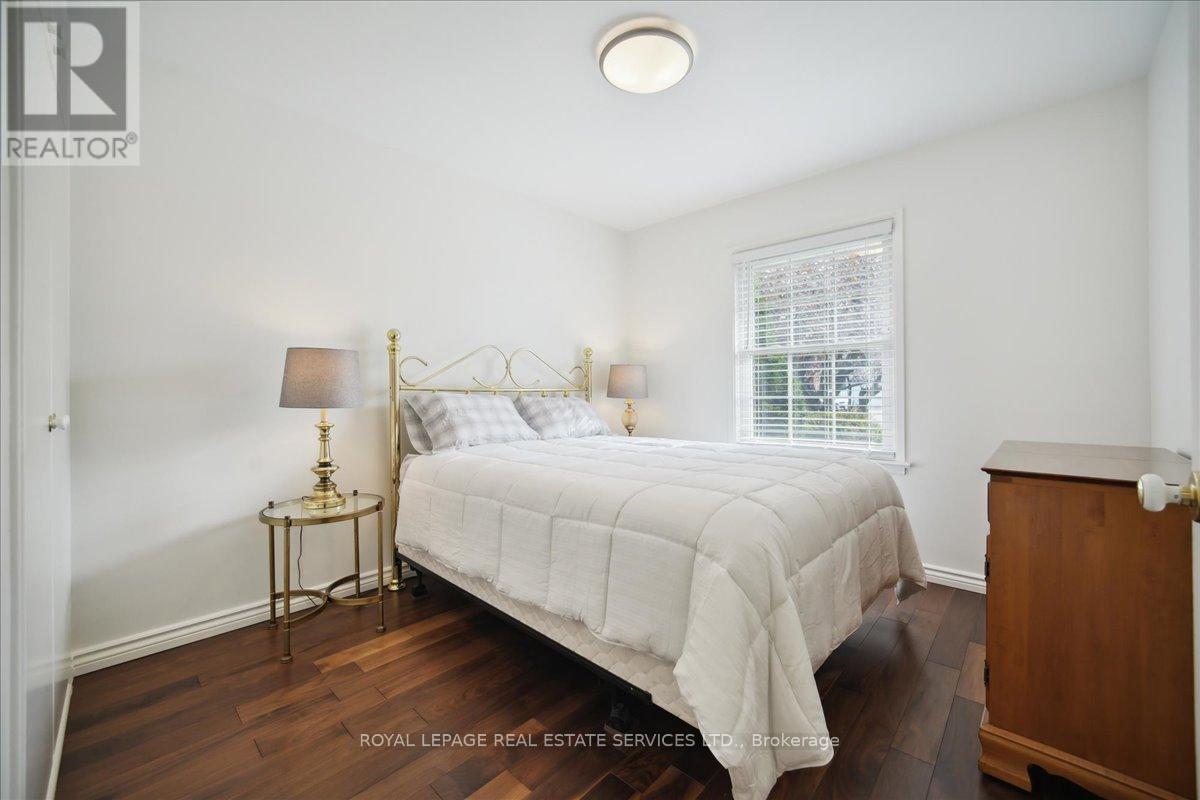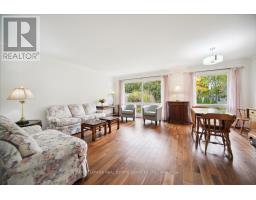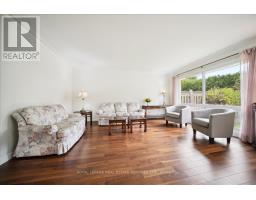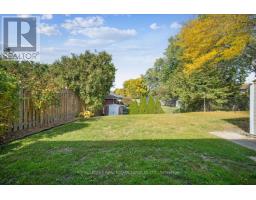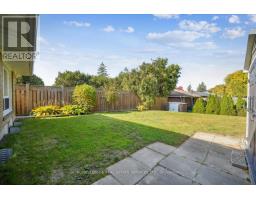38 Elvaston Drive Toronto, Ontario M4A 1N3
3 Bedroom
2 Bathroom
Bungalow
Central Air Conditioning
Forced Air
$1,200,000
The search is over! Surrounded by parks and ravines, this cozy bungalow in the heart of Victoria Village was built in 1956 and is ready to be enjoyed by a new family * Recent upgrades include: CAC 2024, breakers 2024, walnut engineered flooring 2018 * The living room and dining room flow seamlessly making a perfect space for entertaining * Elvaston Drive boasts an easy commute to downtown and easy access to the 401, 404, DVP, TTC, shool and shopping * Move in now and unlock the home's full potential by adding your personal touch to the basement * (id:50886)
Open House
This property has open houses!
November
17
Sunday
Starts at:
2:00 pm
Ends at:4:00 pm
Property Details
| MLS® Number | C10232221 |
| Property Type | Single Family |
| Community Name | Victoria Village |
| AmenitiesNearBy | Park, Public Transit, Schools |
| Features | Carpet Free |
| ParkingSpaceTotal | 5 |
| Structure | Shed |
Building
| BathroomTotal | 2 |
| BedroomsAboveGround | 3 |
| BedroomsTotal | 3 |
| Appliances | Dishwasher, Dryer, Range, Refrigerator, Stove, Washer, Whirlpool |
| ArchitecturalStyle | Bungalow |
| BasementDevelopment | Partially Finished |
| BasementType | N/a (partially Finished) |
| ConstructionStyleAttachment | Detached |
| CoolingType | Central Air Conditioning |
| ExteriorFinish | Brick |
| FlooringType | Hardwood, Laminate |
| FoundationType | Block |
| HeatingFuel | Natural Gas |
| HeatingType | Forced Air |
| StoriesTotal | 1 |
| Type | House |
| UtilityWater | Municipal Water |
Land
| Acreage | No |
| FenceType | Fenced Yard |
| LandAmenities | Park, Public Transit, Schools |
| Sewer | Sanitary Sewer |
| SizeDepth | 126 Ft |
| SizeFrontage | 56 Ft |
| SizeIrregular | 56 X 126 Ft |
| SizeTotalText | 56 X 126 Ft |
Rooms
| Level | Type | Length | Width | Dimensions |
|---|---|---|---|---|
| Basement | Recreational, Games Room | 3.2 m | 4.2 m | 3.2 m x 4.2 m |
| Ground Level | Living Room | 4.8 m | 5.7 m | 4.8 m x 5.7 m |
| Ground Level | Dining Room | 4.8 m | 5.7 m | 4.8 m x 5.7 m |
| Ground Level | Kitchen | 2.9 m | 3.8 m | 2.9 m x 3.8 m |
| Ground Level | Primary Bedroom | 3 m | 3.8 m | 3 m x 3.8 m |
| Ground Level | Bedroom | 2.9 m | 3.1 m | 2.9 m x 3.1 m |
| Ground Level | Bedroom | 2.9 m | 2.9 m | 2.9 m x 2.9 m |
Interested?
Contact us for more information
Mary Carson
Broker
Royal LePage Real Estate Services Ltd.
4025 Yonge Street Suite 103
Toronto, Ontario M2P 2E3
4025 Yonge Street Suite 103
Toronto, Ontario M2P 2E3








