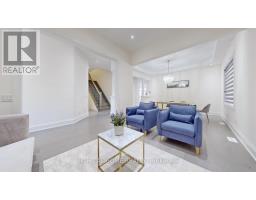38 Elverton Crescent Brampton, Ontario L7A 4Z4
$4,500 Monthly
Welcome to 38 Elverton Crescent, a beautifully maintained 4-bedroom, 4-bathroom detached home in the heart of Northwest Brampton. Designed for modern family living, this residence offers a bright, open-concept layout with 10-foot ceilings on the main floor and 9-foot ceilings upstairs, filling the home with natural light and a sense of spaciousness. The main floor features hardwood flooring, a generous family room with fireplace, a versatile den/home office, and combined living and dining areas perfect for entertaining. The chefs kitchen boasts granite countertops, ample cabinetry, and a sun-filled breakfast area with walkout. Upstairs, you'll find four spacious bedrooms, including a primary suite with walk-in closet and ensuite bath. The added convenience of a second-floor washer and dryer makes daily living effortless. The unfinished basement provides excellent potential for customization; whether a home gym, recreation room, or in-law suite. Outside, the private backyard and attached 2-car garage complete this ideal family home. Located in a family-friendly neighbourhood close to schools, parks, transit, and shopping, with easy access to GO Transit and major highways. (id:50886)
Property Details
| MLS® Number | W12364574 |
| Property Type | Single Family |
| Community Name | Northwest Brampton |
| Parking Space Total | 6 |
Building
| Bathroom Total | 4 |
| Bedrooms Above Ground | 4 |
| Bedrooms Total | 4 |
| Basement Type | Full |
| Construction Style Attachment | Detached |
| Cooling Type | Central Air Conditioning |
| Exterior Finish | Brick |
| Foundation Type | Concrete |
| Half Bath Total | 1 |
| Heating Fuel | Natural Gas |
| Heating Type | Forced Air |
| Stories Total | 2 |
| Size Interior | 3,000 - 3,500 Ft2 |
| Type | House |
| Utility Water | Municipal Water |
Parking
| Attached Garage | |
| Garage |
Land
| Acreage | No |
| Sewer | Sanitary Sewer |
| Size Depth | 90 Ft ,4 In |
| Size Frontage | 41 Ft ,1 In |
| Size Irregular | 41.1 X 90.4 Ft |
| Size Total Text | 41.1 X 90.4 Ft |
Contact Us
Contact us for more information
Mark Guirgis
Broker
1396 Don Mills Rd Unit B-121
Toronto, Ontario M3B 0A7
(416) 391-3232
(416) 391-0319
www.rightathomerealty.com/































































