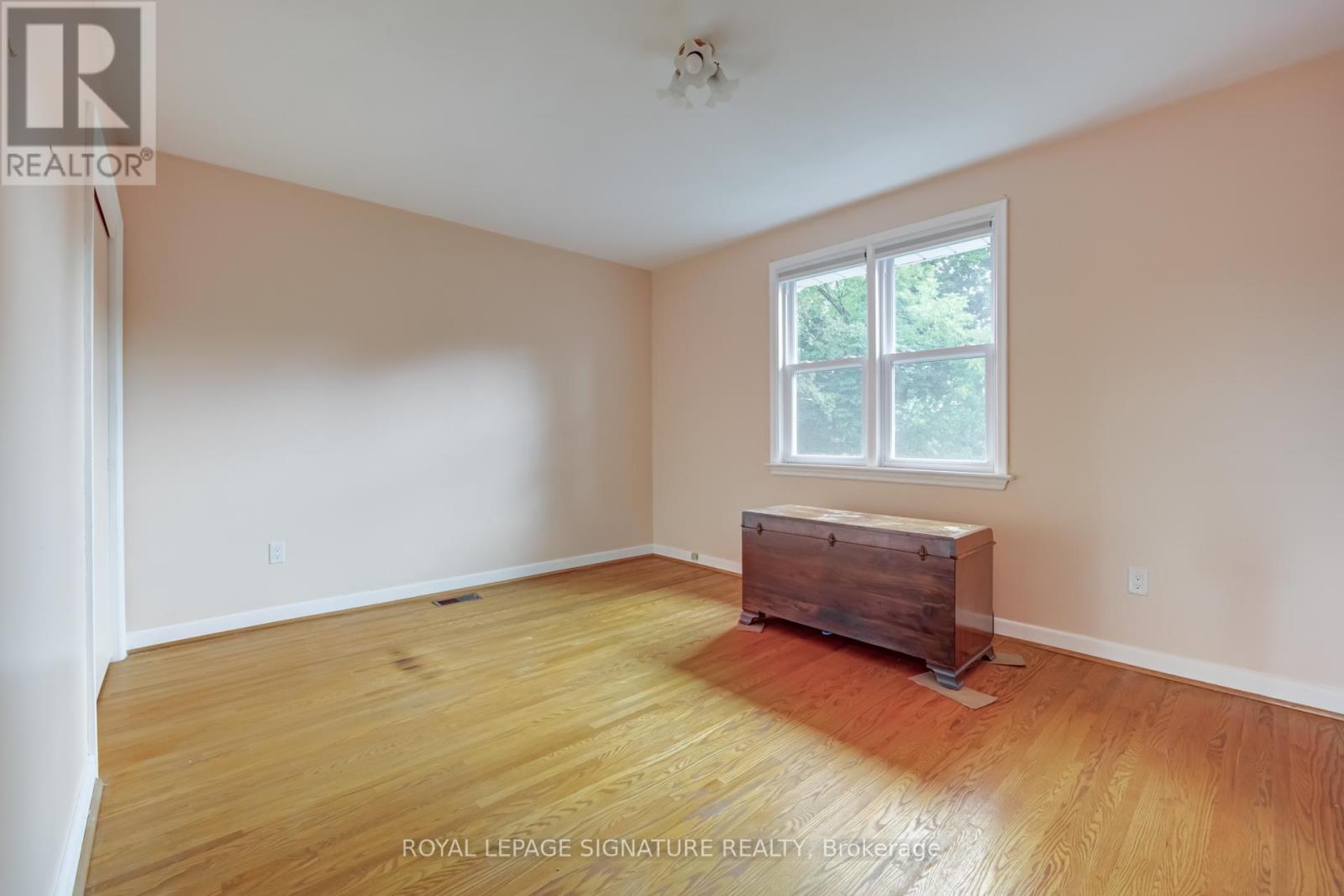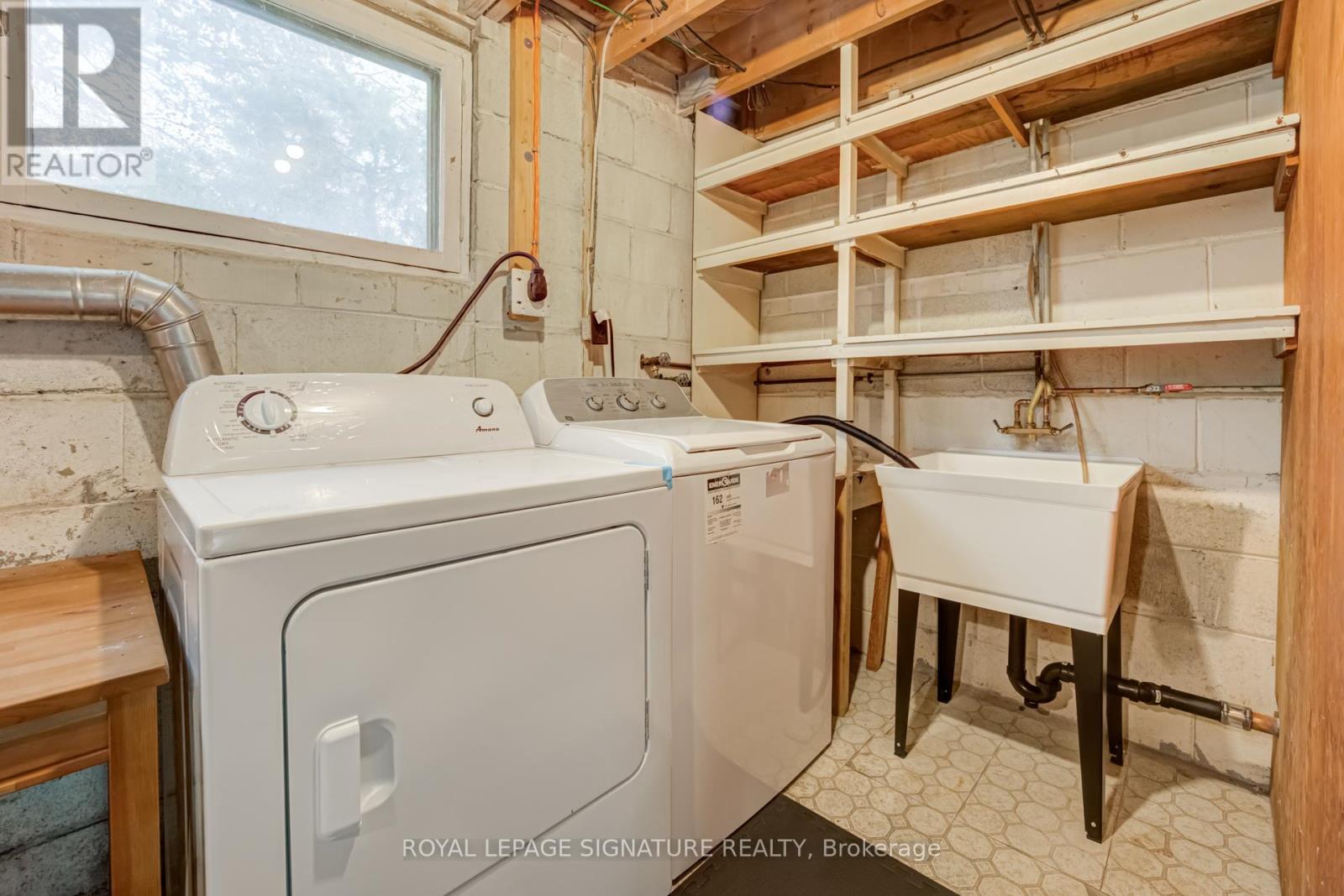38 Elynhill Drive Toronto, Ontario M2R 1C6
$4,000 Monthly
Discover the perfect blend of suburban tranquility and urban convenience! This charming 3-bedroom, 2-bathroom home is ideal for a small family. Nestled at the quiet end of a cul-de-sac with minimal traffic, it exudes a cozy cottage vibe. Hardwood floors throughout, spacious living areas, and ample storage. Versatile office/playroom and an updated kitchen. The above-grade basement features a walkout to a large, inviting backyard surrounded by mature trees perfect for outdoor gatherings and play. Conveniently located near top-rated schools, parks, and multiple transit options, including bus stops and North York Centre subway. Escape the city while staying connected. (id:50886)
Property Details
| MLS® Number | C12145458 |
| Property Type | Single Family |
| Community Name | Willowdale West |
| Parking Space Total | 4 |
Building
| Bathroom Total | 2 |
| Bedrooms Above Ground | 3 |
| Bedrooms Total | 3 |
| Appliances | Dishwasher, Stove, Refrigerator |
| Basement Development | Finished |
| Basement Features | Separate Entrance |
| Basement Type | N/a (finished) |
| Construction Style Attachment | Detached |
| Construction Style Split Level | Sidesplit |
| Cooling Type | Central Air Conditioning |
| Exterior Finish | Brick |
| Foundation Type | Block, Brick |
| Half Bath Total | 1 |
| Heating Fuel | Natural Gas |
| Heating Type | Forced Air |
| Size Interior | 1,500 - 2,000 Ft2 |
| Type | House |
| Utility Water | Municipal Water |
Parking
| Attached Garage | |
| Garage |
Land
| Acreage | No |
| Sewer | Sanitary Sewer |
Rooms
| Level | Type | Length | Width | Dimensions |
|---|---|---|---|---|
| Second Level | Dining Room | 3.37 m | 2.78 m | 3.37 m x 2.78 m |
| Second Level | Living Room | 5.52 m | 5.06 m | 5.52 m x 5.06 m |
| Second Level | Kitchen | 3.38 m | 2.59 m | 3.38 m x 2.59 m |
| Lower Level | Living Room | 5.48 m | 4.43 m | 5.48 m x 4.43 m |
| Main Level | Office | 3.14 m | 2.36 m | 3.14 m x 2.36 m |
| Main Level | Bathroom | 1.47 m | 0.93 m | 1.47 m x 0.93 m |
| Upper Level | Laundry Room | 5.5 m | 3.9 m | 5.5 m x 3.9 m |
| Upper Level | Bedroom | 4.31 m | 3.39 m | 4.31 m x 3.39 m |
| Upper Level | Bedroom 2 | 4.22 m | 3.04 m | 4.22 m x 3.04 m |
| Upper Level | Bedroom 3 | 2.86 m | 2.8 m | 2.86 m x 2.8 m |
| Upper Level | Bathroom | 3.35 m | 1.54 m | 3.35 m x 1.54 m |
Contact Us
Contact us for more information
Joanna Wang
Salesperson
www.royallepage.ca/en/agent/ontario/toronto/joanna-wang/81206/
www.facebook.com/thejoannawang
8 Sampson Mews Suite 201 The Shops At Don Mills
Toronto, Ontario M3C 0H5
(416) 443-0300
(416) 443-8619



























































